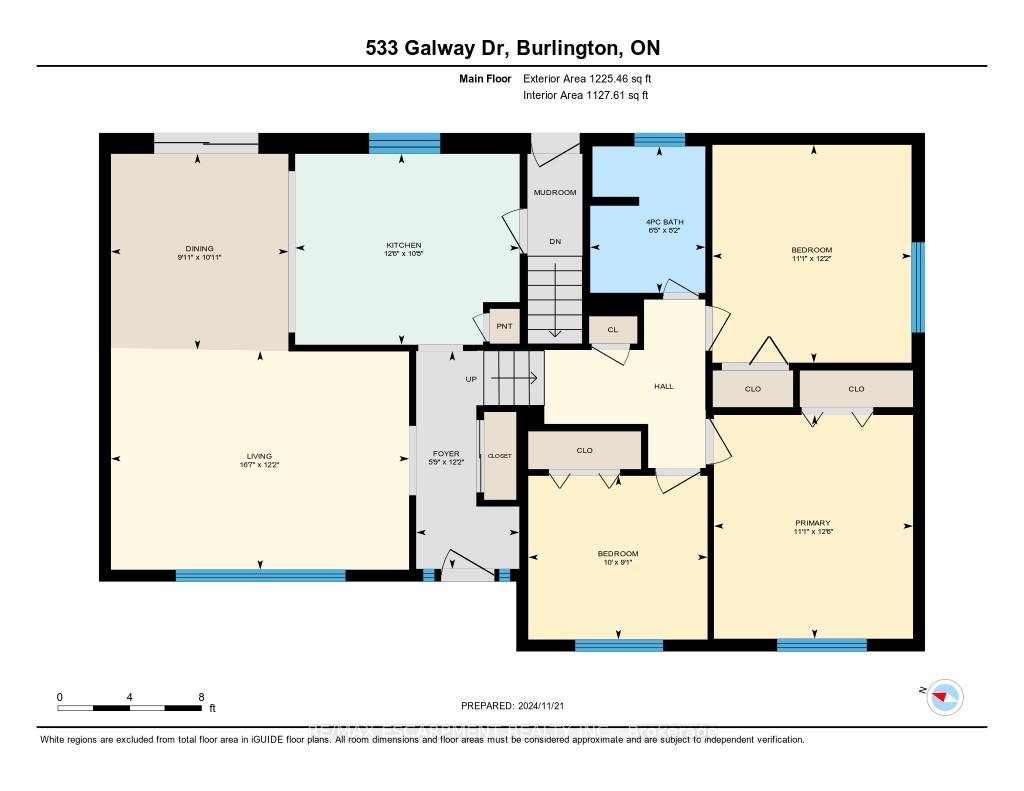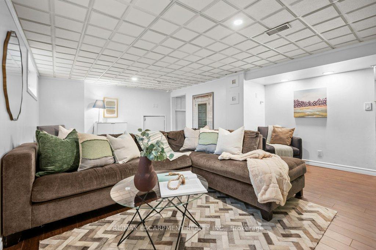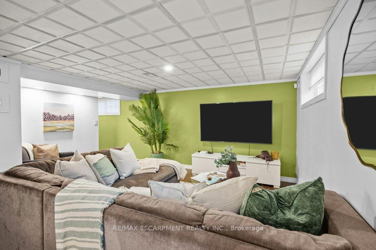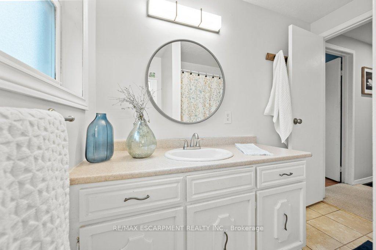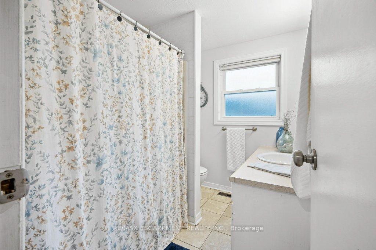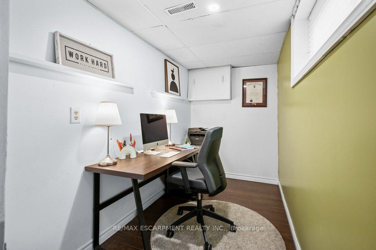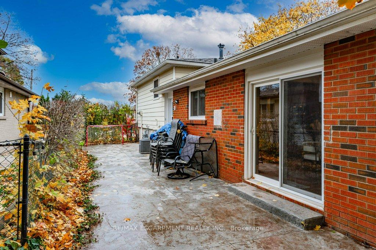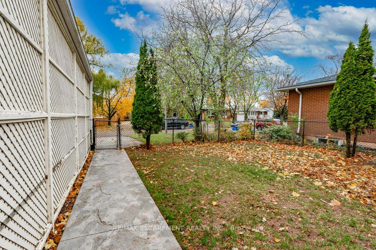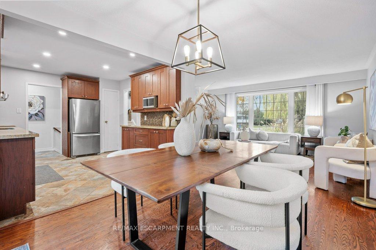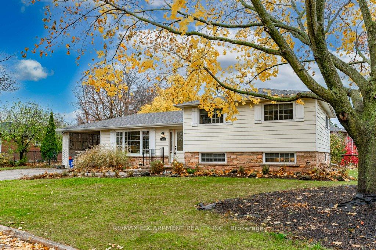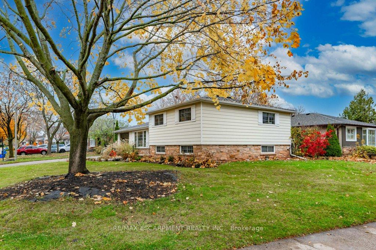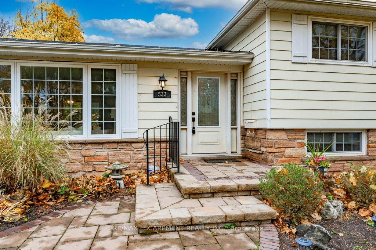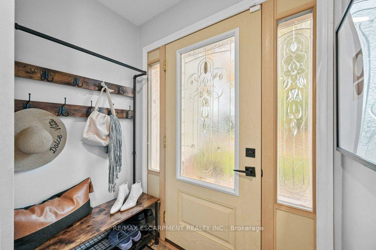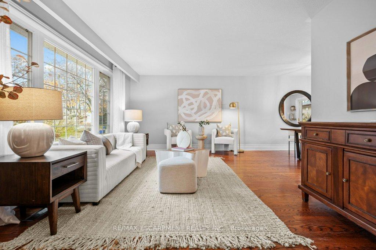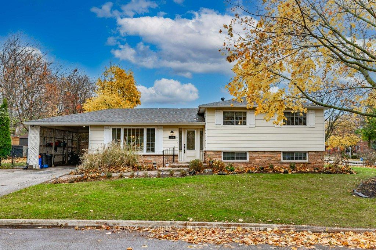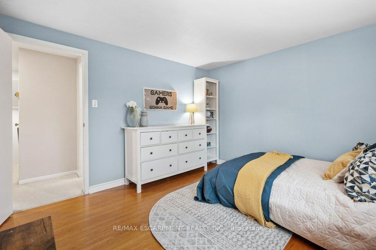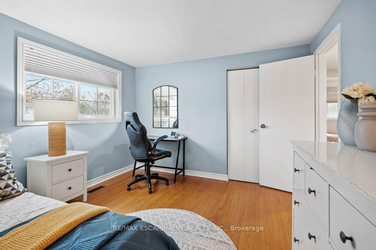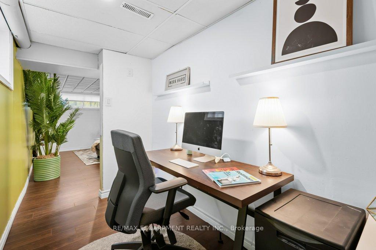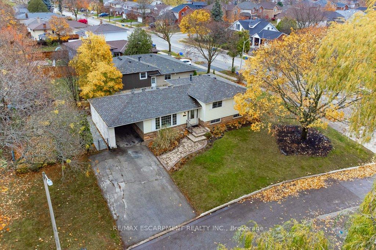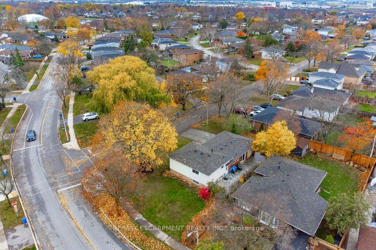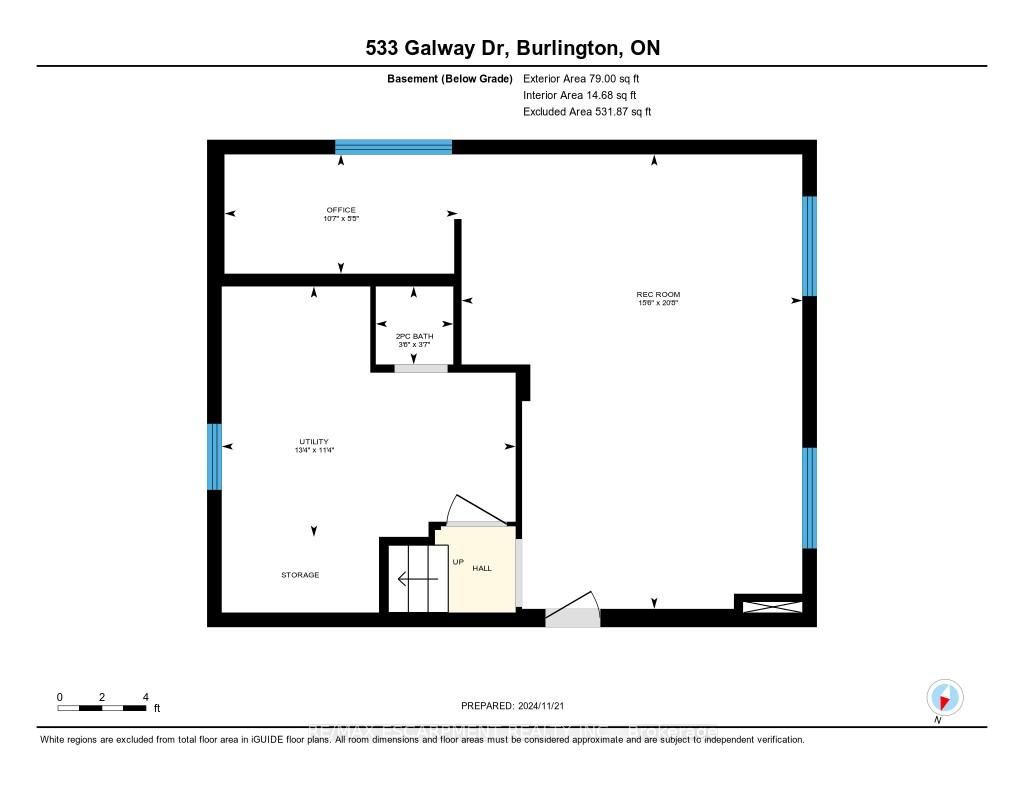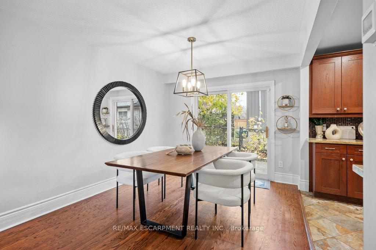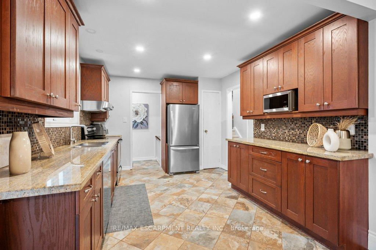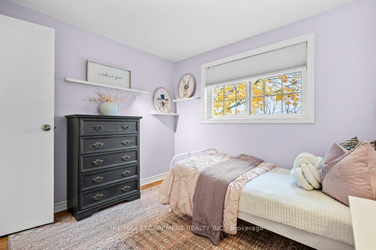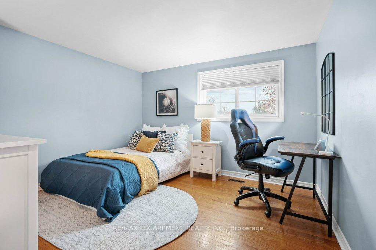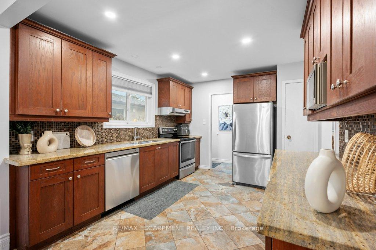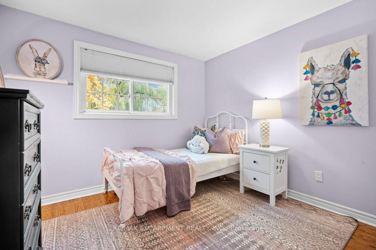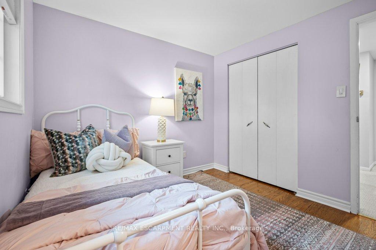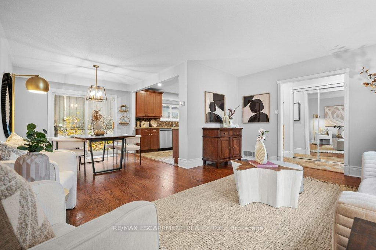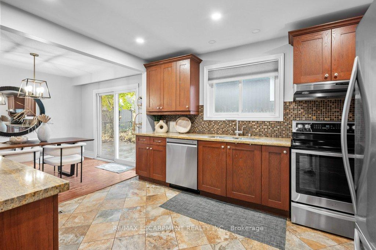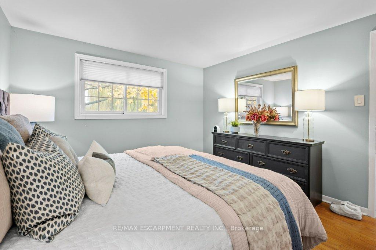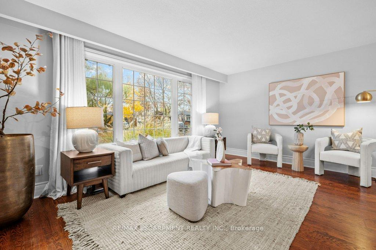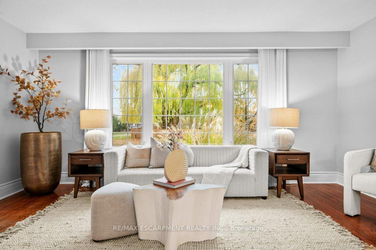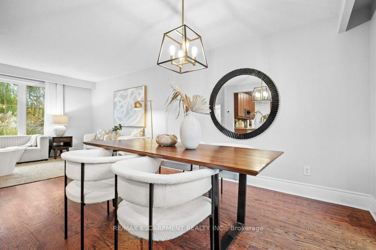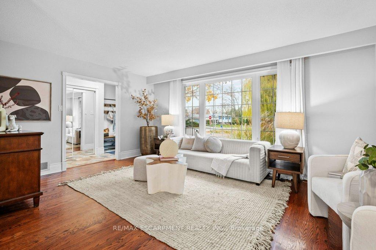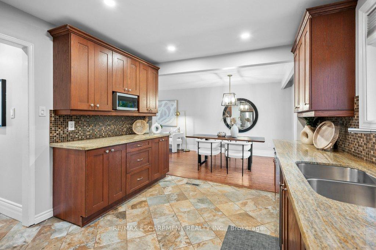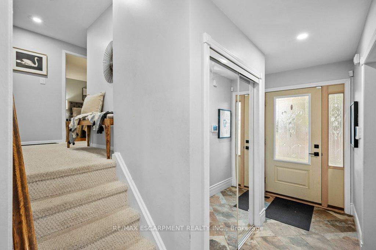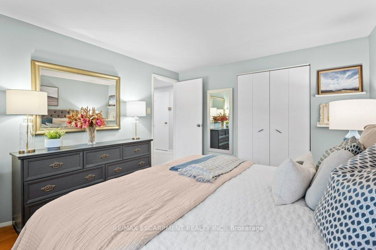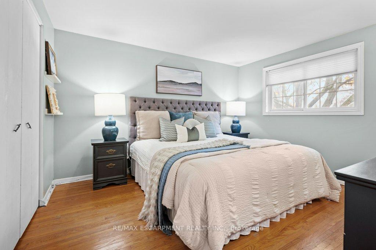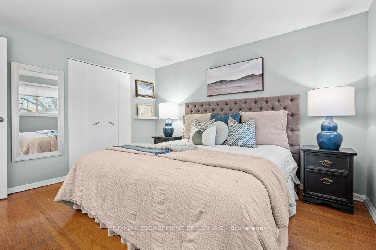$1,099,900
Available - For Sale
Listing ID: W10477055
533 Galway Dr , Burlington, L7L 2S6, Ontario
| Excellent family home on large corner lot in the sought-after School catchment for Pauline Johnson Public and Nelson High School. The property has abundant yard space in the front, back and side, complimented by pave stone front entryway and 'New' stamped concrete sidewalk and backyard patio. The home has a feeling of warmth and comfort and plenty of space for the modern family. Save your money for the fun stuff. The current owner has taken care of efficiency updates, including a New electrical panel (2024), 'Trane' high-efficiency Furnace (2020) and Roof shingles in 2019. The location also has the incredible benefit of being within walking distance of all of one's necessary amenities (Grocery, Gym, Home Hardware) and some outstanding Restaurants at the corner of Appleby and New St. Grab a hold of this opportunity today! |
| Price | $1,099,900 |
| Taxes: | $4498.95 |
| Address: | 533 Galway Dr , Burlington, L7L 2S6, Ontario |
| Lot Size: | 116.00 x 69.00 (Feet) |
| Acreage: | < .50 |
| Directions/Cross Streets: | Longmoor |
| Rooms: | 4 |
| Bedrooms: | 3 |
| Bedrooms +: | |
| Kitchens: | 1 |
| Family Room: | N |
| Basement: | Part Bsmt |
| Property Type: | Detached |
| Style: | Sidesplit 3 |
| Exterior: | Metal/Side, Stone |
| Garage Type: | Carport |
| (Parking/)Drive: | Pvt Double |
| Drive Parking Spaces: | 4 |
| Pool: | None |
| Approximatly Square Footage: | 1100-1500 |
| Fireplace/Stove: | N |
| Heat Source: | Gas |
| Heat Type: | Forced Air |
| Central Air Conditioning: | Central Air |
| Laundry Level: | Lower |
| Sewers: | Sewers |
| Water: | Municipal |
$
%
Years
This calculator is for demonstration purposes only. Always consult a professional
financial advisor before making personal financial decisions.
| Although the information displayed is believed to be accurate, no warranties or representations are made of any kind. |
| RE/MAX ESCARPMENT REALTY INC. |
|
|

Alex Mohseni-Khalesi
Sales Representative
Dir:
5199026300
Bus:
4167211500
| Virtual Tour | Book Showing | Email a Friend |
Jump To:
At a Glance:
| Type: | Freehold - Detached |
| Area: | Halton |
| Municipality: | Burlington |
| Neighbourhood: | Shoreacres |
| Style: | Sidesplit 3 |
| Lot Size: | 116.00 x 69.00(Feet) |
| Tax: | $4,498.95 |
| Beds: | 3 |
| Baths: | 2 |
| Fireplace: | N |
| Pool: | None |
Locatin Map:
Payment Calculator:
