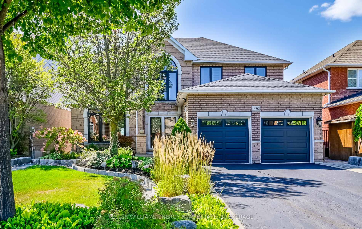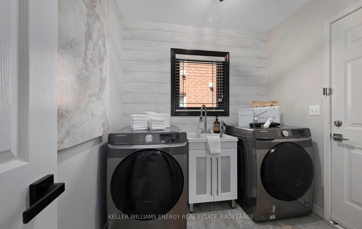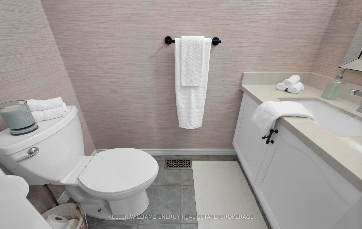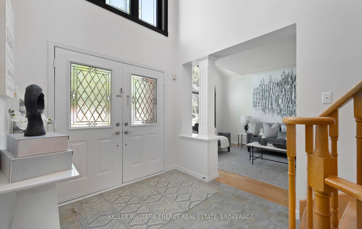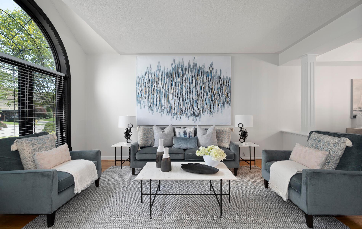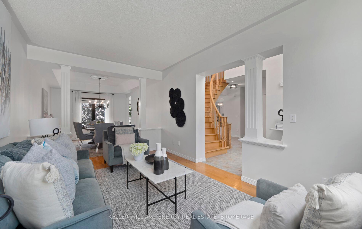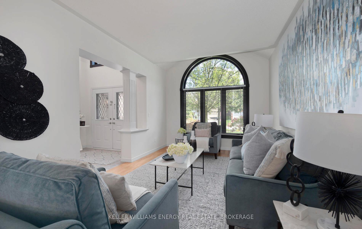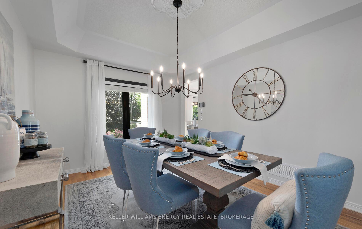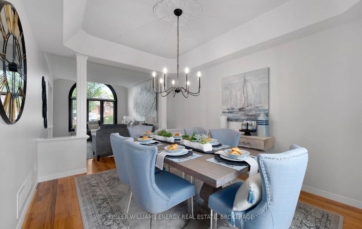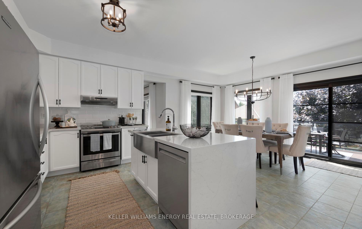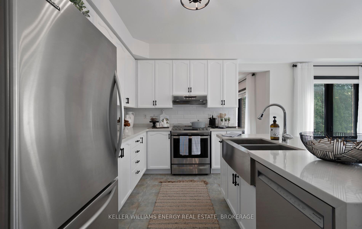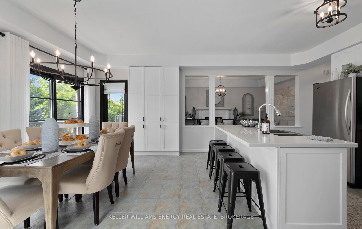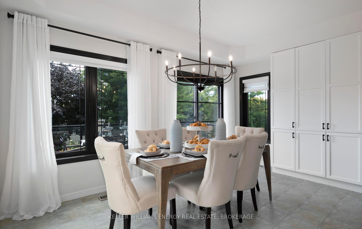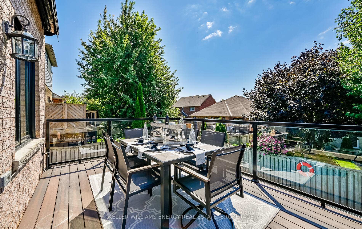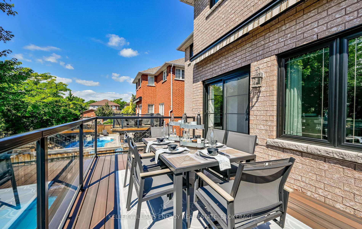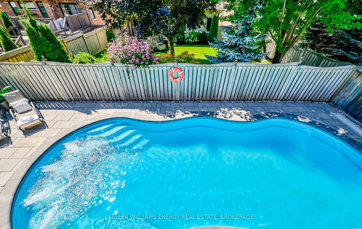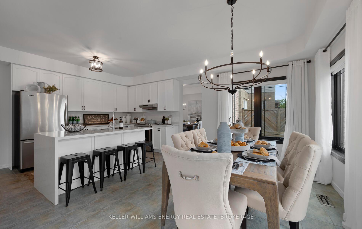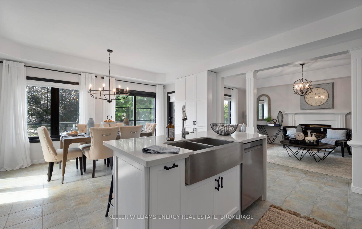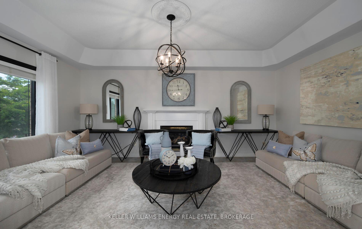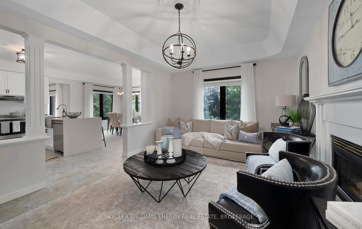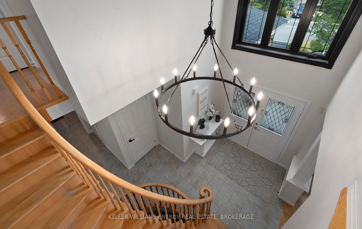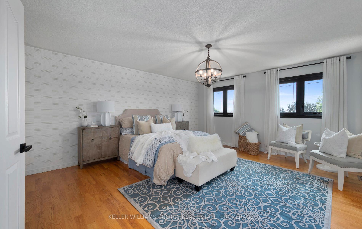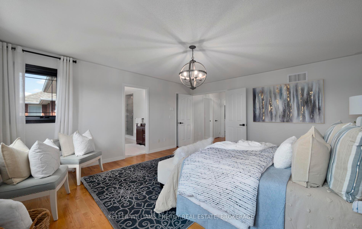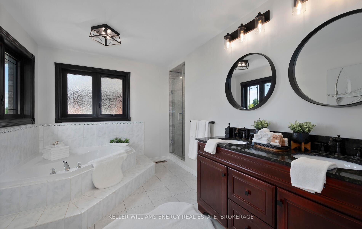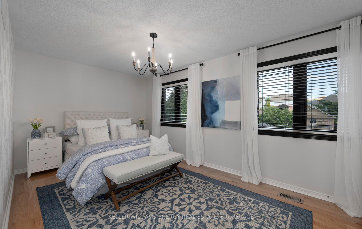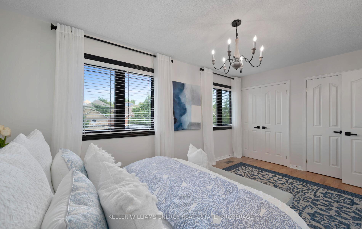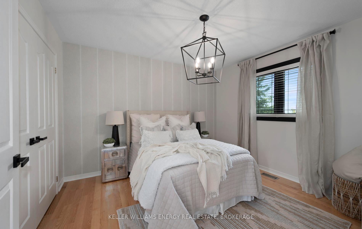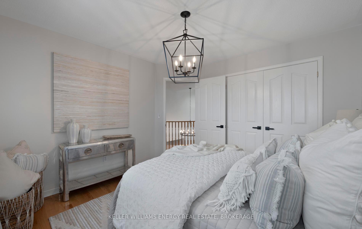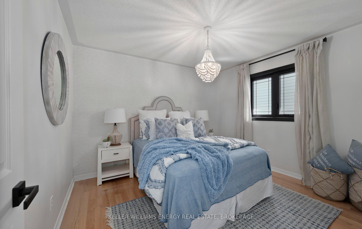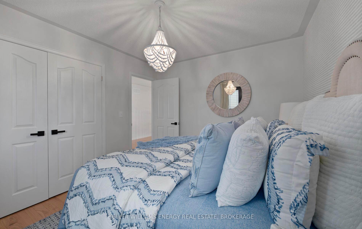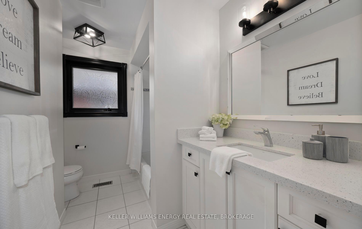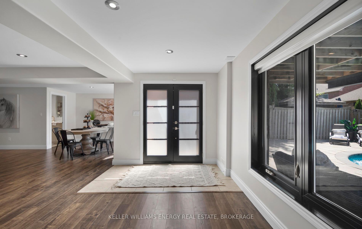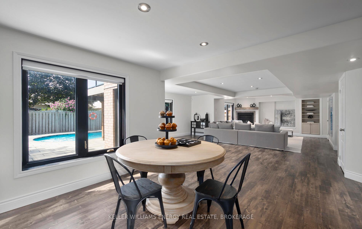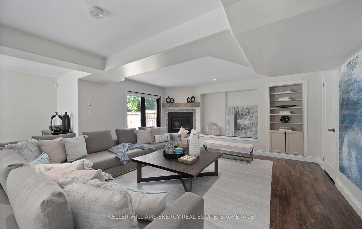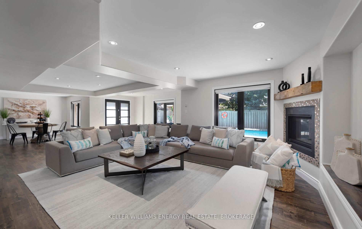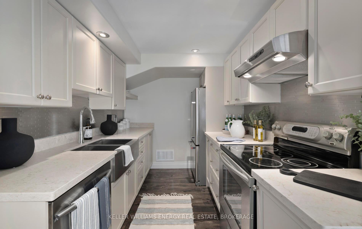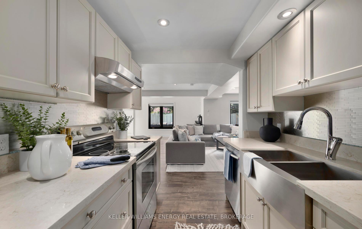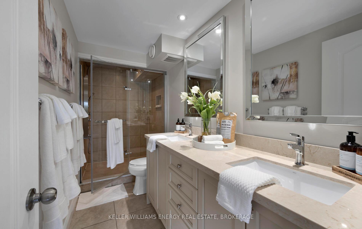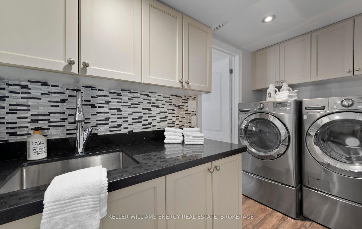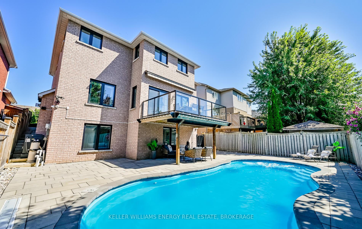$1,499,900
Available - For Sale
Listing ID: E9296636
1486 Greenvalley Tr , Oshawa, L1K 2N5, Ontario
| Welcome to 1486 Greenvalley Trail An Example Of Contemporary Living Situated In Desirable North Oshawa. This Delta Rae Built Home Provides 4000 Sq Feet Of Finished Living Space. The Primary Entrance Boasts A 24 Foot Ceiling, W/Custom Pewter Windows Through Out, Main Floor Boasts A Renovated Kitchen With Centre Island W/ Quartz Water Fall Counters, Custom Backsplash, S/S Appliances Ideally Suited For Entertaining Family And Friends. Bring The Outdoors In With Your Trex Deck Overlooking The Backyard Oasis W/Salt Water Pool And Fully Landscaped Backyard W/Grey Slab Interlocking. The Second Floor Is Equipped W/ A Spacious Primary Bedroom W/Double Door Entrance, 6 Piece En-suite & Walk-In Closet And Three Additional Bedrooms. The Professionally Finished Walk-Out Basement Provides Additional Living Space / In-Law Apartment W/ Family Room, 2nd Kitchen & Laundry And 3 Piece Bath W/ Quartz Counters , Custom Shower W/ Massage Settings. Suburban Living At Its Best. |
| Extras: Newer Roof, Pewter Windows Thru-Out, 16 x 36 Heated Salt Water Pool W/4 Therapy Spinner Jets & LED Lighting W/Remote. NGH, Custom Automatic Awning On Upper Trex Deck W/ Glass Railing, Polypropylene Garage Flooring, Custom Storage Cabinets |
| Price | $1,499,900 |
| Taxes: | $8433.00 |
| Address: | 1486 Greenvalley Tr , Oshawa, L1K 2N5, Ontario |
| Lot Size: | 49.26 x 105.08 (Feet) |
| Directions/Cross Streets: | Wilson Rd N & Taunton Rd E |
| Rooms: | 10 |
| Rooms +: | 2 |
| Bedrooms: | 4 |
| Bedrooms +: | |
| Kitchens: | 1 |
| Kitchens +: | 1 |
| Family Room: | Y |
| Basement: | Fin W/O |
| Approximatly Age: | 16-30 |
| Property Type: | Detached |
| Style: | 2-Storey |
| Exterior: | Brick, Stone |
| Garage Type: | Attached |
| (Parking/)Drive: | Pvt Double |
| Drive Parking Spaces: | 4 |
| Pool: | Inground |
| Approximatly Age: | 16-30 |
| Property Features: | Fenced Yard, Park, Public Transit, Rec Centre, School, Sloping |
| Fireplace/Stove: | Y |
| Heat Source: | Gas |
| Heat Type: | Forced Air |
| Central Air Conditioning: | Central Air |
| Laundry Level: | Main |
| Sewers: | Sewers |
| Water: | Municipal |
| Utilities-Cable: | A |
| Utilities-Hydro: | Y |
| Utilities-Gas: | Y |
| Utilities-Telephone: | A |
$
%
Years
This calculator is for demonstration purposes only. Always consult a professional
financial advisor before making personal financial decisions.
| Although the information displayed is believed to be accurate, no warranties or representations are made of any kind. |
| KELLER WILLIAMS ENERGY REAL ESTATE, BROKERAGE |
|
|

Alex Mohseni-Khalesi
Sales Representative
Dir:
5199026300
Bus:
4167211500
| Virtual Tour | Book Showing | Email a Friend |
Jump To:
At a Glance:
| Type: | Freehold - Detached |
| Area: | Durham |
| Municipality: | Oshawa |
| Neighbourhood: | Taunton |
| Style: | 2-Storey |
| Lot Size: | 49.26 x 105.08(Feet) |
| Approximate Age: | 16-30 |
| Tax: | $8,433 |
| Beds: | 4 |
| Baths: | 4 |
| Fireplace: | Y |
| Pool: | Inground |
Locatin Map:
Payment Calculator:
