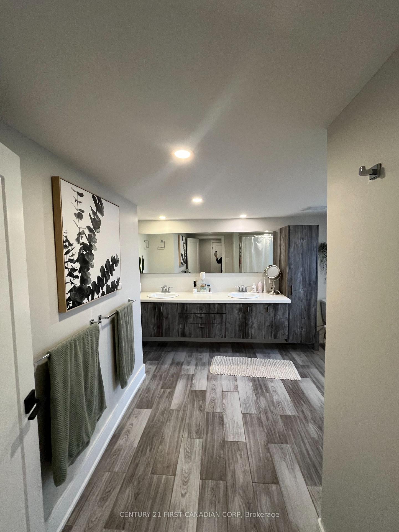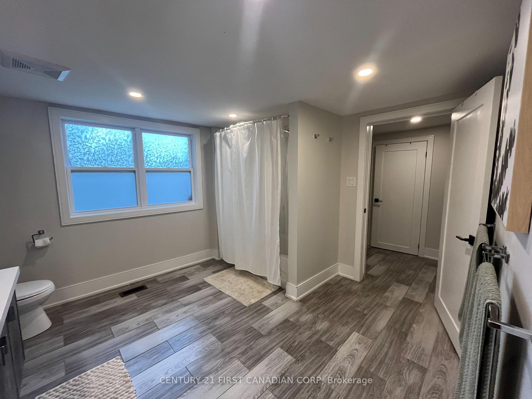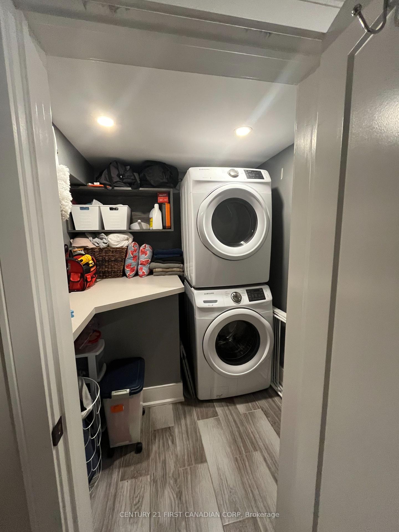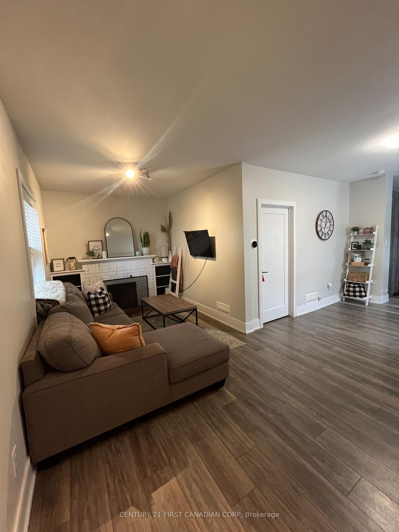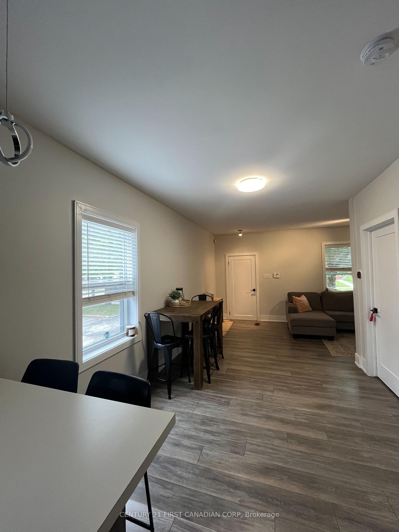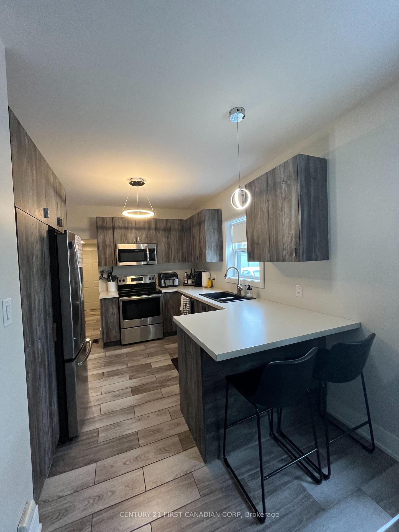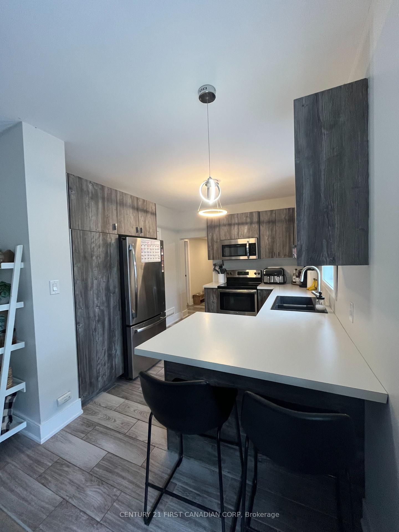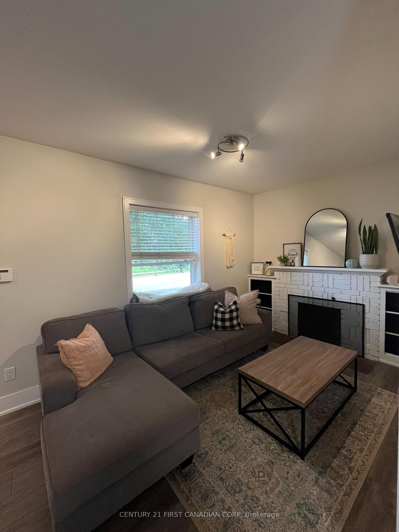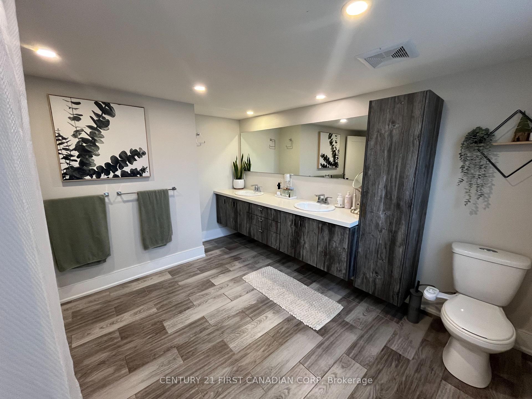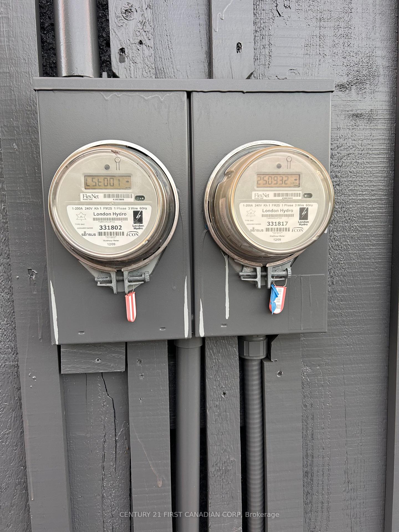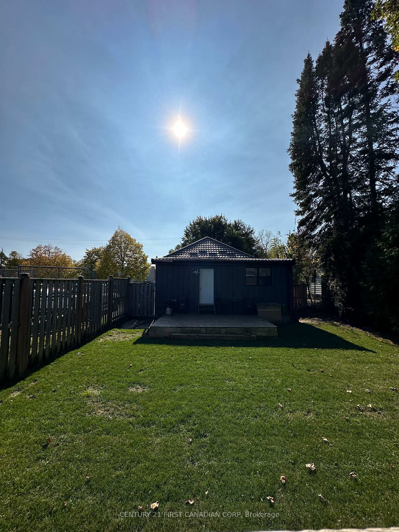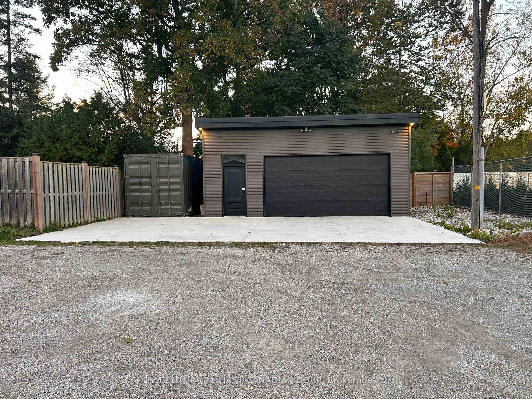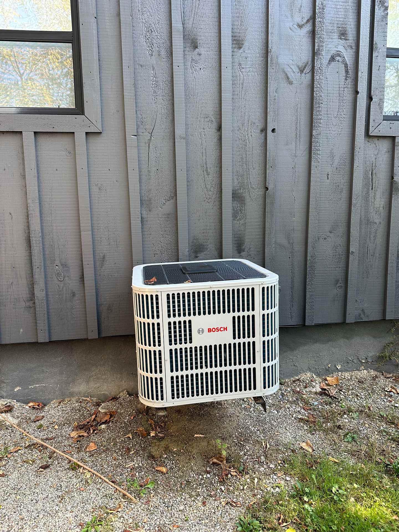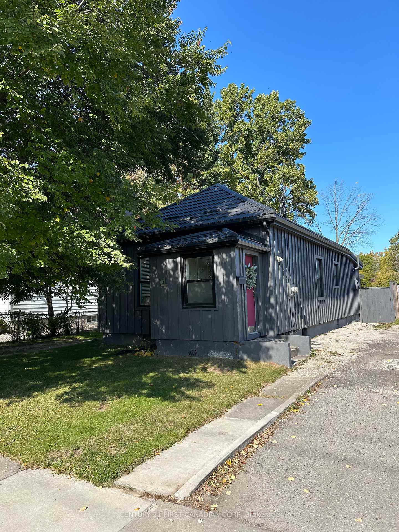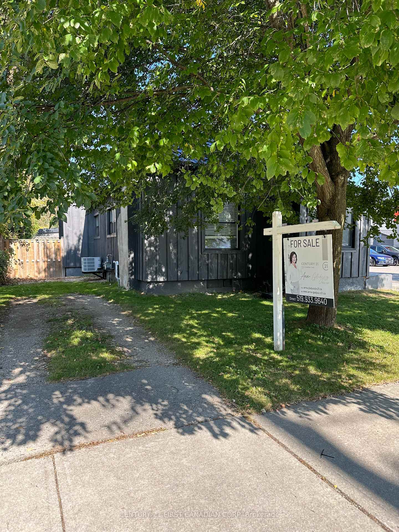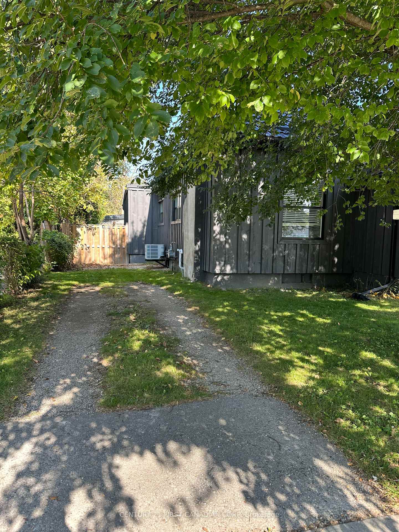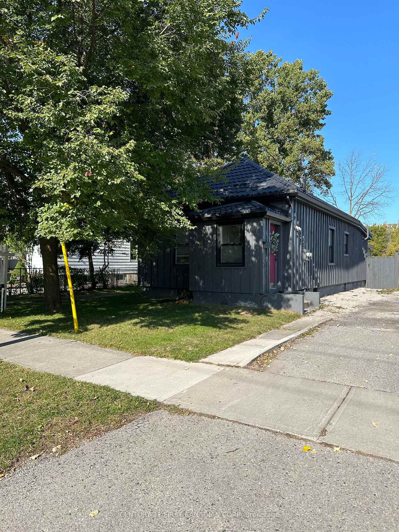$595,000
Available - For Sale
Listing ID: X9417163
4 Elmwood Pl , London, N6J 1J2, Ontario
| Welcome to Manor Park! 4 Elmwood Place is a PERFECT starter home tucked in between the beautiful Cove Ponds and Southcrest Ravine, within minutes of the downtown core and all the amenities you can imagine within walking distance. This 2 bedroom bungalow was completely updated top to bottom in the last few years including a new furnace and AC in 2023, upgraded attic insulation, new electrical and plumbing, beautiful metal roof (2020), all new windows, all new lighting, luxury vinyl plank flooring throughout and ceramic tile in the kitchen, laundry room, and bath. Kitchen includes new custom cabinetry, countertops and stainless steel appliances. The living room has a spacious yet cozy vibe with the original wood burning fireplace as a focal point. Two spacious bedrooms and a large updated 5 piece bath includes an oversized custom built double vanity with additional cabinetry and pot lights throughout. The exterior boasts a private fenced-in backyard with wood deck and the property continues on to a separate fenced off shop/garage. The oversized (20x26) garage is equipped with electricity(separate hydro meter) water, heater, CCTV camera and security system, perfect for a home based business or hobby enthusiast. This home is completely ready for you to just move in and unpack! |
| Price | $595,000 |
| Taxes: | $3539.53 |
| Address: | 4 Elmwood Pl , London, N6J 1J2, Ontario |
| Lot Size: | 40.00 x 139.00 (Feet) |
| Acreage: | < .50 |
| Directions/Cross Streets: | WHARNCLIFFE ROAD SOUTH |
| Rooms: | 10 |
| Bedrooms: | 2 |
| Bedrooms +: | |
| Kitchens: | 1 |
| Family Room: | Y |
| Basement: | Unfinished |
| Property Type: | Detached |
| Style: | Bungalow |
| Exterior: | Board/Batten |
| Garage Type: | Detached |
| (Parking/)Drive: | Available |
| Drive Parking Spaces: | 5 |
| Pool: | None |
| Other Structures: | Workshop |
| Property Features: | Fenced Yard, Park, Public Transit, River/Stream, School, School Bus Route |
| Fireplace/Stove: | Y |
| Heat Source: | Gas |
| Heat Type: | Forced Air |
| Central Air Conditioning: | Central Air |
| Laundry Level: | Main |
| Elevator Lift: | N |
| Sewers: | Sewers |
| Water: | Municipal |
| Utilities-Cable: | Y |
| Utilities-Hydro: | Y |
| Utilities-Telephone: | Y |
$
%
Years
This calculator is for demonstration purposes only. Always consult a professional
financial advisor before making personal financial decisions.
| Although the information displayed is believed to be accurate, no warranties or representations are made of any kind. |
| CENTURY 21 FIRST CANADIAN CORP |
|
|

Alex Mohseni-Khalesi
Sales Representative
Dir:
5199026300
Bus:
4167211500
| Book Showing | Email a Friend |
Jump To:
At a Glance:
| Type: | Freehold - Detached |
| Area: | Middlesex |
| Municipality: | London |
| Neighbourhood: | South E |
| Style: | Bungalow |
| Lot Size: | 40.00 x 139.00(Feet) |
| Tax: | $3,539.53 |
| Beds: | 2 |
| Baths: | 1 |
| Fireplace: | Y |
| Pool: | None |
Locatin Map:
Payment Calculator:
