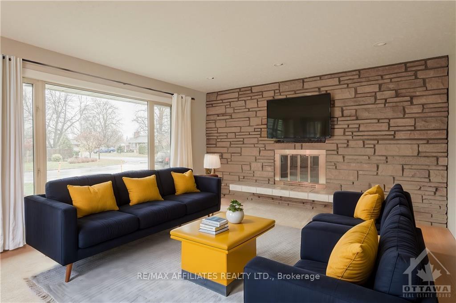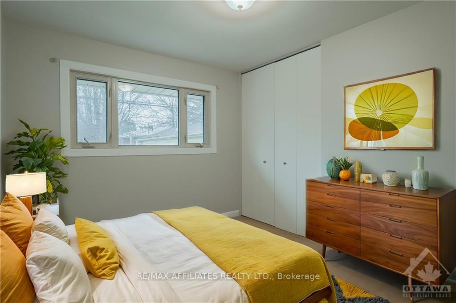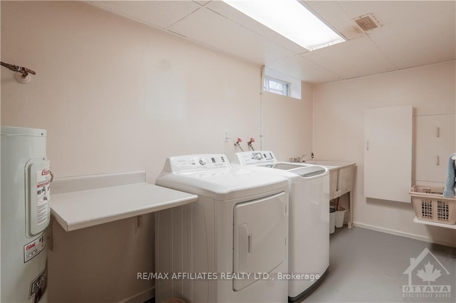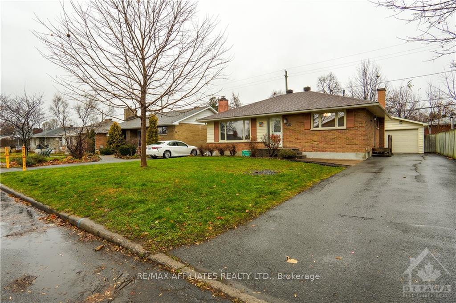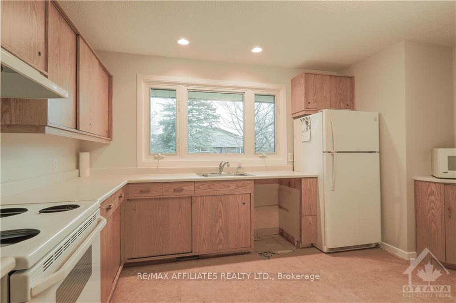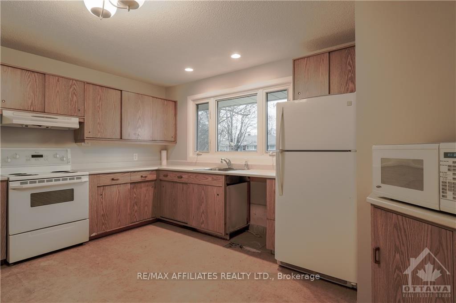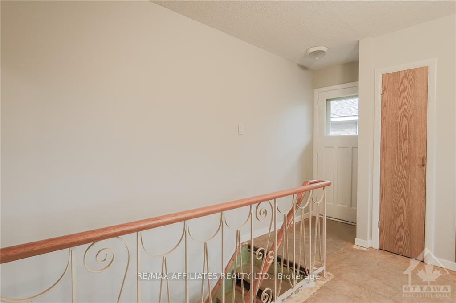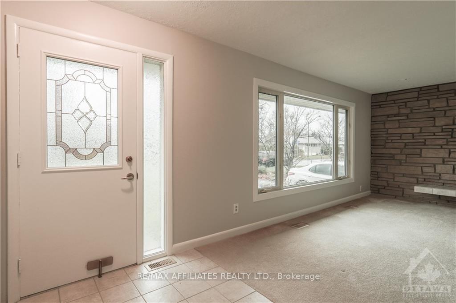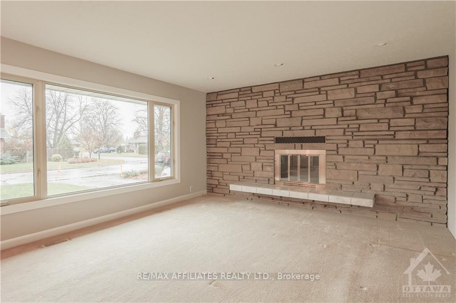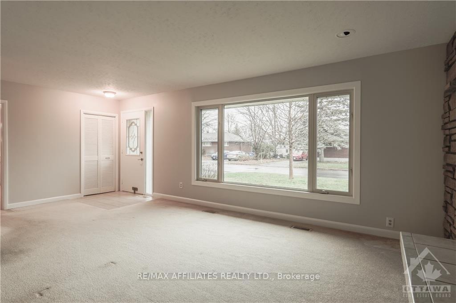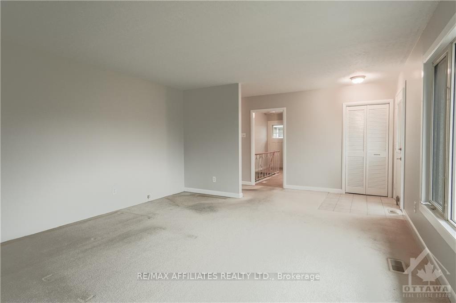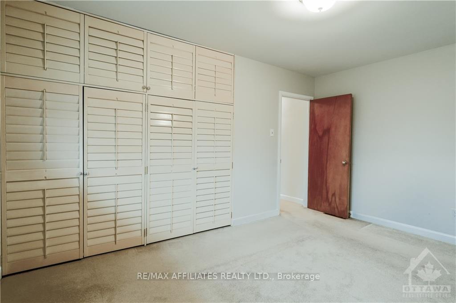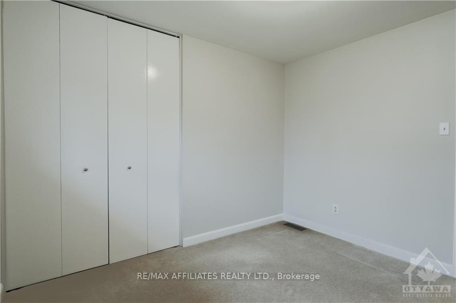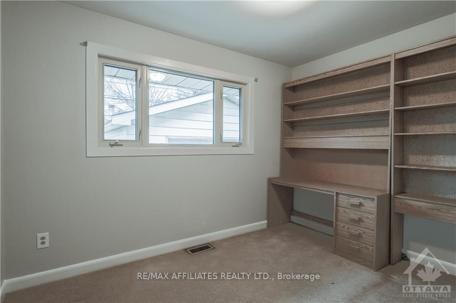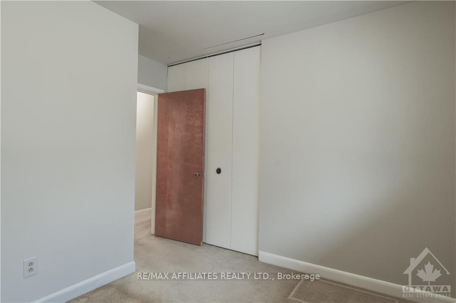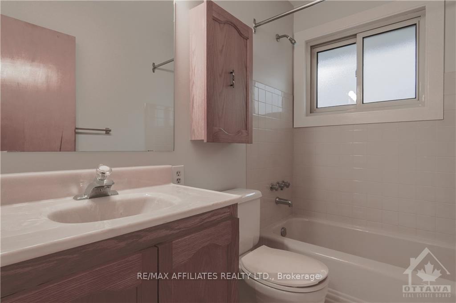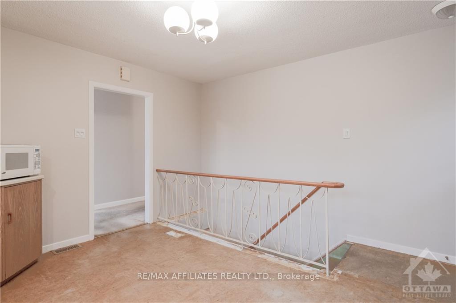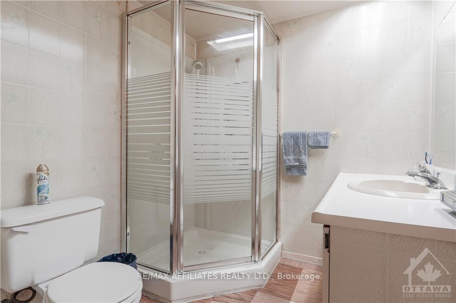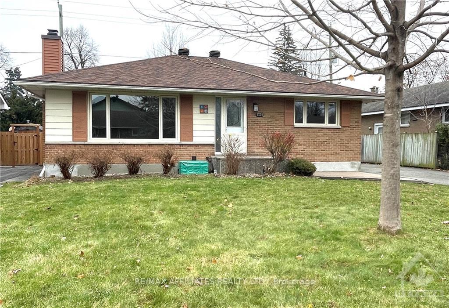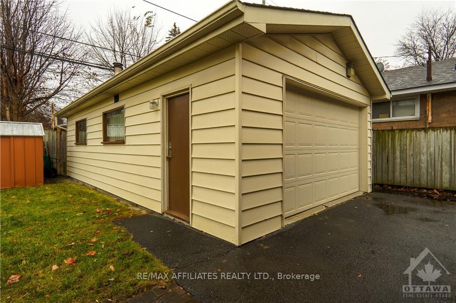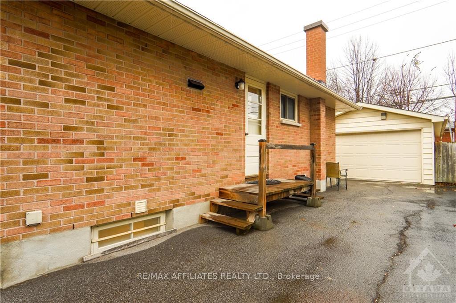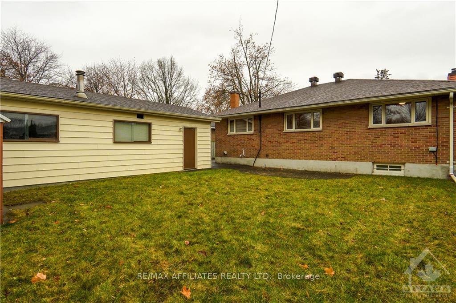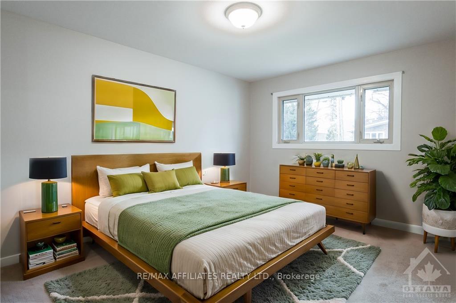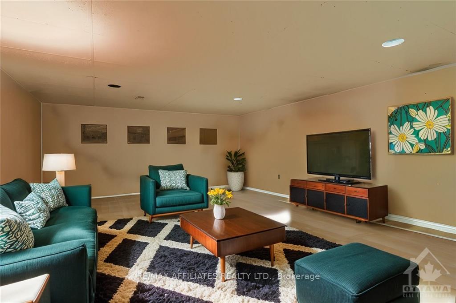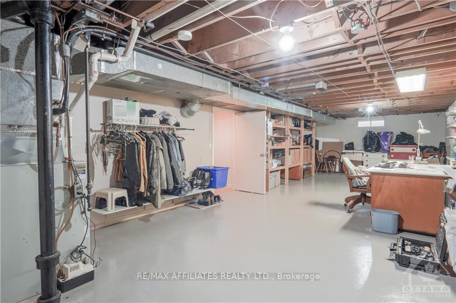$619,900
Available - For Sale
Listing ID: X10446905
1321 RIDEOUT Cres , Parkway Park - Queensway Terrace S and A, K2C 2X9, Ontario
| Flooring: Cushion, Flooring: Carpet Over Hardwood, Great opportunity to live in lovely Parkway Park, near Algonquin College and many other amenities! First time buyers, empty nesters or investors this home checks all the boxes. One owner since 1972, this mid-century classic all brick bungalow has 3 bedrooms, 2 full bathrooms (one up, one down). The home sits on a large lot and awaits your personal touches. Large living room features a wood burning fireplace with an angel stone feature wall. The main level has been freshly painted and has hardwood floors under the carpet. 3 good sized bedrooms with ample closet space in each room. The kitchen is large and bright with a door to the exterior. The basement features a recreation room, a finished laundry room, 3 pce bath, cold storage room and a massive storage/workshop area. A large detached insulated garage/shop (31'x15') could be used in many different ways (man cave?). Easy access to OC Transpo service, College Square Shopping, Centrepointe Library and the Pinecrest Recreation Complex. |
| Price | $619,900 |
| Taxes: | $4520.00 |
| Address: | 1321 RIDEOUT Cres , Parkway Park - Queensway Terrace S and A, K2C 2X9, Ontario |
| Lot Size: | 53.94 x 97.91 (Feet) |
| Directions/Cross Streets: | Baseline Road to North on Highgate, Right onto Westbury, Left on Rideout, home on the right. |
| Rooms: | 6 |
| Rooms +: | 4 |
| Bedrooms: | 3 |
| Bedrooms +: | 0 |
| Kitchens: | 1 |
| Kitchens +: | 0 |
| Family Room: | N |
| Basement: | Finished, Full |
| Property Type: | Detached |
| Style: | Bungalow |
| Exterior: | Alum Siding, Brick |
| Garage Type: | Detached |
| Pool: | None |
| Property Features: | Park, Public Transit |
| Fireplace/Stove: | Y |
| Heat Source: | Gas |
| Heat Type: | Forced Air |
| Central Air Conditioning: | Central Air |
| Sewers: | Sewers |
| Water: | Municipal |
| Utilities-Gas: | Y |
$
%
Years
This calculator is for demonstration purposes only. Always consult a professional
financial advisor before making personal financial decisions.
| Although the information displayed is believed to be accurate, no warranties or representations are made of any kind. |
| RE/MAX AFFILIATES REALTY LTD. |
|
|

Alex Mohseni-Khalesi
Sales Representative
Dir:
5199026300
Bus:
4167211500
| Virtual Tour | Book Showing | Email a Friend |
Jump To:
At a Glance:
| Type: | Freehold - Detached |
| Area: | Ottawa |
| Municipality: | Parkway Park - Queensway Terrace S and A |
| Neighbourhood: | 6304 - Parkway Park |
| Style: | Bungalow |
| Lot Size: | 53.94 x 97.91(Feet) |
| Tax: | $4,520 |
| Beds: | 3 |
| Baths: | 2 |
| Fireplace: | Y |
| Pool: | None |
Locatin Map:
Payment Calculator:
