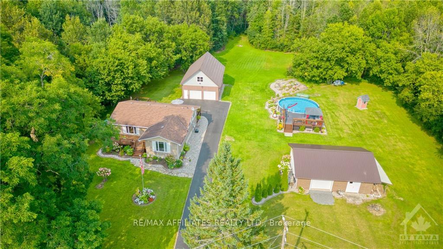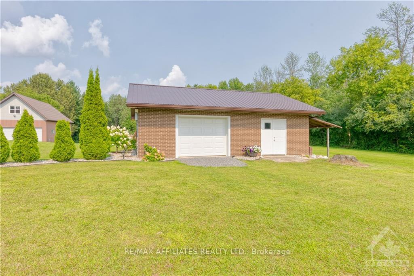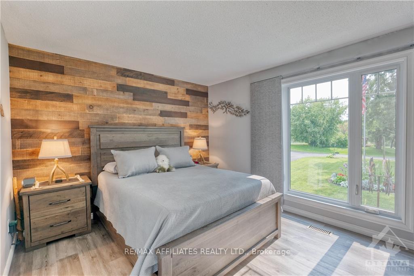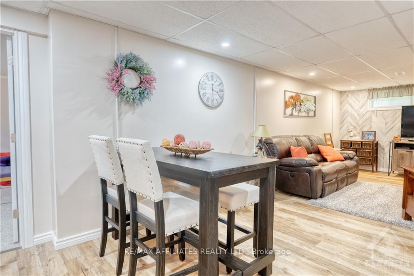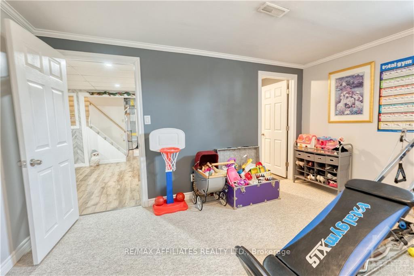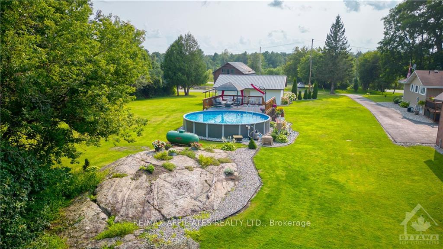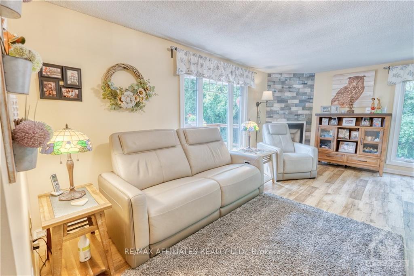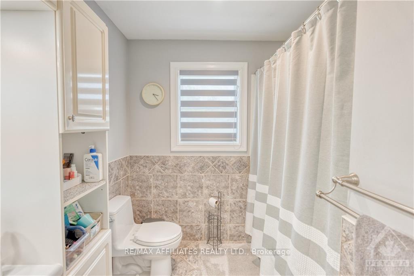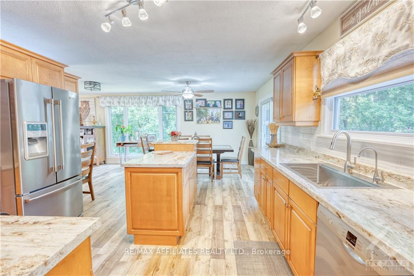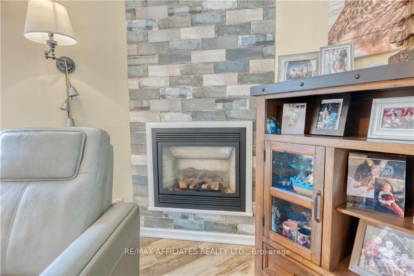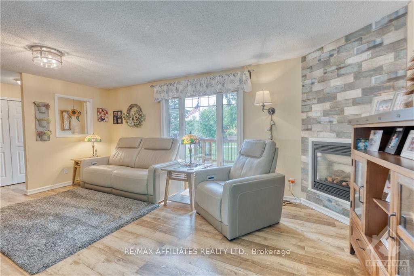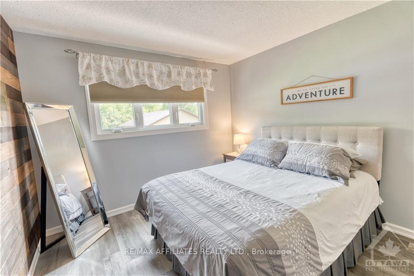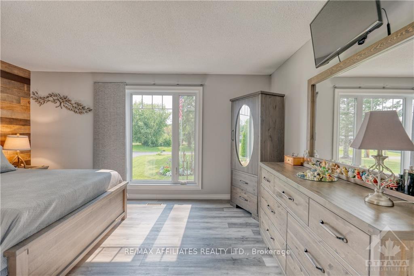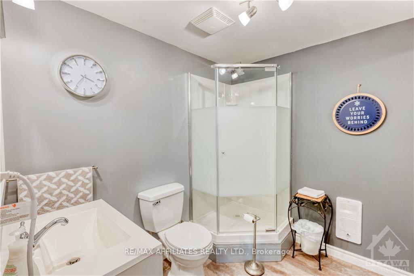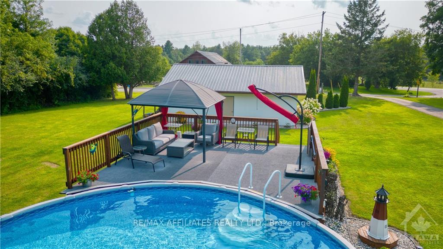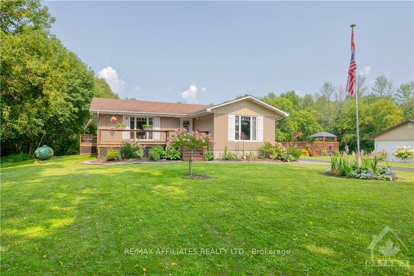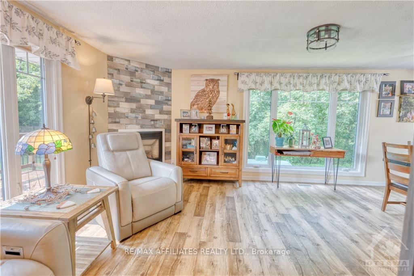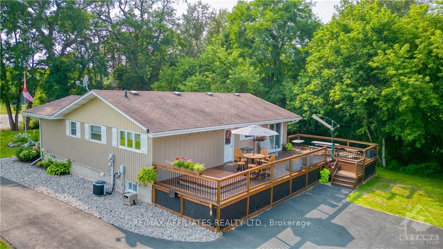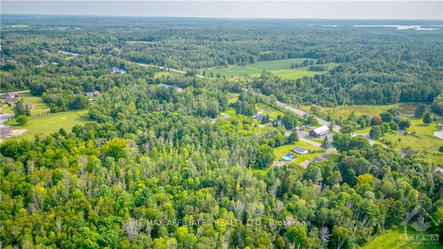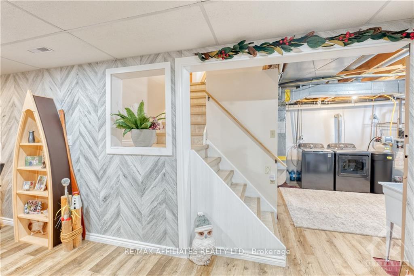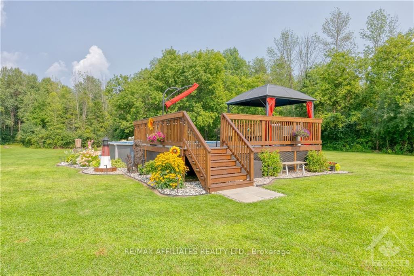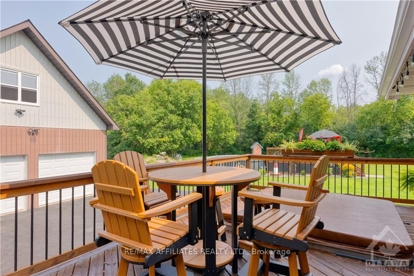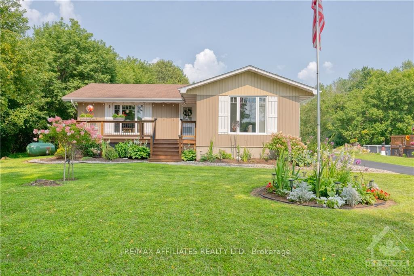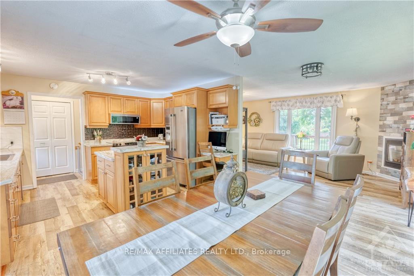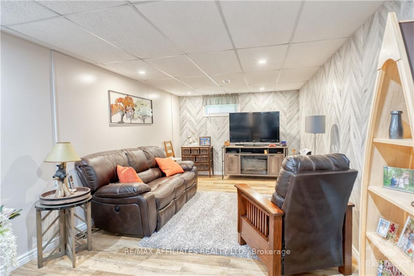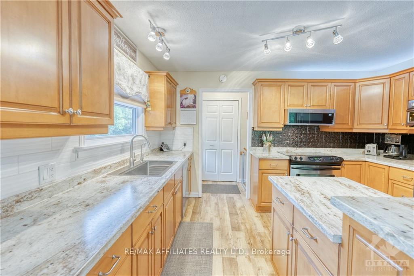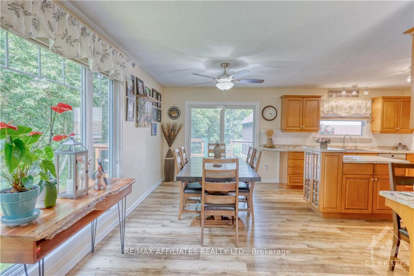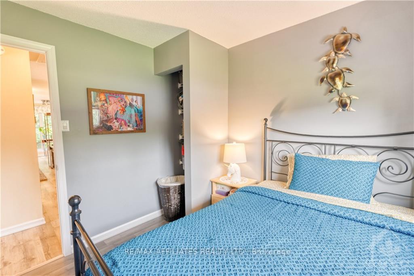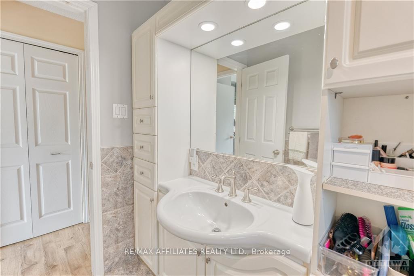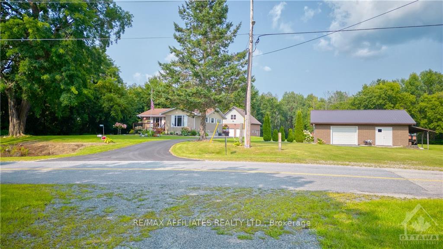$829,900
Available - For Sale
Listing ID: X10441846
157 PERTH St , Rideau Lakes, K0G 1E0, Ontario
| WOW! IMMACULATE AND CLEAN, READY FOR YOU TO MOVE INTO. IF YOU HAVE NEED FOR STORAGE OF YOUR FUN TOYS LOOK NO FURTHER, 3 BAY GARAGE PLUS A 2ND BUILDING THAT WILL HOUSE 2 TO 4 MORE CARS OR BOATS. ABOVE 3 CAR GARAGE IS FULLY OPEN SPACE FOR STORAGE. PAVED DRIVE WAY AND PARKING AREA. HOUSE HAS 4 BEDROOMS AND 2 BATHROOMS, LARGE REC ROOM, LARGE UTILITY/LAUNDRY ROOM PLUS LARGE STORAGE AREA. APPLIANCES ARE LESS THAN 2 YEARS OLD EXCEPT THE STOVE, FURNACE AND AC SINCE 2018, ROOF IS APPROX 12 YEARS OLD, WINDOWS AND DOORS ARE IN EXCELLENT CONDITION. BACKUP GENERATOR HOOKUP IN PLACE. LARGE FRONT DECK AND EVEN LARGER REAR DECK WITH HOT TUB,(NOTE TUB NEEDS HEATER) ABOVE GROUND 27 FT ROUND POOL WITH DECK. (POOL HEATER AND GAZEBO ARE NOT INCLUDED). THIS KIND OF PROPERTY IS RARE TO FIND AND YOU WILL HAVE THE OPPORTUNITY OF OWNING A PROPERTY WITH THE BIG WOW EFFECT. BUS PICKUP FOR BOTH SCHOOLS., Flooring: Laminate |
| Price | $829,900 |
| Taxes: | $3937.00 |
| Address: | 157 PERTH St , Rideau Lakes, K0G 1E0, Ontario |
| Acreage: | 10-24.99 |
| Directions/Cross Streets: | TAKE PERTH ST OFF COUNTY RD 15 AT ELGIN SUBJECT ON YOUR LEFT. SIGN ON PROPERTY. PROPERTY IS WITHIN 4 |
| Rooms: | 14 |
| Rooms +: | 0 |
| Bedrooms: | 3 |
| Bedrooms +: | 1 |
| Kitchens: | 1 |
| Kitchens +: | 0 |
| Family Room: | N |
| Basement: | Finished, Full |
| Property Type: | Detached |
| Style: | Bungalow |
| Exterior: | Metal/Side, Other |
| Garage Type: | Detached |
| Pool: | Abv Grnd |
| Property Features: | Major Highwa, Park, School Bus Route, Wooded/Treed |
| Fireplace/Stove: | Y |
| Heat Source: | Propane |
| Heat Type: | Forced Air |
| Central Air Conditioning: | Central Air |
| Sewers: | Septic |
| Water: | Well |
| Water Supply Types: | Drilled Well |
$
%
Years
This calculator is for demonstration purposes only. Always consult a professional
financial advisor before making personal financial decisions.
| Although the information displayed is believed to be accurate, no warranties or representations are made of any kind. |
| RE/MAX AFFILIATES REALTY LTD. |
|
|

Alex Mohseni-Khalesi
Sales Representative
Dir:
5199026300
Bus:
4167211500
| Virtual Tour | Book Showing | Email a Friend |
Jump To:
At a Glance:
| Type: | Freehold - Detached |
| Area: | Leeds & Grenville |
| Municipality: | Rideau Lakes |
| Neighbourhood: | 817 - Rideau Lakes (South Crosby) Twp |
| Style: | Bungalow |
| Tax: | $3,937 |
| Beds: | 3+1 |
| Baths: | 2 |
| Fireplace: | Y |
| Pool: | Abv Grnd |
Locatin Map:
Payment Calculator:
