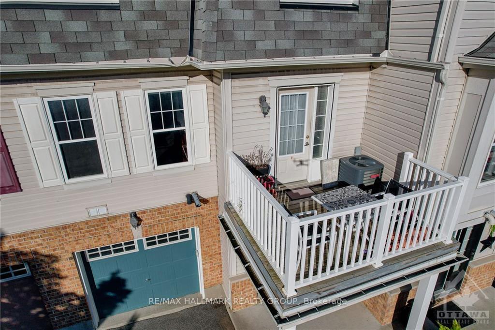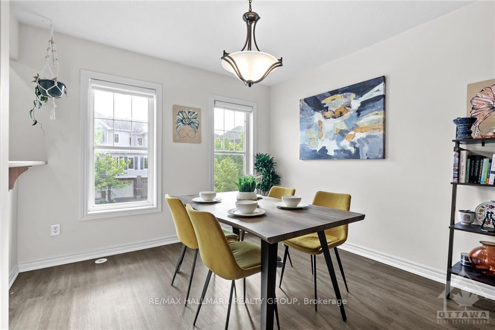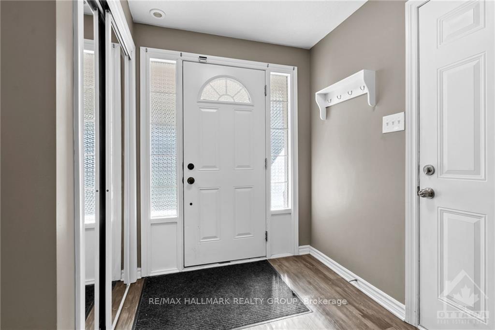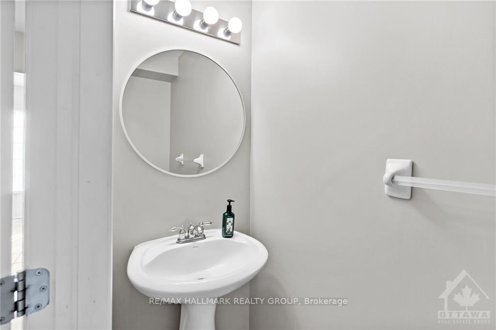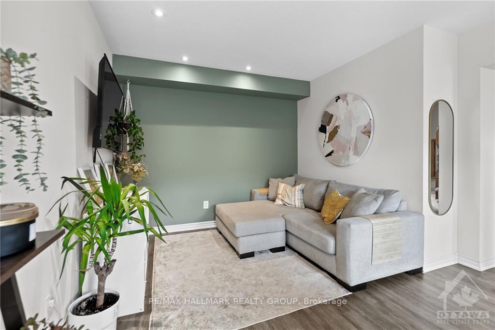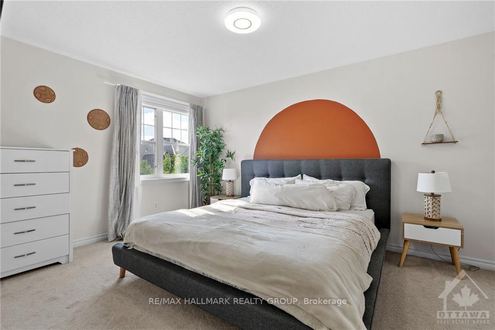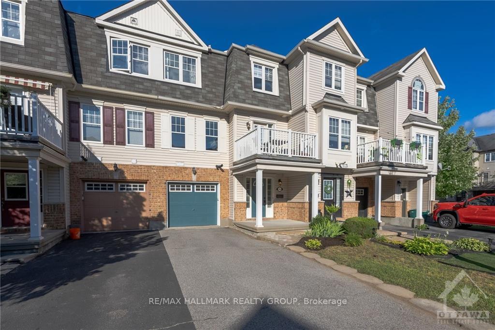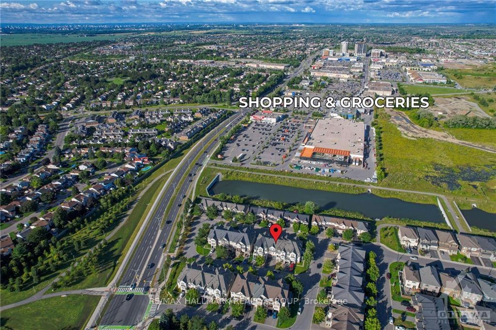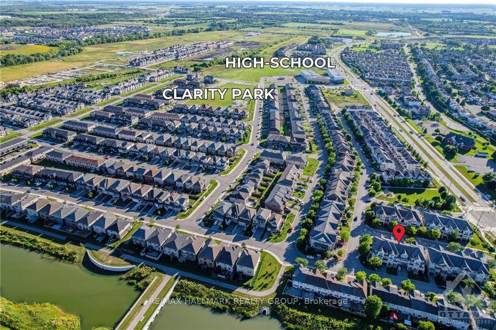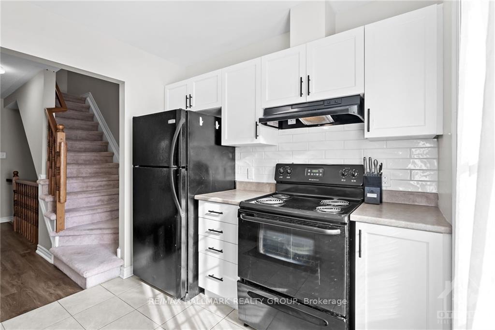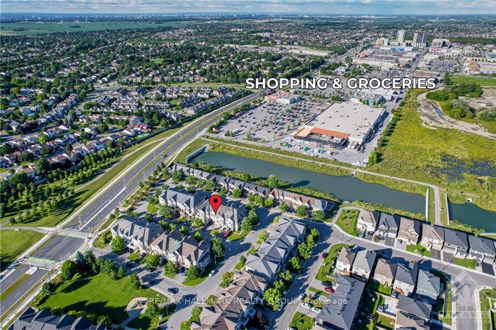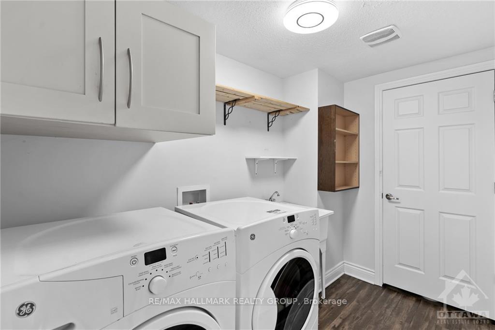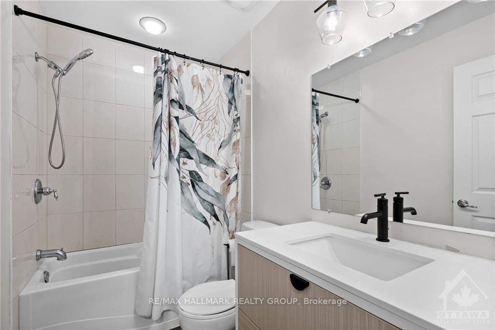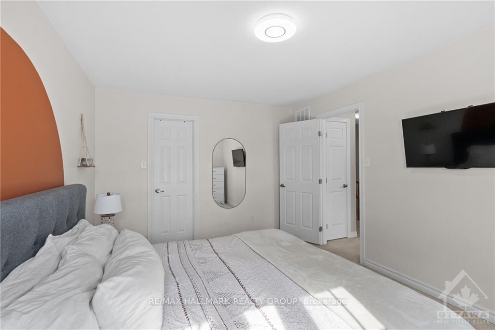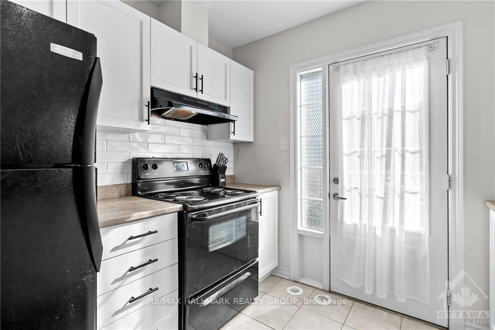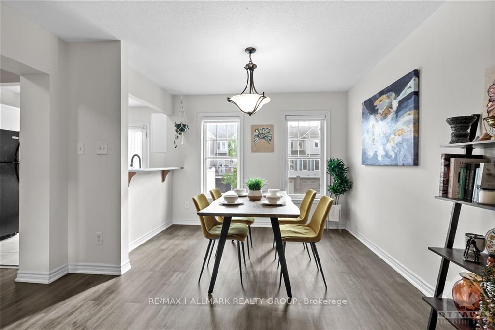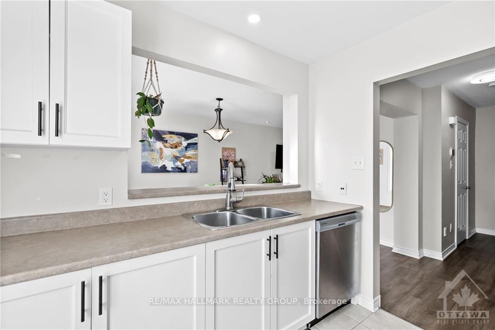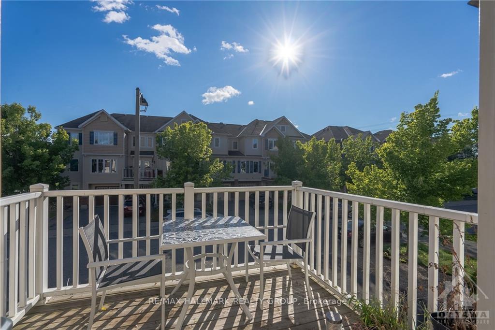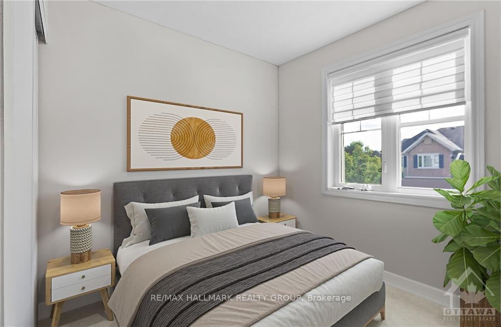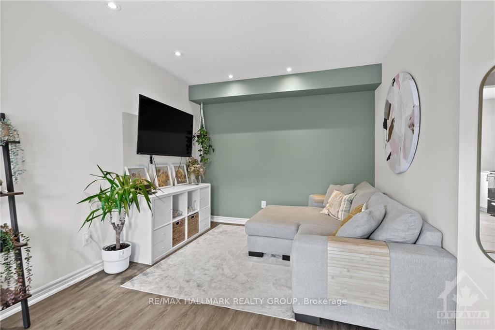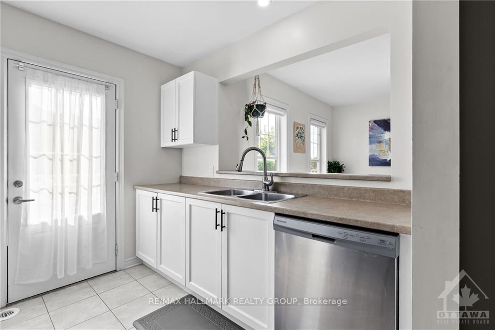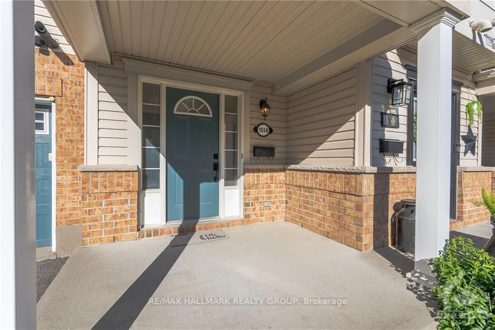$494,900
Available - For Sale
Listing ID: X10442326
1554 HAYDON Circ , Barrhaven, K2J 0K5, Ontario
| Flooring: Vinyl, Welcome home to this perfectly situated townhome in the vibrant and family-friendly community of Barrhaven. This spacious 2-bedroom, 1-bath gem offers a warm and inviting atmosphere from the moment you step inside. The open-concept main floor is an entertainer's dream, with a seamless flow between the living and dining areas, perfect for hosting gatherings or cozy nights in. The kitchen boasts ample storage and easy access to your private balcony, where you can enjoy morning coffee or unwind after a long day. Upstairs, you'll find two generously sized bedrooms with plenty of natural light, along with a recently updated full bathroom. This home's prime location is just a short walk from shopping, restaurants, and entertainment options, making it ideal for young professionals or anyone seeking convenience at their doorstep. With nearby parks and recreational facilities, this property also offers a great lifestyle for outdoor enthusiasts., Flooring: Carpet Wall To Wall |
| Price | $494,900 |
| Taxes: | $3021.00 |
| Address: | 1554 HAYDON Circ , Barrhaven, K2J 0K5, Ontario |
| Lot Size: | 21.00 x 44.29 (Feet) |
| Directions/Cross Streets: | From Strandherd Dr. turn right onto Andora ave, left onto Madrid, left onto Haydon Cir. Unit is on t |
| Rooms: | 6 |
| Rooms +: | 0 |
| Bedrooms: | 2 |
| Bedrooms +: | 0 |
| Kitchens: | 1 |
| Kitchens +: | 0 |
| Family Room: | N |
| Basement: | None |
| Property Type: | Att/Row/Twnhouse |
| Style: | 3-Storey |
| Exterior: | Brick, Other |
| Garage Type: | Attached |
| Pool: | None |
| Property Features: | Public Trans |
| Heat Source: | Gas |
| Heat Type: | Forced Air |
| Central Air Conditioning: | Central Air |
| Sewers: | Sewers |
| Water: | Municipal |
| Utilities-Gas: | Y |
$
%
Years
This calculator is for demonstration purposes only. Always consult a professional
financial advisor before making personal financial decisions.
| Although the information displayed is believed to be accurate, no warranties or representations are made of any kind. |
| RE/MAX HALLMARK REALTY GROUP |
|
|

Alex Mohseni-Khalesi
Sales Representative
Dir:
5199026300
Bus:
4167211500
| Virtual Tour | Book Showing | Email a Friend |
Jump To:
At a Glance:
| Type: | Freehold - Att/Row/Twnhouse |
| Area: | Ottawa |
| Municipality: | Barrhaven |
| Neighbourhood: | 7704 - Barrhaven - Heritage Park |
| Style: | 3-Storey |
| Lot Size: | 21.00 x 44.29(Feet) |
| Tax: | $3,021 |
| Beds: | 2 |
| Baths: | 2 |
| Pool: | None |
Locatin Map:
Payment Calculator:
