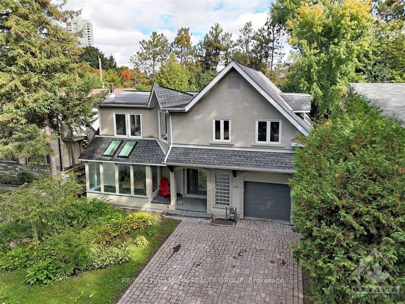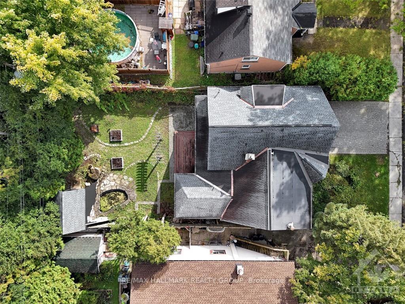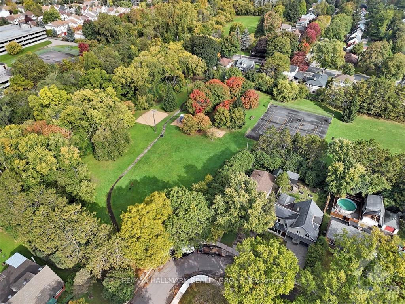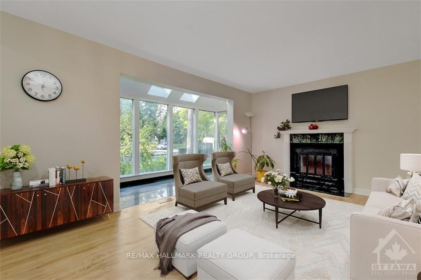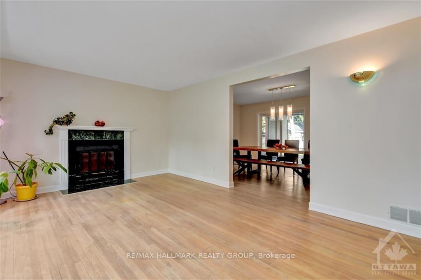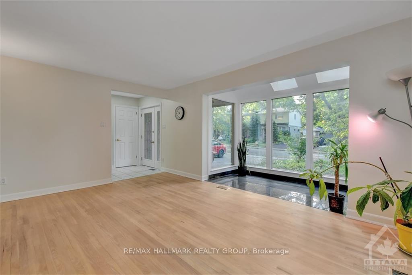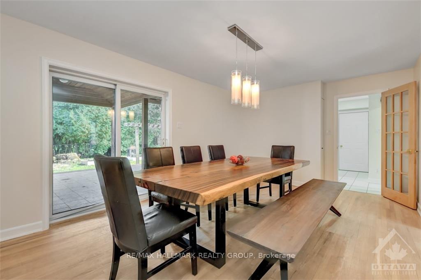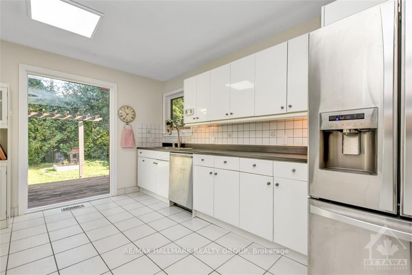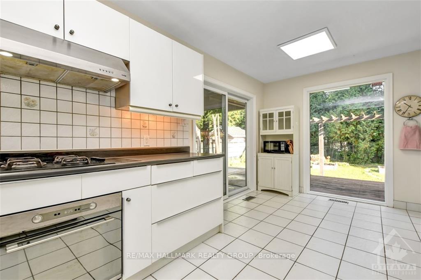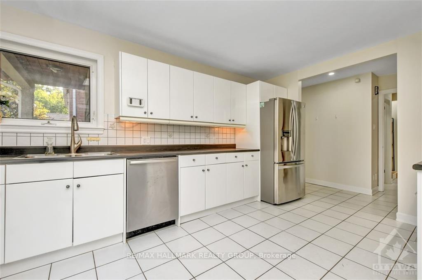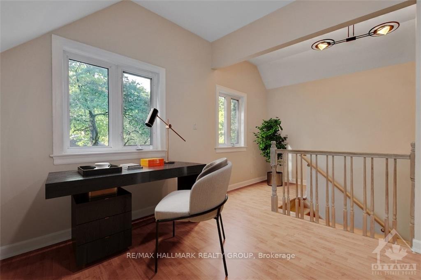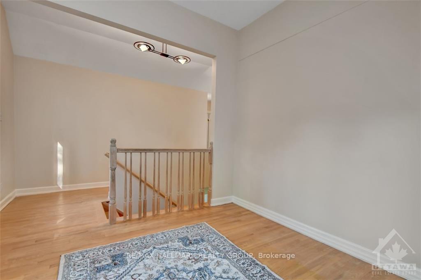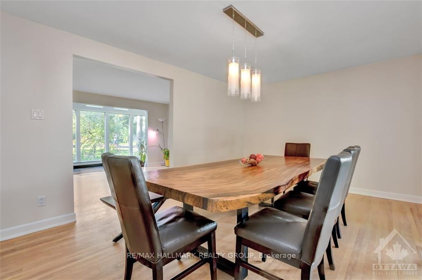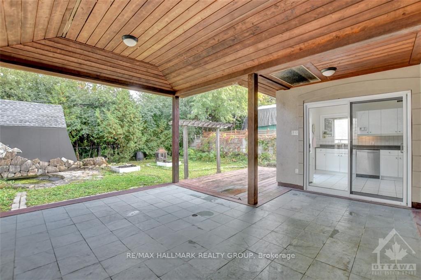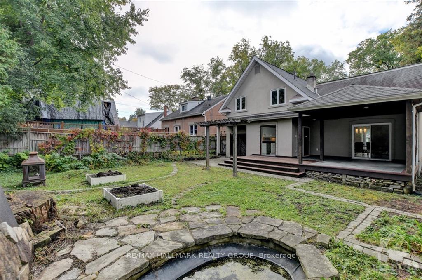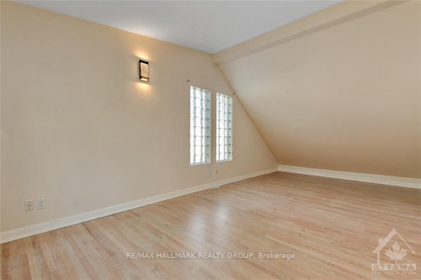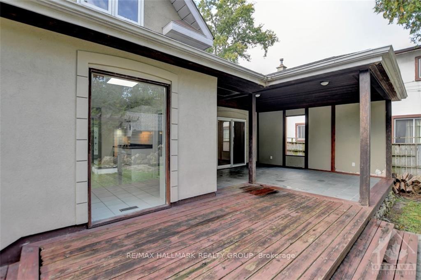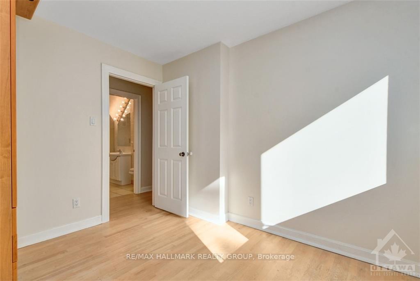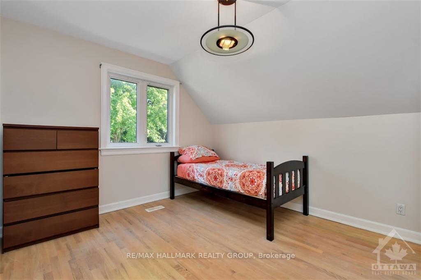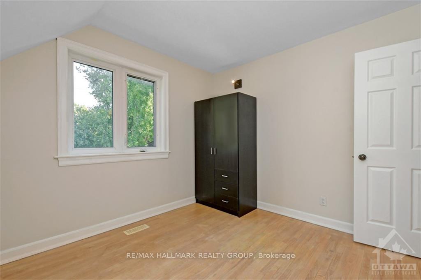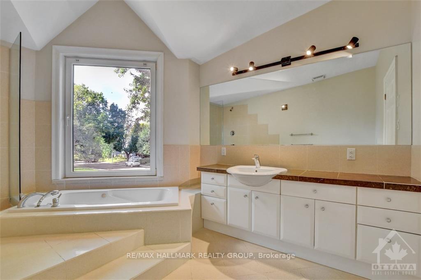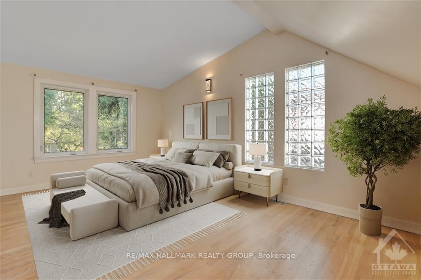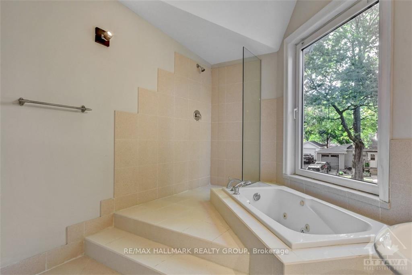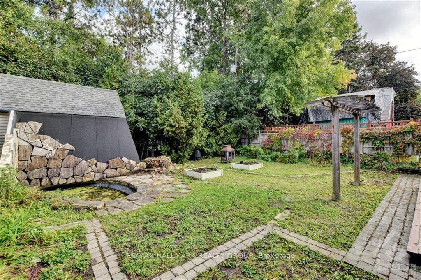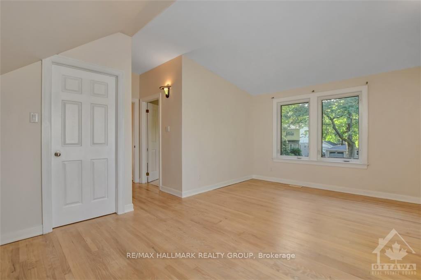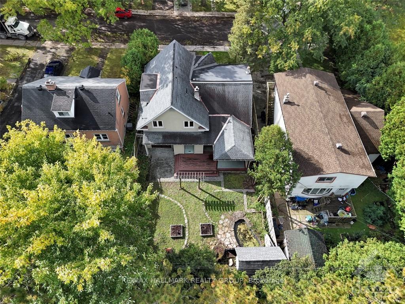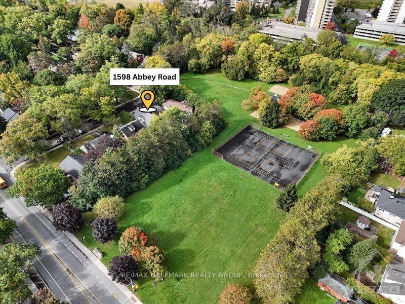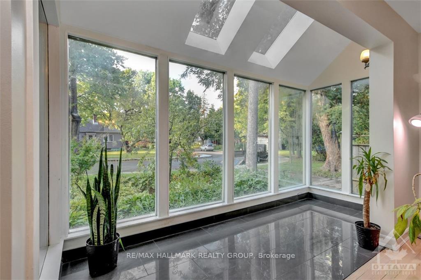$860,000
Available - For Sale
Listing ID: X10442268
1598 ABBEY Rd , Alta Vista and Area, K1G 0H3, Ontario
| Welcome to this unique home! Offering a fantastic location and backing onto Dale park. The property features large bright windows, including a sunroom that fills the main level with natural light. The main floor is finished with hardwood floors, and the dining room opens to the backyard through a large patio door. The kitchen includes a cooktop, built-in oven, stainless steel appliances, and a large window overlooking the backyard. Both the first and second floors have been freshly painted (2024). Upstairs features a loft/den area, 4 spacious bedrooms, which includes a primary bedroom with an ensuite. The lower level comes with a kitchenette, living area, full bathroom, and two bedrooms, with a separate entrance, offering income potential or private living space for extended family. The backyard has endless possibilities for a private retreat, featuring a deck and patio, pond and garden beds. Walk to General Hospital, CHEO and Trainyards shopping. 24 hour irrevocable on all offers., Flooring: Hardwood, Flooring: Ceramic |
| Price | $860,000 |
| Taxes: | $6136.00 |
| Address: | 1598 ABBEY Rd , Alta Vista and Area, K1G 0H3, Ontario |
| Lot Size: | 49.94 x 109.87 (Feet) |
| Directions/Cross Streets: | Alta Vista (between Industrial and Smyth) to Abbey Rd |
| Rooms: | 12 |
| Rooms +: | 4 |
| Bedrooms: | 4 |
| Bedrooms +: | 2 |
| Kitchens: | 1 |
| Kitchens +: | 0 |
| Family Room: | N |
| Basement: | Full, Part Fin |
| Property Type: | Detached |
| Style: | 2-Storey |
| Exterior: | Stucco/Plaster |
| Garage Type: | Attached |
| Pool: | None |
| Property Features: | Park, Public Transit |
| Fireplace/Stove: | Y |
| Heat Source: | Gas |
| Heat Type: | Forced Air |
| Central Air Conditioning: | Central Air |
| Sewers: | Sewers |
| Water: | Municipal |
| Utilities-Gas: | Y |
$
%
Years
This calculator is for demonstration purposes only. Always consult a professional
financial advisor before making personal financial decisions.
| Although the information displayed is believed to be accurate, no warranties or representations are made of any kind. |
| RE/MAX HALLMARK REALTY GROUP |
|
|

Alex Mohseni-Khalesi
Sales Representative
Dir:
5199026300
Bus:
4167211500
| Book Showing | Email a Friend |
Jump To:
At a Glance:
| Type: | Freehold - Detached |
| Area: | Ottawa |
| Municipality: | Alta Vista and Area |
| Neighbourhood: | 3602 - Riverview Park |
| Style: | 2-Storey |
| Lot Size: | 49.94 x 109.87(Feet) |
| Tax: | $6,136 |
| Beds: | 4+2 |
| Baths: | 4 |
| Fireplace: | Y |
| Pool: | None |
Locatin Map:
Payment Calculator:

