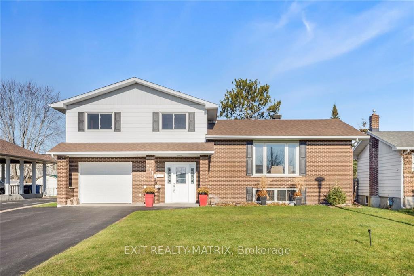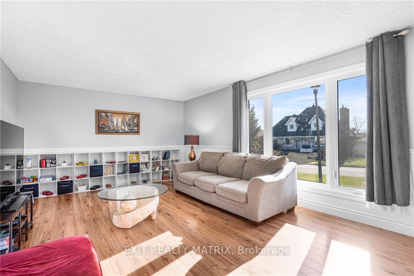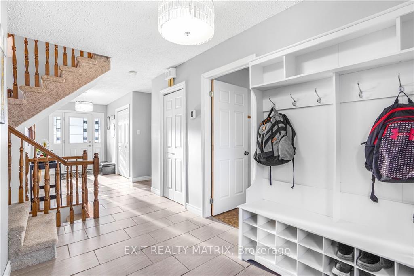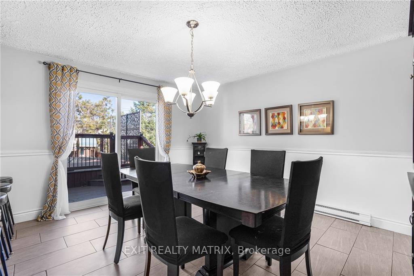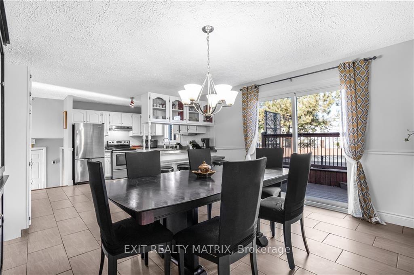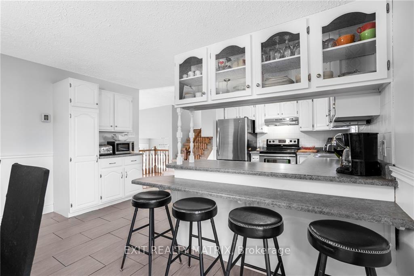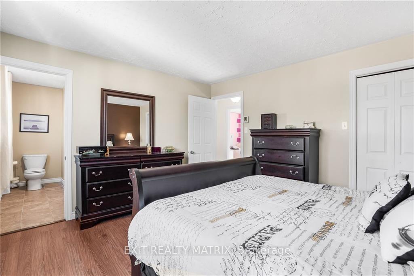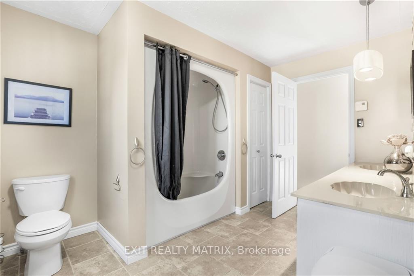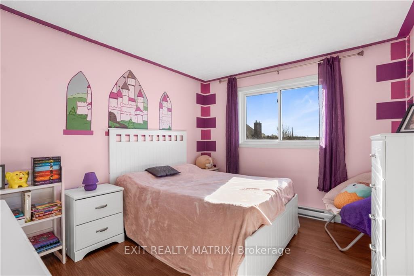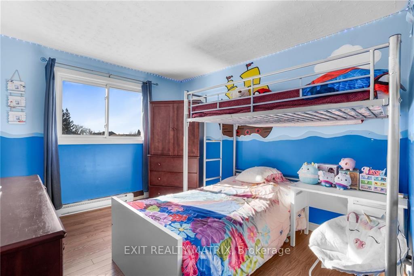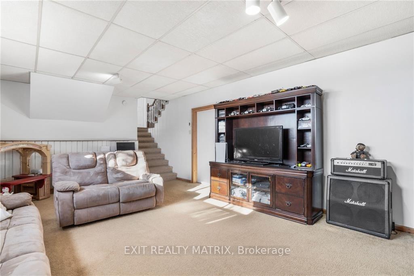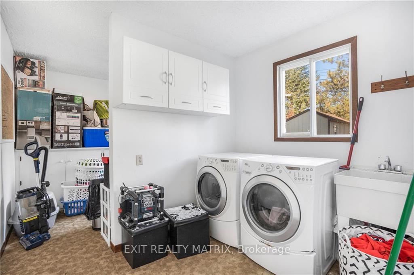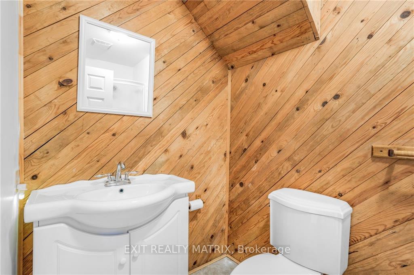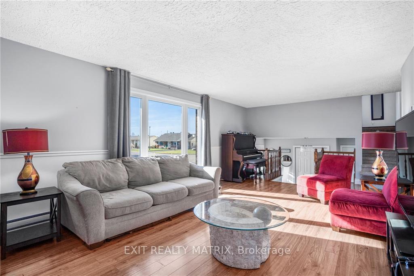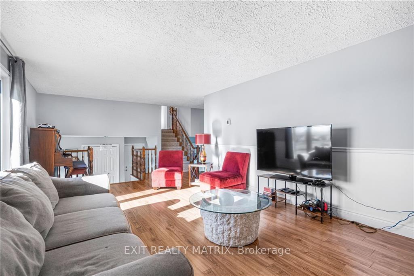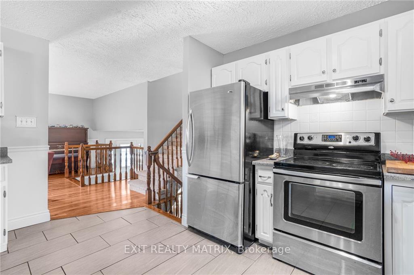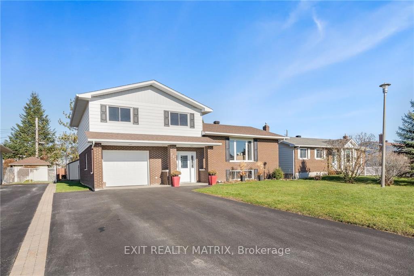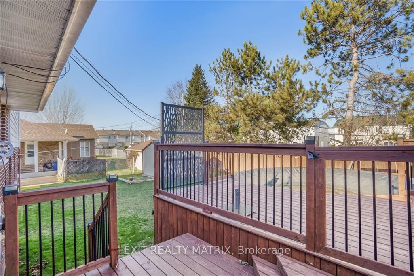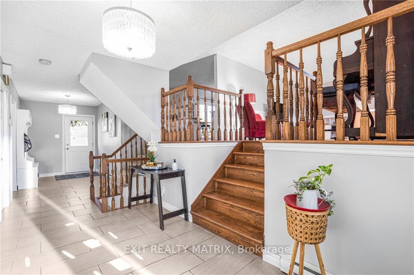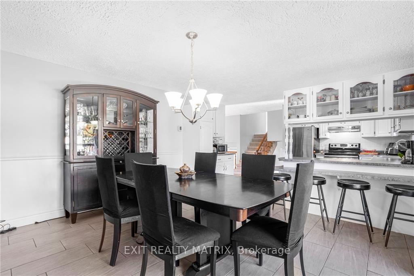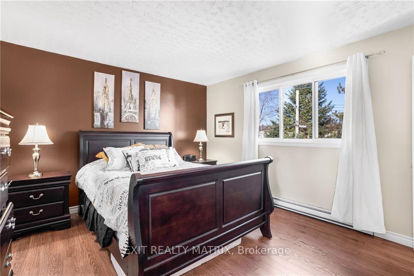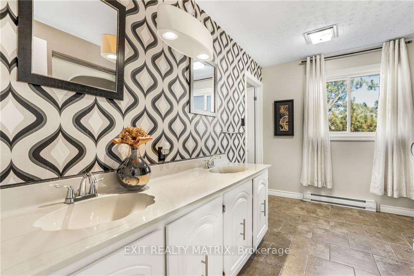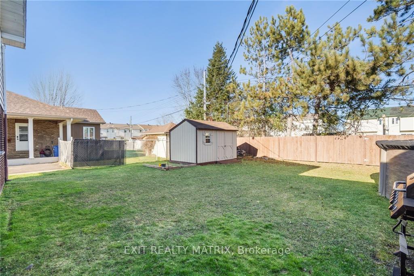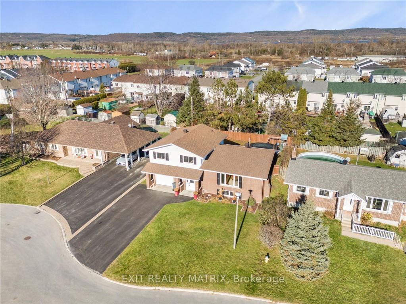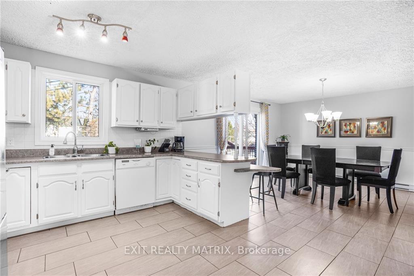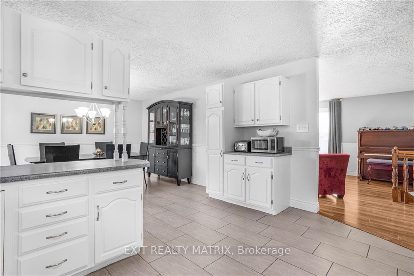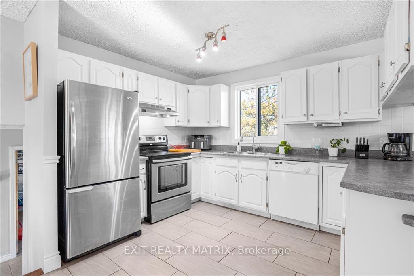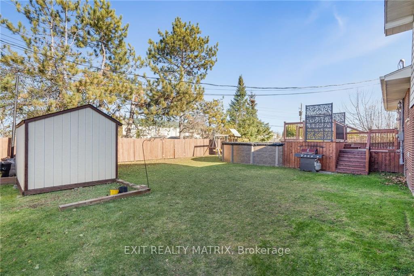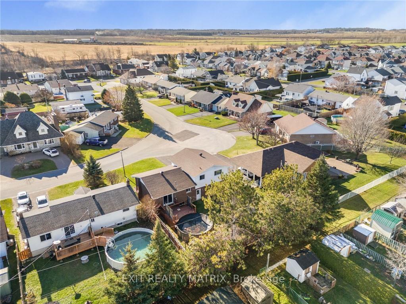$439,900
Available - For Sale
Listing ID: X10442430
771 REJANE Cres , Hawkesbury, K6A 2K7, Ontario
| Flooring: Ceramic, Flooring: Laminate, This is a family home that checks all the boxes! Located in a mature, safe, family friendly neighborhood. This 2 story split level home is spacious and well maintained. A well designed kitchen with ample cabinets and counter space with an adjacent dining area. Main level living room with plenty of natural light. A practical laundry room with pantry area. Three bedrooms on the second level with the primary having access to the cheater ensuite bath. A lower level family room where the seller will replace the carpet with a laminate flooring and redo the ceiling as well for a fresh new look! A second bathroom and plenty of storage room. The fireplace is not functional as the chimney has been removed. Attached garage with inside entry. Patio doors from the dining room give access to a large back deck, above ground, salt water pool and fenced backyard. Virtual tour in the multimedia section. |
| Price | $439,900 |
| Taxes: | $4059.00 |
| Address: | 771 REJANE Cres , Hawkesbury, K6A 2K7, Ontario |
| Lot Size: | 60.04 x 98.25 (Feet) |
| Directions/Cross Streets: | Main to West to Rejane |
| Rooms: | 12 |
| Rooms +: | 0 |
| Bedrooms: | 3 |
| Bedrooms +: | 0 |
| Kitchens: | 1 |
| Kitchens +: | 0 |
| Family Room: | Y |
| Basement: | Finished, Full |
| Property Type: | Detached |
| Style: | 2-Storey |
| Exterior: | Brick, Other |
| Garage Type: | Attached |
| Pool: | Abv Grnd |
| Property Features: | Fenced Yard, Golf, Park |
| Heat Source: | Electric |
| Heat Type: | Baseboard |
| Central Air Conditioning: | None |
| Sewers: | Sewers |
| Water: | Municipal |
$
%
Years
This calculator is for demonstration purposes only. Always consult a professional
financial advisor before making personal financial decisions.
| Although the information displayed is believed to be accurate, no warranties or representations are made of any kind. |
| EXIT REALTY MATRIX |
|
|

Alex Mohseni-Khalesi
Sales Representative
Dir:
5199026300
Bus:
4167211500
| Virtual Tour | Book Showing | Email a Friend |
Jump To:
At a Glance:
| Type: | Freehold - Detached |
| Area: | Prescott and Russell |
| Municipality: | Hawkesbury |
| Neighbourhood: | 612 - Hawkesbury |
| Style: | 2-Storey |
| Lot Size: | 60.04 x 98.25(Feet) |
| Tax: | $4,059 |
| Beds: | 3 |
| Baths: | 2 |
| Pool: | Abv Grnd |
Locatin Map:
Payment Calculator:
