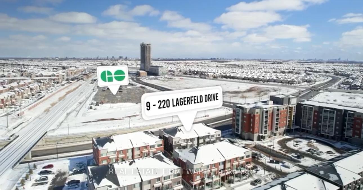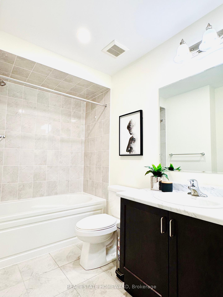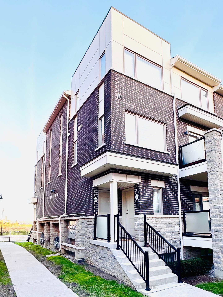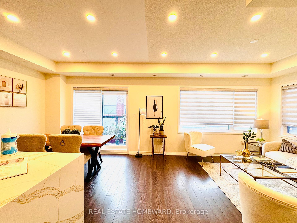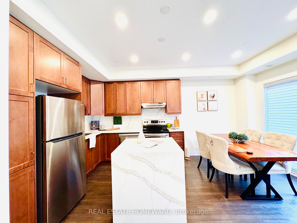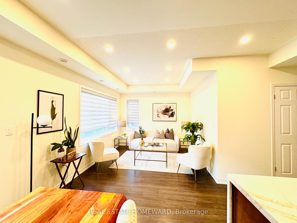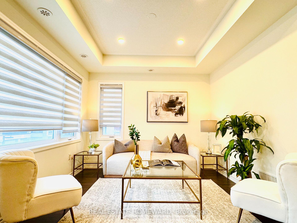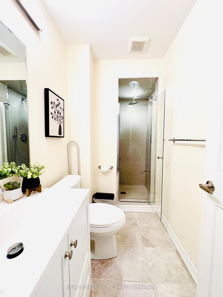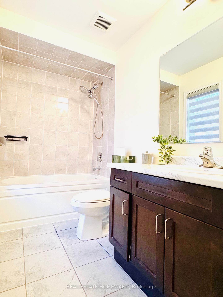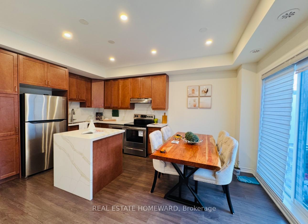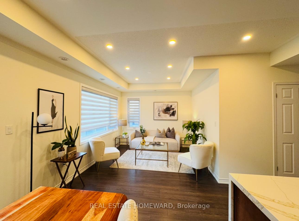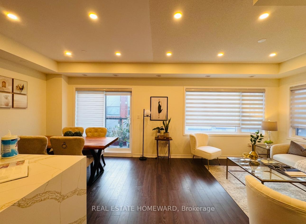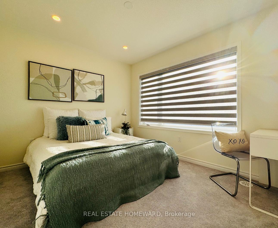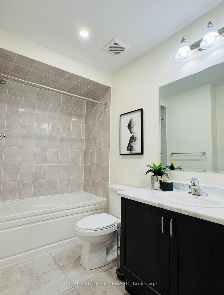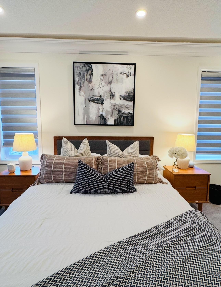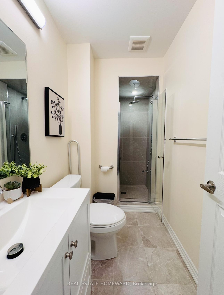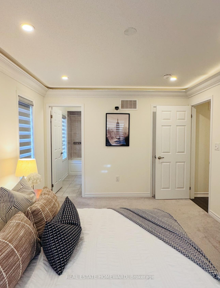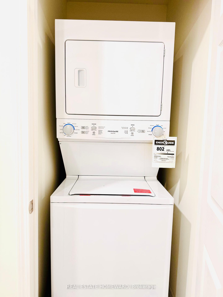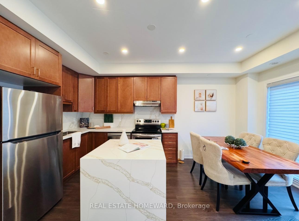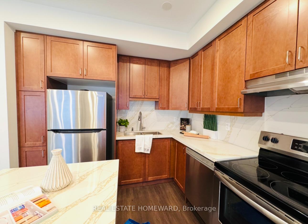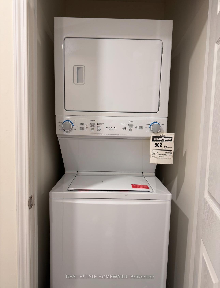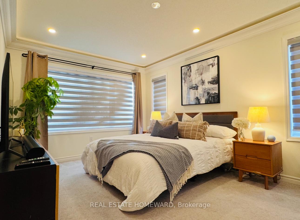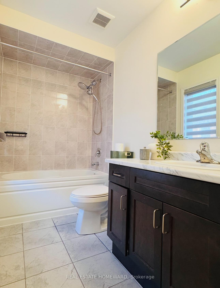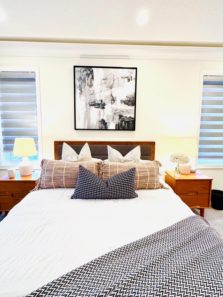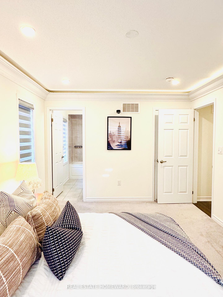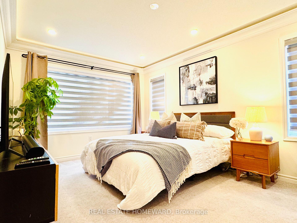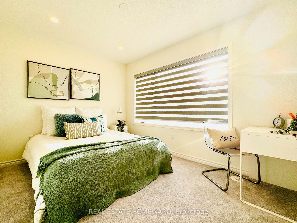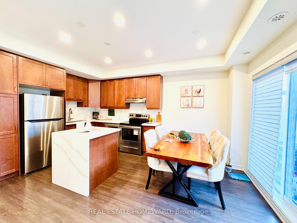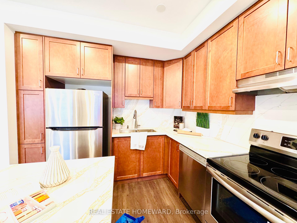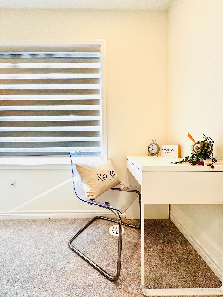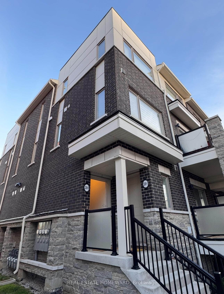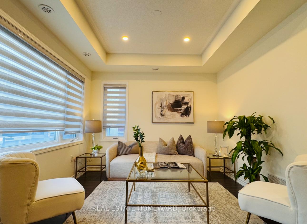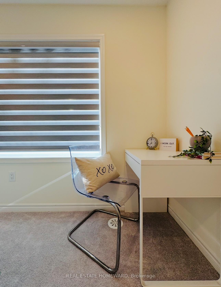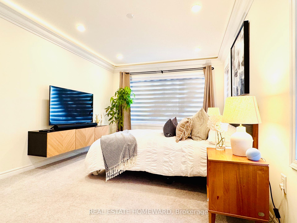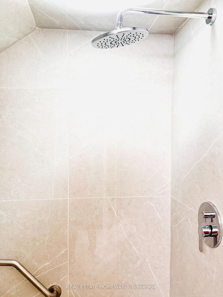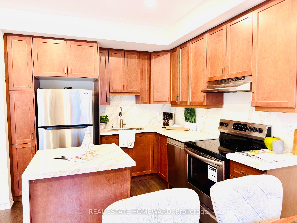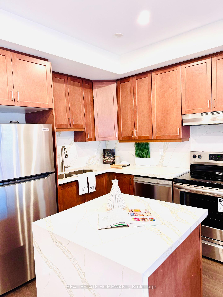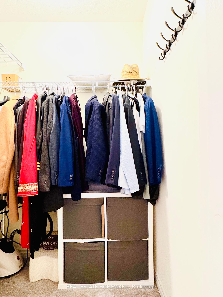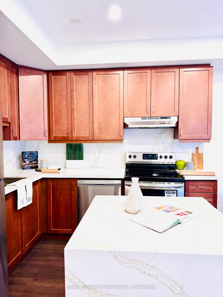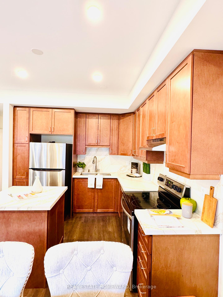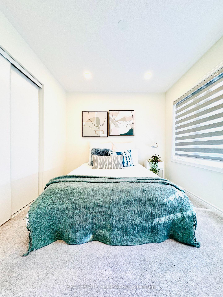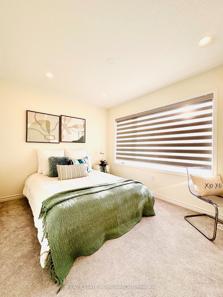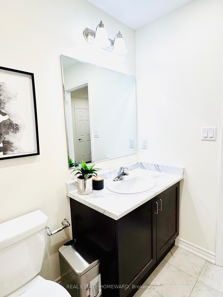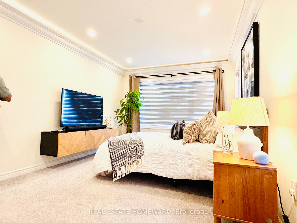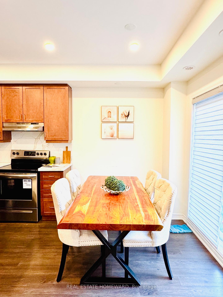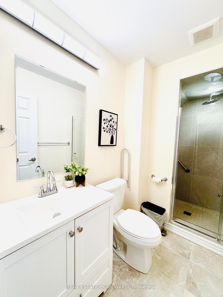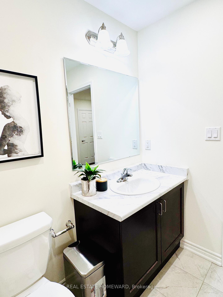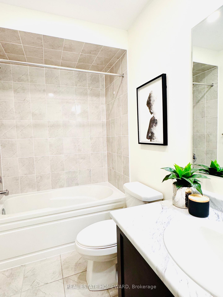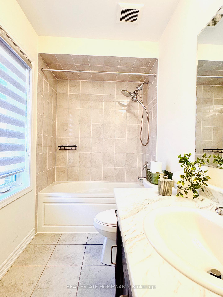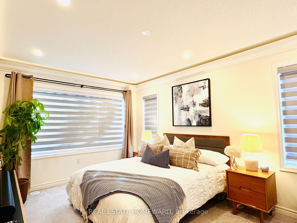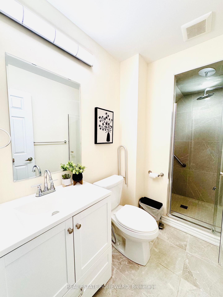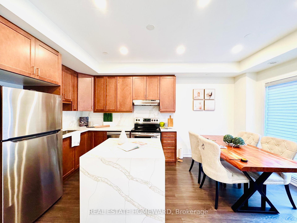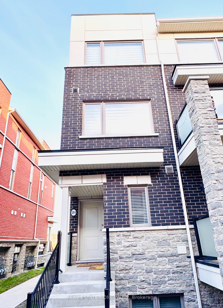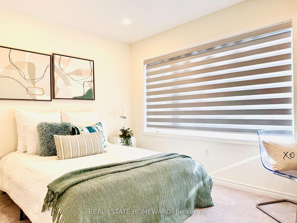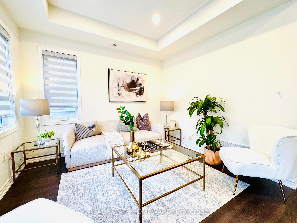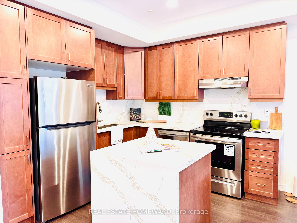$679,000
Available - For Sale
Listing ID: W10441384
220 Lagerfeld Dr , Unit 9, Brampton, L7A 5H1, Ontario
| Don't miss this rare chance to own a spacious 1,300 sq. ft. corner-unit townhouse in the heart of Northwest Brampton, just steps from Mount Pleasant GO Station. Built by Mattamy Homes, this modern gem is ideal for families seeking stylish, affordable, and convenient living.This thoughtfully designed home features 2 generous bedrooms, including a primary suite with a walk-in closet and mood lighting. Dimmable LED pot lights accentuate the contemporary design, while 3 full bathrooms ensure maximum comfort and functionality. The upper-level laundry room adds convenience to your daily routine.The main floor boasts a bright, open-concept layout tailored for todays lifestyle. The upgraded kitchen showcases stunning quartz countertops, a matching quartz backsplash, and a center island. The dining area flows seamlessly to a spacious balcony perfect for all fresco meals or entertaining. The sunlit family room, with large windows, offers a warm and inviting space for relaxation.Located close to parks, schools, shopping plazas, and medical centers, this home balances style, practicality, and accessibility. It offers exceptional value with super-low maintenance fees, including parking and Rogers Fiber Unlimited Internet.Only a 2-minute walk to Mount Pleasant GO Station, this townhouse is more than just a home-its a wise investment with incredible potential for long-term appreciation in a desirable neighborhood. Perfect for first-time buyers or families, this is an opportunity you cant afford to miss! |
| Extras: super low maintenance fees that cover garbage pickup, building insurance, parking, and even includes Rogers Fiber Unlimited Internet.SS Fridge, SS Stove, SS Dishwasher, Washer & Dryer, Elfs, Window Coverings. |
| Price | $679,000 |
| Taxes: | $3200.00 |
| Maintenance Fee: | 140.00 |
| Address: | 220 Lagerfeld Dr , Unit 9, Brampton, L7A 5H1, Ontario |
| Province/State: | Ontario |
| Condo Corporation No | PSCC |
| Level | 1 |
| Unit No | 92 |
| Directions/Cross Streets: | Creditview / Bovaird |
| Rooms: | 6 |
| Bedrooms: | 2 |
| Bedrooms +: | |
| Kitchens: | 1 |
| Family Room: | Y |
| Basement: | None |
| Approximatly Age: | 0-5 |
| Property Type: | Condo Townhouse |
| Style: | Stacked Townhse |
| Exterior: | Brick |
| Garage Type: | Surface |
| Garage(/Parking)Space: | 0.00 |
| Drive Parking Spaces: | 1 |
| Park #1 | |
| Parking Spot: | 142 |
| Parking Type: | Owned |
| Exposure: | W |
| Balcony: | Encl |
| Locker: | Ensuite |
| Pet Permited: | Restrict |
| Approximatly Age: | 0-5 |
| Approximatly Square Footage: | 1200-1399 |
| Building Amenities: | Bbqs Allowed, Visitor Parking |
| Property Features: | Library, Park, Public Transit, Rec Centre, School |
| Maintenance: | 140.00 |
| CAC Included: | Y |
| Common Elements Included: | Y |
| Parking Included: | Y |
| Building Insurance Included: | Y |
| Fireplace/Stove: | N |
| Heat Source: | Gas |
| Heat Type: | Forced Air |
| Central Air Conditioning: | Central Air |
| Laundry Level: | Upper |
$
%
Years
This calculator is for demonstration purposes only. Always consult a professional
financial advisor before making personal financial decisions.
| Although the information displayed is believed to be accurate, no warranties or representations are made of any kind. |
| REAL ESTATE HOMEWARD |
|
|

Alex Mohseni-Khalesi
Sales Representative
Dir:
5199026300
Bus:
4167211500
| Virtual Tour | Book Showing | Email a Friend |
Jump To:
At a Glance:
| Type: | Condo - Condo Townhouse |
| Area: | Peel |
| Municipality: | Brampton |
| Neighbourhood: | Northwest Brampton |
| Style: | Stacked Townhse |
| Approximate Age: | 0-5 |
| Tax: | $3,200 |
| Maintenance Fee: | $140 |
| Beds: | 2 |
| Baths: | 3 |
| Fireplace: | N |
Locatin Map:
Payment Calculator:
