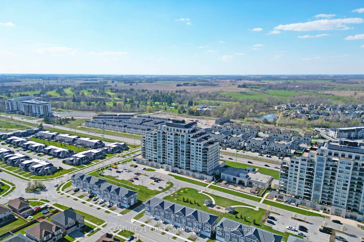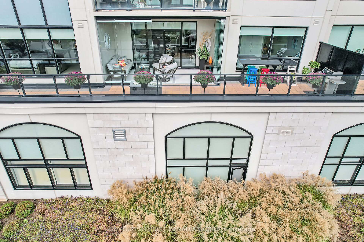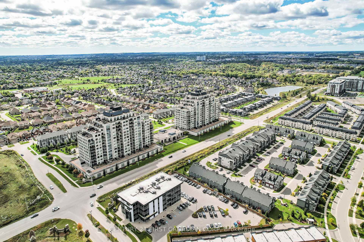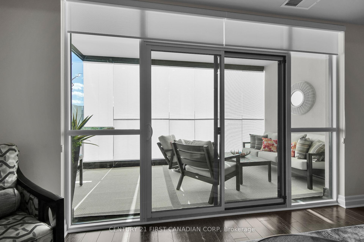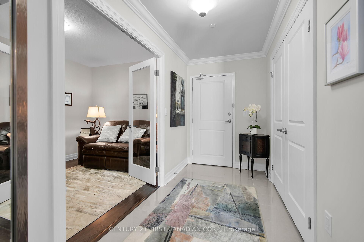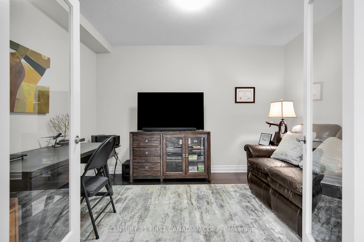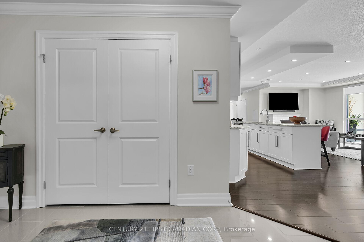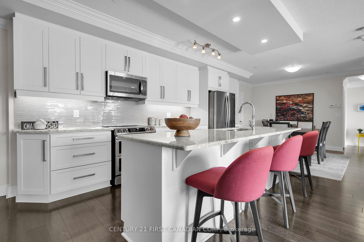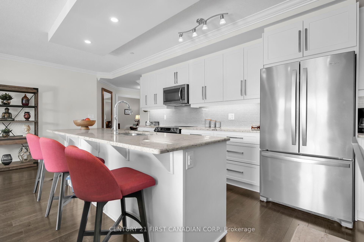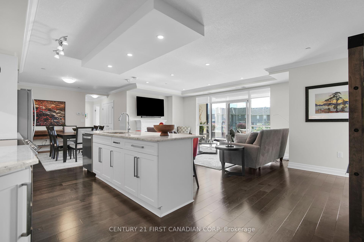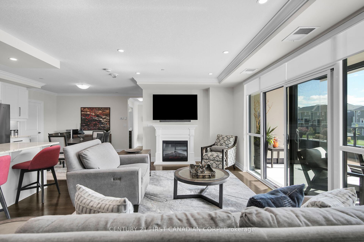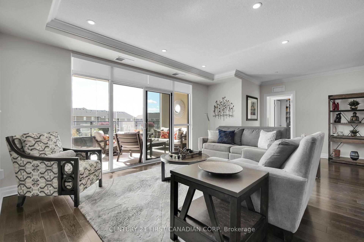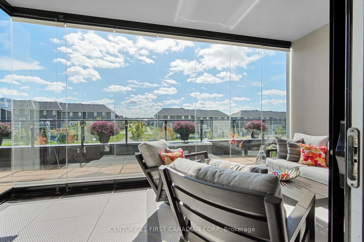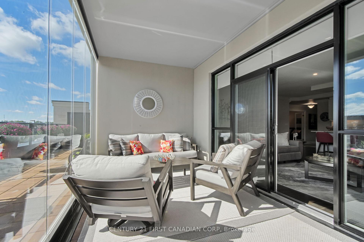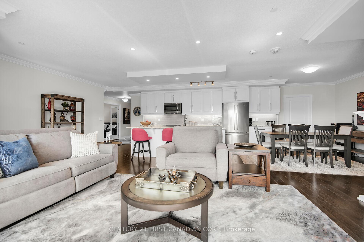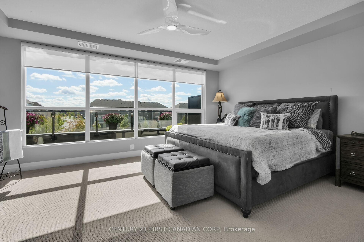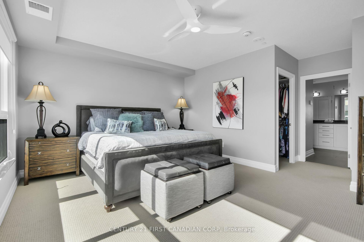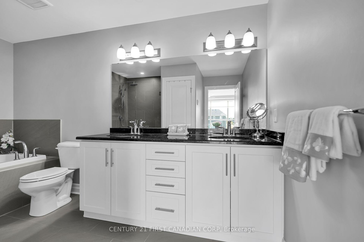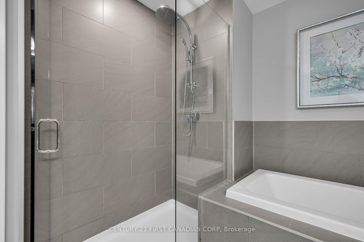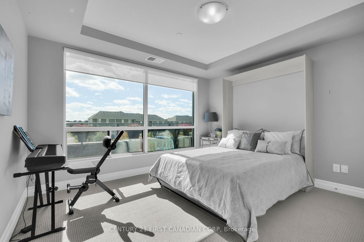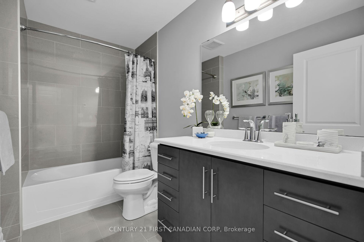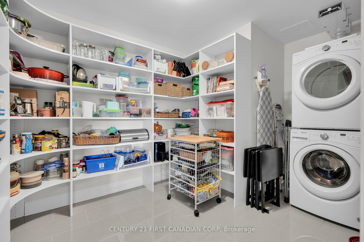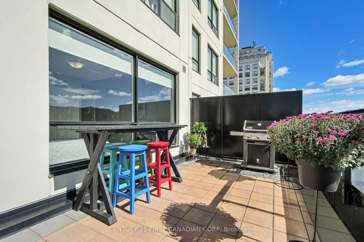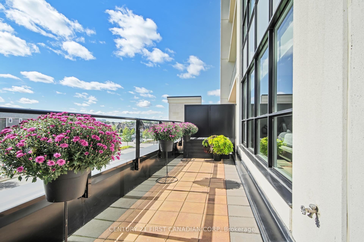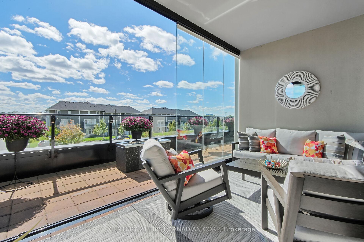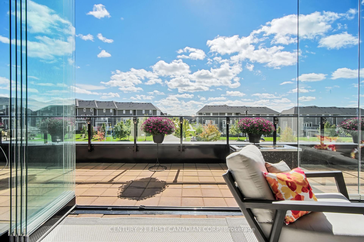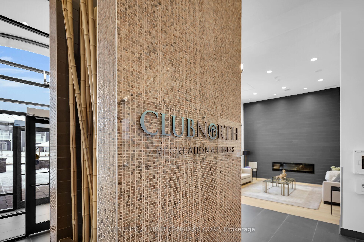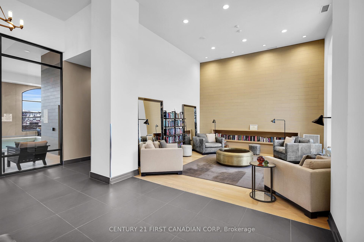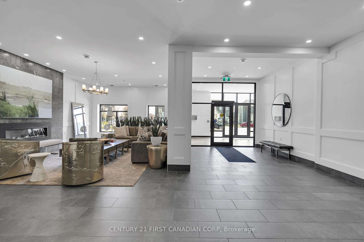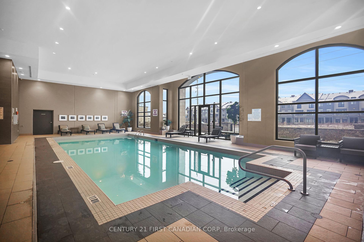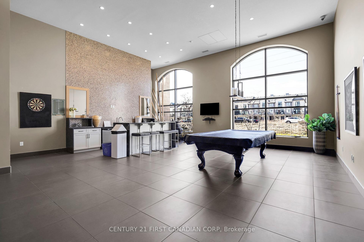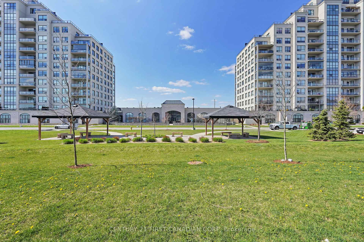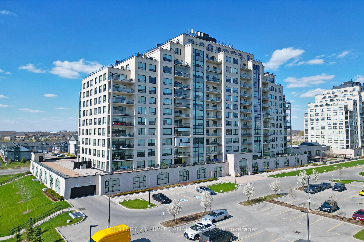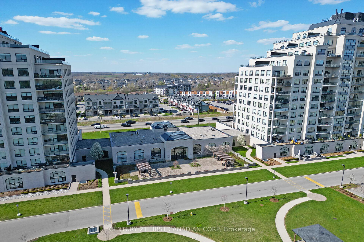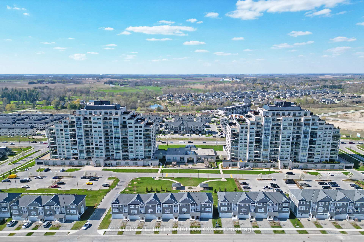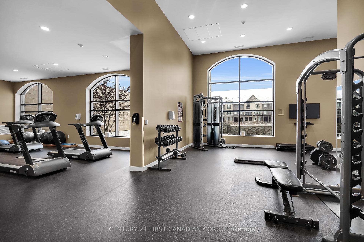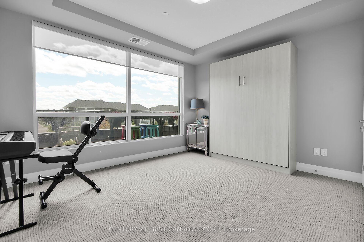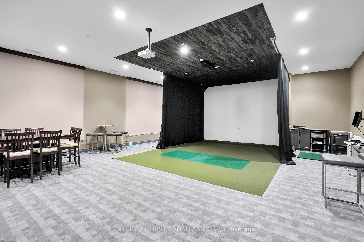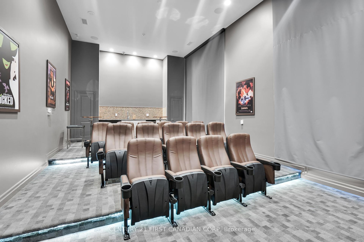$849,900
Available - For Sale
Listing ID: X9382664
260 Villagewalk Blvd , Unit 206, London, N6G 0W6, Ontario
| Welcome to an unparalleled living experience in the heart of Sunningdale. This exquisite 2-bedroom + den luxury apartment condo offers a blend of sophistication, comfort, and convenience, making it the perfect place to call home. Walk into the welcoming, open concept layout to find every cook's dream kitchen with ample counter space, beautiful backsplash and built-in appliances. The living room opens up to a stunning lanai with moveable, custom made glass panels leading onto an even larger 552 sqft terrace! The spacious bedrooms offer comfort and tranquility with large windows, a luxurious ensuite, and a walk-in closet. In-suite laundry, storage locker, 2 parking spaces (1 indoor & 1 outdoor), 24-hour gym, salt water indoor pool, entertainment/media rooms, golf simulator, heating, a/c, and water are all included. In close proximity to the university hospital, shopping, entertainment, parks, etc. Don't miss out on this one-of-a-kind home! |
| Price | $849,900 |
| Taxes: | $4675.70 |
| Maintenance Fee: | 667.89 |
| Address: | 260 Villagewalk Blvd , Unit 206, London, N6G 0W6, Ontario |
| Province/State: | Ontario |
| Condo Corporation No | middl |
| Level | 2 |
| Unit No | 6 |
| Directions/Cross Streets: | Sunningdale Road W |
| Rooms: | 10 |
| Bedrooms: | 2 |
| Bedrooms +: | |
| Kitchens: | 1 |
| Family Room: | Y |
| Basement: | None |
| Approximatly Age: | 6-10 |
| Property Type: | Condo Apt |
| Style: | Apartment |
| Exterior: | Concrete |
| Garage Type: | Underground |
| Garage(/Parking)Space: | 1.00 |
| Drive Parking Spaces: | 1 |
| Park #1 | |
| Parking Type: | Owned |
| Legal Description: | Level A Unit 70 |
| Park #2 | |
| Parking Type: | Owned |
| Legal Description: | Level 1 unit 69 |
| Exposure: | S |
| Balcony: | Terr |
| Locker: | Owned |
| Pet Permited: | Restrict |
| Approximatly Age: | 6-10 |
| Approximatly Square Footage: | 1800-1999 |
| Building Amenities: | Bbqs Allowed, Bike Storage, Exercise Room, Guest Suites, Gym, Indoor Pool |
| Property Features: | Arts Centre, Clear View, Electric Car Charg, Golf, Grnbelt/Conserv, Hospital |
| Maintenance: | 667.89 |
| CAC Included: | Y |
| Water Included: | Y |
| Common Elements Included: | Y |
| Heat Included: | Y |
| Parking Included: | Y |
| Building Insurance Included: | Y |
| Fireplace/Stove: | Y |
| Heat Source: | Gas |
| Heat Type: | Forced Air |
| Central Air Conditioning: | Central Air |
| Laundry Level: | Main |
| Ensuite Laundry: | Y |
| Elevator Lift: | Y |
$
%
Years
This calculator is for demonstration purposes only. Always consult a professional
financial advisor before making personal financial decisions.
| Although the information displayed is believed to be accurate, no warranties or representations are made of any kind. |
| CENTURY 21 FIRST CANADIAN CORP |
|
|

Alex Mohseni-Khalesi
Sales Representative
Dir:
5199026300
Bus:
4167211500
| Virtual Tour | Book Showing | Email a Friend |
Jump To:
At a Glance:
| Type: | Condo - Condo Apt |
| Area: | Middlesex |
| Municipality: | London |
| Neighbourhood: | North R |
| Style: | Apartment |
| Approximate Age: | 6-10 |
| Tax: | $4,675.7 |
| Maintenance Fee: | $667.89 |
| Beds: | 2 |
| Baths: | 2 |
| Garage: | 1 |
| Fireplace: | Y |
Locatin Map:
Payment Calculator:
