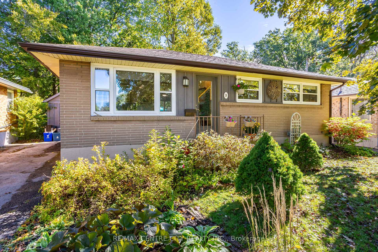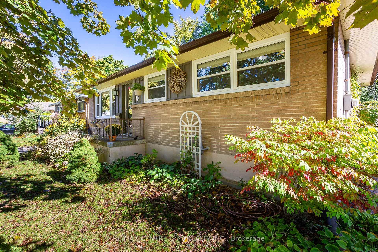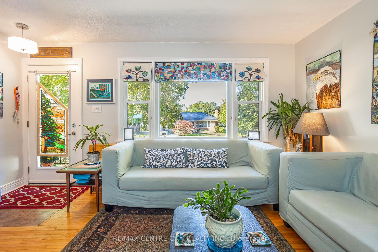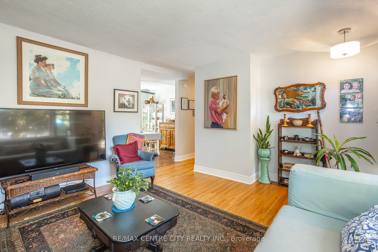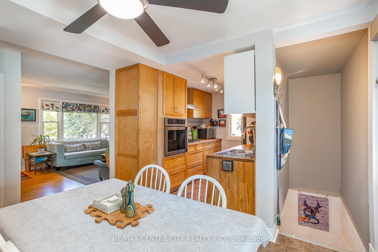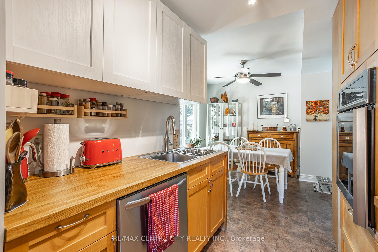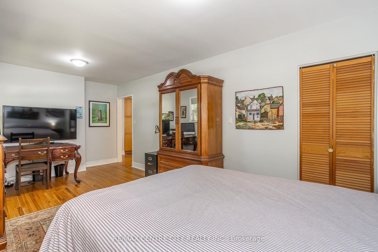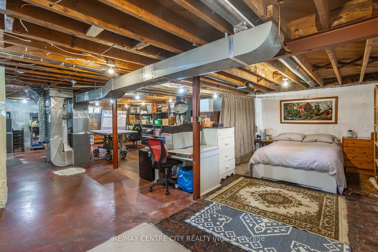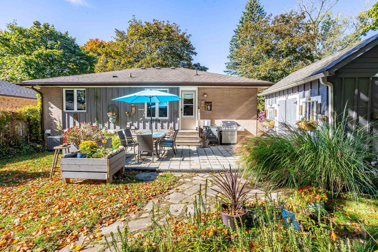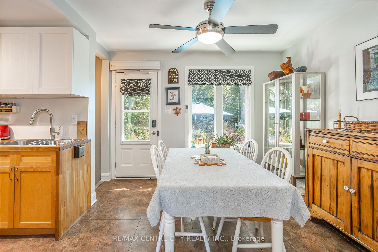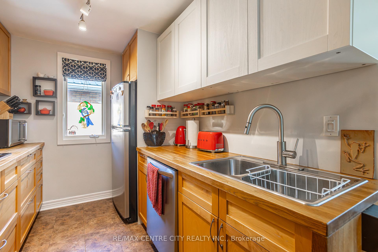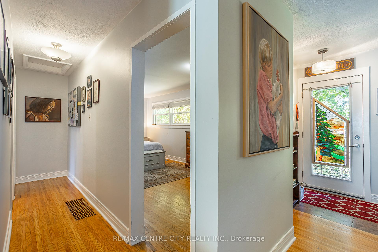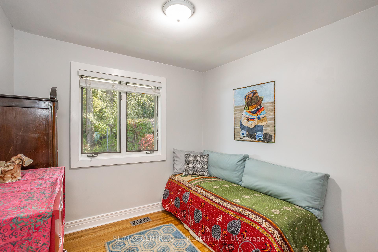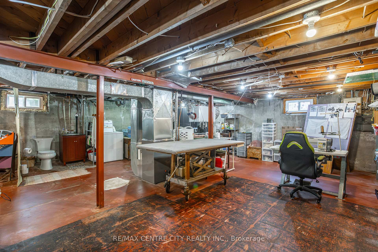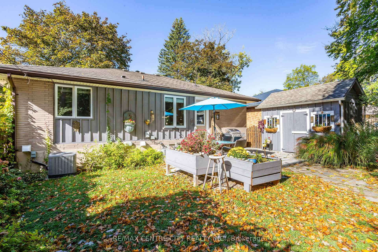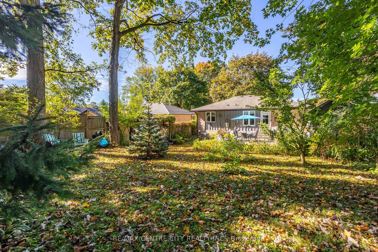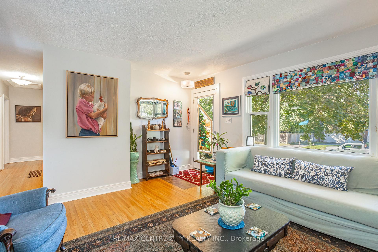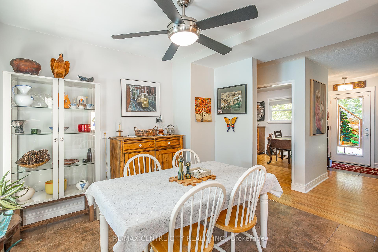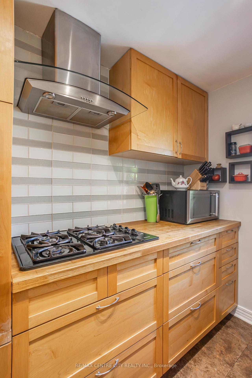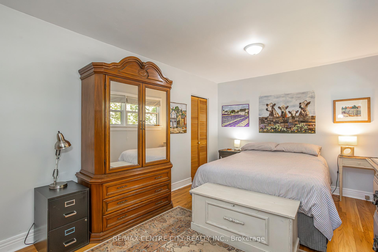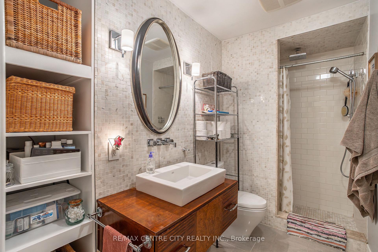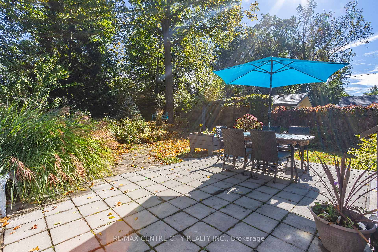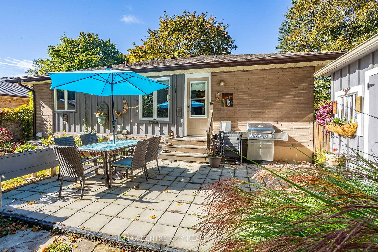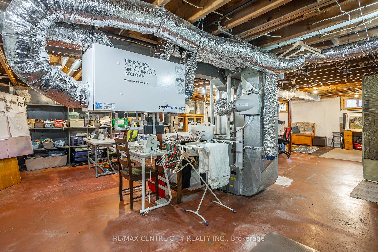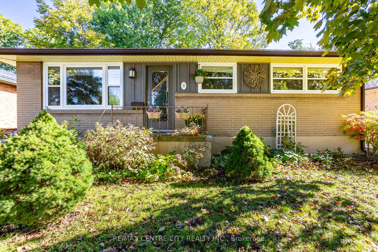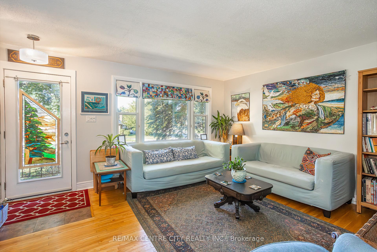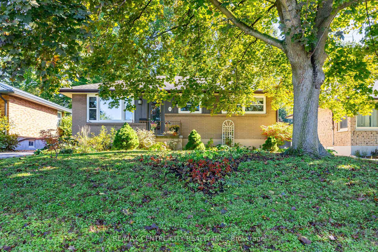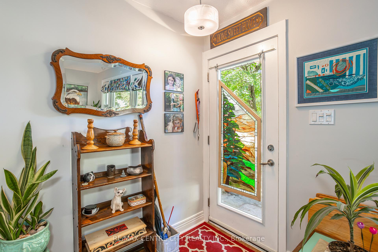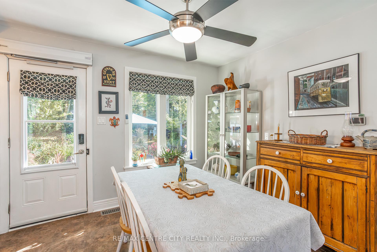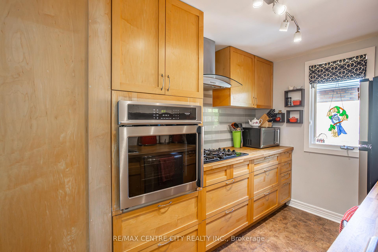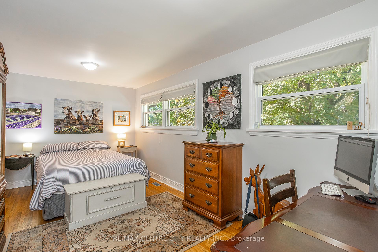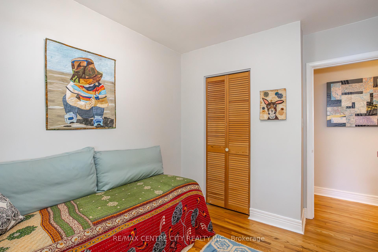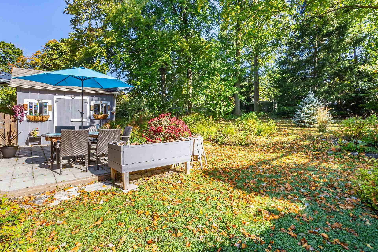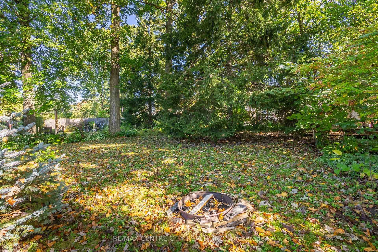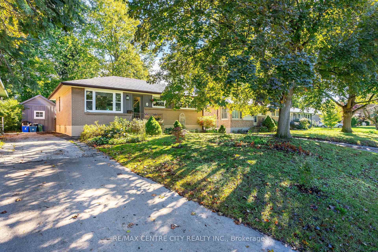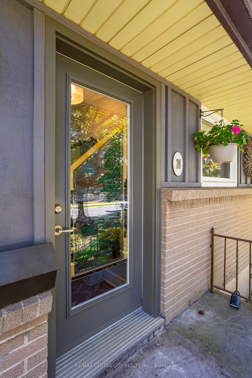$499,900
Available - For Sale
Listing ID: X10875179
24 Thorncrest Cres , London, N6J 1K3, Ontario
| Situated in the South-West part of London, this property is close to all amenities. Located on a very peaceful, tree-lined street, this bungalow offers a perfect mix of country serenity and city convenience. Surrounded by lush landscaping, the home is filled with natural light, creating a private and tranquil atmosphere. The open-concept layout includes an updated kitchen and hardwood floors throughout the main floor. The spacious primary bedroom, once upon a time two rooms, offers plenty of space, while the second bedroom provides additional living options. Main floor bathroom updated. Large, unfinished basement with a separate rear entrance offers great potential for future customization. Outside the lush gardens are perfect for relaxation driveway long enough for 4 cars. 40 years shingles installed in 2007. Furnace and A/C 2019. |
| Price | $499,900 |
| Taxes: | $3303.56 |
| Address: | 24 Thorncrest Cres , London, N6J 1K3, Ontario |
| Lot Size: | 50.10 x 150.40 (Feet) |
| Directions/Cross Streets: | HEAD NORTH ON BEACHWOOD OFF OF COMMISSIONERS ROAD. MAKE A RIGHT ON THORNCREST CR. HOME IS ON THE RIG |
| Rooms: | 9 |
| Bedrooms: | 2 |
| Bedrooms +: | |
| Kitchens: | 1 |
| Family Room: | N |
| Basement: | Unfinished |
| Approximatly Age: | 51-99 |
| Property Type: | Detached |
| Style: | Bungalow |
| Exterior: | Brick |
| Garage Type: | None |
| (Parking/)Drive: | Private |
| Drive Parking Spaces: | 4 |
| Pool: | None |
| Other Structures: | Garden Shed |
| Approximatly Age: | 51-99 |
| Approximatly Square Footage: | 700-1100 |
| Property Features: | Fenced Yard, Park, Wooded/Treed |
| Fireplace/Stove: | N |
| Heat Source: | Gas |
| Heat Type: | Forced Air |
| Central Air Conditioning: | Central Air |
| Laundry Level: | Lower |
| Sewers: | Sewers |
| Water: | Municipal |
$
%
Years
This calculator is for demonstration purposes only. Always consult a professional
financial advisor before making personal financial decisions.
| Although the information displayed is believed to be accurate, no warranties or representations are made of any kind. |
| RE/MAX CENTRE CITY REALTY INC. |
|
|

Alex Mohseni-Khalesi
Sales Representative
Dir:
5199026300
Bus:
4167211500
| Book Showing | Email a Friend |
Jump To:
At a Glance:
| Type: | Freehold - Detached |
| Area: | Middlesex |
| Municipality: | London |
| Neighbourhood: | South D |
| Style: | Bungalow |
| Lot Size: | 50.10 x 150.40(Feet) |
| Approximate Age: | 51-99 |
| Tax: | $3,303.56 |
| Beds: | 2 |
| Baths: | 2 |
| Fireplace: | N |
| Pool: | None |
Locatin Map:
Payment Calculator:
