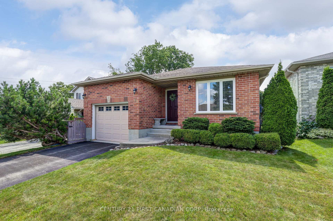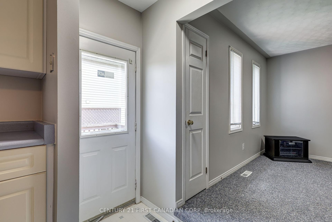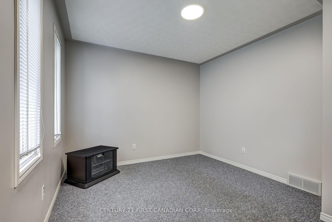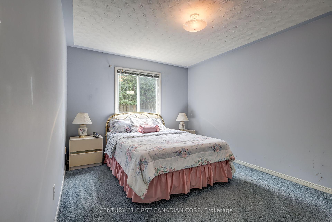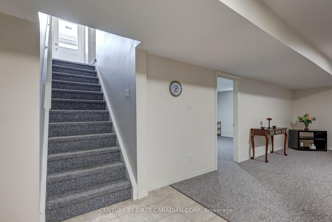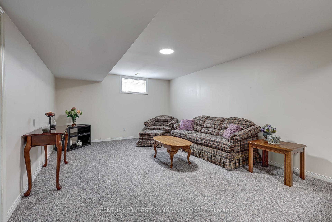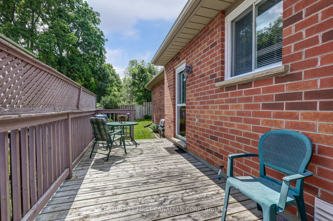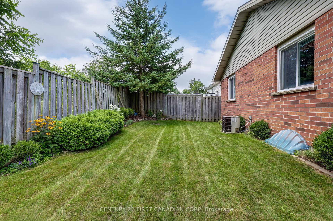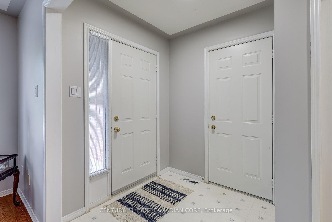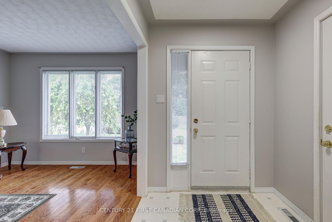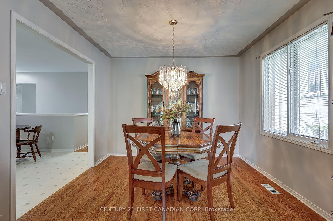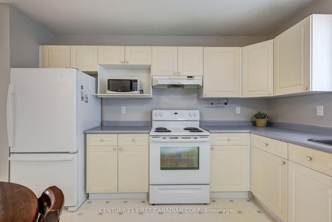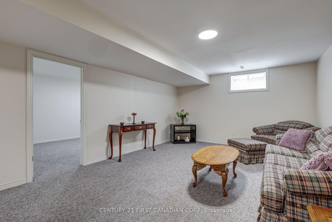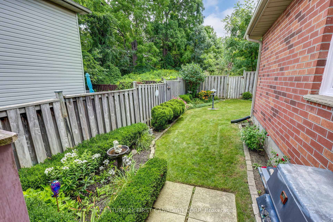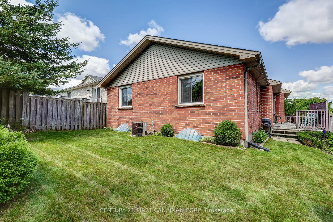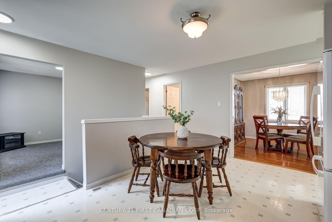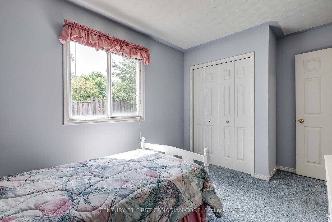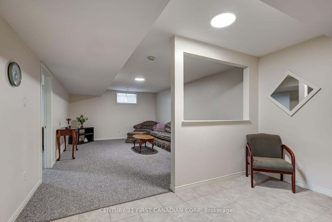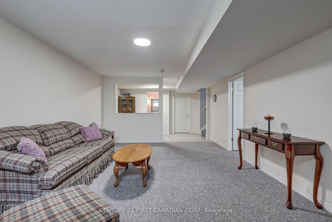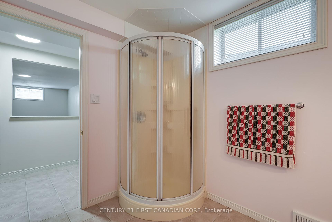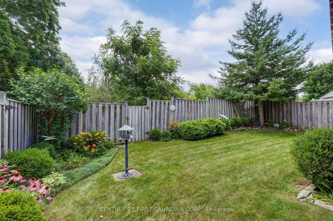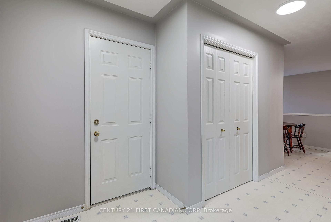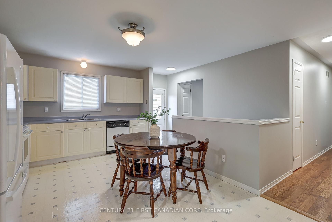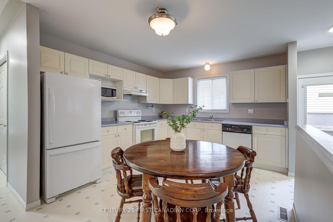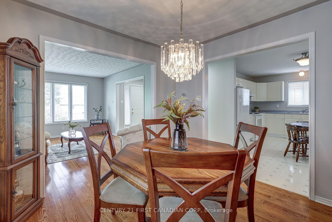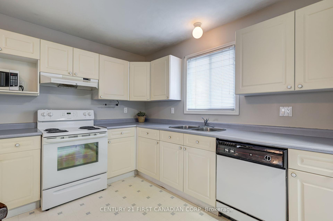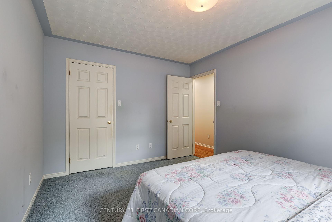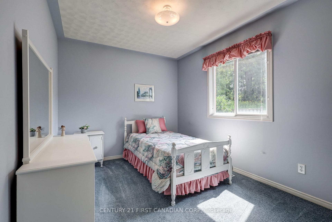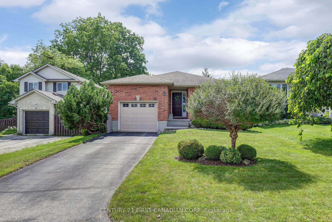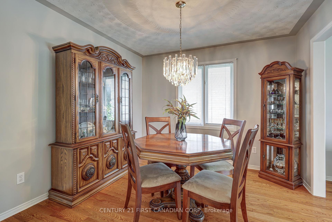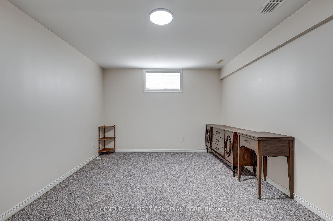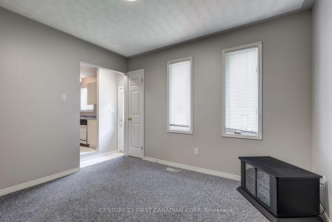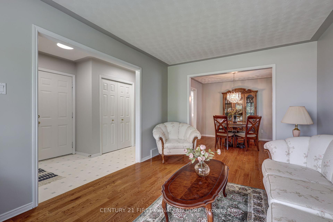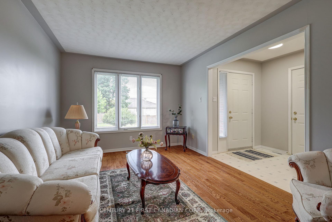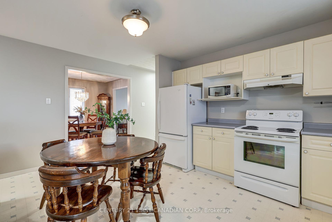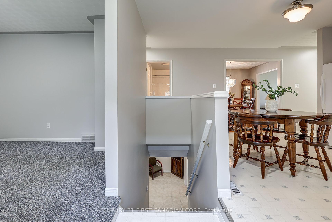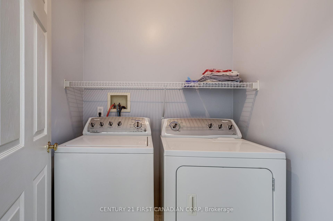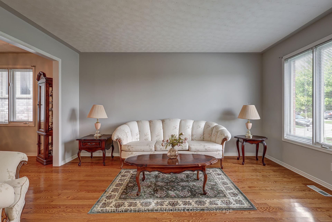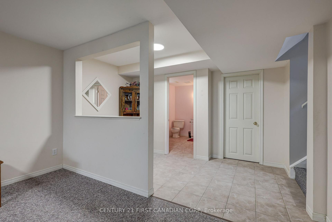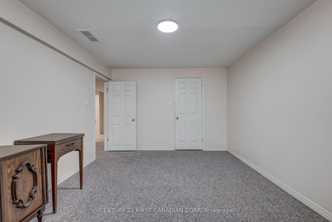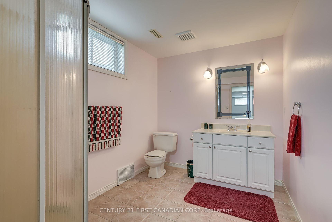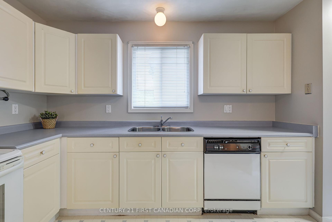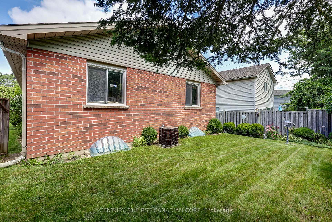$619,900
Available - For Sale
Listing ID: X10406535
34 EULA WHITE Pl , London, N5Z 5C2, Ontario
| Welcome to 34 Eula White Place! This all brick Bungalow that must be seen to be appreciated. Walking through the front door, this property has been meticulous maintained. Gleaming hardwood flooring in the living and dinning space paired with an abundance of natural light. The freshly painted main level features 2 Bedrooms one with walk-in closet, A sizeable kitchen with eat in space, Convenient MAIN FLOOR LAUNDRY, full bath, and builder converted Den, leaving the possibility for a 3RD UPSTAIRS BEDROOM. Head downstairs to a beautiful finished basement. Complete with a large bedroom with a walk-in closet, a full bath, living room, and HIGH CEILINGS. The lower level has spacious unfinished area and well laid out utility room, With potential to put in a second kitchen and another bedroom - perfect for multi-generational living! Head out back and fall in love with the beautiful garden beds and an easy to maintain lawn! Enjoy peace, and privacy as the home backs on to a wooded section of park space! This wonderful home is located close to highway access making it ideal for those who commute. Complete with an attached garage, and separate entrance 34 Eula White Place is truly a gem. Book your showing today! |
| Price | $619,900 |
| Taxes: | $3609.00 |
| Assessment Year: | 2024 |
| Address: | 34 EULA WHITE Pl , London, N5Z 5C2, Ontario |
| Lot Size: | 43.05 x 98.68 (Feet) |
| Acreage: | < .50 |
| Directions/Cross Streets: | Deveron Cres |
| Rooms: | 8 |
| Bedrooms: | 3 |
| Bedrooms +: | |
| Kitchens: | 1 |
| Family Room: | Y |
| Basement: | Full |
| Property Type: | Detached |
| Style: | Bungalow |
| Exterior: | Brick |
| Garage Type: | Attached |
| (Parking/)Drive: | Private |
| Drive Parking Spaces: | 2 |
| Pool: | None |
| Approximatly Square Footage: | 1100-1500 |
| Property Features: | Fenced Yard, Hospital, Park, Place Of Worship, Public Transit, School Bus Route |
| Fireplace/Stove: | N |
| Heat Source: | Gas |
| Heat Type: | Forced Air |
| Central Air Conditioning: | Central Air |
| Laundry Level: | Main |
| Sewers: | Sewers |
| Water: | Municipal |
$
%
Years
This calculator is for demonstration purposes only. Always consult a professional
financial advisor before making personal financial decisions.
| Although the information displayed is believed to be accurate, no warranties or representations are made of any kind. |
| CENTURY 21 FIRST CANADIAN CORP |
|
|

Alex Mohseni-Khalesi
Sales Representative
Dir:
5199026300
Bus:
4167211500
| Virtual Tour | Book Showing | Email a Friend |
Jump To:
At a Glance:
| Type: | Freehold - Detached |
| Area: | Middlesex |
| Municipality: | London |
| Neighbourhood: | South J |
| Style: | Bungalow |
| Lot Size: | 43.05 x 98.68(Feet) |
| Tax: | $3,609 |
| Beds: | 3 |
| Baths: | 2 |
| Fireplace: | N |
| Pool: | None |
Locatin Map:
Payment Calculator:
