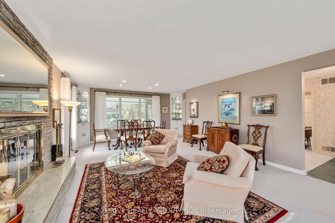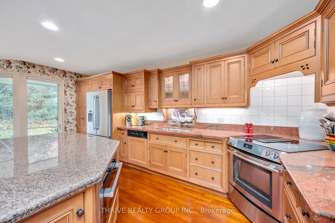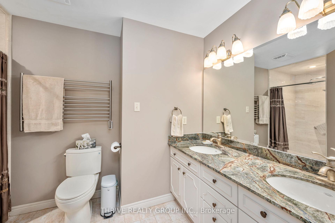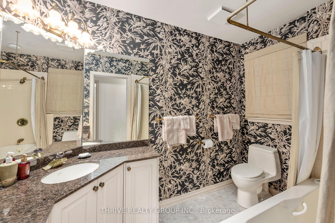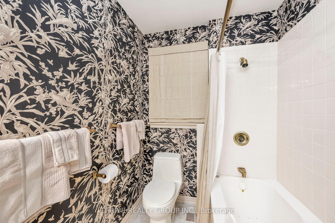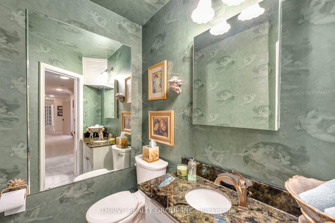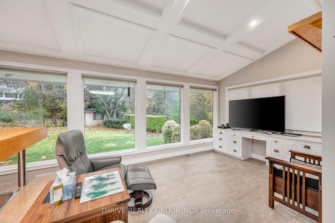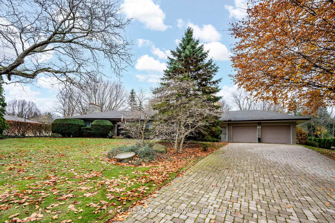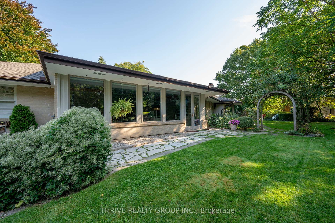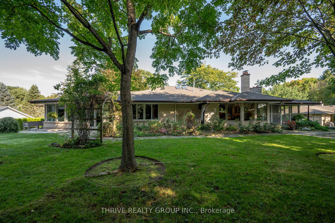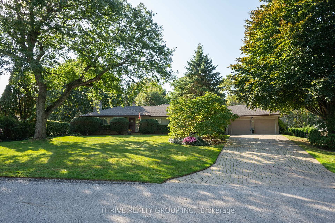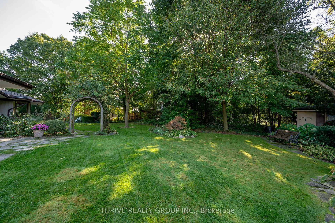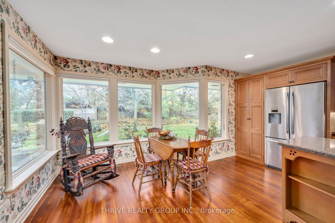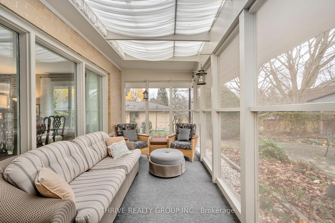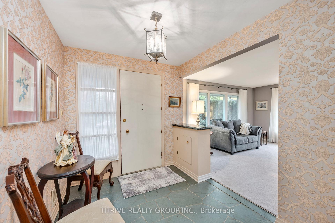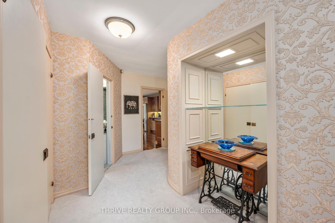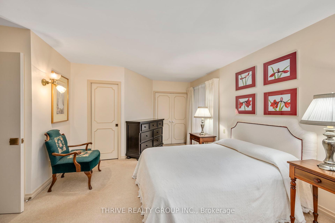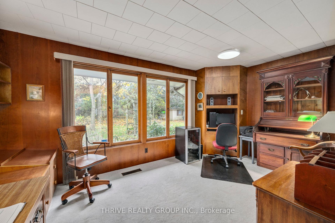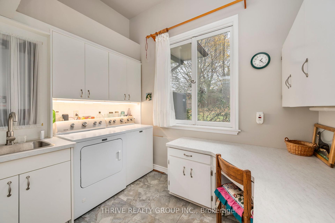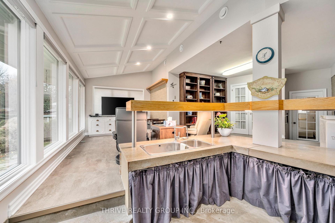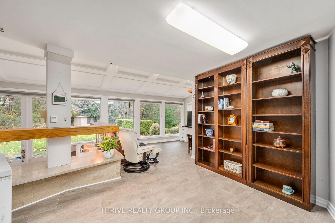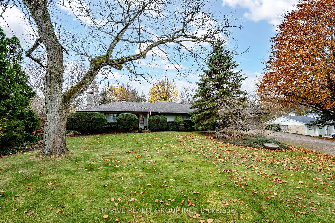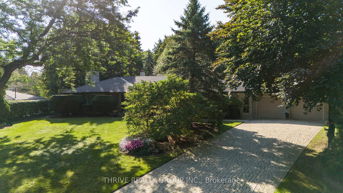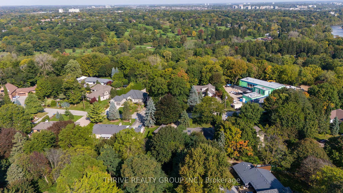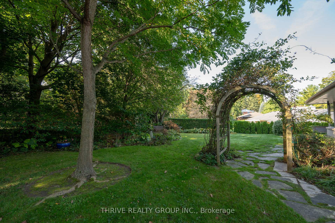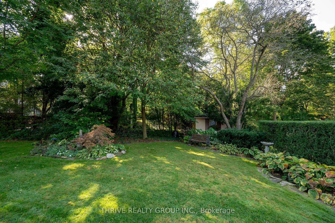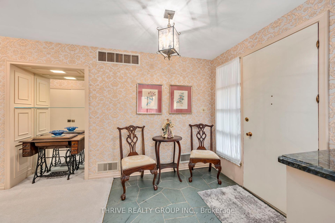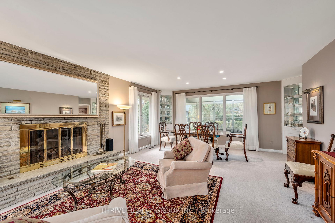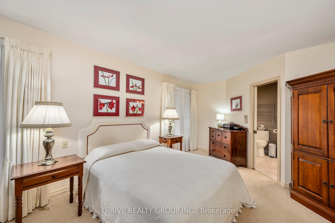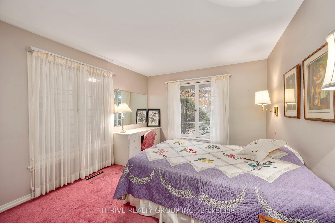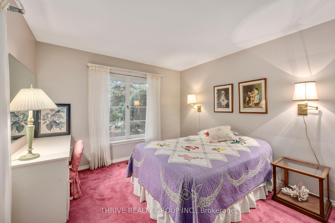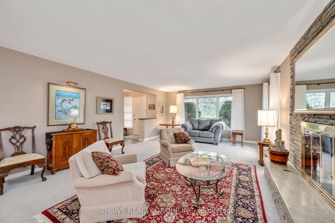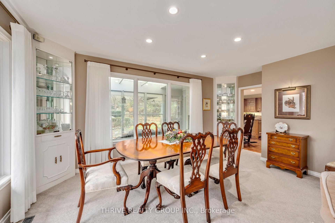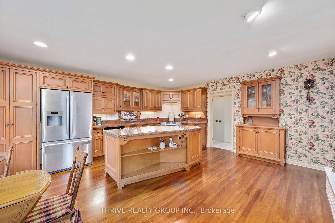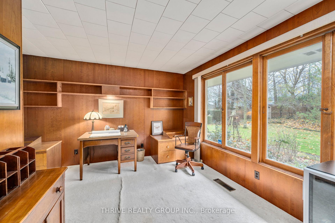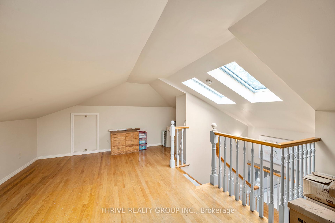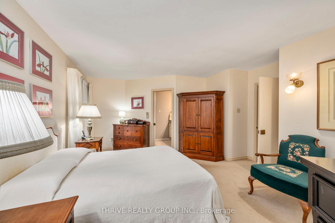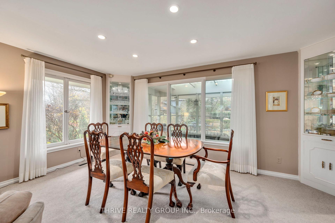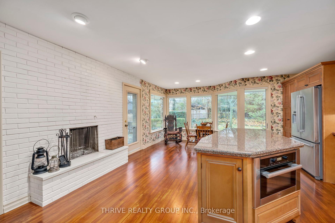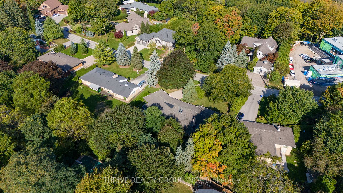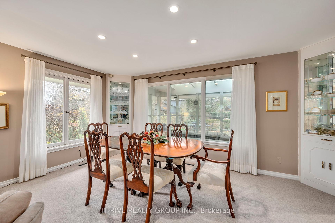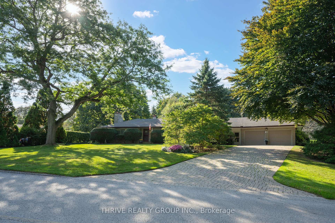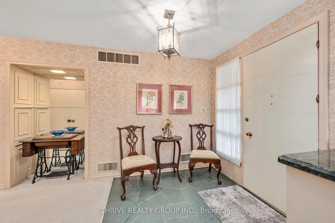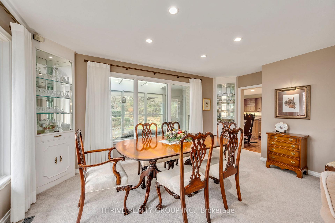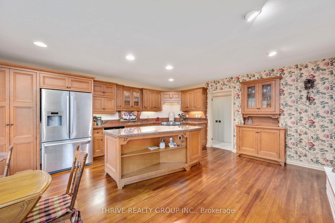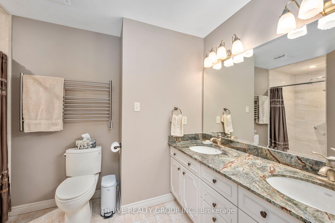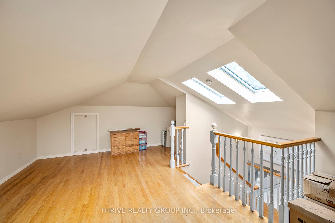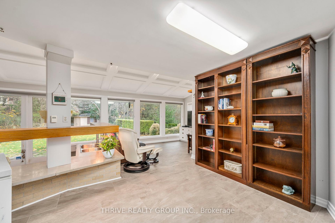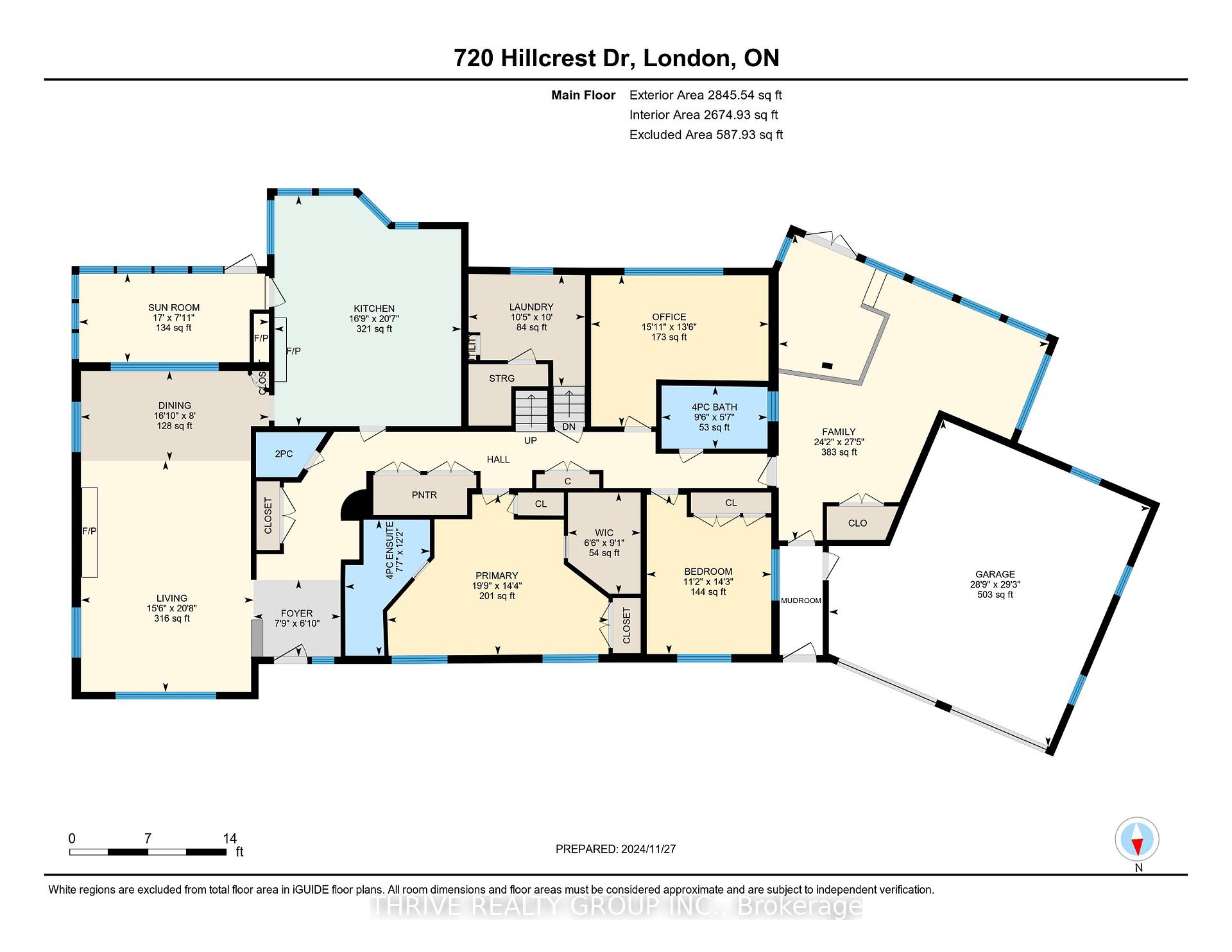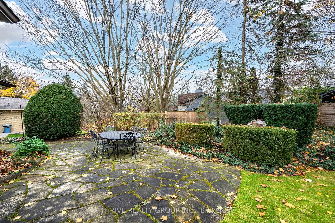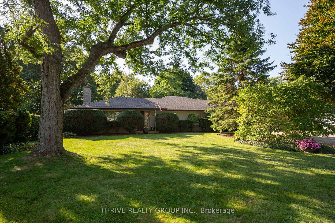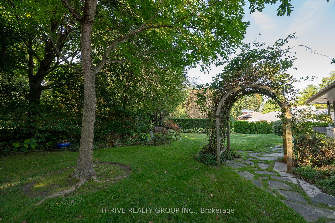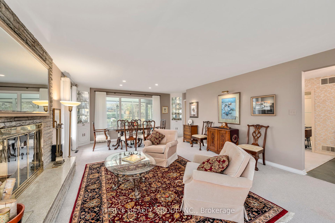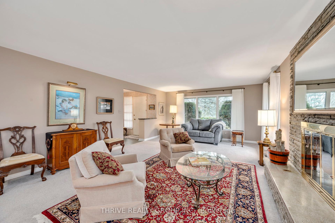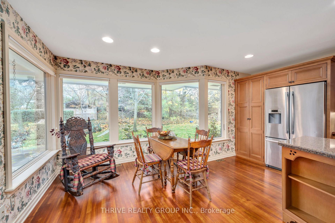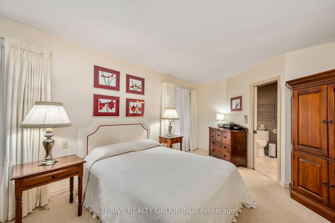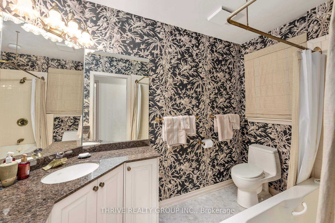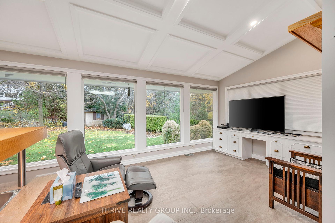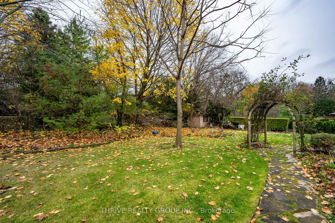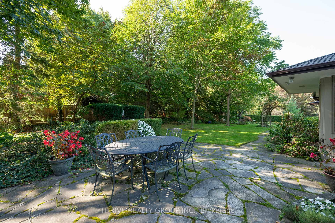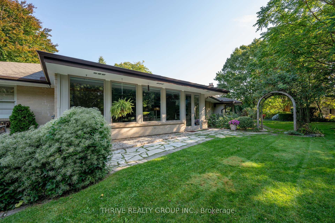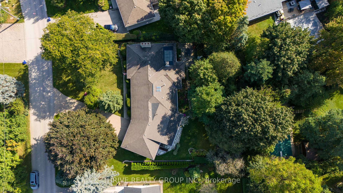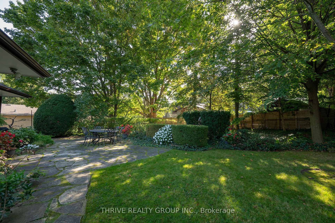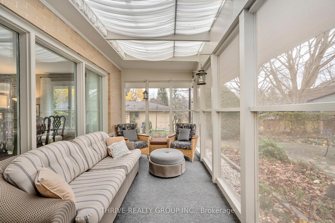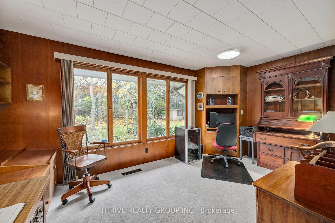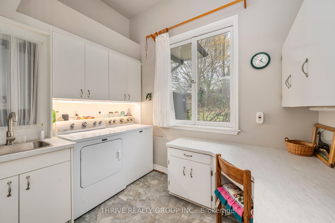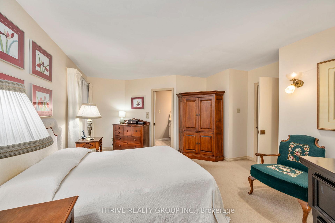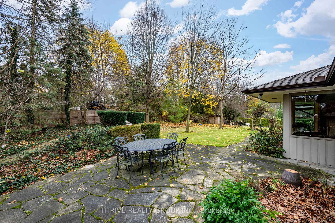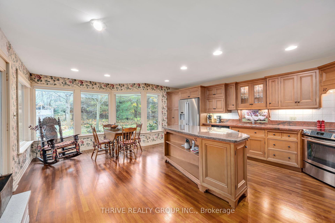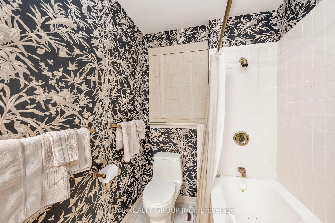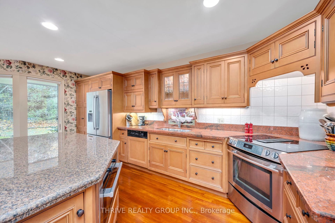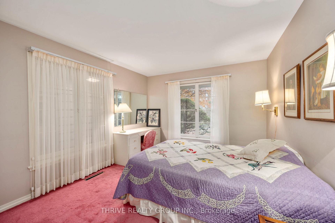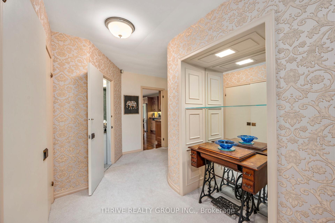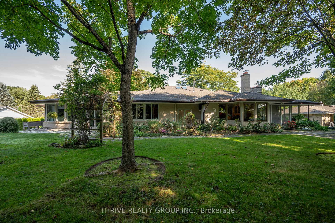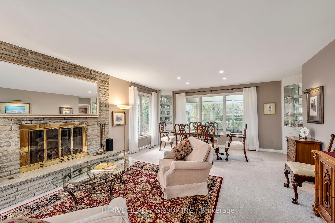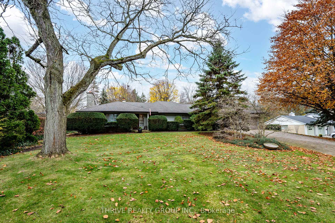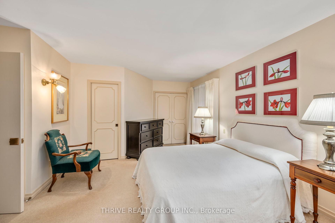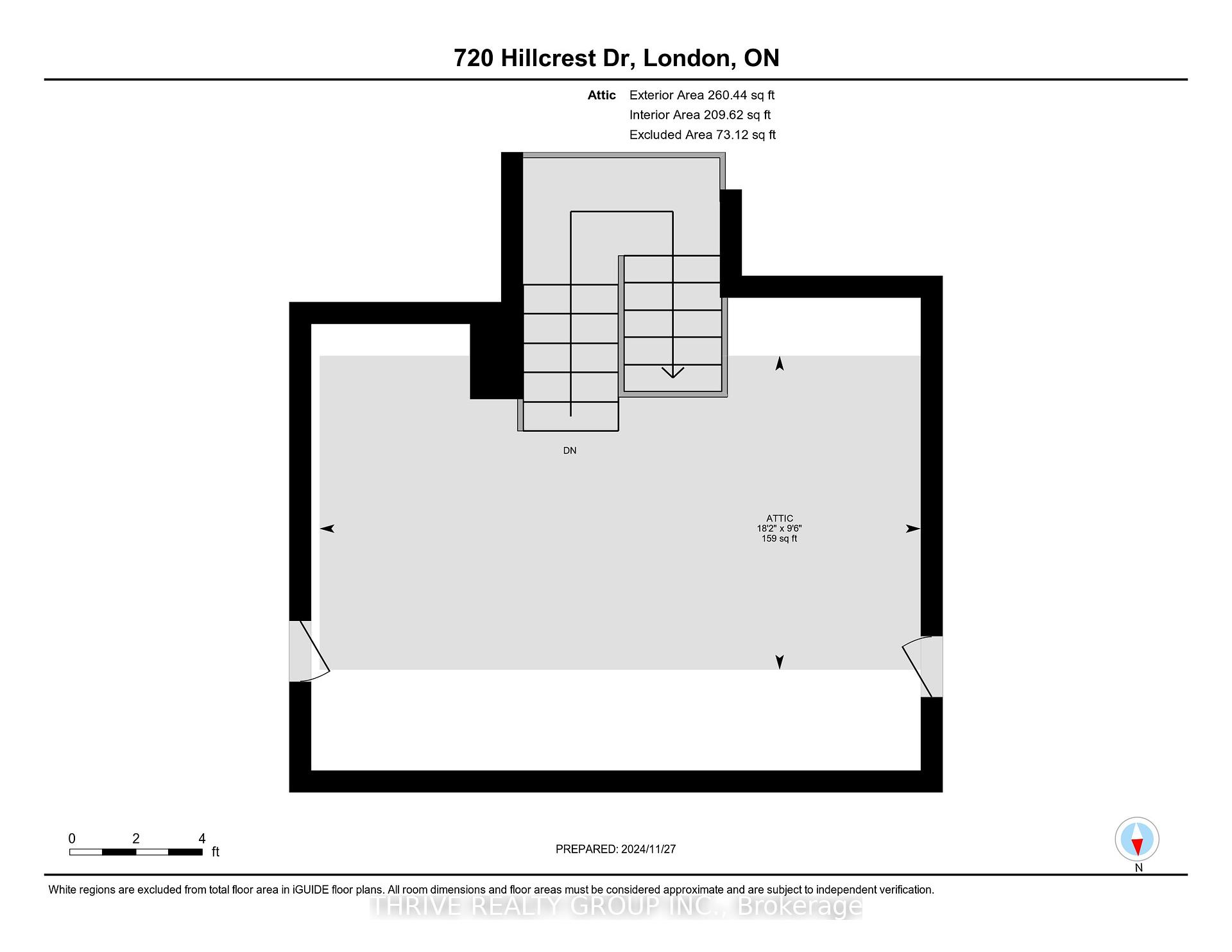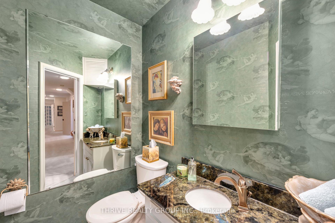$1,300,000
Available - For Sale
Listing ID: X11219615
720 Hillcrest Dr , London, N6K 1A9, Ontario
| Welcome to 720 Hillcrest Drive located in the prestigious Westmount Hills neighbourhood offering the best of both worlds: a peaceful neighborhood setting with easy access to amenities and top-rated schools. This 2674 sq ft ranch bungalow, built in 1957, exudes the charm and character that truly makes "a house, a home". Sitting on just over 0.4 acres, this mid-century gem offers a unique blend of nostalgia and comfort that is sure to captivate anyone who steps inside. Generous-sized living & dining room w/gas fireplace and 4 large windows makes it an inviting area for all occasions. The kitchen's well designed layout (crafted by Braams) is fully equipped w/custom cabinetry, granite countertops, center island, SS appliances and wood burning fireplace. Large windows provide breathtaking views of the perennial gardens creating a peaceful vibe while meal prepping. 3-season screened in sunroom awaits directly off the kitchen for your enjoyment. Primary bedroom offers plenty of storage with 2 separate closet options: one walk-in & the other cedar-lined. 3pc ensuite w/granite countertop, vanity, heated towel bar and barrier free shower. 2nd & 3rd bedrooms are perfect for family members & overnight guests. Updated 4pc bath w/jetted tub and granite countertop. The family room is a delightful space that combines comfort with functionality; floor to ceiling windows, heated floors, gardener area w/sink and direct access to both breezeway/garage & backyard. Finished attic loft offers many options for your needs; children's play area, cozy den, reading nook, etc. Separate laundry room is bright and cheerful. Double garage & interlock driveway w/parking for 6. Expansive yard provides oodles of space for children to play, gardening enthusiasts to cultivate or simply to enjoy the beauty of nature. Whether you're searching for a family home or a tranquil retreat, this property is an exceptional choice offering a unique blend of warmth and elegance - book your private showing today! |
| Price | $1,300,000 |
| Taxes: | $8809.31 |
| Address: | 720 Hillcrest Dr , London, N6K 1A9, Ontario |
| Lot Size: | 120.31 x 150.44 (Feet) |
| Directions/Cross Streets: | Commissioners Road W, North onto Westmount Drive, East onto Hillcrest Drive |
| Rooms: | 10 |
| Rooms +: | 1 |
| Bedrooms: | 3 |
| Bedrooms +: | |
| Kitchens: | 1 |
| Family Room: | Y |
| Basement: | Crawl Space |
| Property Type: | Detached |
| Style: | Bungalow |
| Exterior: | Brick, Stone |
| Garage Type: | Attached |
| (Parking/)Drive: | Pvt Double |
| Drive Parking Spaces: | 6 |
| Pool: | None |
| Other Structures: | Garden Shed |
| Property Features: | Hospital, Park, Ravine, River/Stream, School, Wooded/Treed |
| Fireplace/Stove: | Y |
| Heat Source: | Gas |
| Heat Type: | Forced Air |
| Central Air Conditioning: | Central Air |
| Elevator Lift: | N |
| Sewers: | Septic |
| Water: | Municipal |
$
%
Years
This calculator is for demonstration purposes only. Always consult a professional
financial advisor before making personal financial decisions.
| Although the information displayed is believed to be accurate, no warranties or representations are made of any kind. |
| THRIVE REALTY GROUP INC. |
|
|

Alex Mohseni-Khalesi
Sales Representative
Dir:
5199026300
Bus:
4167211500
| Virtual Tour | Book Showing | Email a Friend |
Jump To:
At a Glance:
| Type: | Freehold - Detached |
| Area: | Middlesex |
| Municipality: | London |
| Neighbourhood: | South C |
| Style: | Bungalow |
| Lot Size: | 120.31 x 150.44(Feet) |
| Tax: | $8,809.31 |
| Beds: | 3 |
| Baths: | 3 |
| Fireplace: | Y |
| Pool: | None |
Locatin Map:
Payment Calculator:
