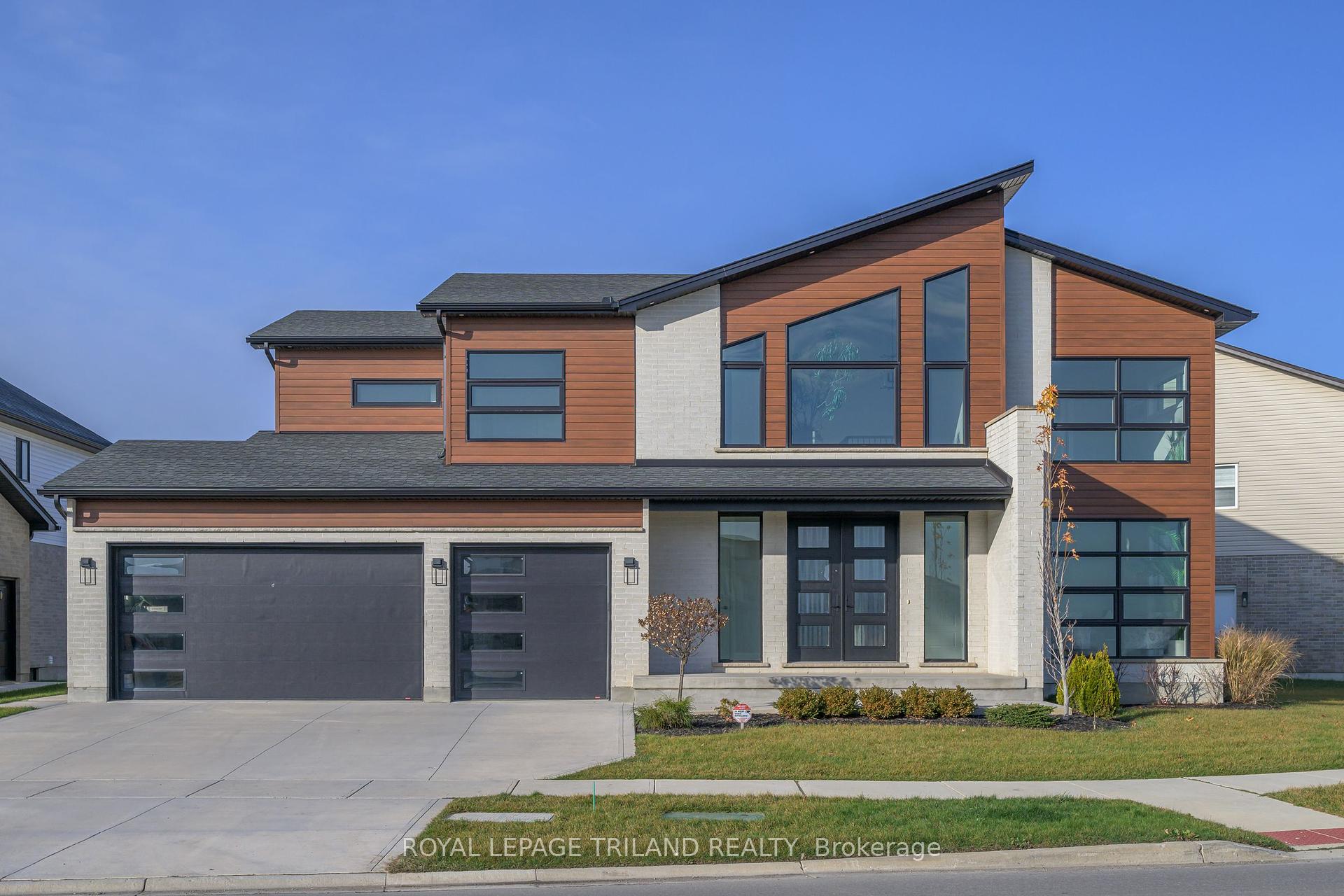$1,400,000
Available - For Sale
Listing ID: X11562586
177 Middleton Ave , London, N6L 0G1, Ontario
| OPEN HOUSE SAT/SUN 1-4. MODEL HOME for SALE in the Sought After MIDDLETON subdivision! **3 CAR GARAGE!This IMPRESSIVE 4 + 1 bedroom ,4.5 bath Home showcases striking modern design, blending warm wood accents with crisp white Brick and Oversized Windows .Over 3600 Sq Ft of Quality Finishes Inside and Out! 9 Ft ceilings on main and second floor- Engineered Hardwood throughout - 8 Ft doors on main level- Oak staircase with wrought iron spindles. Dining room open to Butlers Pantry-Spacious Open Concept Kitchen with Large Island overlooking greenroom with cozy fireplace. **Note** Premium appliances included throughout!Lower Level Fully Finished featuring a Kitchen, Living room , Bedroom , 3 Pc Bath & plenty of storage. (Separate Entrance as well) Excellent South/West Location close to several popular amenities, easy access to the 401 and 402! Experience the difference and Quality with WILLOW BRIDGE HOMES. |
| Price | $1,400,000 |
| Taxes: | $0.00 |
| Address: | 177 Middleton Ave , London, N6L 0G1, Ontario |
| Lot Size: | 107.74 x 108.27 (Feet) |
| Acreage: | < .50 |
| Directions/Cross Streets: | MIDDLETON AVE. |
| Rooms: | 9 |
| Rooms +: | 3 |
| Bedrooms: | 4 |
| Bedrooms +: | 1 |
| Kitchens: | 1 |
| Kitchens +: | 1 |
| Family Room: | Y |
| Basement: | Finished, Sep Entrance |
| Property Type: | Detached |
| Style: | 2-Storey |
| Exterior: | Brick, Vinyl Siding |
| Garage Type: | Attached |
| Drive Parking Spaces: | 3 |
| Pool: | None |
| Approximatly Square Footage: | 3500-5000 |
| Fireplace/Stove: | Y |
| Heat Source: | Gas |
| Heat Type: | Forced Air |
| Central Air Conditioning: | Central Air |
| Laundry Level: | Upper |
| Sewers: | Sewers |
| Water: | Municipal |
| Utilities-Cable: | A |
| Utilities-Hydro: | Y |
| Utilities-Gas: | Y |
| Utilities-Telephone: | A |
$
%
Years
This calculator is for demonstration purposes only. Always consult a professional
financial advisor before making personal financial decisions.
| Although the information displayed is believed to be accurate, no warranties or representations are made of any kind. |
| ROYAL LEPAGE TRILAND REALTY |
|
|

Alex Mohseni-Khalesi
Sales Representative
Dir:
5199026300
Bus:
4167211500
| Virtual Tour | Book Showing | Email a Friend |
Jump To:
At a Glance:
| Type: | Freehold - Detached |
| Area: | Middlesex |
| Municipality: | London |
| Neighbourhood: | South W |
| Style: | 2-Storey |
| Lot Size: | 107.74 x 108.27(Feet) |
| Beds: | 4+1 |
| Baths: | 5 |
| Fireplace: | Y |
| Pool: | None |
Locatin Map:
Payment Calculator:




















































