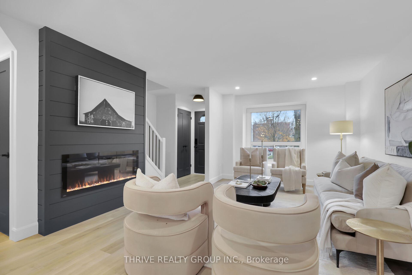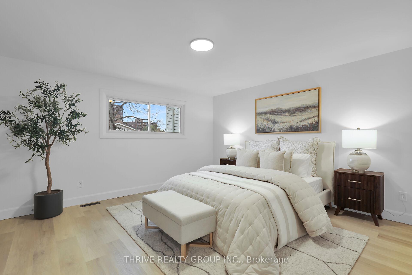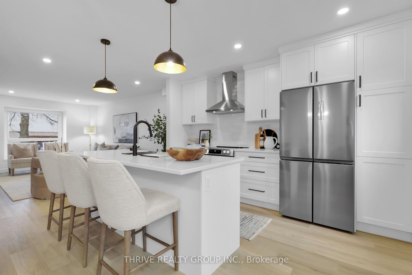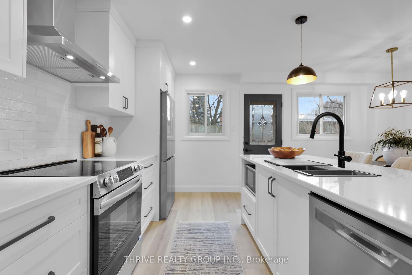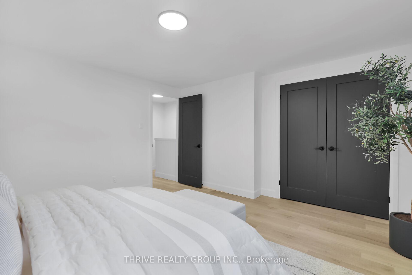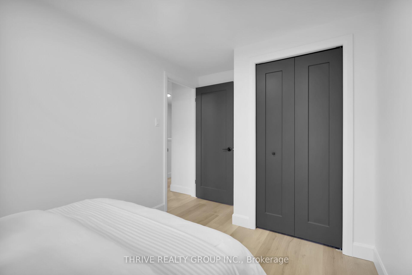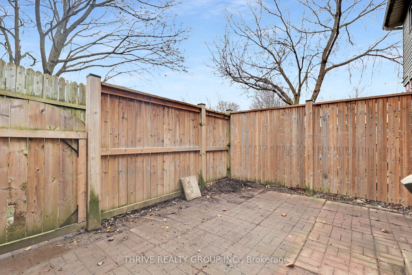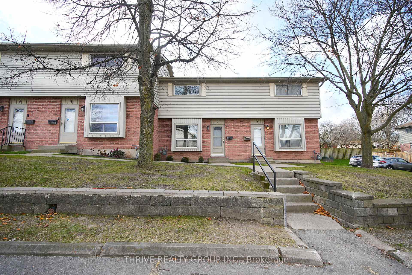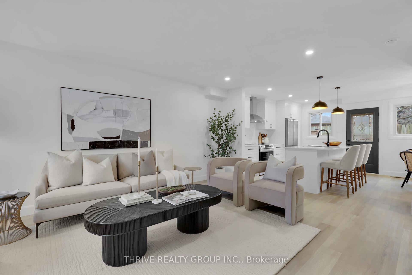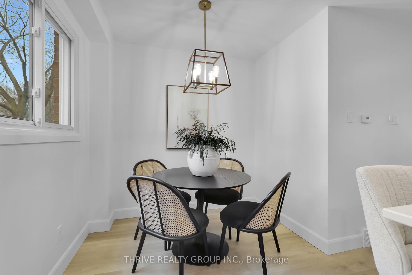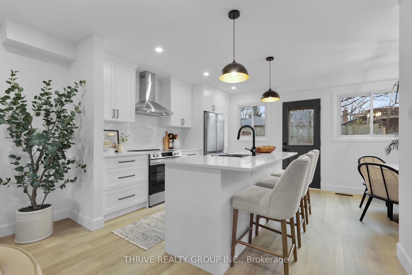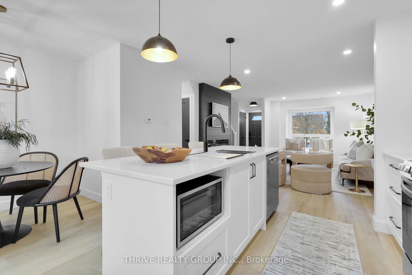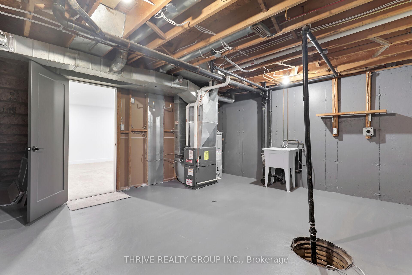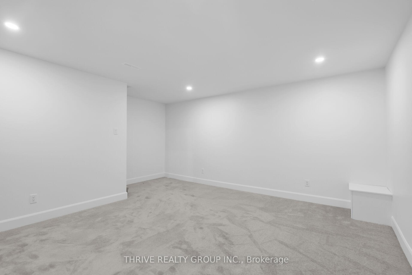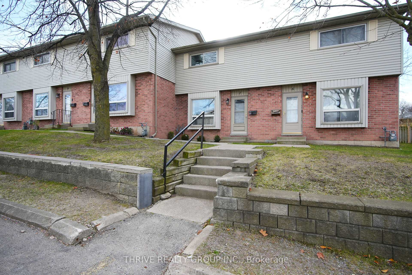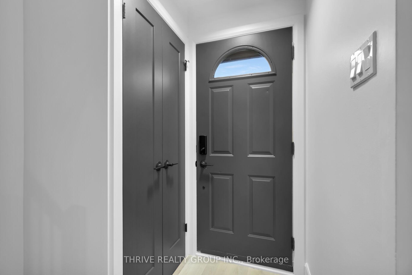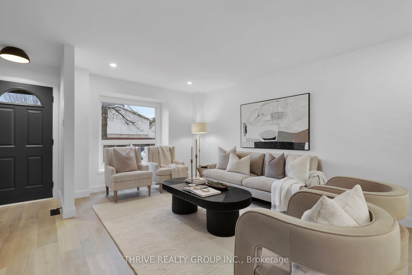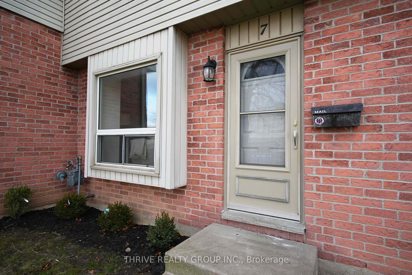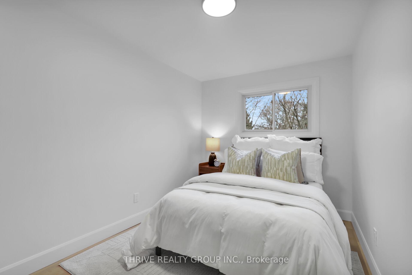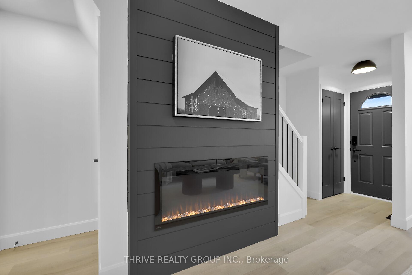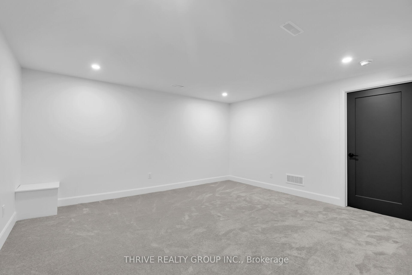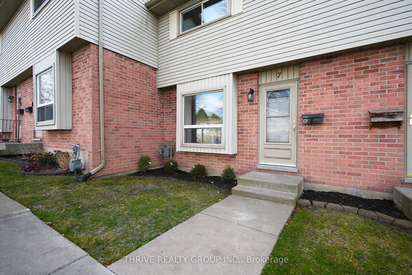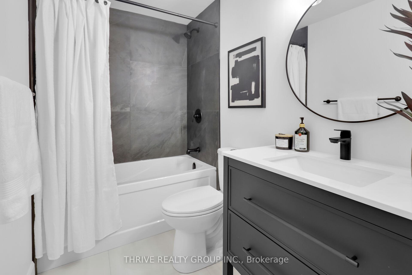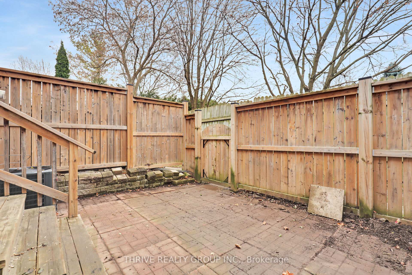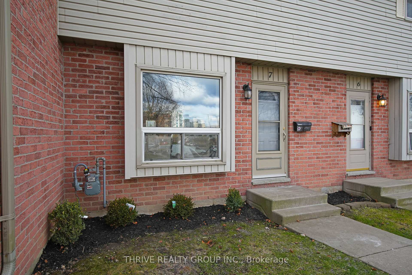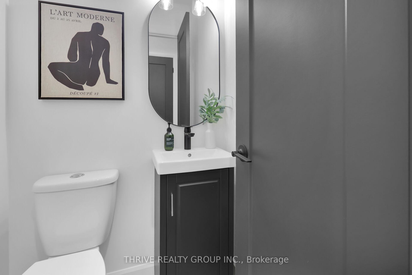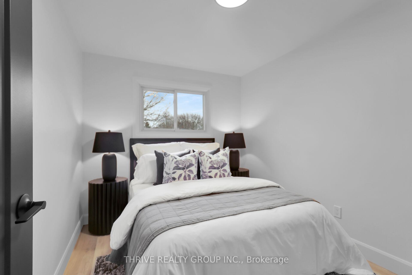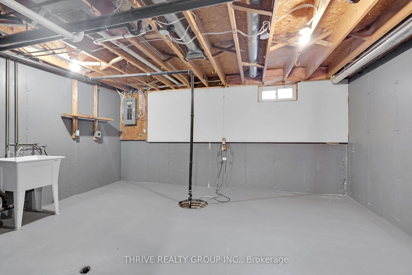$469,900
Available - For Sale
Listing ID: X11538835
226 Highview Ave West , Unit 7, London, N6J 4K1, Ontario
| WOW! Looking for a turn-key, designer inspired condominium? This is the one! Incredible open plan layout featuring a custom kitchen with quartz countertops, a spacious living room with fireplace, and more. Head upstairs to appreciate 3-bedrooms, a refreshed bathroom and tasteful finishes throughout. The lower level offers a finished family room and plenty of storage space. Forced air gas heating with central air. Terrific location just minutes to LHSC, shopping and schools. Well managed condominium development with low fees. A must see! Call to view. |
| Price | $469,900 |
| Taxes: | $1874.57 |
| Maintenance Fee: | 300.00 |
| Address: | 226 Highview Ave West , Unit 7, London, N6J 4K1, Ontario |
| Province/State: | Ontario |
| Condo Corporation No | 103 |
| Level | 1 |
| Unit No | 30 |
| Directions/Cross Streets: | Highview West & Commissioners West |
| Rooms: | 7 |
| Bedrooms: | 3 |
| Bedrooms +: | |
| Kitchens: | 1 |
| Family Room: | Y |
| Basement: | Part Fin |
| Property Type: | Condo Townhouse |
| Style: | 2-Storey |
| Exterior: | Brick, Vinyl Siding |
| Garage Type: | None |
| Garage(/Parking)Space: | 0.00 |
| Drive Parking Spaces: | 1 |
| Park #1 | |
| Parking Type: | Exclusive |
| Exposure: | N |
| Balcony: | None |
| Locker: | None |
| Pet Permited: | Restrict |
| Approximatly Square Footage: | 1000-1199 |
| Maintenance: | 300.00 |
| Common Elements Included: | Y |
| Fireplace/Stove: | N |
| Heat Source: | Gas |
| Heat Type: | Forced Air |
| Central Air Conditioning: | Central Air |
$
%
Years
This calculator is for demonstration purposes only. Always consult a professional
financial advisor before making personal financial decisions.
| Although the information displayed is believed to be accurate, no warranties or representations are made of any kind. |
| THRIVE REALTY GROUP INC. |
|
|

Alex Mohseni-Khalesi
Sales Representative
Dir:
5199026300
Bus:
4167211500
| Virtual Tour | Book Showing | Email a Friend |
Jump To:
At a Glance:
| Type: | Condo - Condo Townhouse |
| Area: | Middlesex |
| Municipality: | London |
| Neighbourhood: | South O |
| Style: | 2-Storey |
| Tax: | $1,874.57 |
| Maintenance Fee: | $300 |
| Beds: | 3 |
| Baths: | 2 |
| Fireplace: | N |
Locatin Map:
Payment Calculator:
