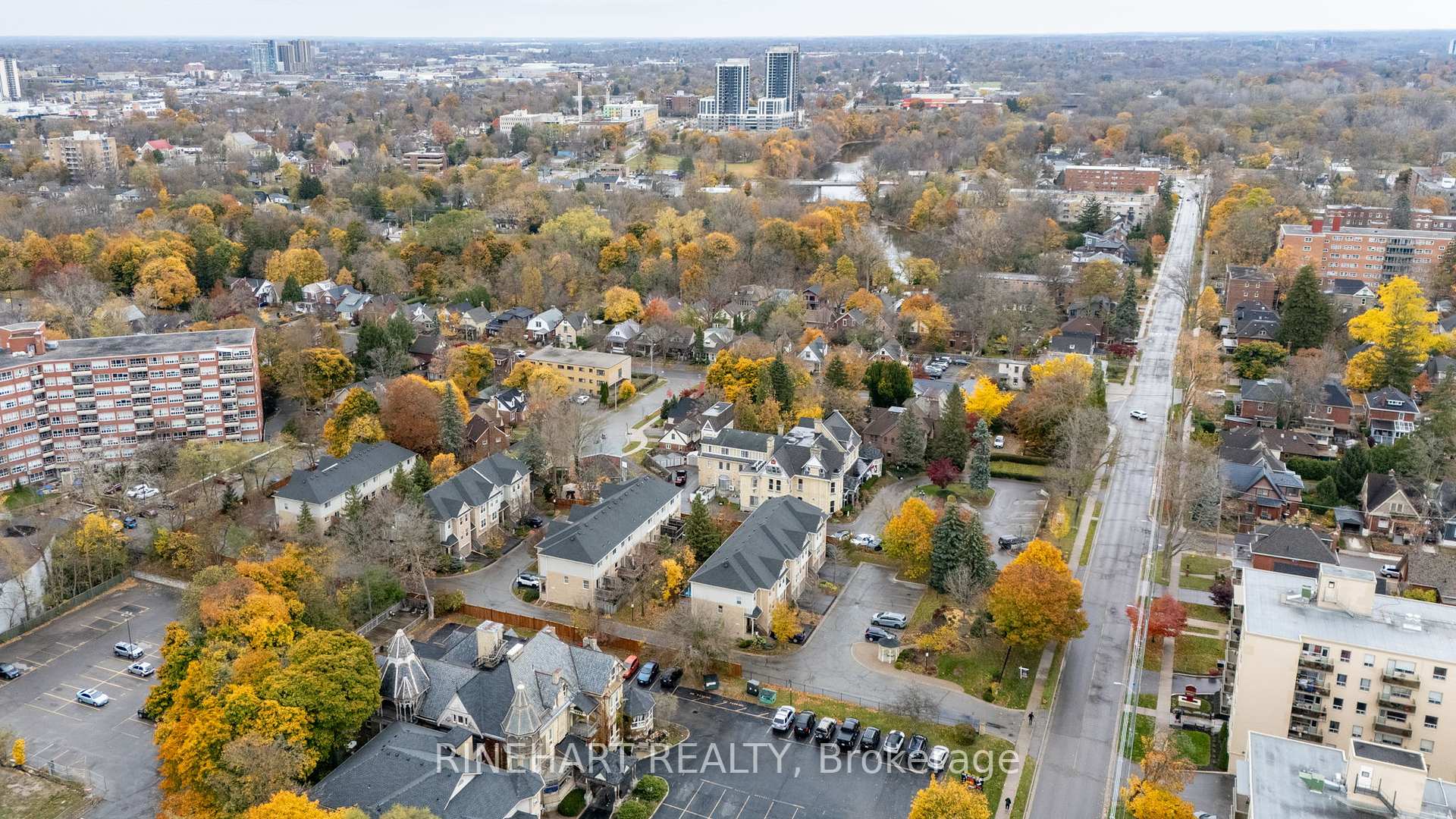$525,000
Available - For Sale
Listing ID: X10409177
30 Grand Ave , Unit 5, London, N6C 1K8, Ontario
| Nestled in the heart of Old South, this elegant multi-level home offers charm, comfort, and modern luxury. With one private parking space and an attached garage, convenience is just the start. Ascend to the main level, where the spacious living room greets you with natural light, a gas fireplace, and access to a deck perfect for relaxing or entertaining. The bright kitchen boasts a center island, ample cabinet space, and an adjacent dining area by a large window. Upstairs, find two generous bedrooms and a luxurious 5-piece primary bath with a double sink, stand-up shower, and soaker tub. The primary suite includes a spacious walk-in closet. An additional bright bedroom and cozy office complete this level. The lower level offers versatility with a welcoming family room that doubles as office space and walks out to the shaded backyard patio, complete with a charming swing for relaxing evenings. The large laundry/utility room with shelving adds convenience to this home. The property is conveniently located between the historic Idlewyld Manor and Waverly Mansion, just minutes from the vibrant community of Wortley Village, known for its historic charm, mature trees, and lively community events such as jazz festivals and the Gathering on the Green. This home is ideally situated near Tecumseh Public School, South Secondary School, Tecumseh Arena and Recreation Complex, as well as local restaurants, boutiques, shopping, grocery stores, Victoria Hospital, parks, and downtown London! This spacious unit features a modernized kitchen, hardwood walnut floors, king-sized bedrooms and included appliances. Embrace the perfect blend of history and modern living in this welcoming community. Schedule your showing today! |
| Price | $525,000 |
| Taxes: | $3347.00 |
| Assessment: | $229000 |
| Assessment Year: | 2024 |
| Maintenance Fee: | 450.00 |
| Address: | 30 Grand Ave , Unit 5, London, N6C 1K8, Ontario |
| Province/State: | Ontario |
| Condo Corporation No | MCC |
| Level | 1 |
| Unit No | 5 |
| Directions/Cross Streets: | Ridout Street |
| Rooms: | 8 |
| Rooms +: | 2 |
| Bedrooms: | 2 |
| Bedrooms +: | |
| Kitchens: | 1 |
| Family Room: | Y |
| Basement: | Fin W/O |
| Approximatly Age: | 16-30 |
| Property Type: | Condo Townhouse |
| Style: | 3-Storey |
| Exterior: | Brick, Vinyl Siding |
| Garage Type: | Attached |
| Garage(/Parking)Space: | 1.00 |
| Drive Parking Spaces: | 1 |
| Park #1 | |
| Parking Type: | Common |
| Exposure: | N |
| Balcony: | None |
| Locker: | None |
| Pet Permited: | Restrict |
| Approximatly Age: | 16-30 |
| Approximatly Square Footage: | 1000-1199 |
| Maintenance: | 450.00 |
| Common Elements Included: | Y |
| Fireplace/Stove: | Y |
| Heat Source: | Gas |
| Heat Type: | Forced Air |
| Central Air Conditioning: | Central Air |
| Laundry Level: | Lower |
$
%
Years
This calculator is for demonstration purposes only. Always consult a professional
financial advisor before making personal financial decisions.
| Although the information displayed is believed to be accurate, no warranties or representations are made of any kind. |
| RINEHART REALTY |
|
|

Alex Mohseni-Khalesi
Sales Representative
Dir:
5199026300
Bus:
4167211500
| Book Showing | Email a Friend |
Jump To:
At a Glance:
| Type: | Condo - Condo Townhouse |
| Area: | Middlesex |
| Municipality: | London |
| Neighbourhood: | South F |
| Style: | 3-Storey |
| Approximate Age: | 16-30 |
| Tax: | $3,347 |
| Maintenance Fee: | $450 |
| Beds: | 2 |
| Baths: | 2 |
| Garage: | 1 |
| Fireplace: | Y |
Locatin Map:
Payment Calculator:






















































































