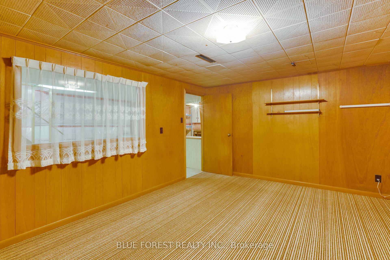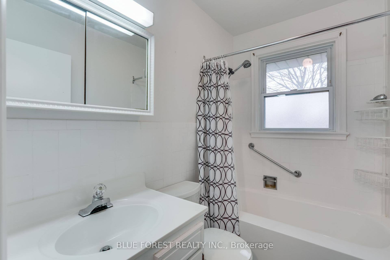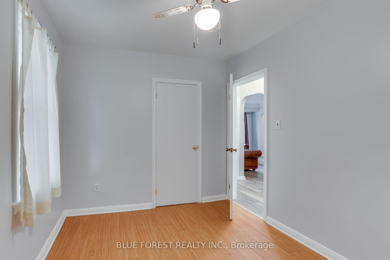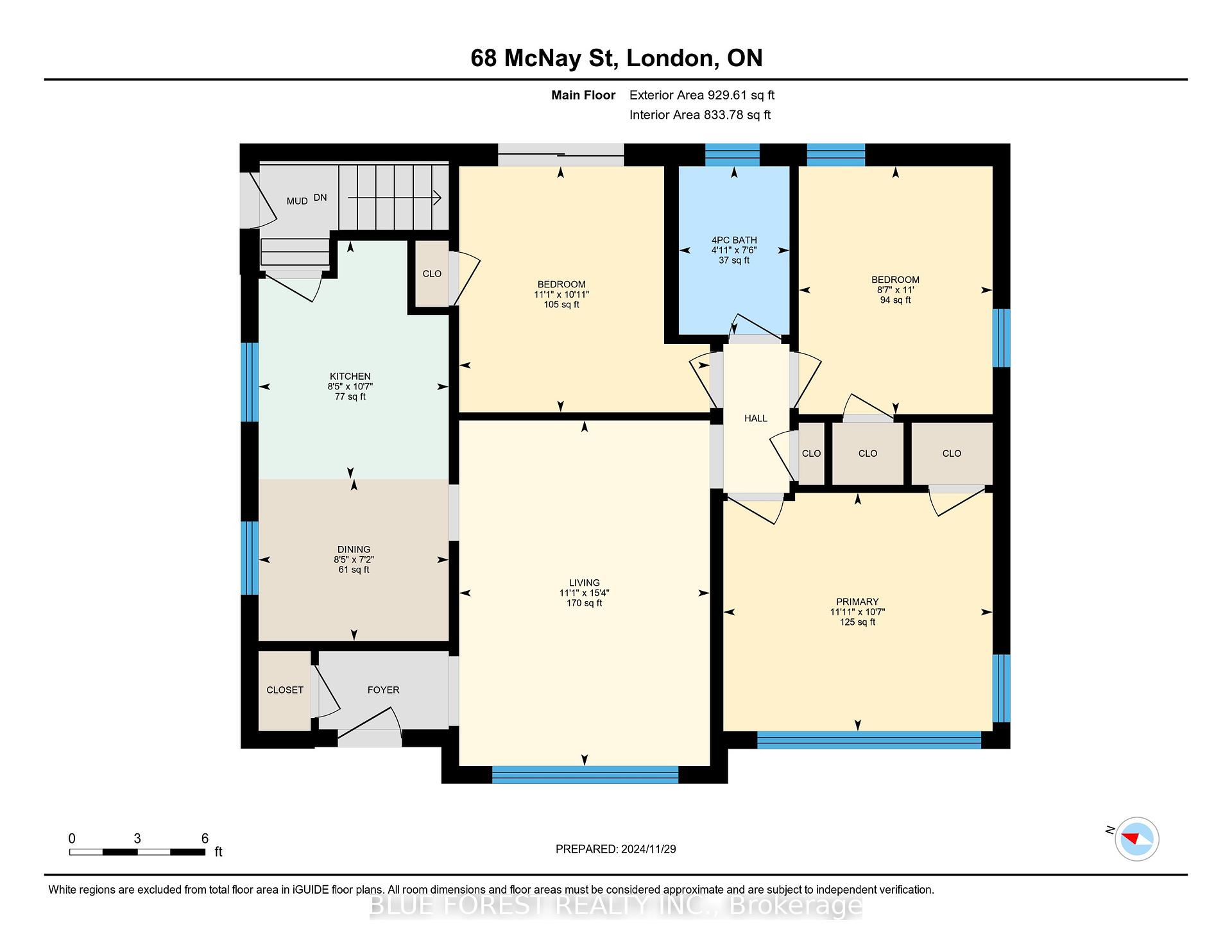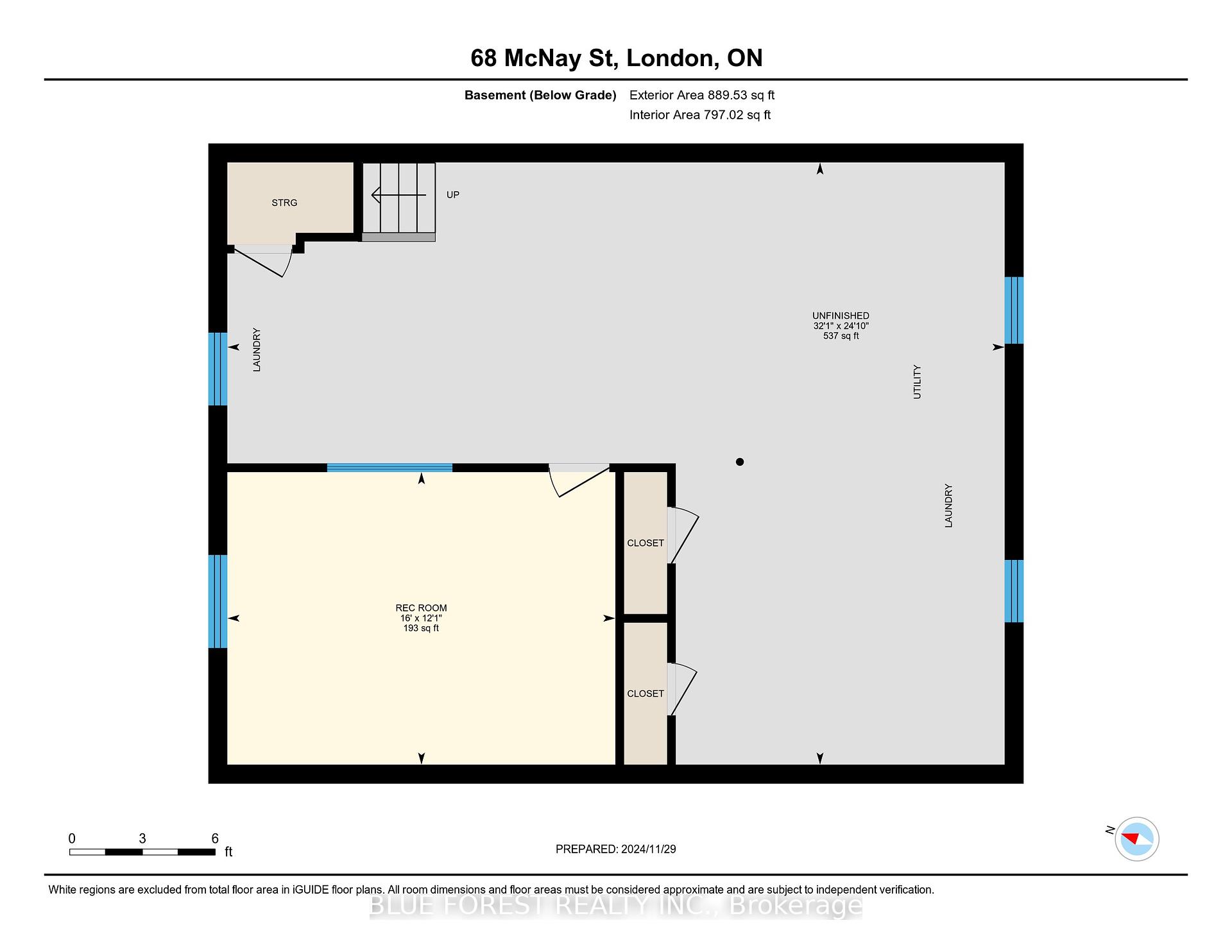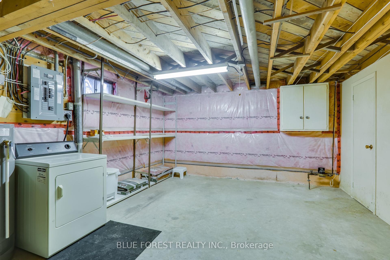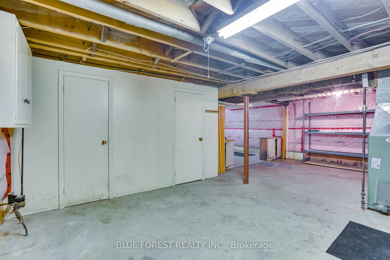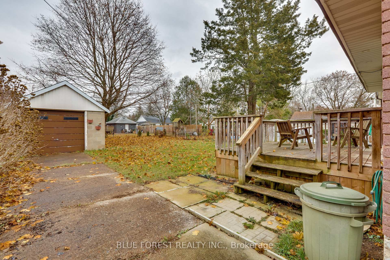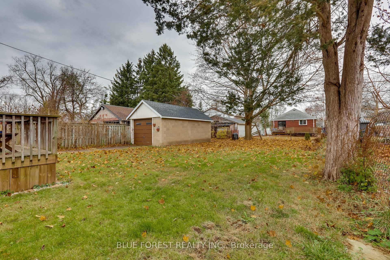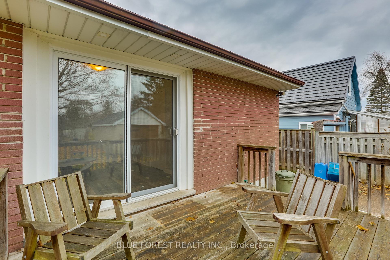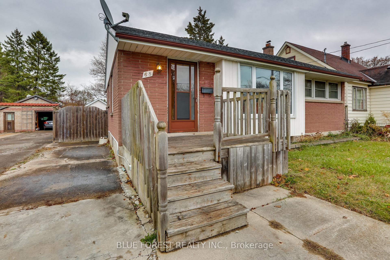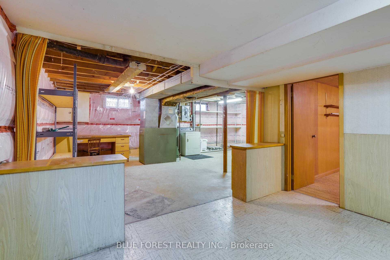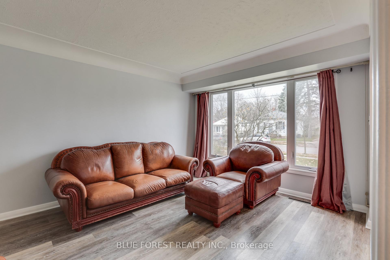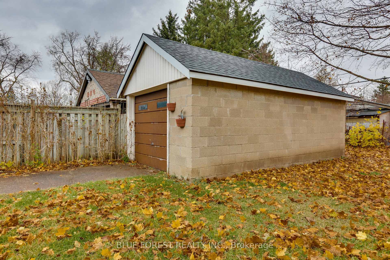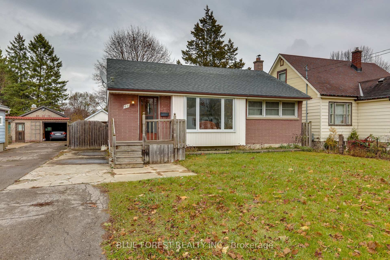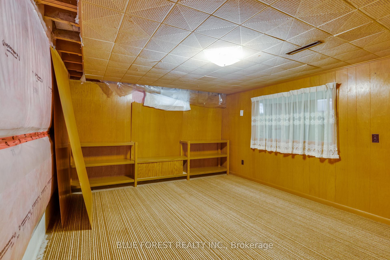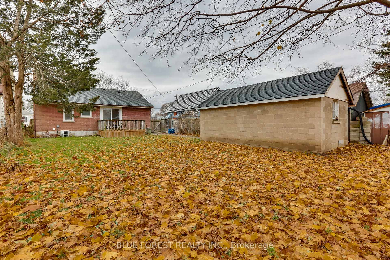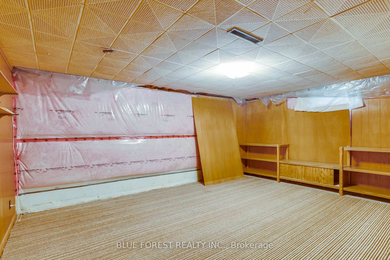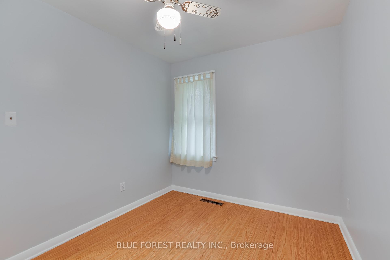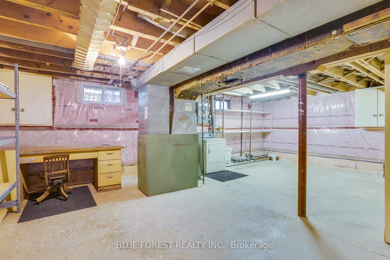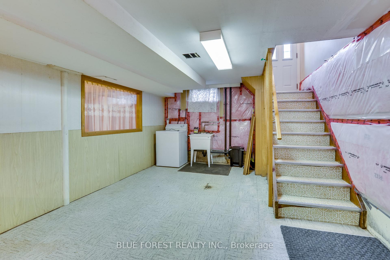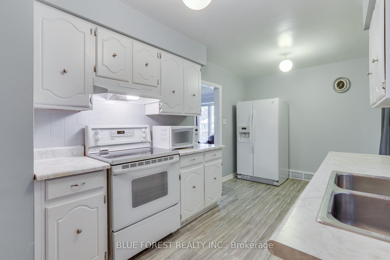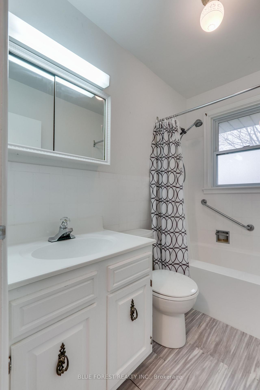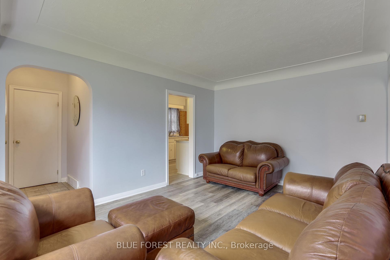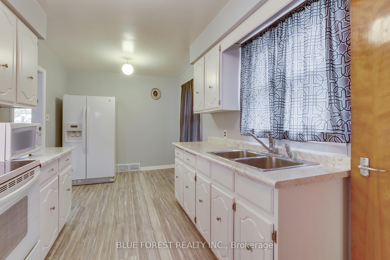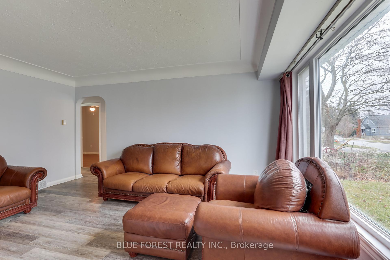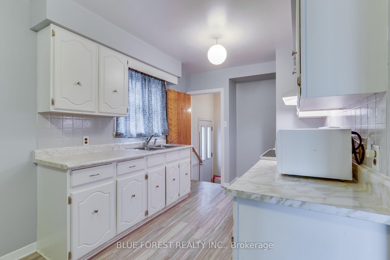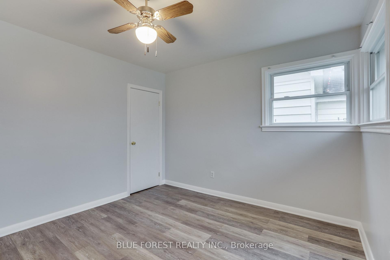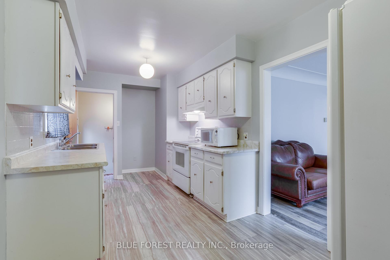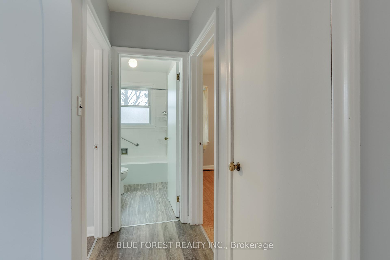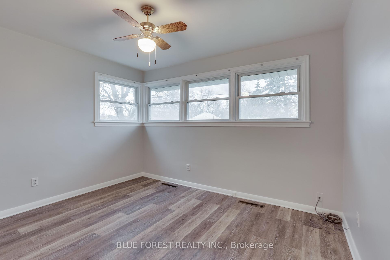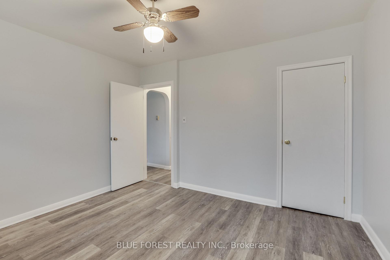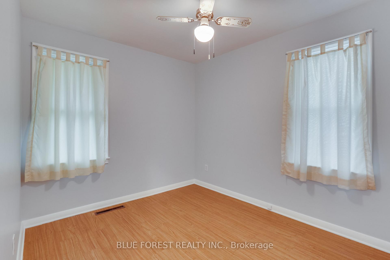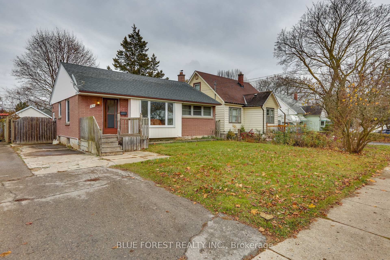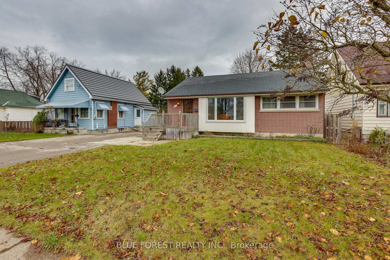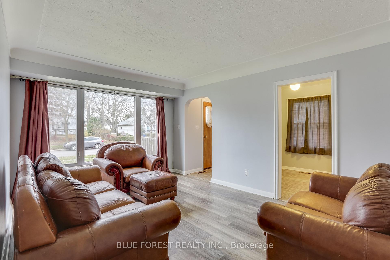$450,000
Available - For Sale
Listing ID: X11822246
68 Mcnay St , London, N5Y 1K7, Ontario
| Have you been searching for a 3 bedroom home with a separate side entrance, fenced yard and detached garage? Welcome to 68 McNay. The living room is spacious with large windows filling the room with natural light. Three bedrooms, one with patio doors leading to the backyard. The 4pc bath is bright and clean. From the eat in kitchen we have a side entrance that leads to the lower level. Downstairs you will find updated insulation and potential! The backyard is spacious as the lot is approx. 45 X 126 feet. This home has been well cared for; paint, vinyl flooring, singles as well as most windows and water heater updated since 2016. Quick possession available |
| Price | $450,000 |
| Taxes: | $2769.00 |
| Address: | 68 Mcnay St , London, N5Y 1K7, Ontario |
| Lot Size: | 45.11 x 126.46 (Feet) |
| Directions/Cross Streets: | McNay and Rabb |
| Rooms: | 6 |
| Bedrooms: | 3 |
| Bedrooms +: | |
| Kitchens: | 1 |
| Family Room: | Y |
| Basement: | Full |
| Approximatly Age: | 51-99 |
| Property Type: | Detached |
| Style: | Bungalow |
| Exterior: | Brick |
| Garage Type: | Detached |
| (Parking/)Drive: | Private |
| Drive Parking Spaces: | 2 |
| Pool: | None |
| Approximatly Age: | 51-99 |
| Approximatly Square Footage: | 1100-1500 |
| Property Features: | Park, Place Of Worship, Public Transit, Rec Centre, School, School Bus Route |
| Fireplace/Stove: | N |
| Heat Source: | Gas |
| Heat Type: | Forced Air |
| Central Air Conditioning: | Central Air |
| Laundry Level: | Lower |
| Sewers: | Sewers |
| Water: | Municipal |
$
%
Years
This calculator is for demonstration purposes only. Always consult a professional
financial advisor before making personal financial decisions.
| Although the information displayed is believed to be accurate, no warranties or representations are made of any kind. |
| BLUE FOREST REALTY INC. |
|
|

Alex Mohseni-Khalesi
Sales Representative
Dir:
5199026300
Bus:
4167211500
| Virtual Tour | Book Showing | Email a Friend |
Jump To:
At a Glance:
| Type: | Freehold - Detached |
| Area: | Middlesex |
| Municipality: | London |
| Neighbourhood: | East C |
| Style: | Bungalow |
| Lot Size: | 45.11 x 126.46(Feet) |
| Approximate Age: | 51-99 |
| Tax: | $2,769 |
| Beds: | 3 |
| Baths: | 1 |
| Fireplace: | N |
| Pool: | None |
Locatin Map:
Payment Calculator:
