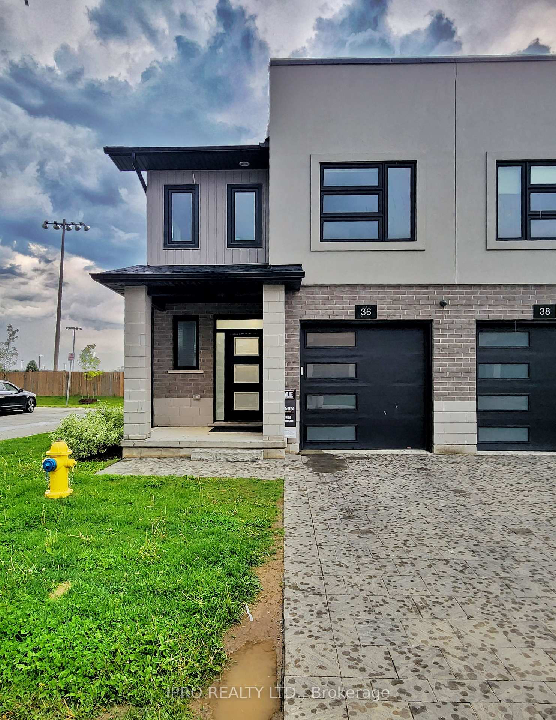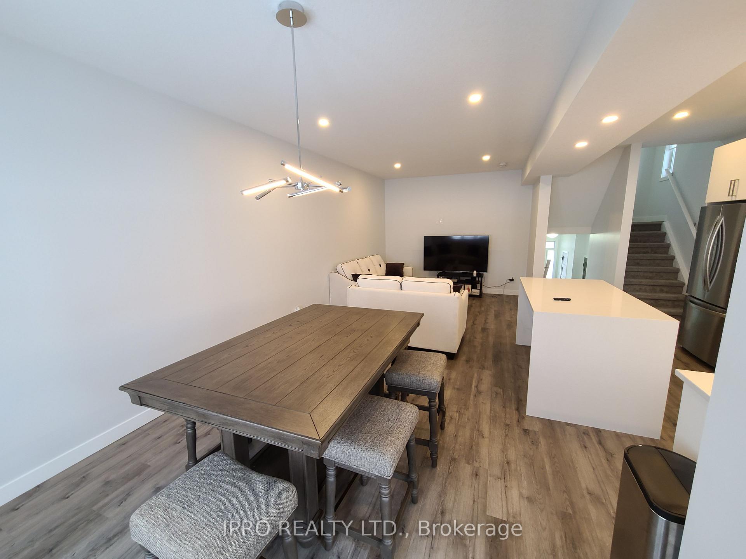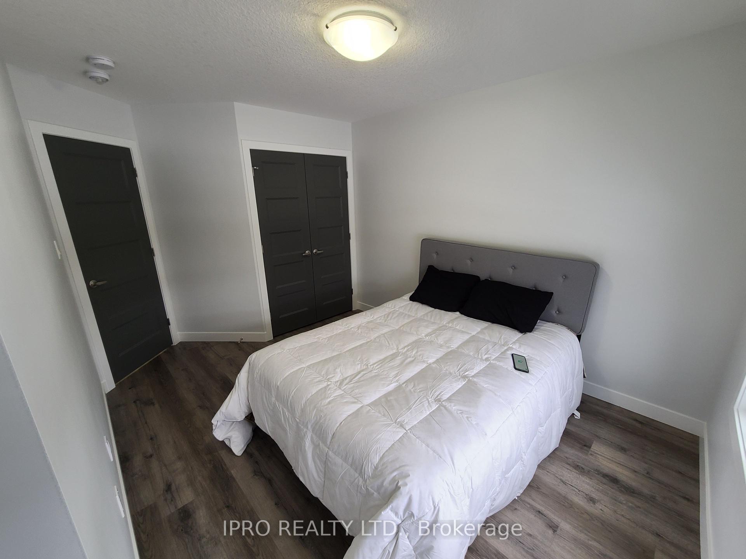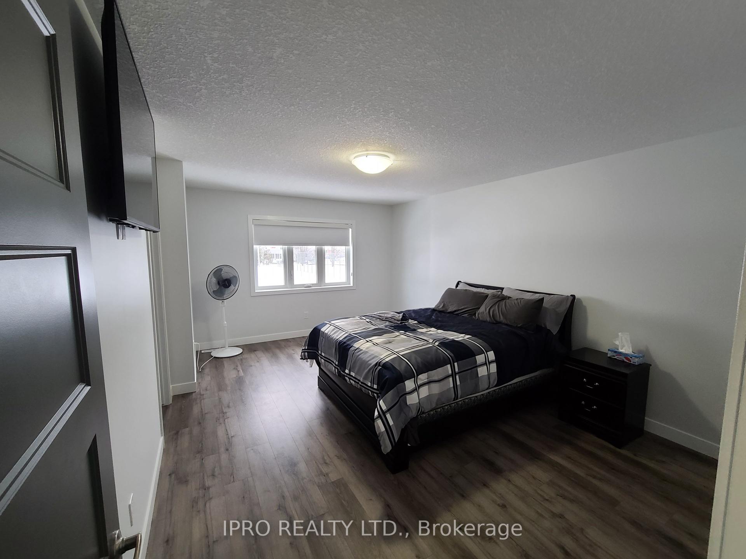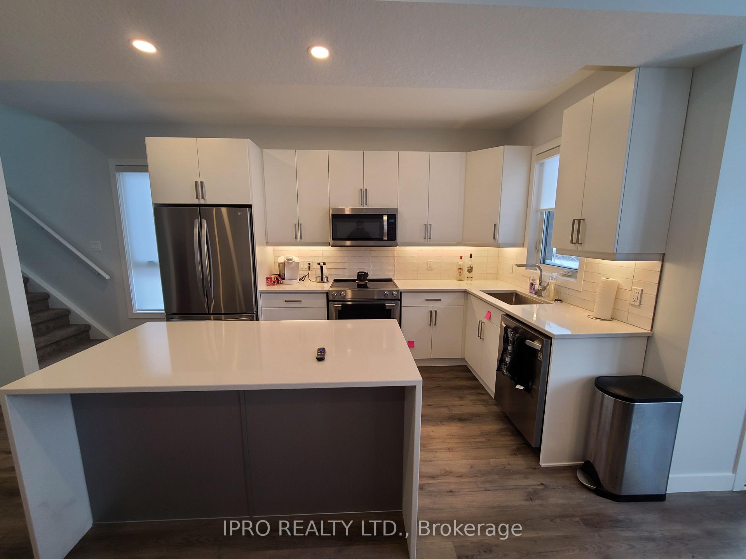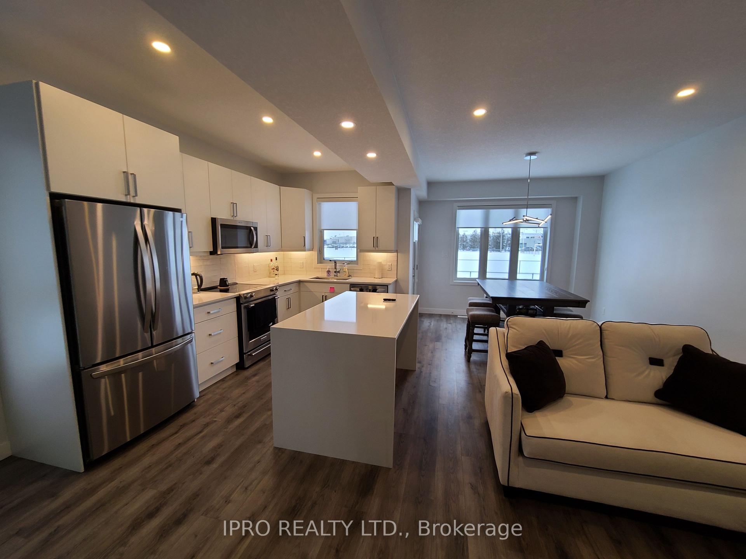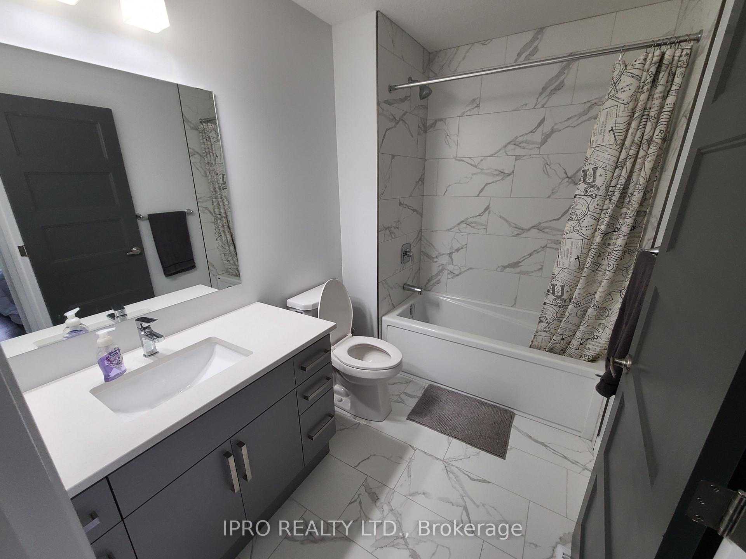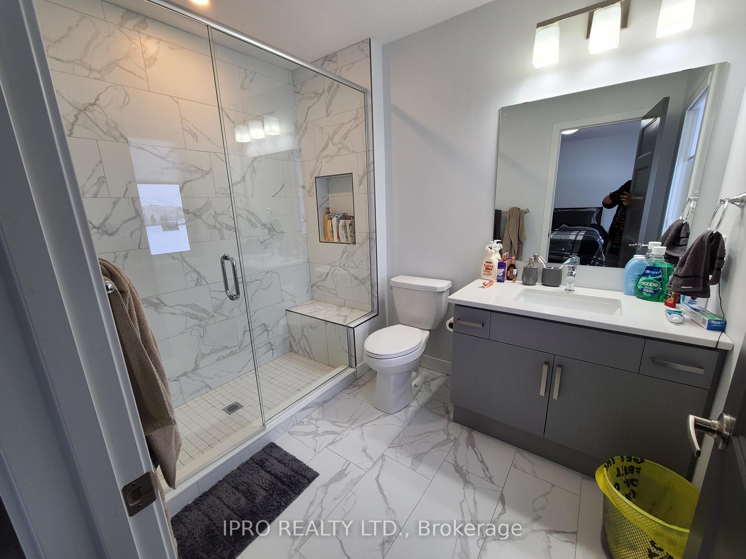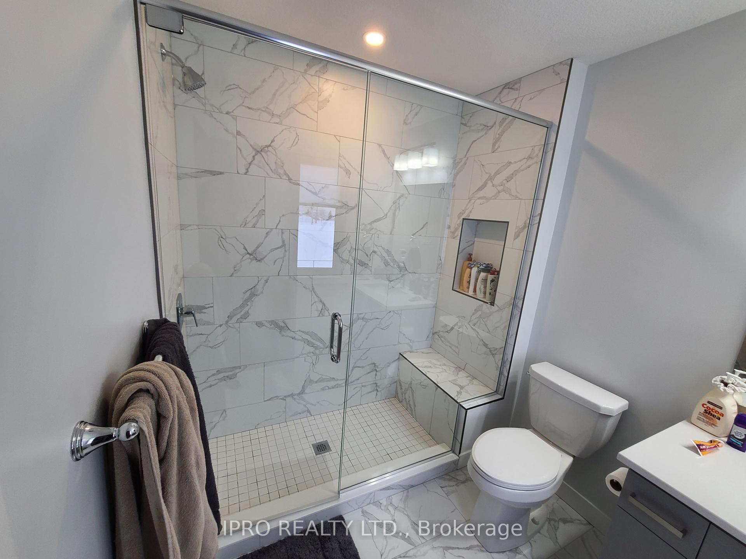$650,000
Available - For Sale
Listing ID: X9354903
3380 Singleton Ave , Unit 36, London, N6L 0E8, Ontario
| Gorgeous Corner/End Unit Townhouse Located in Andover Trails, Highly Desirable Southwest Community in London! Premium Lot Backing On To A Park. Featuring 3 Spacious Bedrooms + 2.5 Baths, Modern Exterior Finishes, Fully Interlocked Driveway With a Ton Of Upgrades On The Inside. Lots Of Large Windows Throughout The Home, Bringing In A Ton Of Natural Light. Open Concept Main Floor Boasting 9ft Ceiling With Pot Lights, Huge Living, Dining & Large Kitchen. Vinyl Flooring In Every Room, Upgraded Porcelain 12x24 Tiles Through, Quartz Counter Tops, Stainless Steel Appliances, Modern Grey Painted Doors & A Gorgeous Walk-Out Deck With Glass Railings-Park Facing. Second Floor Features 3 Bedrooms & 2 Full Upgraded Washrooms. Primary Bedroom Features A Gorgeous Ensuite With A Glass Standing Shower, Massive Walk-In Closet. Each Closet Throughout The Home Features Smart LED Lights. Second Floor Laundry. Unfinished Basement With Loads Of Potential- 10+Ft Ceilings. Low Monthly Fee Of Apprx $110/month. Centrally Located, Close To HWay 401 & 402. Minutes To Parks, Local Amenities, Top Rated Schools, Big Box Stores & All One Could Ask For. Don't Miss Out On This Great Home !** Pictures Are From Previous Tenant** |
| Price | $650,000 |
| Taxes: | $4326.00 |
| Address: | 3380 Singleton Ave , Unit 36, London, N6L 0E8, Ontario |
| Apt/Unit: | 36 |
| Lot Size: | 22.00 x 85.00 (Feet) |
| Directions/Cross Streets: | Southdale/Singleton |
| Rooms: | 8 |
| Bedrooms: | 3 |
| Bedrooms +: | |
| Kitchens: | 1 |
| Family Room: | N |
| Basement: | Unfinished |
| Approximatly Age: | 0-5 |
| Property Type: | Att/Row/Twnhouse |
| Style: | 2-Storey |
| Exterior: | Brick, Stucco/Plaster |
| Garage Type: | Attached |
| (Parking/)Drive: | Private |
| Drive Parking Spaces: | 1 |
| Pool: | None |
| Approximatly Age: | 0-5 |
| Approximatly Square Footage: | 1500-2000 |
| Fireplace/Stove: | N |
| Heat Source: | Gas |
| Heat Type: | Forced Air |
| Central Air Conditioning: | Central Air |
| Laundry Level: | Upper |
| Elevator Lift: | N |
| Sewers: | Sewers |
| Water: | Municipal |
$
%
Years
This calculator is for demonstration purposes only. Always consult a professional
financial advisor before making personal financial decisions.
| Although the information displayed is believed to be accurate, no warranties or representations are made of any kind. |
| IPRO REALTY LTD. |
|
|

Alex Mohseni-Khalesi
Sales Representative
Dir:
5199026300
Bus:
4167211500
| Book Showing | Email a Friend |
Jump To:
At a Glance:
| Type: | Freehold - Att/Row/Twnhouse |
| Area: | Middlesex |
| Municipality: | London |
| Neighbourhood: | East A |
| Style: | 2-Storey |
| Lot Size: | 22.00 x 85.00(Feet) |
| Approximate Age: | 0-5 |
| Tax: | $4,326 |
| Beds: | 3 |
| Baths: | 3 |
| Fireplace: | N |
| Pool: | None |
Locatin Map:
Payment Calculator:
