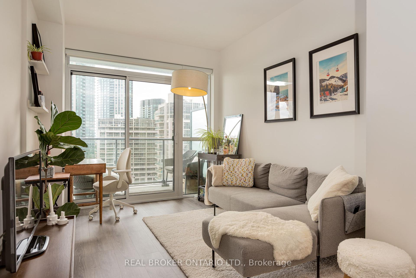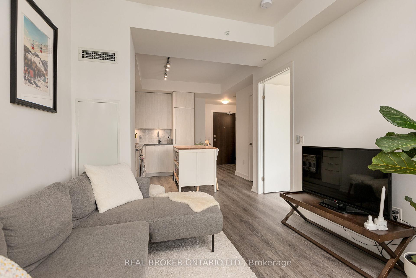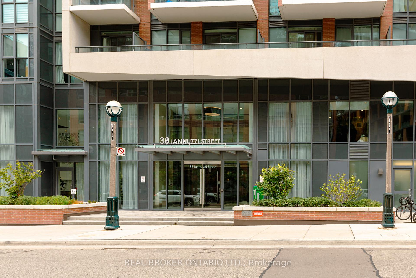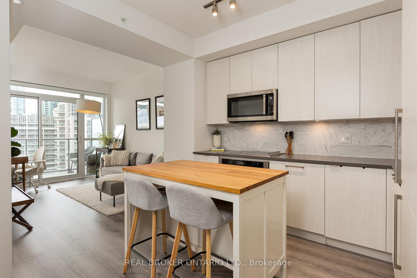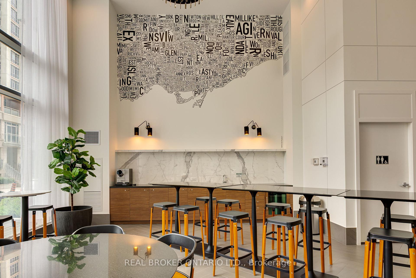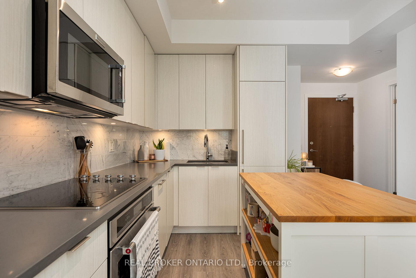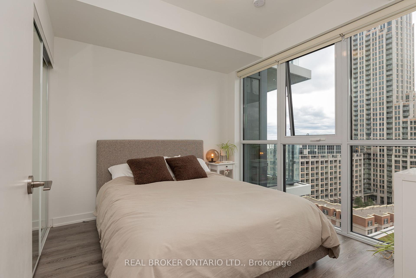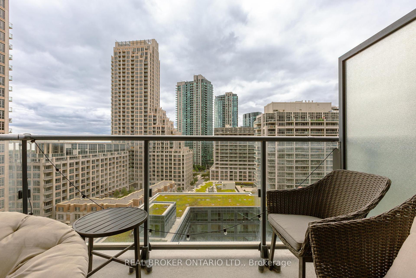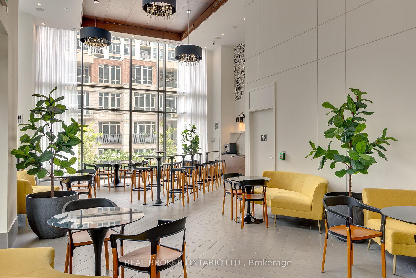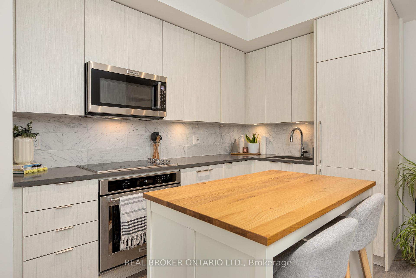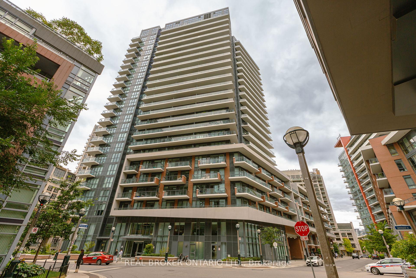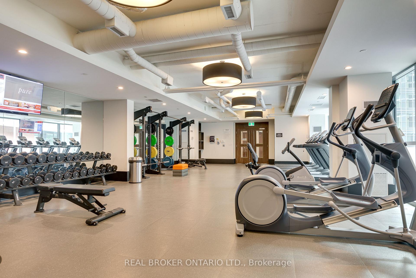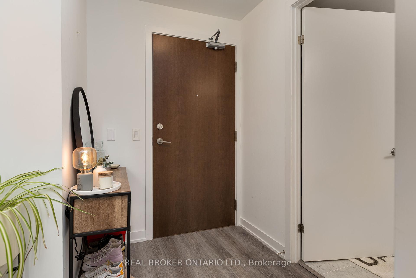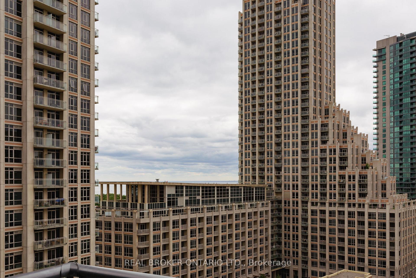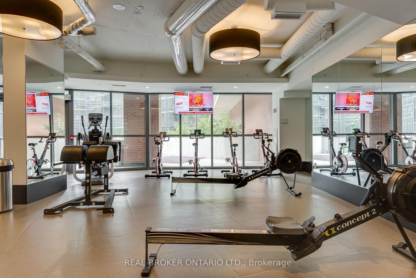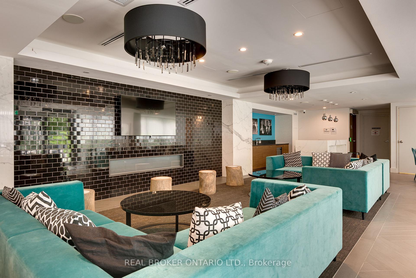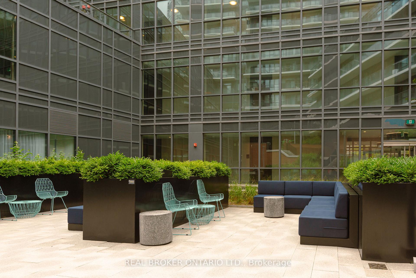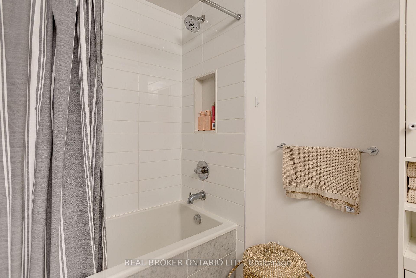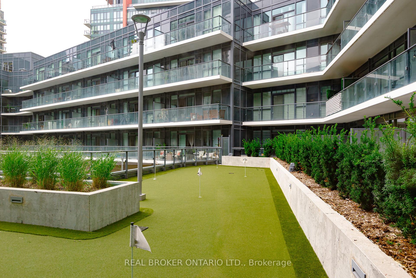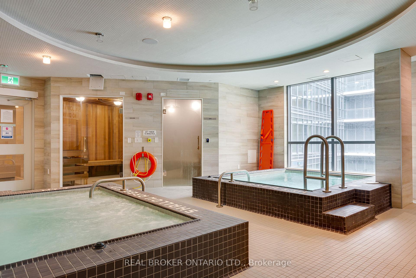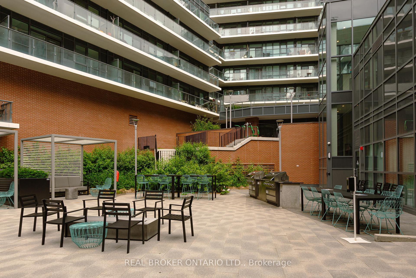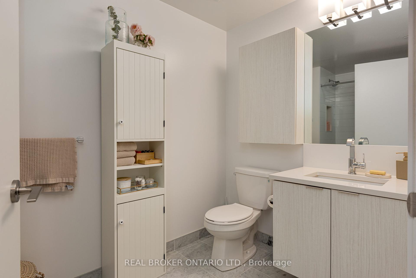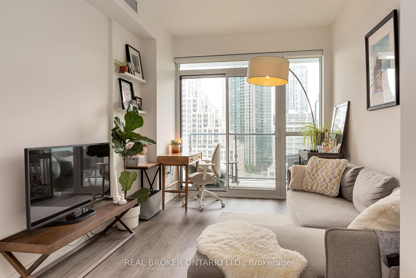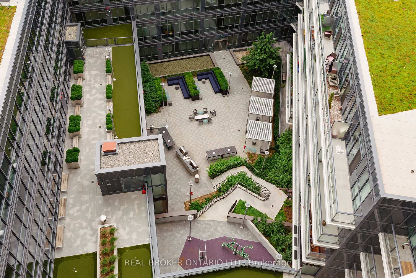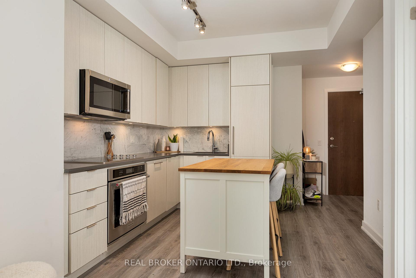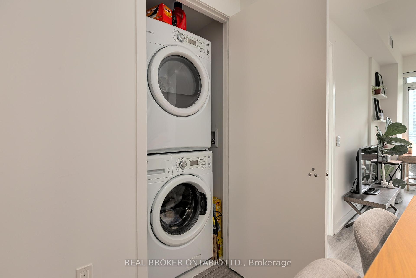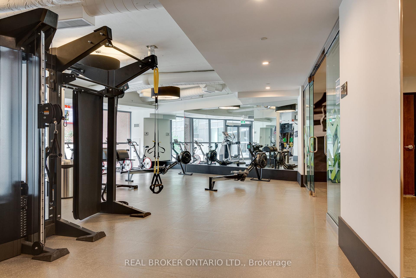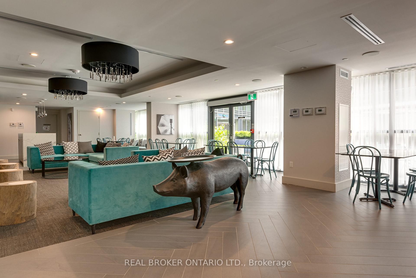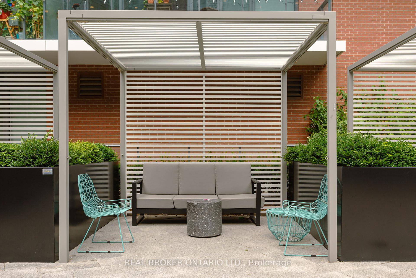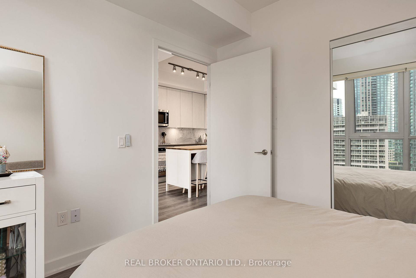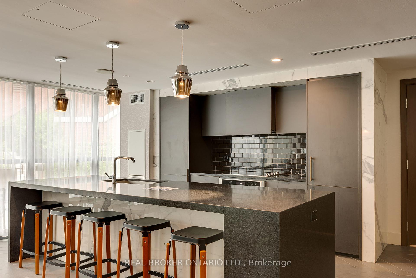$2,350
Available - For Rent
Listing ID: C11824306
38 Iannuzzi St , Unit 13, Toronto, M5V 0S2, Ontario
| Welcome to your new home at the Fortune at Fort York Condos! Experience urban living at its finest in this spacious and open-concept 1-bedroom condo, perfectly situated in the vibrant Fort York. This bright, sun-filled unit is designed to impress with its floor-to-ceiling windows that offer breathtaking, unobstructed West views. Step into a modern, thoughtfully designed living space to enhance your comfort and convenience. The sleek kitchen features high-end appliances and ample storage. The living area is versatile and inviting, offering plenty of room for both relaxation and entertaining. The generous bedroom is your retreat, complete with large windows. Ample closet space and the spa-like bathroom offer a perfect spot to unwind after a long day. But the perks don't stop at your front door! Living at Fortune at Fort York means you're just steps away from everything you need. Start your day with a coffee from Starbucks or Tim Hortons, both just around the corner. Enjoy the convenience of being within walking distance of essential shopping spots like Loblaws, LCBO, and Shoppers Drug Mart, as well as an array of restaurants, cafes, and parks. Whether you're looking to explore the vibrant Entertainment District or take a relaxing stroll along the lakefront, it's all within easy reach. Plus, with seamless access to public transit, the entire city is yours to discover. |
| Extras: Amenities Include: Wellness Centre, Incredible Fully Equipped Gym, Sauna, Steam Room & Hot Tub, Outdoor Courtyard W. BBQs & WorkoutArea, Putting Green, Party Room, Theatre Room & Guest Suites |
| Price | $2,350 |
| Address: | 38 Iannuzzi St , Unit 13, Toronto, M5V 0S2, Ontario |
| Province/State: | Ontario |
| Condo Corporation No | TSCP |
| Level | 12 |
| Unit No | 13 |
| Directions/Cross Streets: | Bathurst & Lakeshore |
| Rooms: | 3 |
| Bedrooms: | 1 |
| Bedrooms +: | |
| Kitchens: | 1 |
| Family Room: | N |
| Basement: | None |
| Furnished: | N |
| Approximatly Age: | 0-5 |
| Property Type: | Condo Apt |
| Style: | Apartment |
| Exterior: | Brick |
| Garage Type: | None |
| Garage(/Parking)Space: | 0.00 |
| Drive Parking Spaces: | 0 |
| Park #1 | |
| Parking Type: | None |
| Exposure: | W |
| Balcony: | Open |
| Locker: | None |
| Pet Permited: | N |
| Retirement Home: | N |
| Approximatly Age: | 0-5 |
| Approximatly Square Footage: | 500-599 |
| Building Amenities: | Bike Storage, Bus Ctr (Wifi Bldg), Gym, Party/Meeting Room, Rooftop Deck/Garden, Visitor Parking |
| Property Features: | Hospital, Lake Access, Library, Park, Public Transit, School |
| Building Insurance Included: | Y |
| Fireplace/Stove: | N |
| Heat Source: | Gas |
| Heat Type: | Forced Air |
| Central Air Conditioning: | Central Air |
| Ensuite Laundry: | Y |
| Although the information displayed is believed to be accurate, no warranties or representations are made of any kind. |
| REAL BROKER ONTARIO LTD. |
|
|

Alex Mohseni-Khalesi
Sales Representative
Dir:
5199026300
Bus:
4167211500
| Book Showing | Email a Friend |
Jump To:
At a Glance:
| Type: | Condo - Condo Apt |
| Area: | Toronto |
| Municipality: | Toronto |
| Neighbourhood: | Niagara |
| Style: | Apartment |
| Approximate Age: | 0-5 |
| Beds: | 1 |
| Baths: | 1 |
| Fireplace: | N |
Locatin Map:
