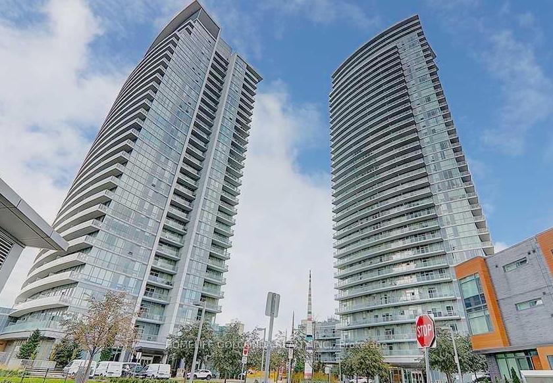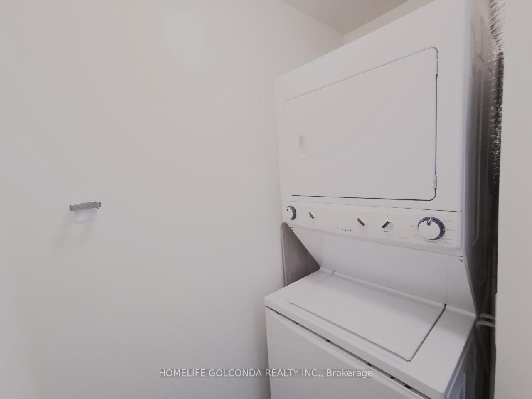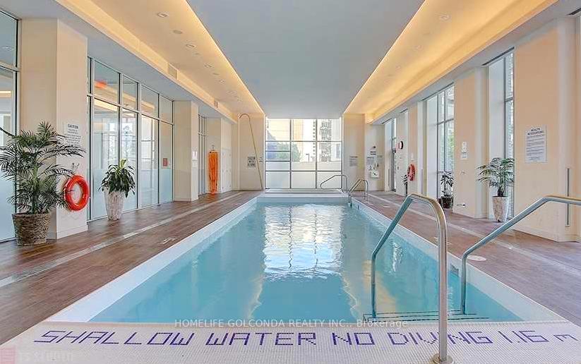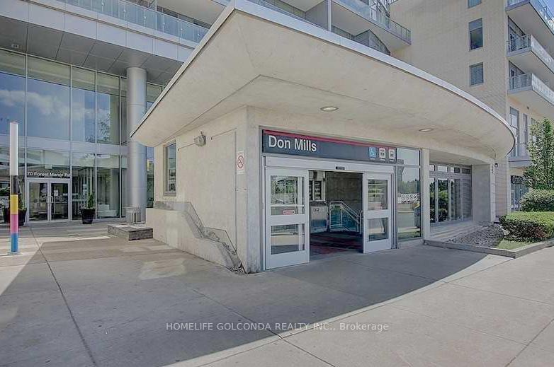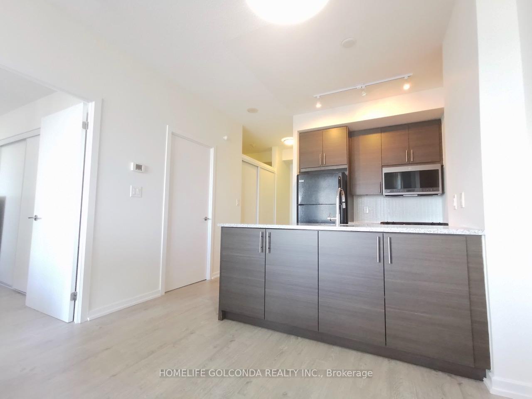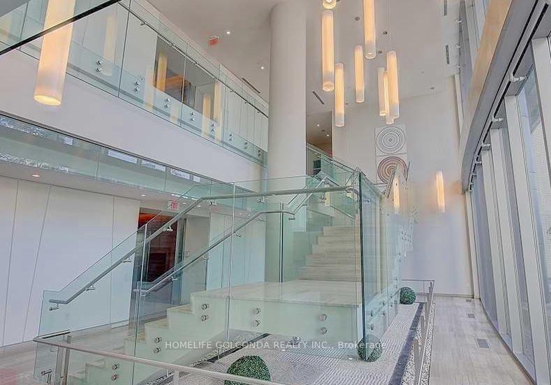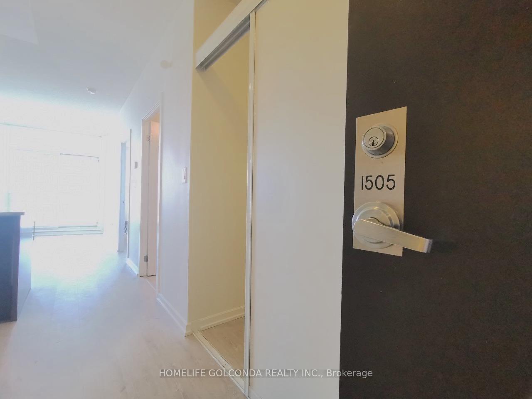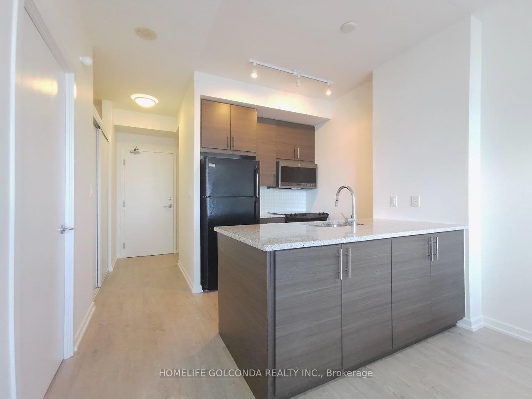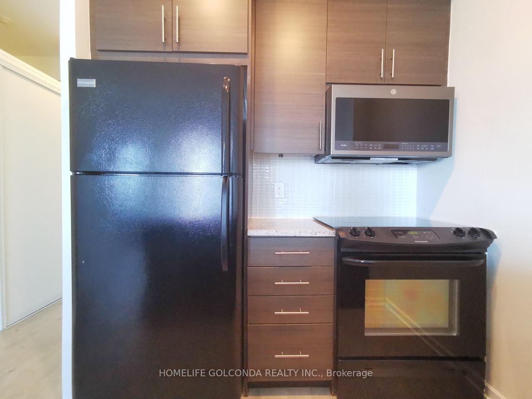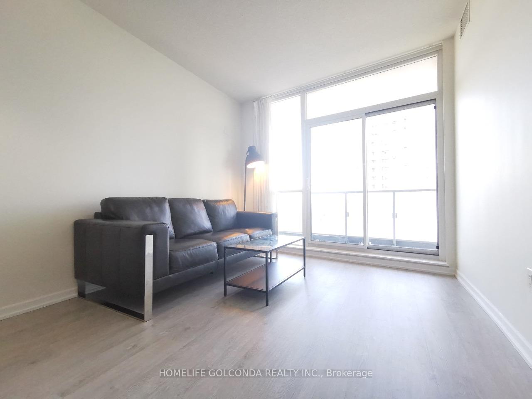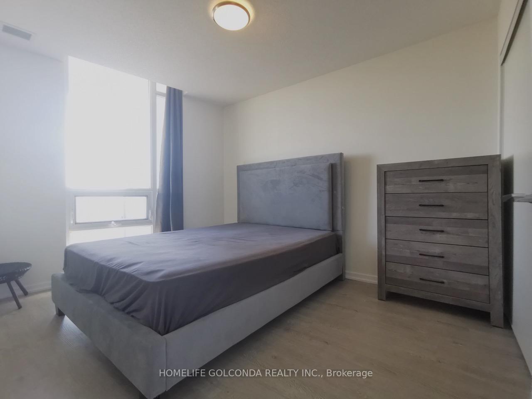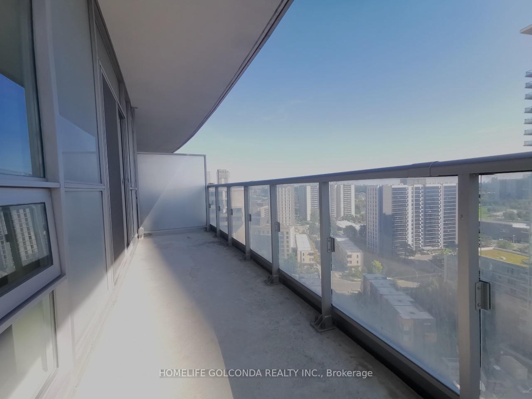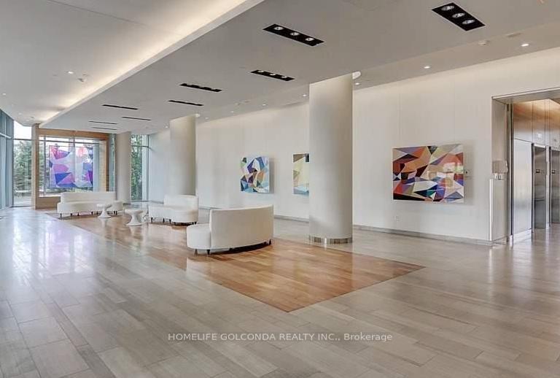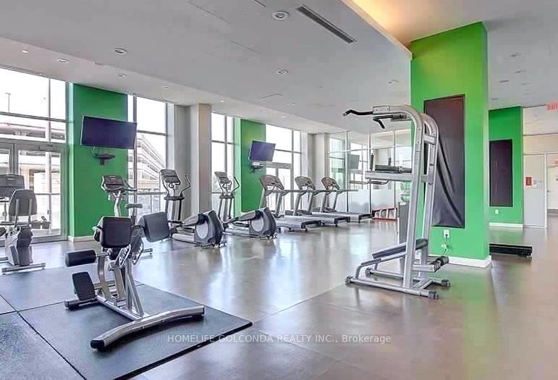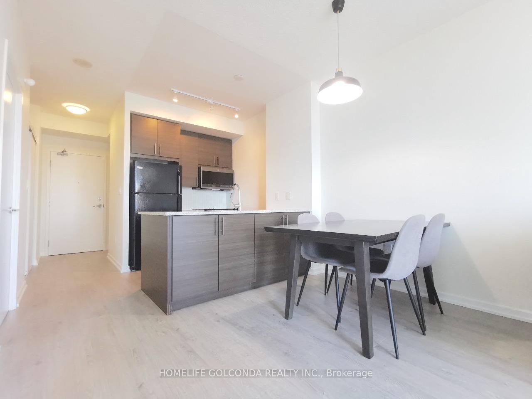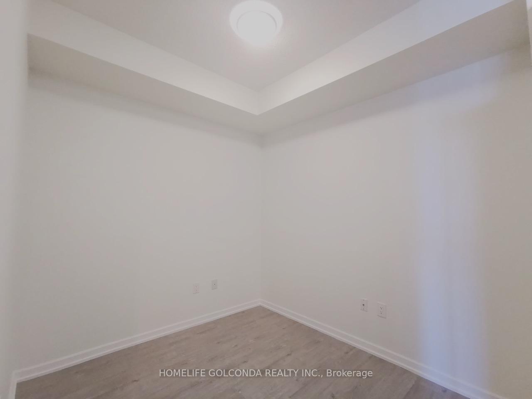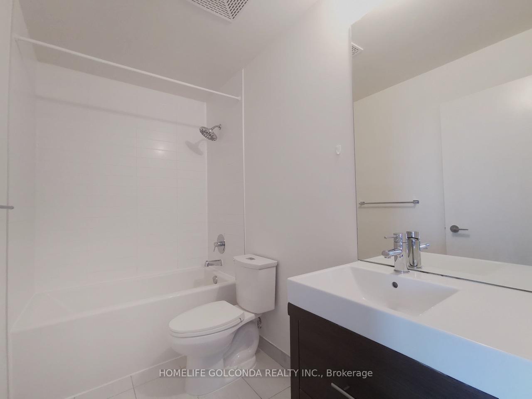$599,999
Available - For Sale
Listing ID: C9343550
70 Forest Manor Rd , Unit 1505, Toronto, M2J 0A9, Ontario
| Cozy 1+1 Condo With Direct Access To Don Mills Subway Station. Functional & Open Concept With Floor To Ceiling Windows, One Bdrm Plus Den (Can Be 2nd Bdrm with Sliding Door), 9 Feet Ceiling, Modern Open Concept Kitchen W/Stone Countertop. Brand New Vinyl Floor Through Out. Bright Living Room Walk-out to Huge Balcony. Oversize Balcony (105 Sq Feet) South Facing. Great Location: Fairview Shopping Mall Across Street & Minute To Hwy 404 & Hwy 401. 24 Hours Concierge, Visitor Parking, Party Room, Indoor Pool. |
| Extras: Fridge, Stove, B/I Dishwasher, Washer & Dryer. All Elf's. One Parking One Locker Included. 24Hr Concierge And Ample Visitor Parking! |
| Price | $599,999 |
| Taxes: | $2396.22 |
| Maintenance Fee: | 543.46 |
| Address: | 70 Forest Manor Rd , Unit 1505, Toronto, M2J 0A9, Ontario |
| Province/State: | Ontario |
| Condo Corporation No | TSCP |
| Level | 15 |
| Unit No | 5 |
| Directions/Cross Streets: | Don Mills / Sheppard |
| Rooms: | 6 |
| Bedrooms: | 1 |
| Bedrooms +: | 1 |
| Kitchens: | 1 |
| Family Room: | N |
| Basement: | None |
| Property Type: | Condo Apt |
| Style: | Apartment |
| Exterior: | Brick |
| Garage Type: | Underground |
| Garage(/Parking)Space: | 1.00 |
| Drive Parking Spaces: | 0 |
| Park #1 | |
| Parking Spot: | 134 |
| Parking Type: | Owned |
| Legal Description: | C |
| Exposure: | S |
| Balcony: | Terr |
| Locker: | Owned |
| Pet Permited: | Restrict |
| Approximatly Square Footage: | 600-699 |
| Maintenance: | 543.46 |
| CAC Included: | Y |
| Water Included: | Y |
| Heat Included: | Y |
| Parking Included: | Y |
| Building Insurance Included: | Y |
| Fireplace/Stove: | N |
| Heat Source: | Gas |
| Heat Type: | Forced Air |
| Central Air Conditioning: | Central Air |
$
%
Years
This calculator is for demonstration purposes only. Always consult a professional
financial advisor before making personal financial decisions.
| Although the information displayed is believed to be accurate, no warranties or representations are made of any kind. |
| HOMELIFE GOLCONDA REALTY INC. |
|
|

Alex Mohseni-Khalesi
Sales Representative
Dir:
5199026300
Bus:
4167211500
| Book Showing | Email a Friend |
Jump To:
At a Glance:
| Type: | Condo - Condo Apt |
| Area: | Toronto |
| Municipality: | Toronto |
| Neighbourhood: | Henry Farm |
| Style: | Apartment |
| Tax: | $2,396.22 |
| Maintenance Fee: | $543.46 |
| Beds: | 1+1 |
| Baths: | 1 |
| Garage: | 1 |
| Fireplace: | N |
Locatin Map:
Payment Calculator:
