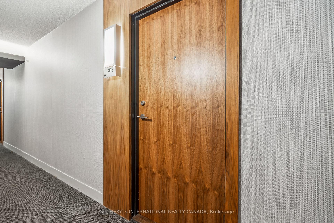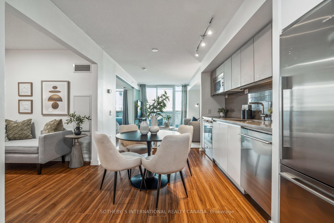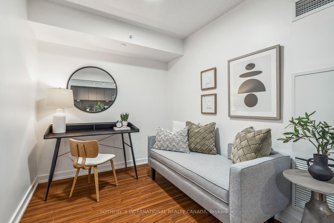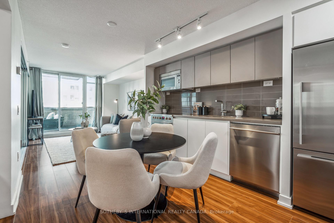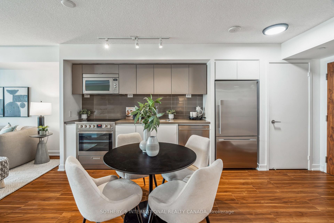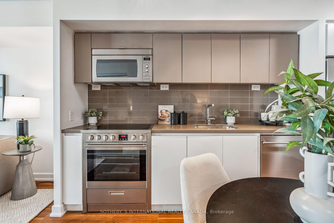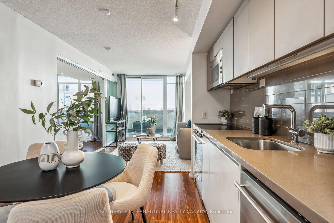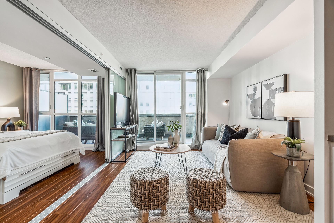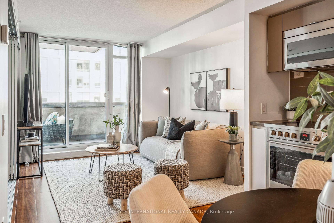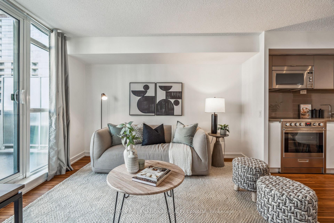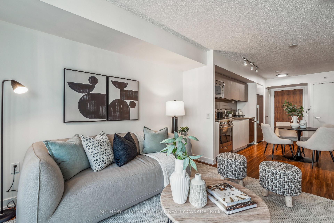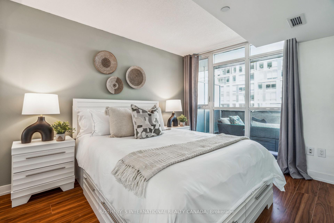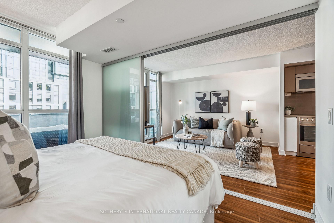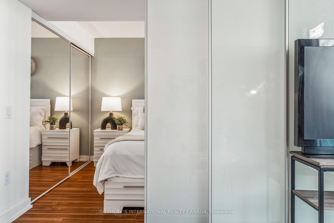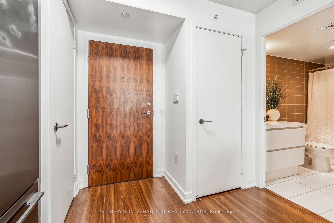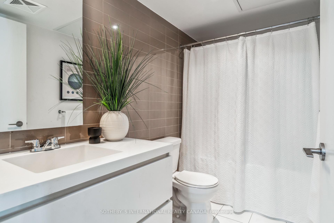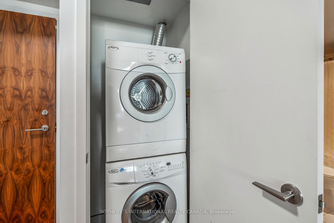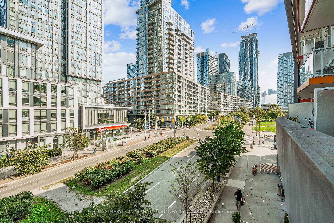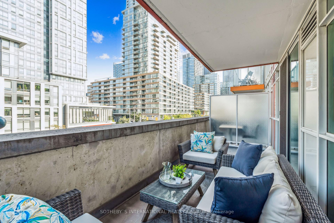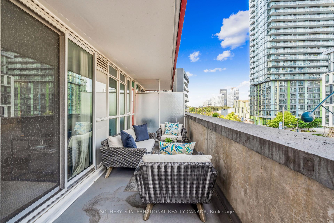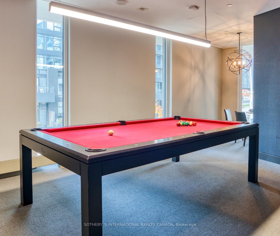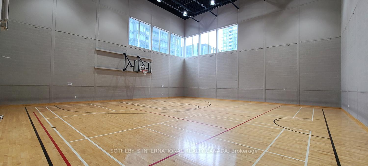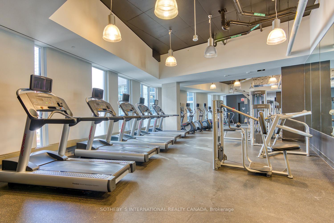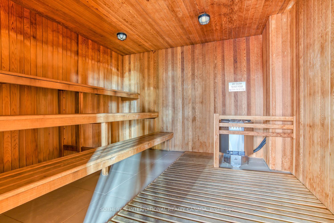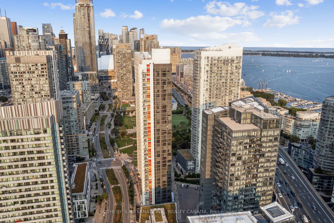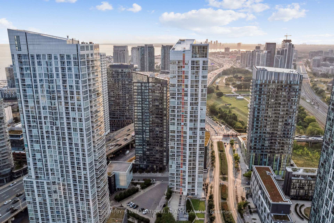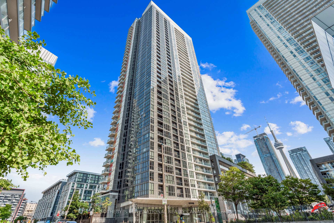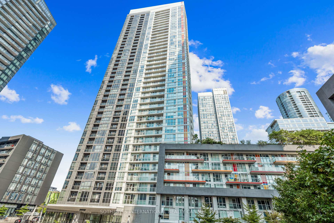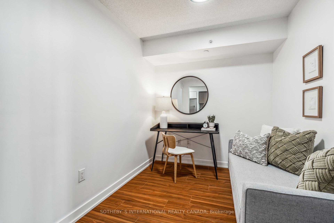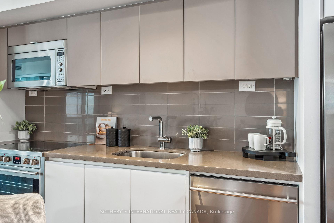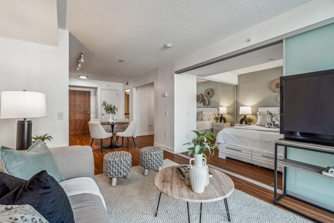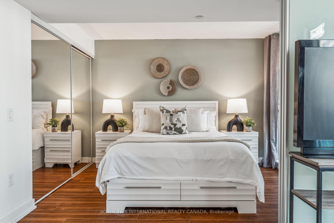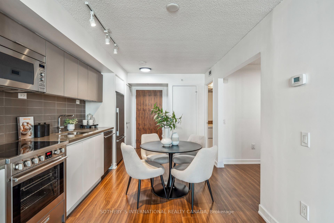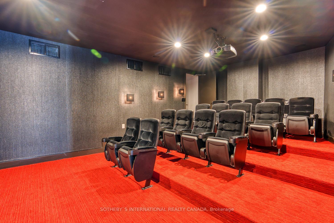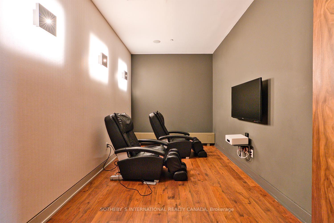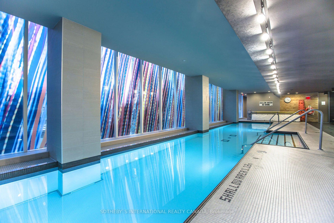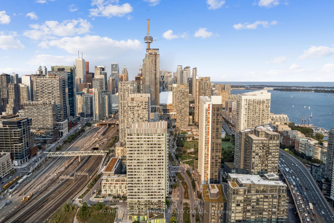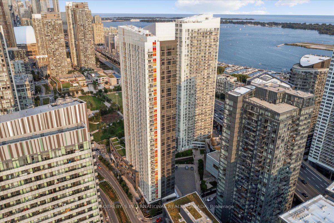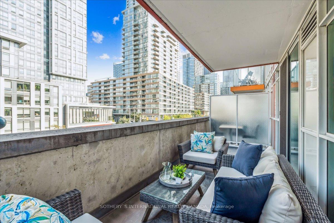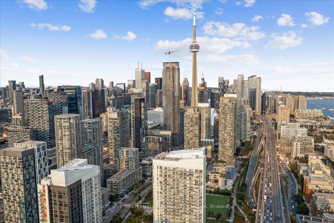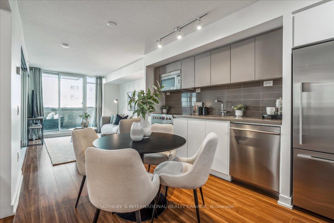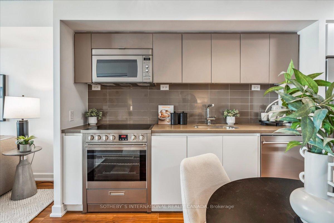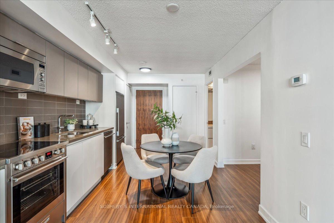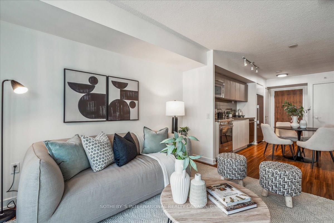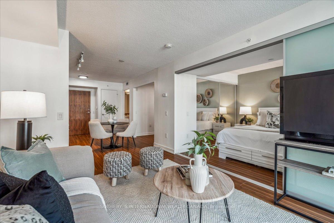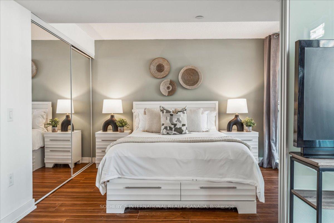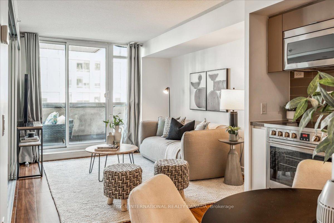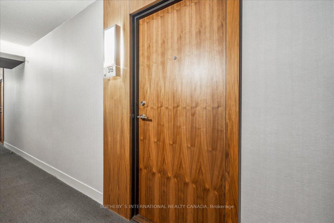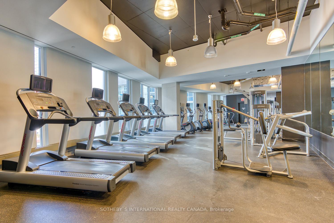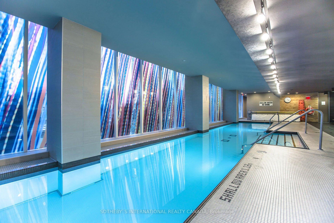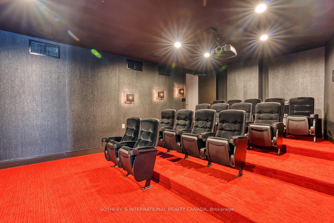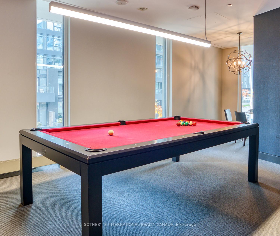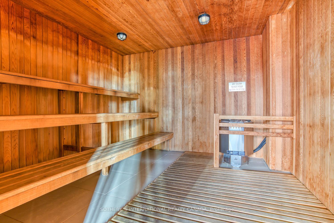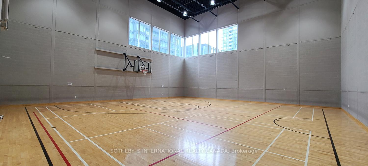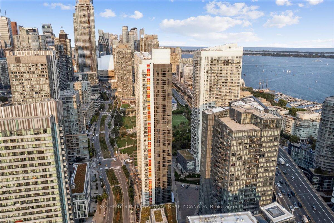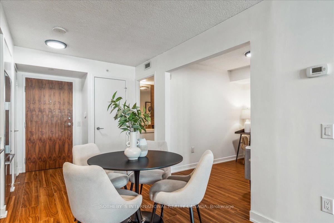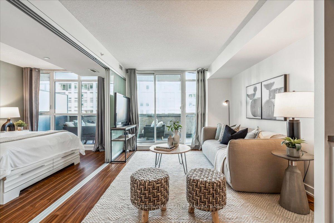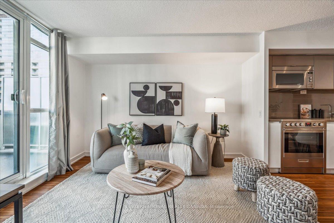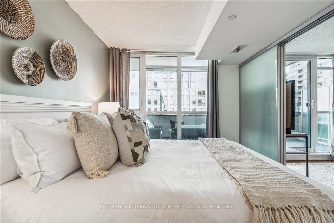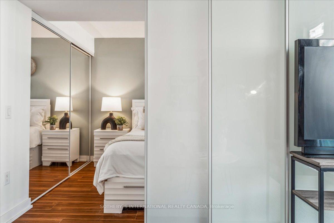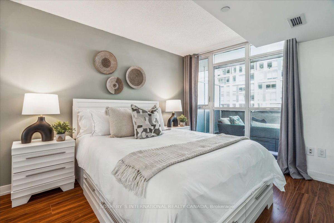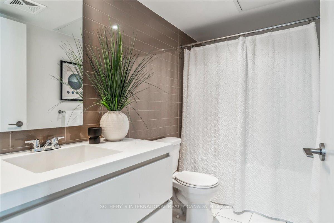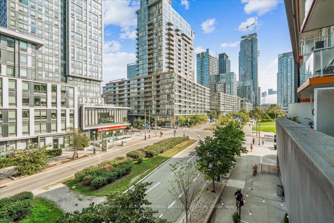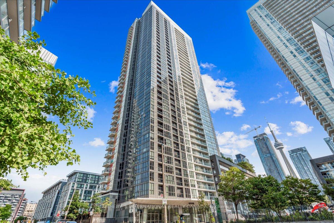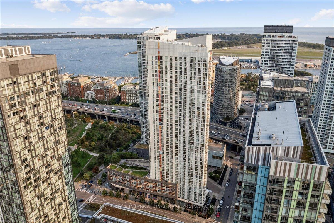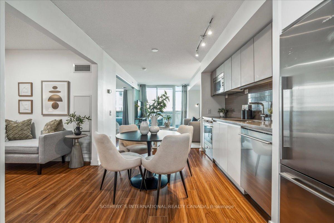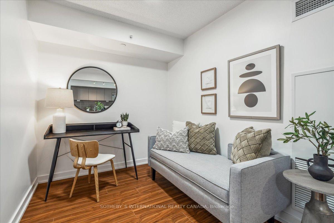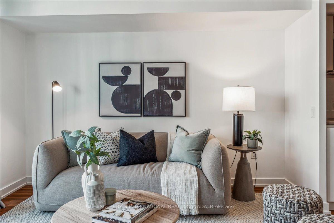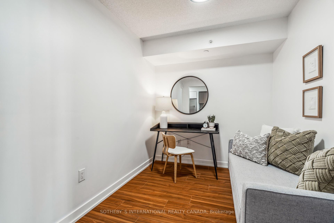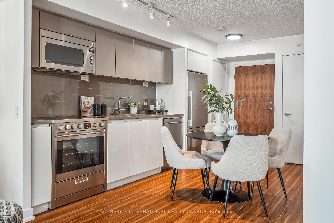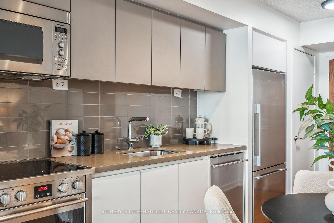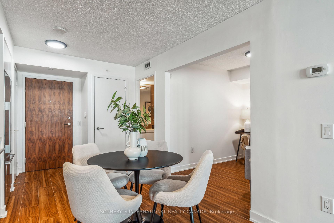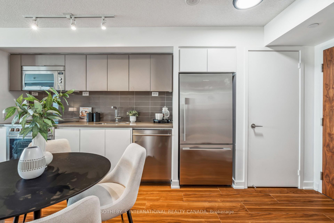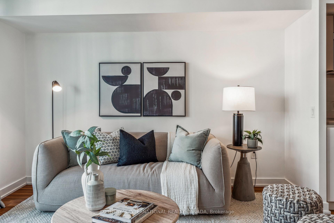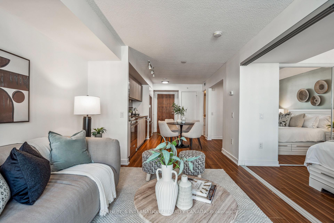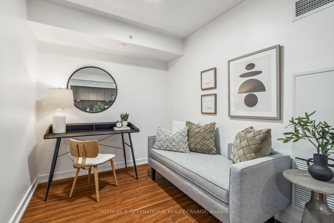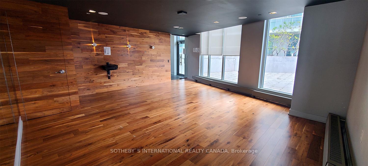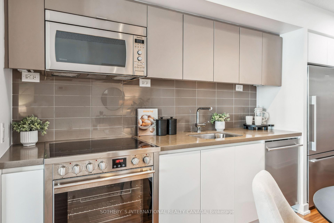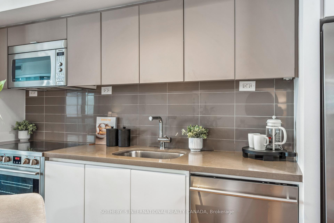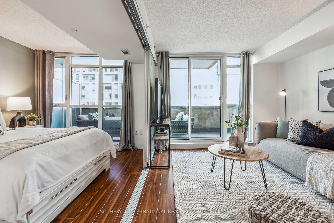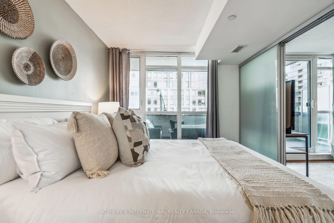$609,900
Available - For Sale
Listing ID: C9351169
85 Queens Wharf Rd , Unit 315, Toronto, M5V 0J9, Ontario
| Welcome to 85 Queens Wharf Road, Suite 315, where urban living meets style and comfort in the heart of downtown Toronto! This bright and versatile 1-bedroom condo easily converts to a 2 bedroom suite or a home office with its large oversized den. Suite comes with parking, and can be easily rented out for $200-$250/month. The kitchen is sleek and functional, perfect for cooking and entertaining. A standout feature of this condo is the expansive balcony, ideal for hosting friends or relaxing after a long day. Enjoy views of the city while lounging outdoors in your very own urban retreat. This building doesn't fall short on amenities either. You'll enjoy access to an indoor pool, a fully equipped gym, and 24-hour concierge service for added safety and convenience. With plenty of visitor parking you can easily invite your friends for day and night visits. Avoid Toronto traffic and walk to Financial District in 15-20 minutes or hop on a streetcar. Located in one of Toronto's most sought-after neighbourhoods, you're steps away from the waterfront, parks, and some of the best dining and entertainment the city has to offer. Enjoy easy access to the TTC, King West, and the Rogers Centre, with plenty of green spaces like Canoe Park nearby for walking your pup. If you're looking for a spacious, flexible home with top-notch amenities and an unbeatable location, stop here. |
| Price | $609,900 |
| Taxes: | $2745.00 |
| Maintenance Fee: | 559.62 |
| Address: | 85 Queens Wharf Rd , Unit 315, Toronto, M5V 0J9, Ontario |
| Province/State: | Ontario |
| Condo Corporation No | TSCC |
| Level | 3 |
| Unit No | 28 |
| Directions/Cross Streets: | Bathurst & Fort York Blvd. |
| Rooms: | 4 |
| Bedrooms: | 1 |
| Bedrooms +: | 1 |
| Kitchens: | 1 |
| Family Room: | N |
| Basement: | None |
| Approximatly Age: | 6-10 |
| Property Type: | Condo Apt |
| Style: | Apartment |
| Exterior: | Concrete |
| Garage Type: | Underground |
| Garage(/Parking)Space: | 1.00 |
| Drive Parking Spaces: | 1 |
| Park #1 | |
| Parking Spot: | #191 |
| Parking Type: | Owned |
| Legal Description: | D |
| Exposure: | N |
| Balcony: | Open |
| Locker: | None |
| Pet Permited: | Restrict |
| Approximatly Age: | 6-10 |
| Approximatly Square Footage: | 600-699 |
| Property Features: | Lake/Pond, Park |
| Maintenance: | 559.62 |
| CAC Included: | Y |
| Water Included: | Y |
| Common Elements Included: | Y |
| Heat Included: | Y |
| Parking Included: | Y |
| Building Insurance Included: | Y |
| Fireplace/Stove: | N |
| Heat Source: | Gas |
| Heat Type: | Forced Air |
| Central Air Conditioning: | Central Air |
| Laundry Level: | Main |
| Ensuite Laundry: | Y |
$
%
Years
This calculator is for demonstration purposes only. Always consult a professional
financial advisor before making personal financial decisions.
| Although the information displayed is believed to be accurate, no warranties or representations are made of any kind. |
| SOTHEBY`S INTERNATIONAL REALTY CANADA |
|
|

Alex Mohseni-Khalesi
Sales Representative
Dir:
5199026300
Bus:
4167211500
| Virtual Tour | Book Showing | Email a Friend |
Jump To:
At a Glance:
| Type: | Condo - Condo Apt |
| Area: | Toronto |
| Municipality: | Toronto |
| Neighbourhood: | Waterfront Communities C1 |
| Style: | Apartment |
| Approximate Age: | 6-10 |
| Tax: | $2,745 |
| Maintenance Fee: | $559.62 |
| Beds: | 1+1 |
| Baths: | 1 |
| Garage: | 1 |
| Fireplace: | N |
Locatin Map:
Payment Calculator:
