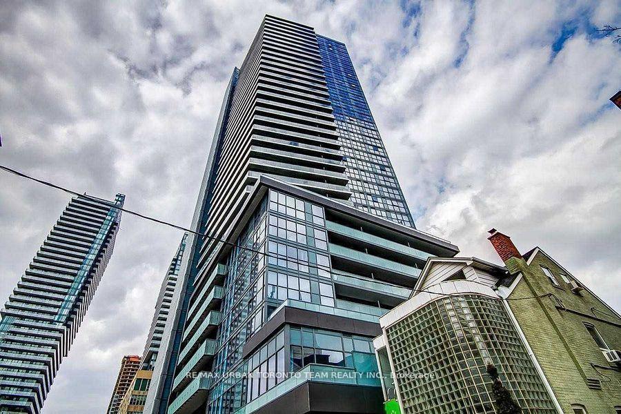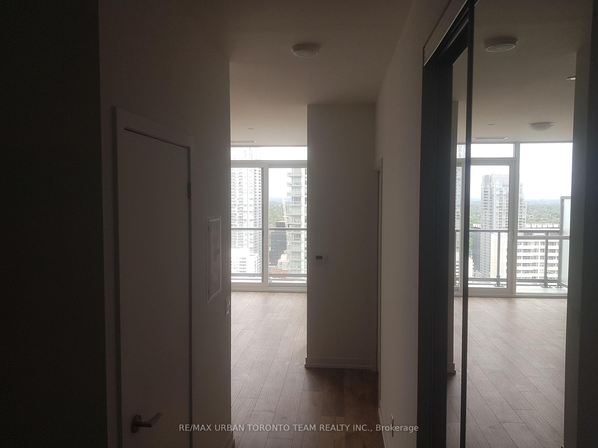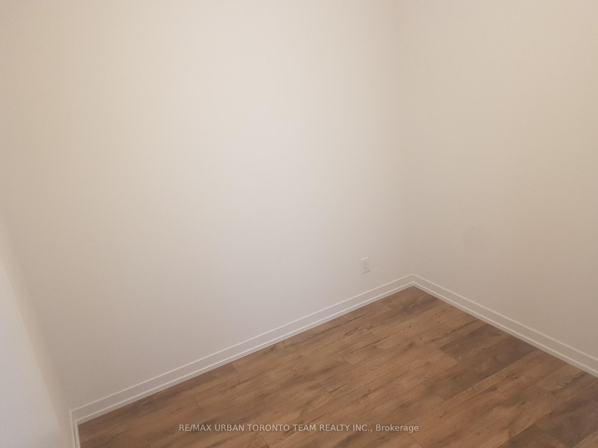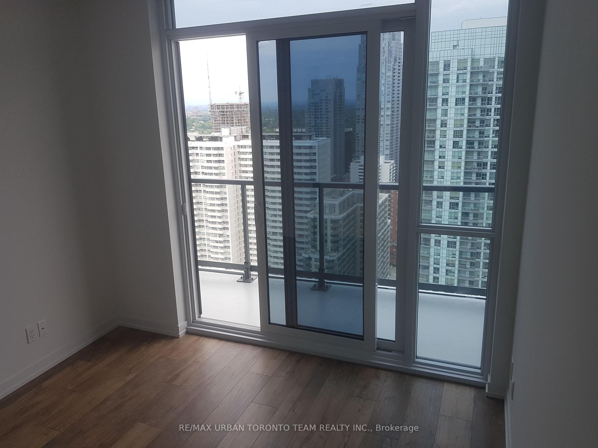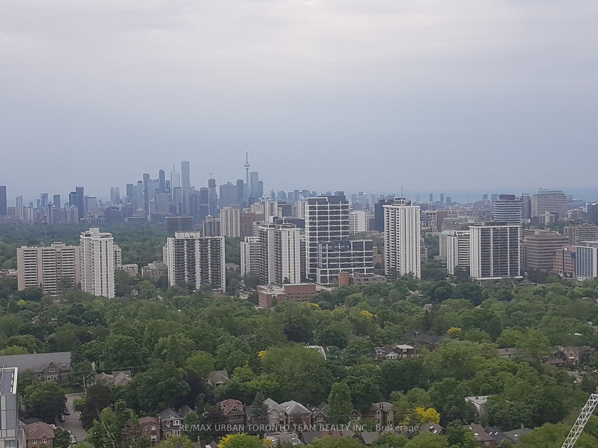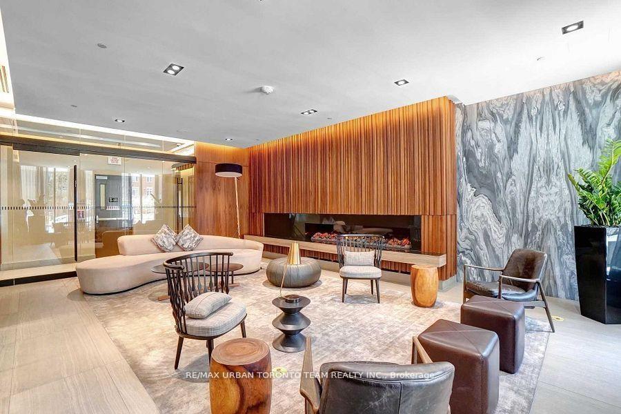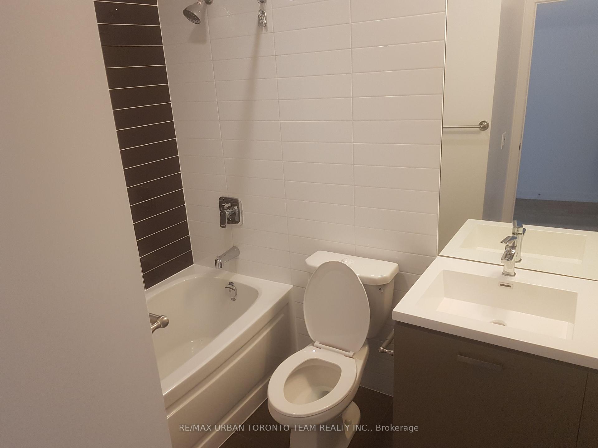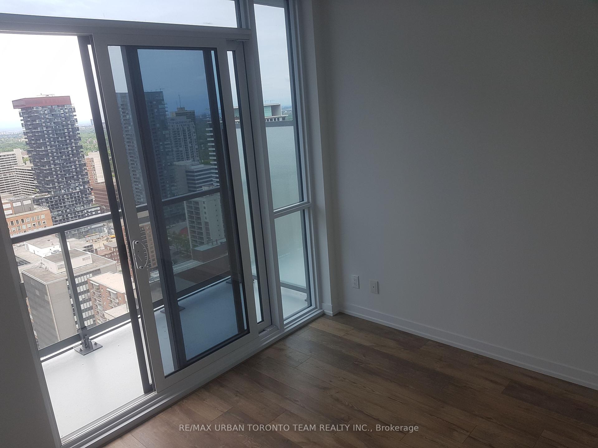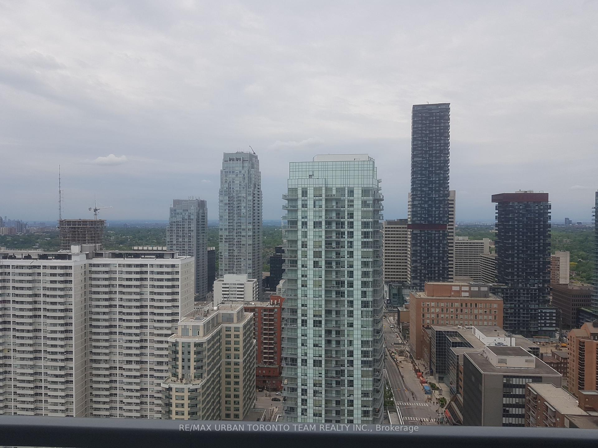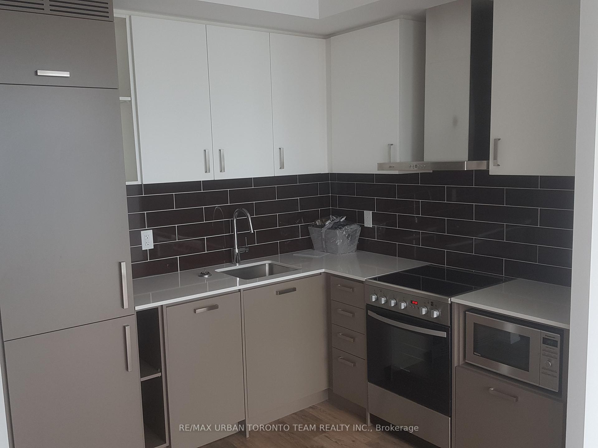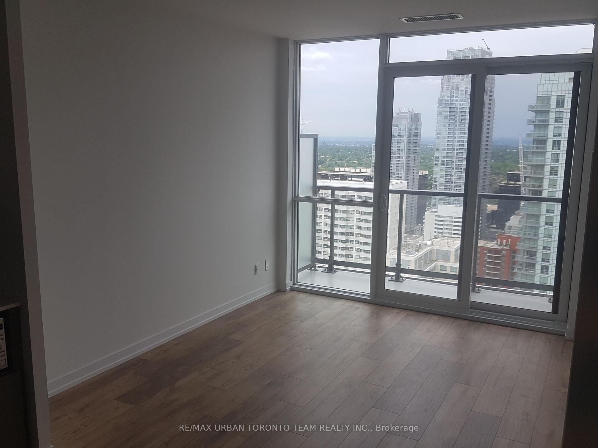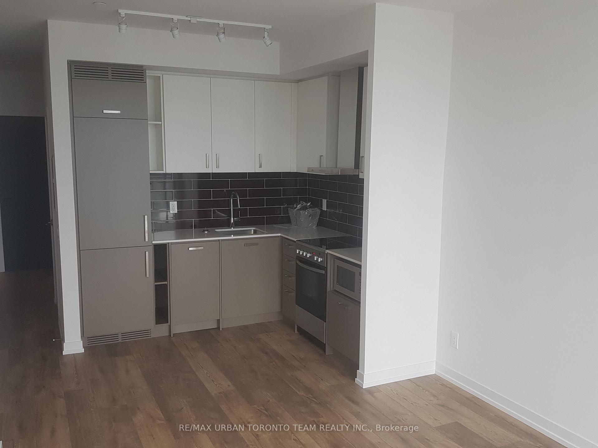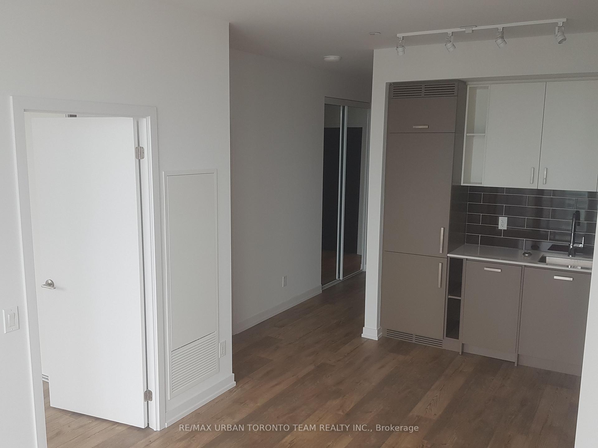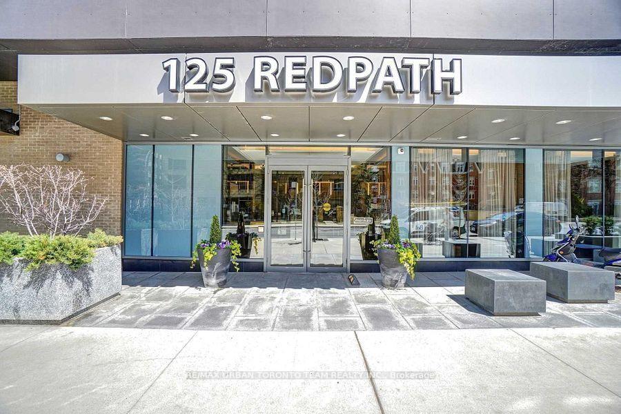$2,650
Available - For Rent
Listing ID: C9508008
125 Redpath Ave , Unit PH107, Toronto, M4S 0B5, Ontario
| Available December 1st - The Eglington - Open concept kitchen living room -1 + Den bedroom Plus separate den and 1 full bathroom unit - Can easily be used as 2 bed. 600 SqFt.. Ensuite Laundry, stainless steel kitchen appliances included. Engineered Hardwood floors, Stone counter tops. Water and heat included. Balcony with West views. |
| Extras: Built-in fridge, dishwasher, stove, microwave, front loading washer and dryer, existing Lights, AC, Hardwood floors, balcony |
| Price | $2,650 |
| Address: | 125 Redpath Ave , Unit PH107, Toronto, M4S 0B5, Ontario |
| Province/State: | Ontario |
| Condo Corporation No | TSCC |
| Level | PH1 |
| Unit No | 07 |
| Directions/Cross Streets: | Eglington & Redpath |
| Rooms: | 4 |
| Bedrooms: | 1 |
| Bedrooms +: | 1 |
| Kitchens: | 1 |
| Family Room: | N |
| Basement: | None |
| Furnished: | N |
| Approximatly Age: | 6-10 |
| Property Type: | Condo Apt |
| Style: | Apartment |
| Exterior: | Concrete |
| Garage Type: | None |
| Garage(/Parking)Space: | 0.00 |
| Drive Parking Spaces: | 0 |
| Park #1 | |
| Parking Type: | None |
| Exposure: | W |
| Balcony: | Open |
| Locker: | None |
| Pet Permited: | Restrict |
| Approximatly Age: | 6-10 |
| Approximatly Square Footage: | 600-699 |
| Building Amenities: | Concierge, Exercise Room, Recreation Room, Rooftop Deck/Garden |
| Property Features: | Hospital, Public Transit, School |
| Water Included: | Y |
| Common Elements Included: | Y |
| Building Insurance Included: | Y |
| Fireplace/Stove: | N |
| Heat Source: | Gas |
| Heat Type: | Forced Air |
| Central Air Conditioning: | Central Air |
| Ensuite Laundry: | Y |
| Although the information displayed is believed to be accurate, no warranties or representations are made of any kind. |
| RE/MAX URBAN TORONTO TEAM REALTY INC. |
|
|

Alex Mohseni-Khalesi
Sales Representative
Dir:
5199026300
Bus:
4167211500
| Virtual Tour | Book Showing | Email a Friend |
Jump To:
At a Glance:
| Type: | Condo - Condo Apt |
| Area: | Toronto |
| Municipality: | Toronto |
| Neighbourhood: | Mount Pleasant East |
| Style: | Apartment |
| Approximate Age: | 6-10 |
| Beds: | 1+1 |
| Baths: | 1 |
| Fireplace: | N |
Locatin Map:
