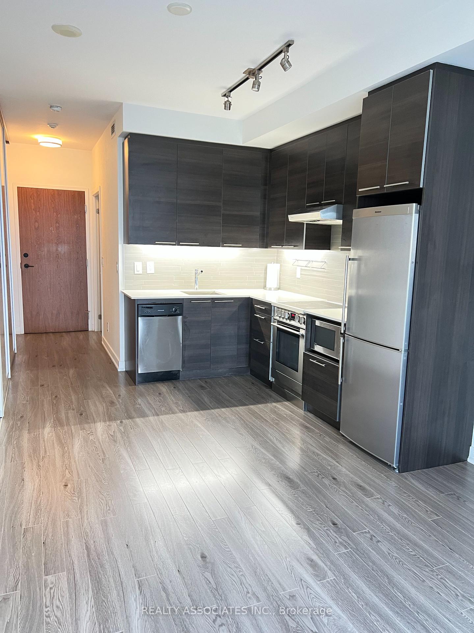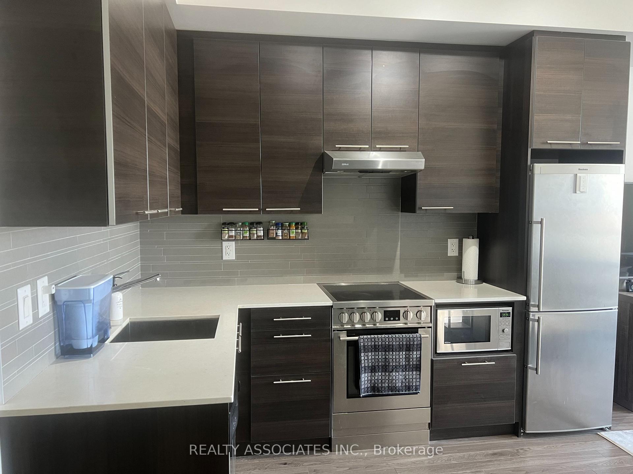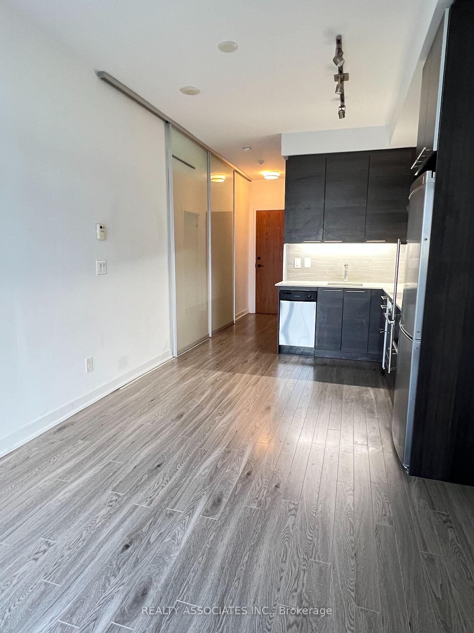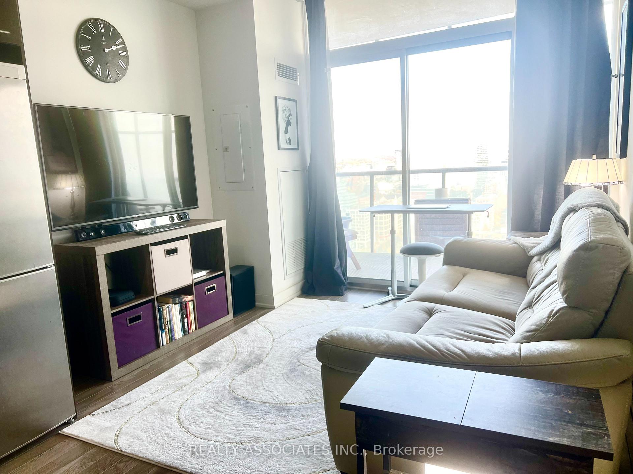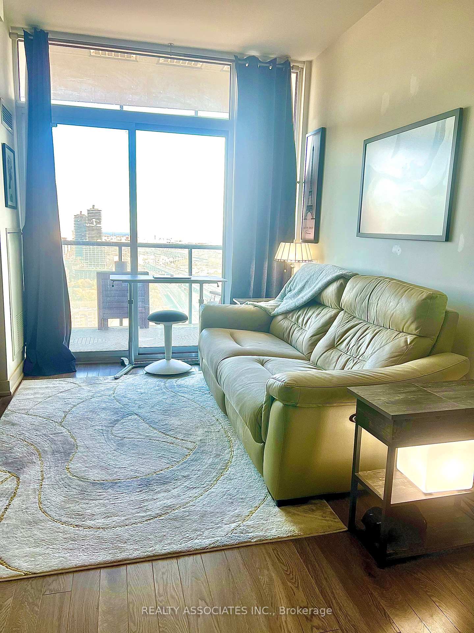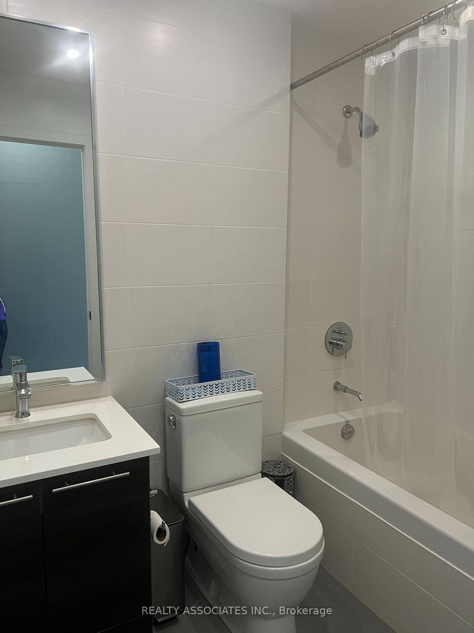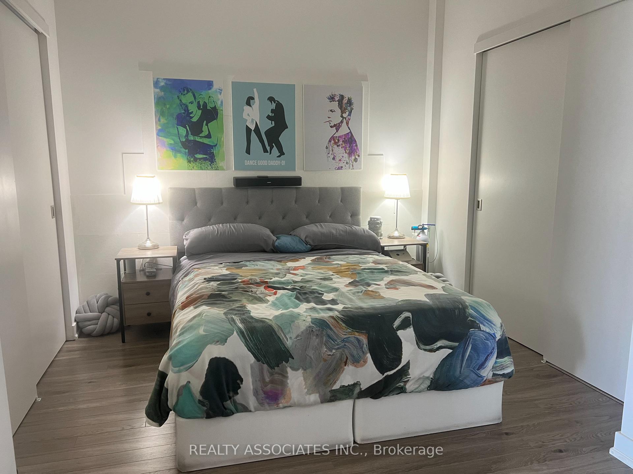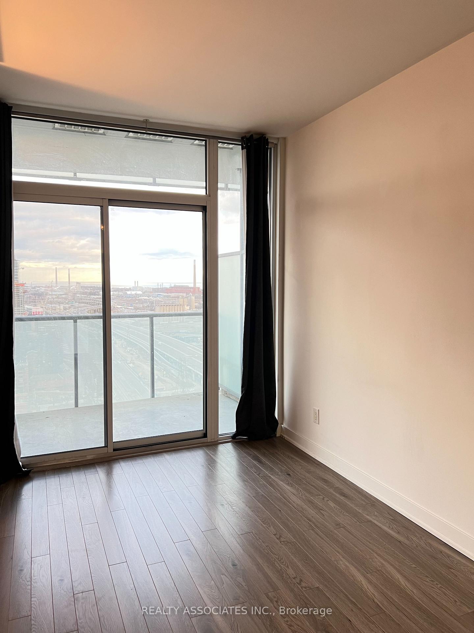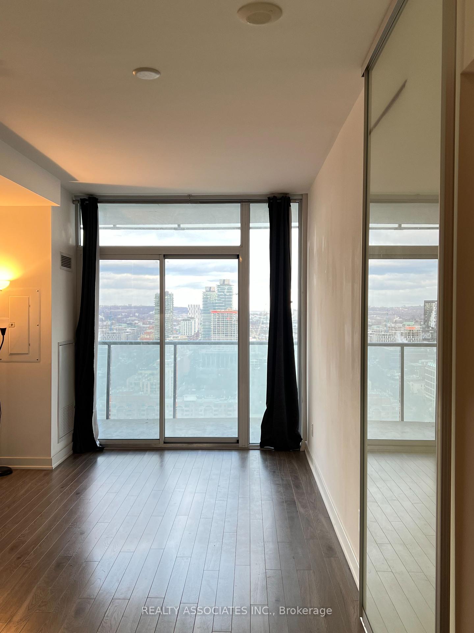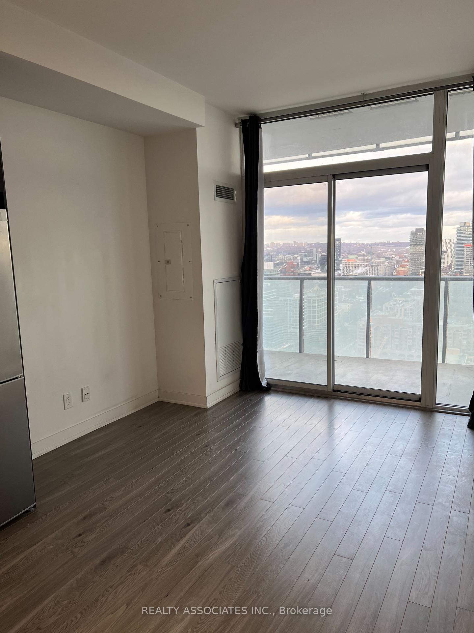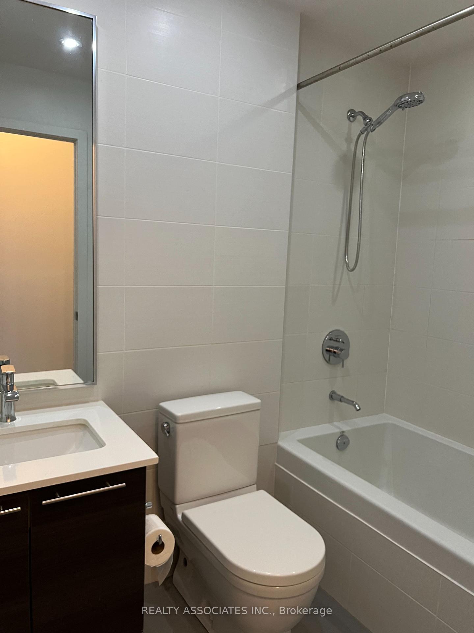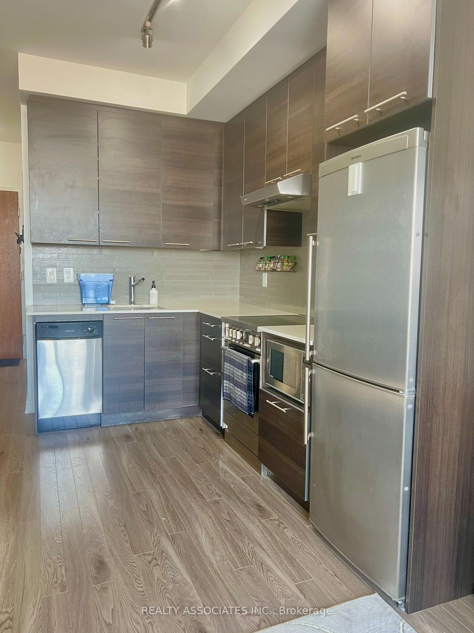$2,200
Available - For Rent
Listing ID: C9514474
1 Market St , Unit 2807, Toronto, M5E 0A2, Ontario
| Unobstructed East View, Very Practical Layout. Upgraded Engineering Hardwood Floor All-Thru. Spacious Bedroom With Double Closets And Frosted Sliding Doors. Modern Kitchen With High-End S/S Appliances. 4Pc Bathroom. 1 Locker Included. Walk To St. Lawrence Market And Close To Financial District. Move-in Condition. (Tenant pays extra hydro.) |
| Extras: Elfs, Stainless Steel Fridge, Stove, Microwave, Dishwasher, Washer & Dryer. All Window Coverings. |
| Price | $2,200 |
| Address: | 1 Market St , Unit 2807, Toronto, M5E 0A2, Ontario |
| Province/State: | Ontario |
| Condo Corporation No | TSCC |
| Level | 29 |
| Unit No | 7 |
| Locker No | 76 |
| Directions/Cross Streets: | Front St/Jarvis St |
| Rooms: | 5 |
| Bedrooms: | 1 |
| Bedrooms +: | |
| Kitchens: | 1 |
| Family Room: | N |
| Basement: | None |
| Furnished: | N |
| Approximatly Age: | 11-15 |
| Property Type: | Condo Apt |
| Style: | Apartment |
| Exterior: | Concrete |
| Garage Type: | None |
| Garage(/Parking)Space: | 0.00 |
| Drive Parking Spaces: | 0 |
| Park #1 | |
| Parking Type: | None |
| Exposure: | E |
| Balcony: | Open |
| Locker: | Exclusive |
| Pet Permited: | N |
| Retirement Home: | N |
| Approximatly Age: | 11-15 |
| Approximatly Square Footage: | 0-499 |
| Building Amenities: | Bbqs Allowed, Concierge, Exercise Room, Party/Meeting Room |
| Property Features: | Lake/Pond, Public Transit |
| CAC Included: | Y |
| Common Elements Included: | Y |
| Heat Included: | Y |
| Fireplace/Stove: | N |
| Heat Source: | Gas |
| Heat Type: | Forced Air |
| Central Air Conditioning: | Central Air |
| Ensuite Laundry: | Y |
| Elevator Lift: | N |
| Although the information displayed is believed to be accurate, no warranties or representations are made of any kind. |
| REALTY ASSOCIATES INC. |
|
|

Alex Mohseni-Khalesi
Sales Representative
Dir:
5199026300
Bus:
4167211500
| Book Showing | Email a Friend |
Jump To:
At a Glance:
| Type: | Condo - Condo Apt |
| Area: | Toronto |
| Municipality: | Toronto |
| Neighbourhood: | Waterfront Communities C8 |
| Style: | Apartment |
| Approximate Age: | 11-15 |
| Beds: | 1 |
| Baths: | 1 |
| Fireplace: | N |
Locatin Map:
