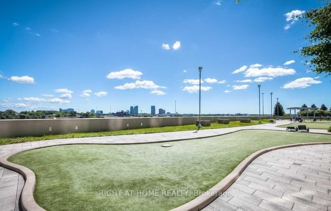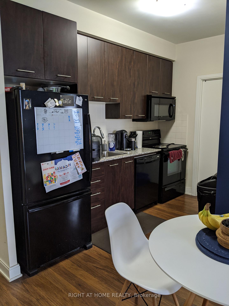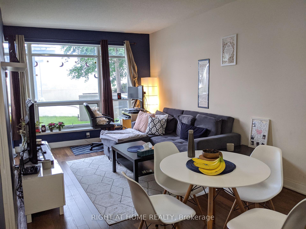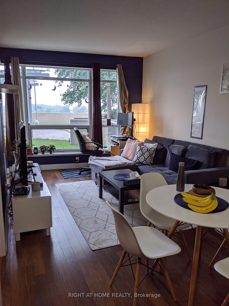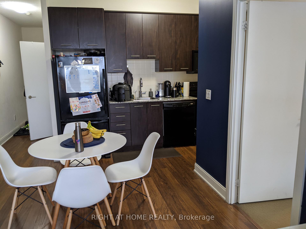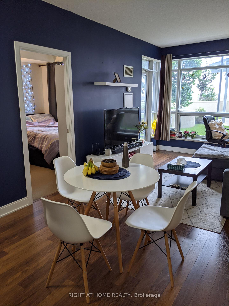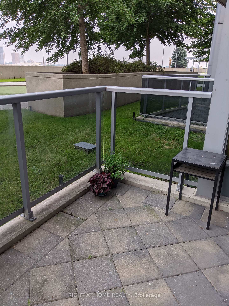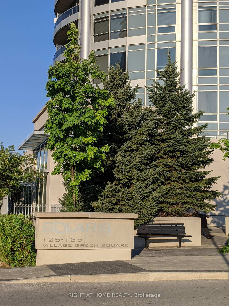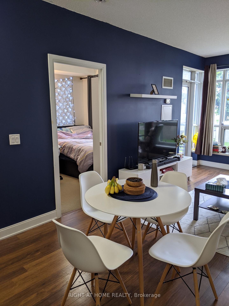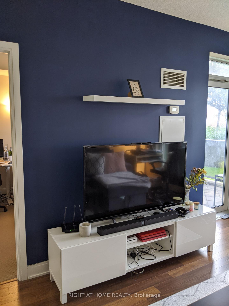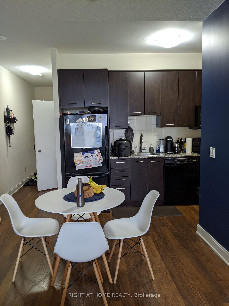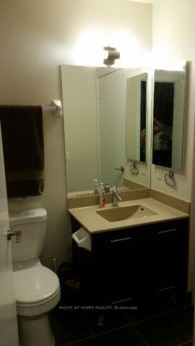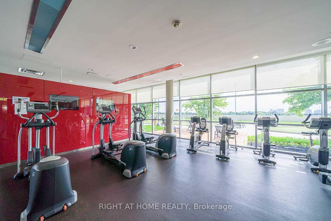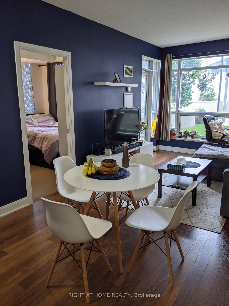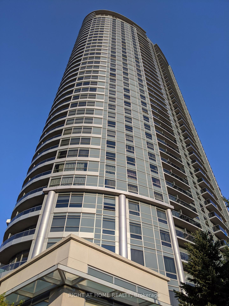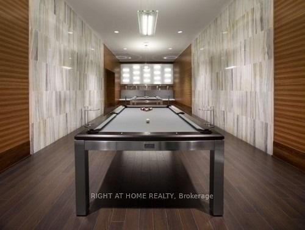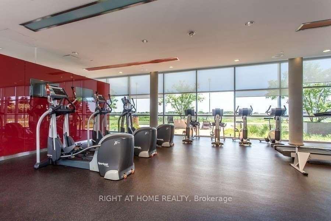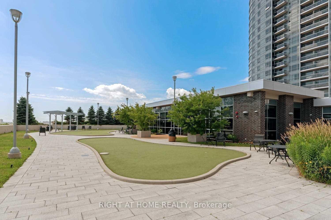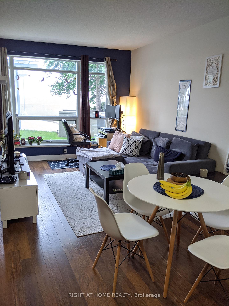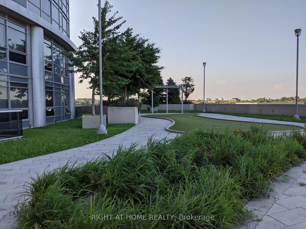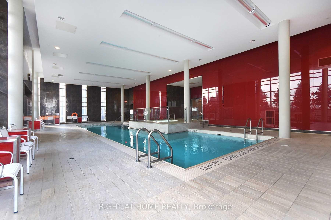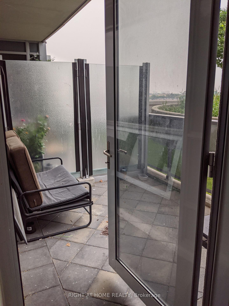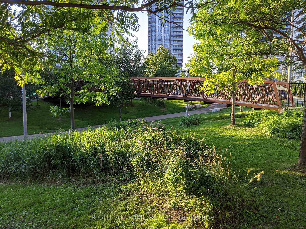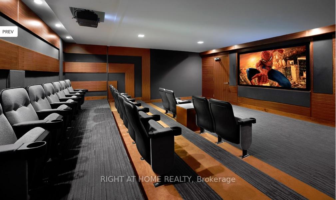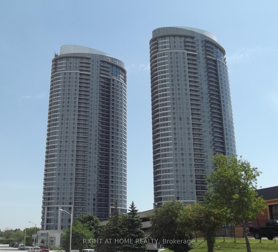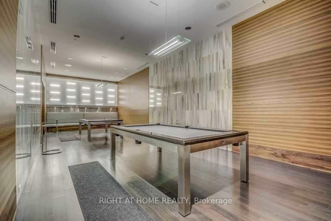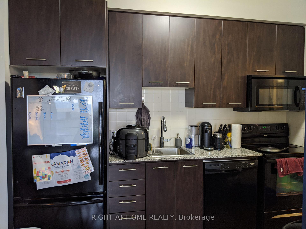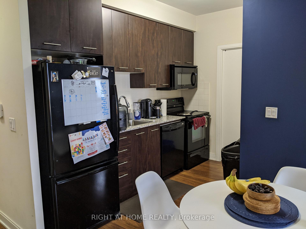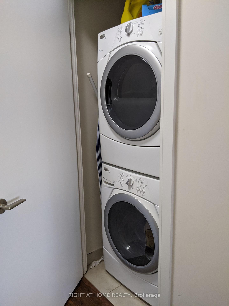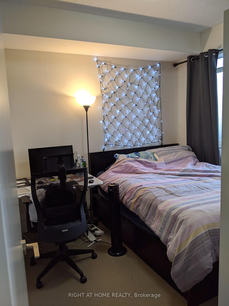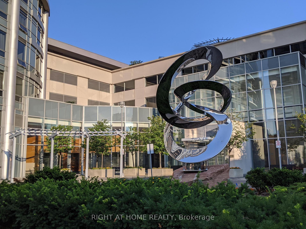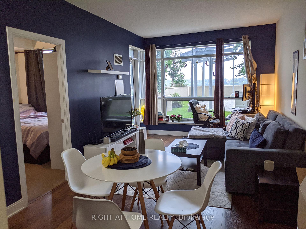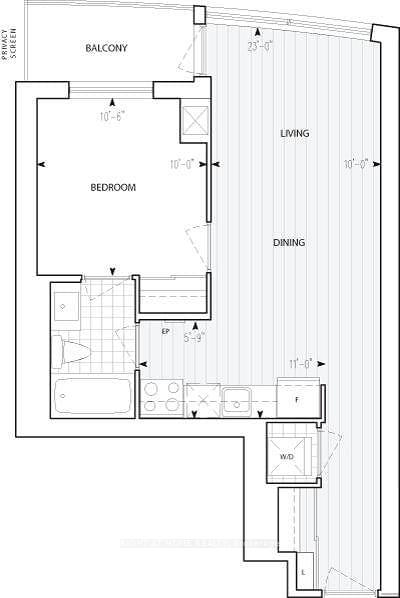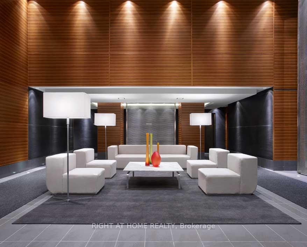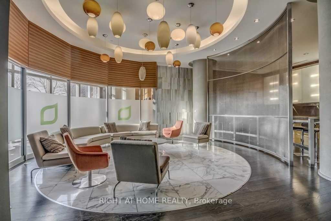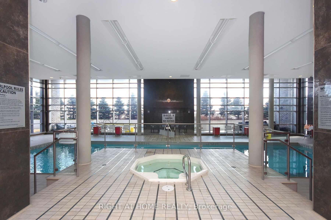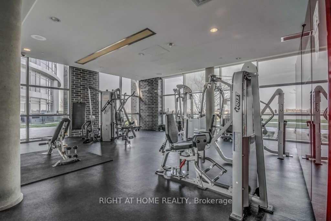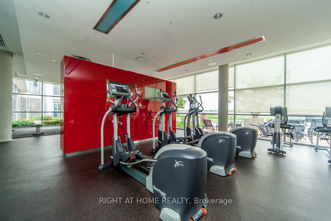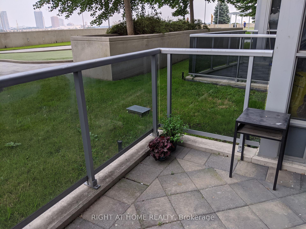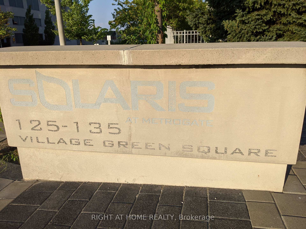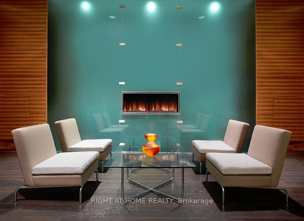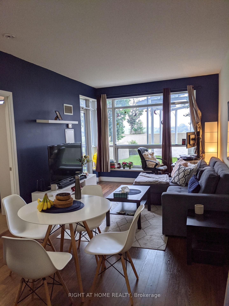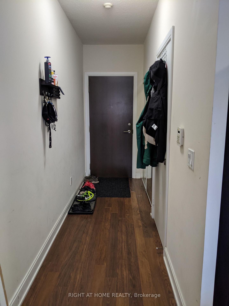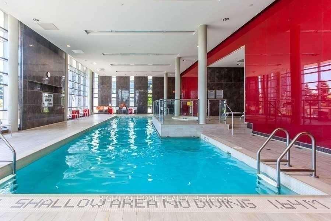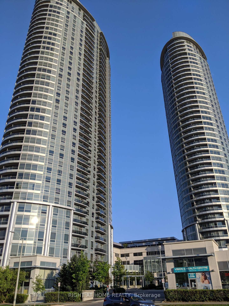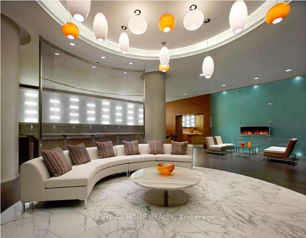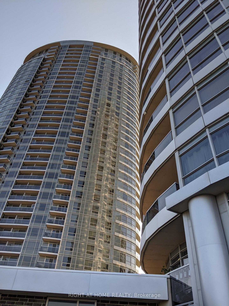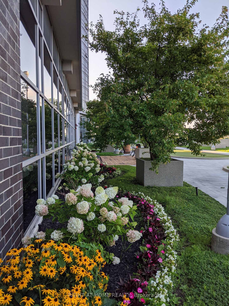$2,200
Available - For Rent
Listing ID: E11822196
135 Village Green Sq , Unit 515, Toronto, M1S 0G4, Ontario
| Experience luxury living at Tridel Solaris 2, an award-winning Green Building. This bright and spacious 1-bedroom condo offers the added comfort of a ceiling fan and rare 9' extra-high ceilings, creating an open and inviting living atmosphere. The unit includes a coveted parking spot for your convenience. The modern kitchen, paired with an open-concept layout, provides generous living space, ideal for both relaxation and entertaining. Step out onto the large private walkout balcony and take in the beautiful views of the terrace garden, offering a tranquil outdoor retreat. Residents enjoy access to exceptional amenities, including a pool, sauna, state of the art health & fitness studio, BBQ area, 24-hour concierge service, billiards room, and ample visitor parking. Situated at the prime location of Kennedy and Highway 401, this home offers unparalleled convenience with easy access to shops, restaurants, groceries, public transit, GO Train, and highways 401 and 404. As an added bonus, the unit will be freshly repainted before move-in, offering a clean, updated space for you to add your personal touch and truly make it your own. Don't miss the chance to call this exceptional space your home! |
| Extras: This energy-efficient unit features: fridge, stove, dishwasher, microwave, range hood & washer/dryer (In-unit). Includes existing window coverings & parking spot next to exit. Tenant pays utilities & insurance is required prior to occupancy |
| Price | $2,200 |
| Address: | 135 Village Green Sq , Unit 515, Toronto, M1S 0G4, Ontario |
| Province/State: | Ontario |
| Condo Corporation No | TSCC |
| Level | 5 |
| Unit No | 15 |
| Directions/Cross Streets: | Kennedy / Hwy 401 |
| Rooms: | 4 |
| Bedrooms: | 1 |
| Bedrooms +: | |
| Kitchens: | 1 |
| Family Room: | N |
| Basement: | None |
| Furnished: | N |
| Property Type: | Condo Apt |
| Style: | Apartment |
| Exterior: | Concrete |
| Garage Type: | Underground |
| Garage(/Parking)Space: | 1.00 |
| Drive Parking Spaces: | 0 |
| Park #1 | |
| Parking Spot: | A97 |
| Parking Type: | Owned |
| Legal Description: | P1 |
| Exposure: | S |
| Balcony: | Open |
| Locker: | None |
| Pet Permited: | Restrict |
| Approximatly Square Footage: | 500-599 |
| Building Amenities: | Concierge, Games Room, Gym, Indoor Pool, Rooftop Deck/Garden, Visitor Parking |
| Property Features: | Clear View, Cul De Sac, Park, Place Of Worship, Public Transit, School |
| Parking Included: | Y |
| Fireplace/Stove: | N |
| Heat Source: | Gas |
| Heat Type: | Forced Air |
| Central Air Conditioning: | Central Air |
| Laundry Level: | Main |
| Elevator Lift: | Y |
| Although the information displayed is believed to be accurate, no warranties or representations are made of any kind. |
| RIGHT AT HOME REALTY |
|
|

Alex Mohseni-Khalesi
Sales Representative
Dir:
5199026300
Bus:
4167211500
| Book Showing | Email a Friend |
Jump To:
At a Glance:
| Type: | Condo - Condo Apt |
| Area: | Toronto |
| Municipality: | Toronto |
| Neighbourhood: | Agincourt South-Malvern West |
| Style: | Apartment |
| Beds: | 1 |
| Baths: | 1 |
| Garage: | 1 |
| Fireplace: | N |
Locatin Map:
