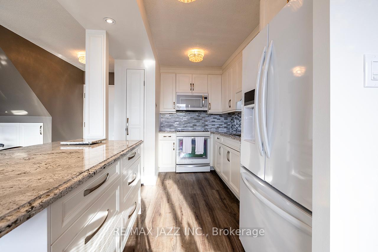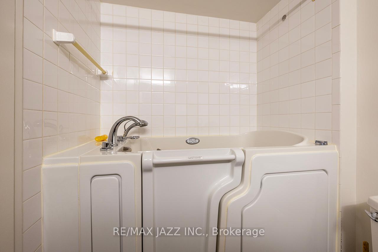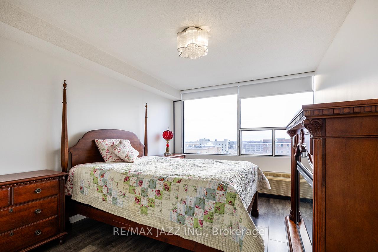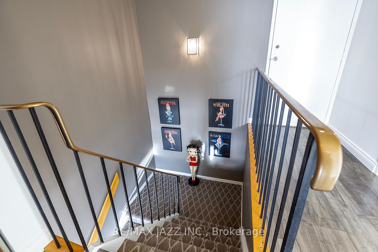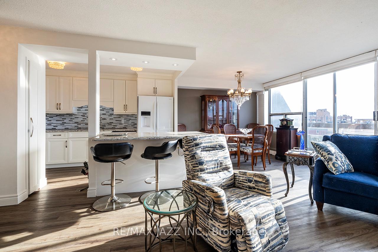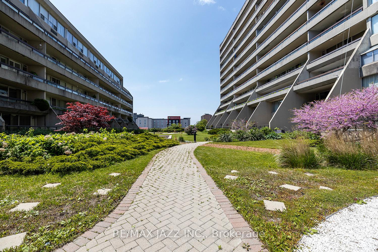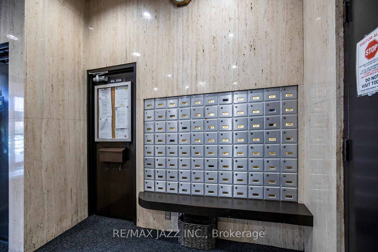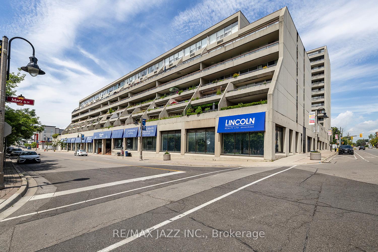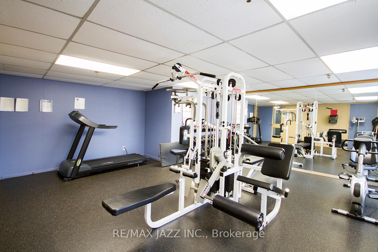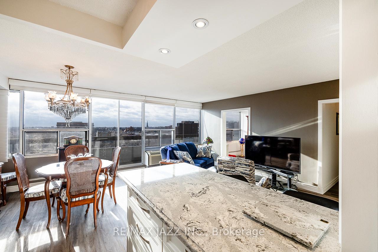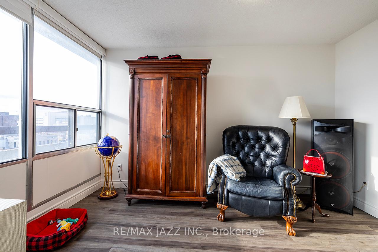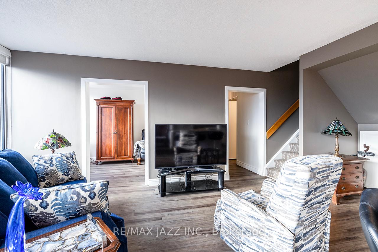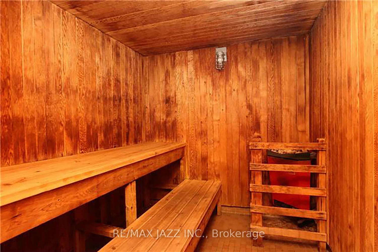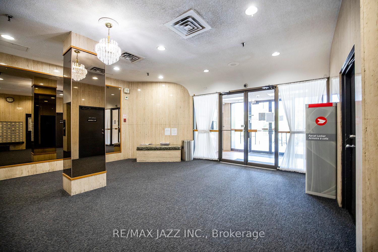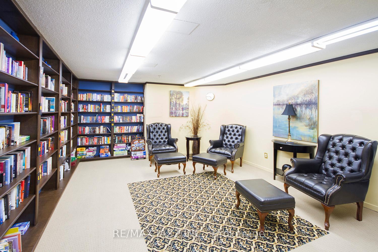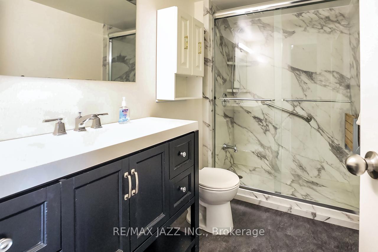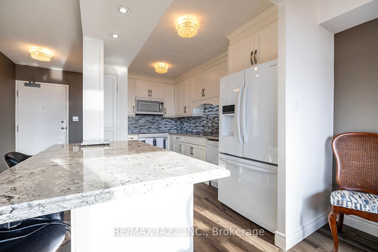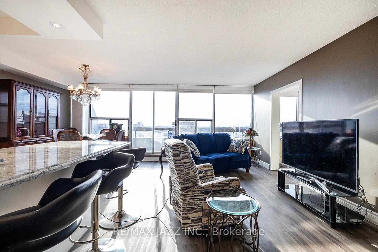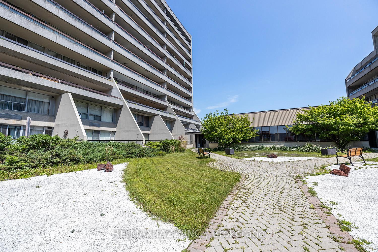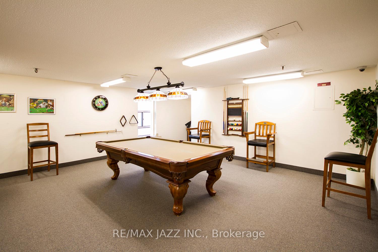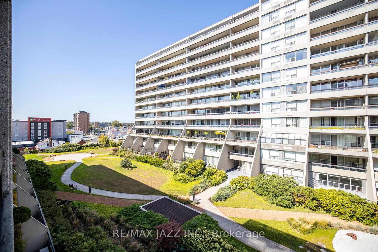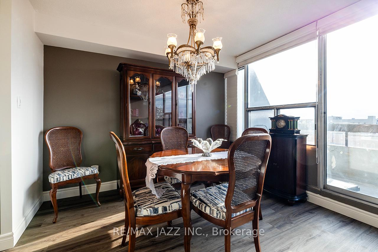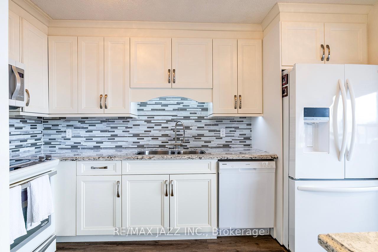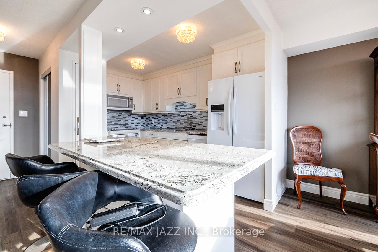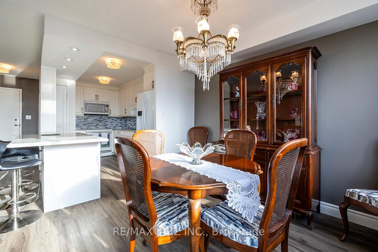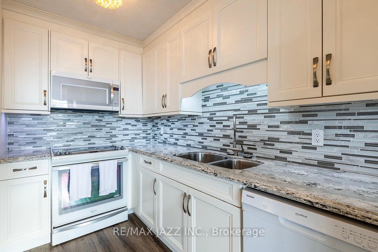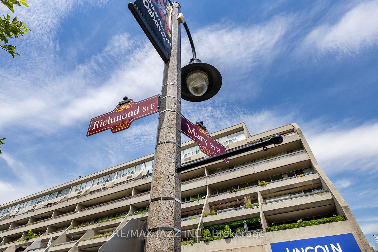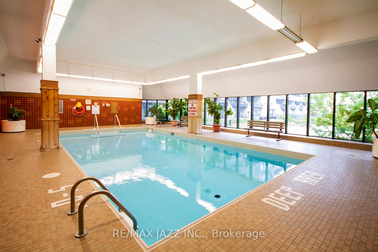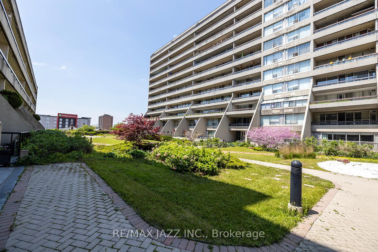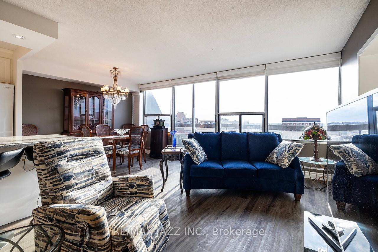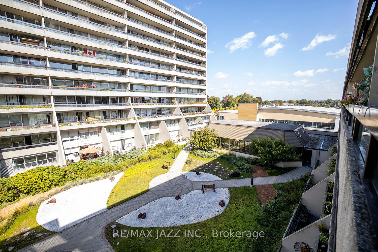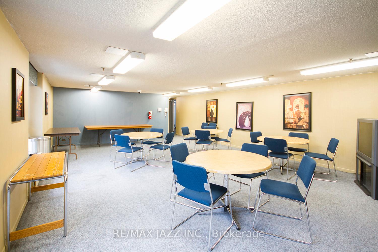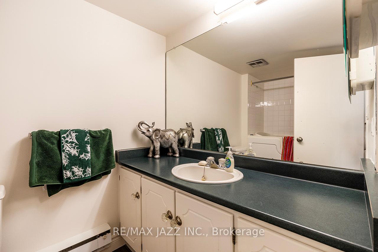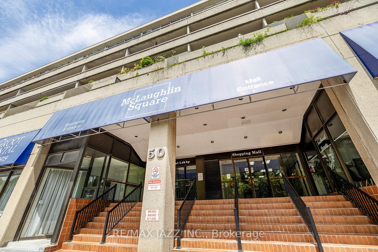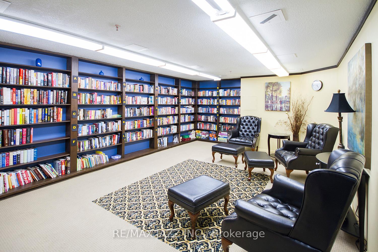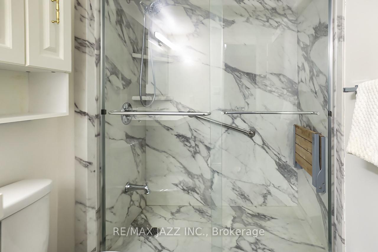$559,900
Available - For Sale
Listing ID: E11822299
50 Richmond St East , Unit 623, Oshawa, L1G 7C7, Ontario
| Downsize to the Rightsize! 2 Storey Penthouse! Like a Townhome! Largest Layout in McLaughlin Square. Southview Balcony. Main Features Primary Bdrm, Therapeutic W/I Bathtub (30k), Large Laundry/Storage, Beautifully Renovated Open Concept Kitchen w Quartz Counters & Center Island, Spacious Living/Dining/Den w W/O to Balcony. Upper Features Upgraded Bath w W/I Shower & 2bdrms. All new Vinyl Floors (main 1yr), Custom Window Blinds & Elegant Light Fixtures. |
| Extras: Therapeutic W/I Bathtub (30k value). Bell "Better" Cable Pckg Included in Maintenance Fees. Excellent Parking Spot PB50 is just steps to elevator. Upper Bdrm window to be repaired by Condo Corp. |
| Price | $559,900 |
| Taxes: | $2949.39 |
| Maintenance Fee: | 1189.62 |
| Address: | 50 Richmond St East , Unit 623, Oshawa, L1G 7C7, Ontario |
| Province/State: | Ontario |
| Condo Corporation No | DCC |
| Level | 6 |
| Unit No | 623 |
| Directions/Cross Streets: | Richmond St E / Mary St N |
| Rooms: | 6 |
| Bedrooms: | 3 |
| Bedrooms +: | |
| Kitchens: | 1 |
| Family Room: | N |
| Basement: | None |
| Property Type: | Comm Element Condo |
| Style: | 2-Storey |
| Exterior: | Concrete |
| Garage Type: | Underground |
| Garage(/Parking)Space: | 1.00 |
| Drive Parking Spaces: | 0 |
| Park #1 | |
| Parking Spot: | PB50 |
| Parking Type: | Exclusive |
| Exposure: | S |
| Balcony: | Open |
| Locker: | Ensuite |
| Pet Permited: | Restrict |
| Approximatly Square Footage: | 1400-1599 |
| Building Amenities: | Car Wash, Exercise Room, Indoor Pool, Party/Meeting Room, Rooftop Deck/Garden, Sauna |
| Property Features: | Golf, Hospital, Library, Place Of Worship, Public Transit, Rec Centre |
| Maintenance: | 1189.62 |
| Water Included: | Y |
| Common Elements Included: | Y |
| Parking Included: | Y |
| Fireplace/Stove: | N |
| Heat Source: | Electric |
| Heat Type: | Heat Pump |
| Central Air Conditioning: | Central Air |
| Elevator Lift: | Y |
$
%
Years
This calculator is for demonstration purposes only. Always consult a professional
financial advisor before making personal financial decisions.
| Although the information displayed is believed to be accurate, no warranties or representations are made of any kind. |
| RE/MAX JAZZ INC. |
|
|

Alex Mohseni-Khalesi
Sales Representative
Dir:
5199026300
Bus:
4167211500
| Virtual Tour | Book Showing | Email a Friend |
Jump To:
At a Glance:
| Type: | Condo - Comm Element Condo |
| Area: | Durham |
| Municipality: | Oshawa |
| Neighbourhood: | McLaughlin |
| Style: | 2-Storey |
| Tax: | $2,949.39 |
| Maintenance Fee: | $1,189.62 |
| Beds: | 3 |
| Baths: | 2 |
| Garage: | 1 |
| Fireplace: | N |
Locatin Map:
Payment Calculator:
