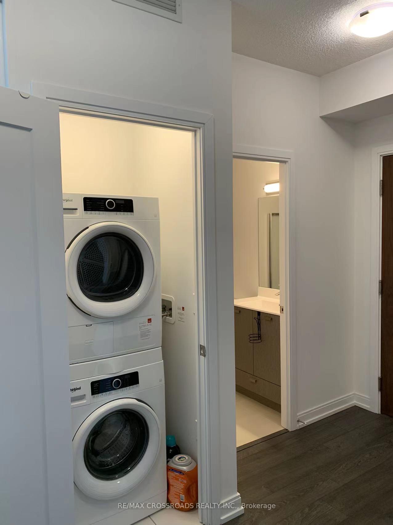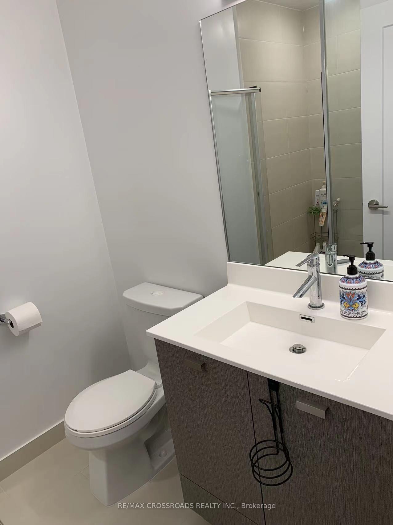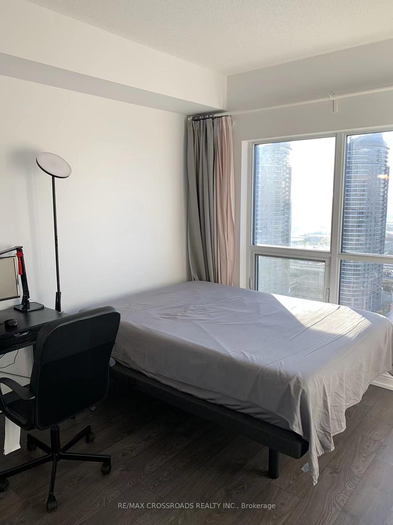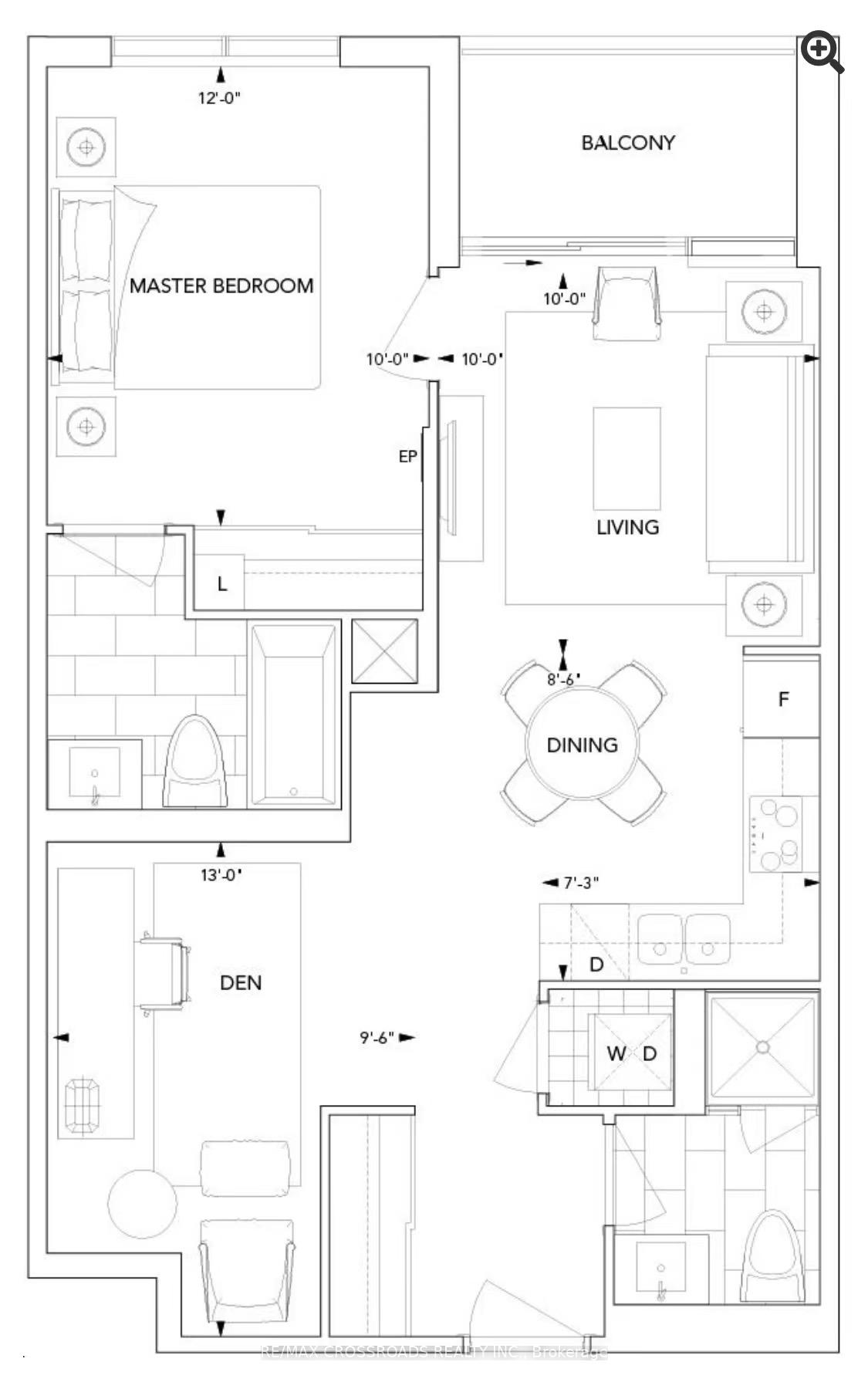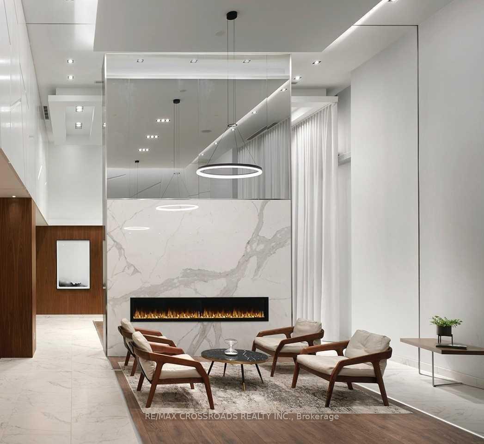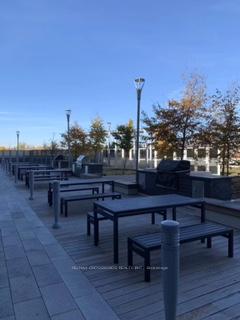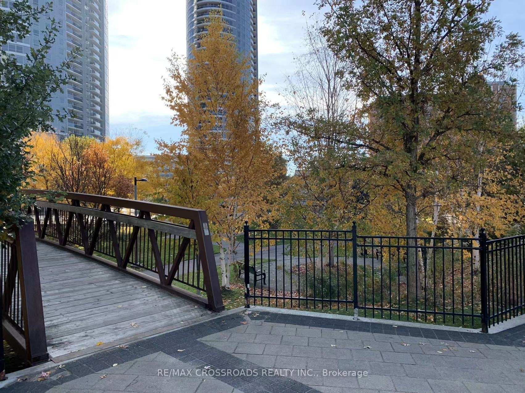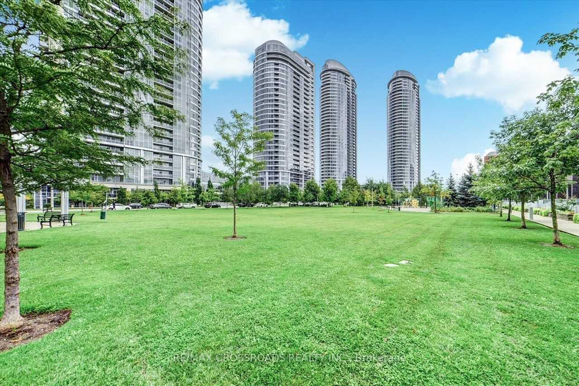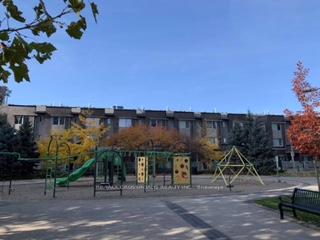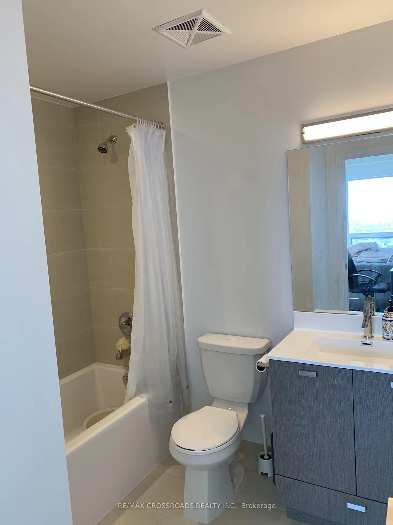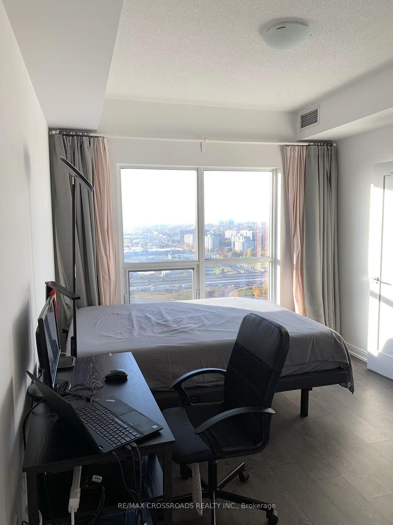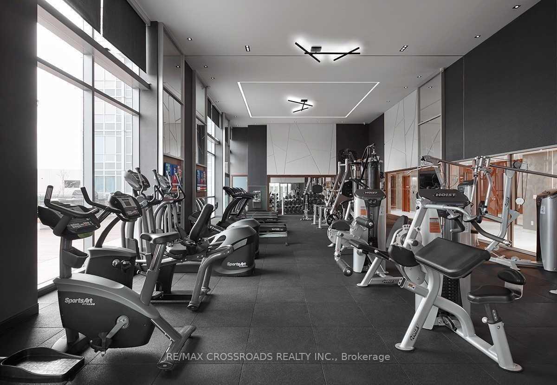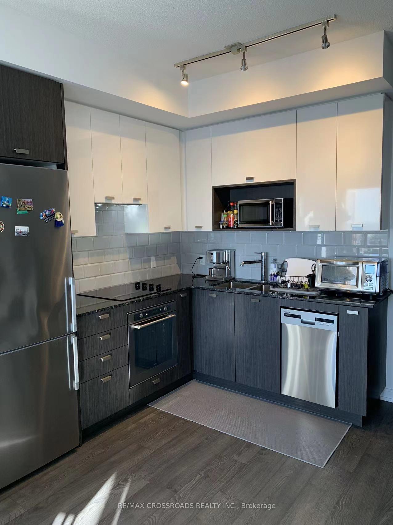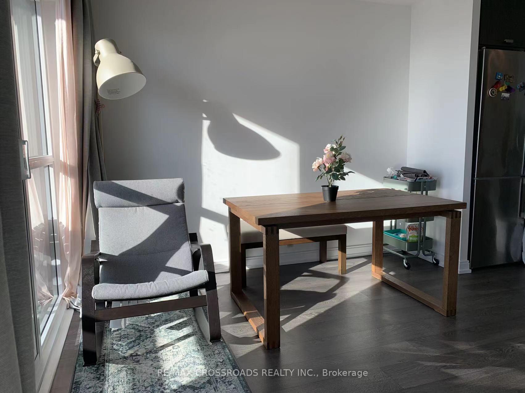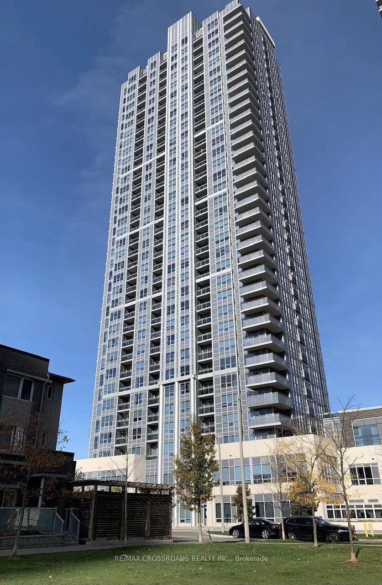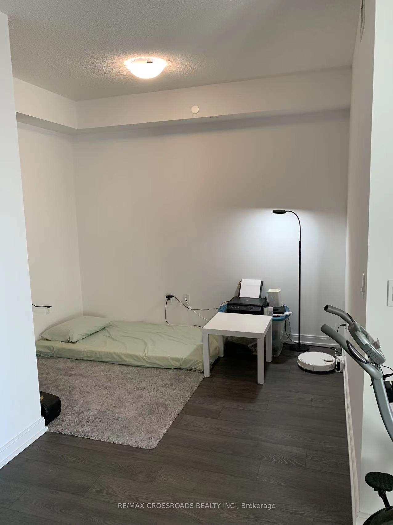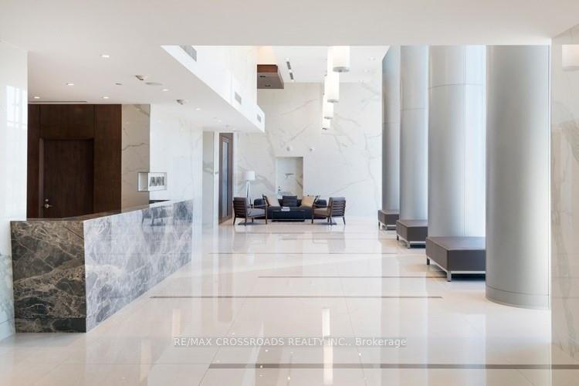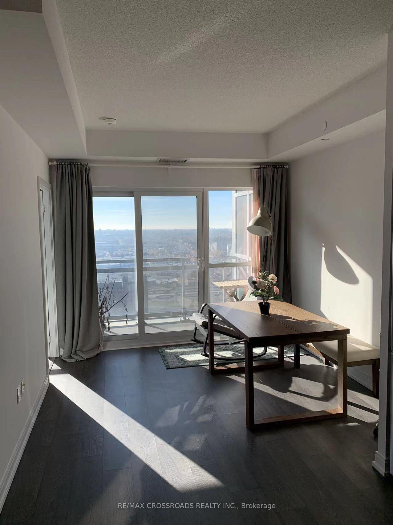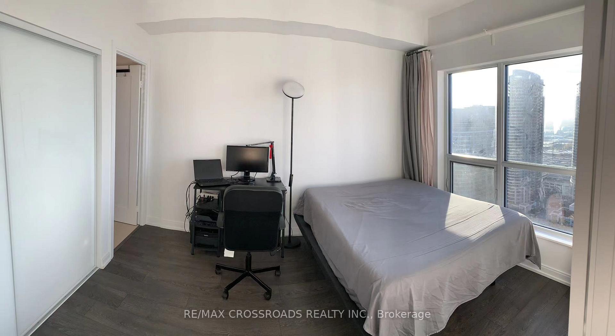$2,600
Available - For Rent
Listing ID: E11822374
275 Village Green Sq , Unit 3024, Toronto, M1S 0L8, Ontario
| Luxury Tridel Built 4 Years New Condo, 1 Bedroom + Den, 2 Full Baths, Den W/ Closet Can Be Used As Bedroom. Modern Kitchen W/Granite Countertop, Laminate Floor Throughout, 9 Feet Ceiling. Functional Layout Open Concept Living, Dining & Kitchen. South Balcony W/Wonderful Sunny Views. Easy Access To Hwy 401& Public Transit., Great Amenities: Party Room, Guest Room, Sauna, Billiard, Fitness, Studio. |
| Extras: Use Of S/S Fridge, Stove, Range Hood, B/I Dishwasher, Washer, Dryer, Window Coverings, Internet, 1 Parking |
| Price | $2,600 |
| Address: | 275 Village Green Sq , Unit 3024, Toronto, M1S 0L8, Ontario |
| Province/State: | Ontario |
| Condo Corporation No | TSCC |
| Level | 30 |
| Unit No | 24 |
| Directions/Cross Streets: | Kennedy Rd / 401 |
| Rooms: | 5 |
| Bedrooms: | 1 |
| Bedrooms +: | 1 |
| Kitchens: | 1 |
| Family Room: | N |
| Basement: | None |
| Furnished: | N |
| Property Type: | Condo Apt |
| Style: | Apartment |
| Exterior: | Concrete |
| Garage Type: | Underground |
| Garage(/Parking)Space: | 1.00 |
| Drive Parking Spaces: | 0 |
| Park #1 | |
| Parking Type: | Owned |
| Exposure: | S |
| Balcony: | Open |
| Locker: | None |
| Pet Permited: | Restrict |
| Approximatly Square Footage: | 600-699 |
| Common Elements Included: | Y |
| Parking Included: | Y |
| Building Insurance Included: | Y |
| Fireplace/Stove: | N |
| Heat Source: | Gas |
| Heat Type: | Forced Air |
| Central Air Conditioning: | Central Air |
| Ensuite Laundry: | Y |
| Although the information displayed is believed to be accurate, no warranties or representations are made of any kind. |
| RE/MAX CROSSROADS REALTY INC. |
|
|

Alex Mohseni-Khalesi
Sales Representative
Dir:
5199026300
Bus:
4167211500
| Book Showing | Email a Friend |
Jump To:
At a Glance:
| Type: | Condo - Condo Apt |
| Area: | Toronto |
| Municipality: | Toronto |
| Neighbourhood: | Agincourt South-Malvern West |
| Style: | Apartment |
| Beds: | 1+1 |
| Baths: | 2 |
| Garage: | 1 |
| Fireplace: | N |
Locatin Map:
