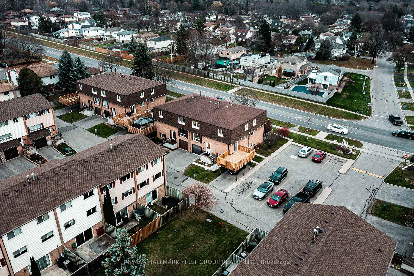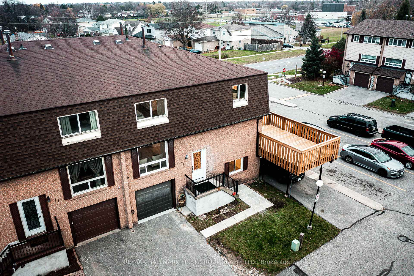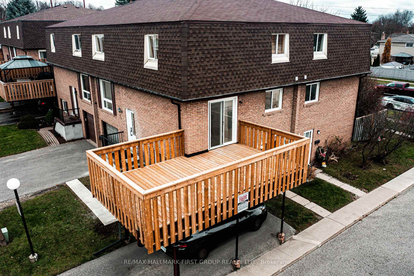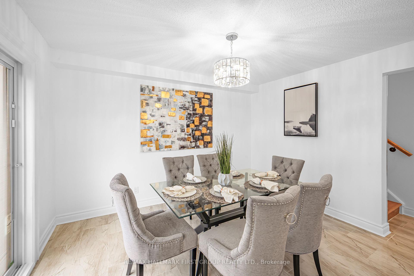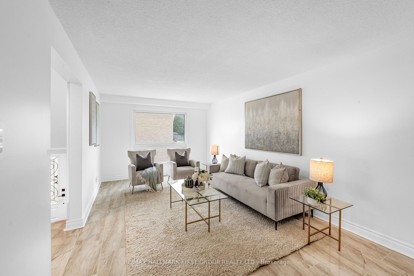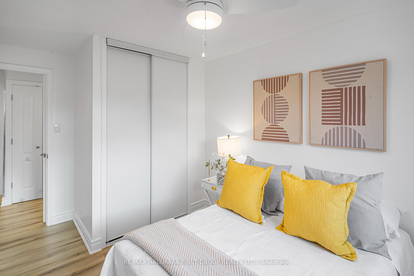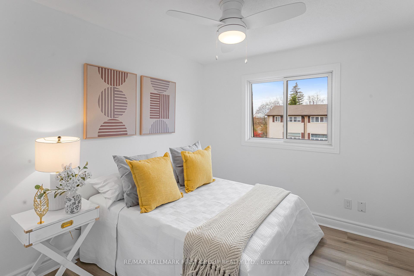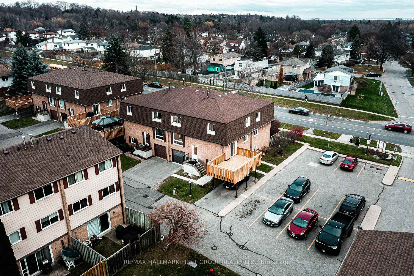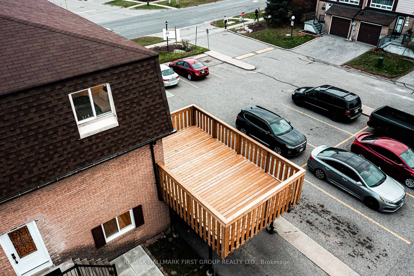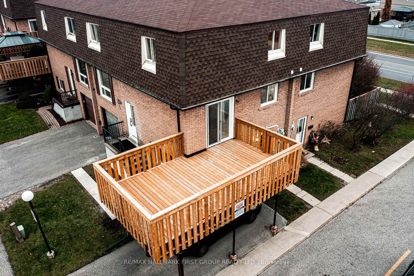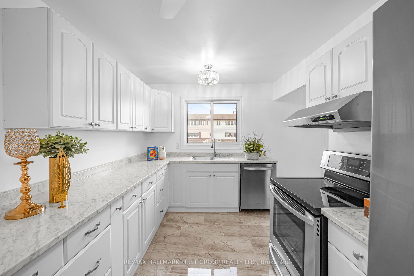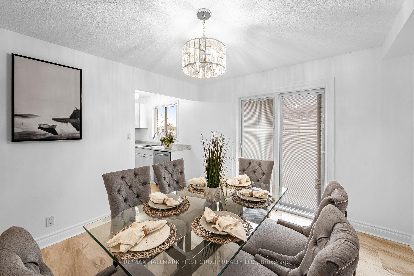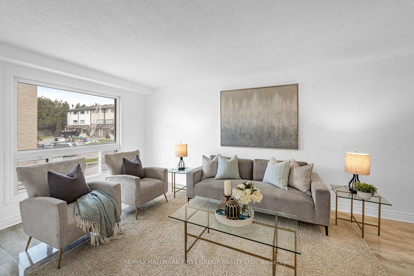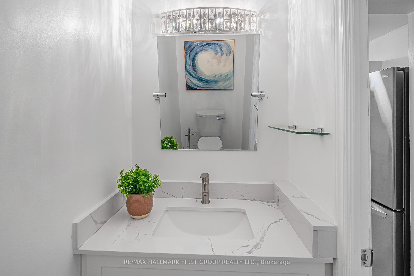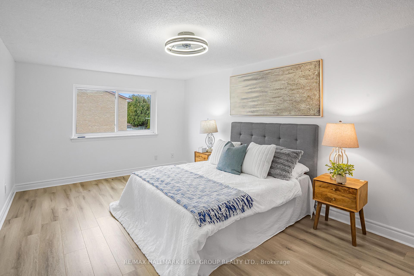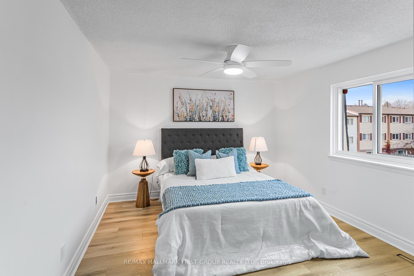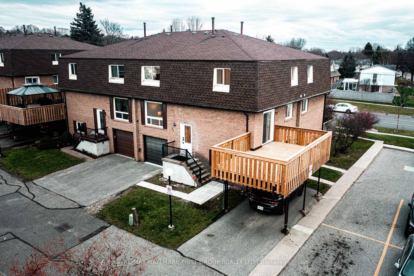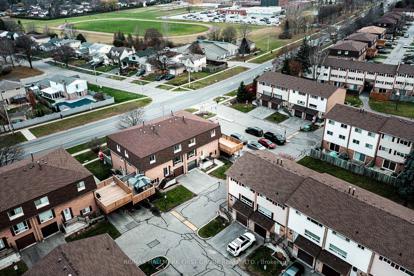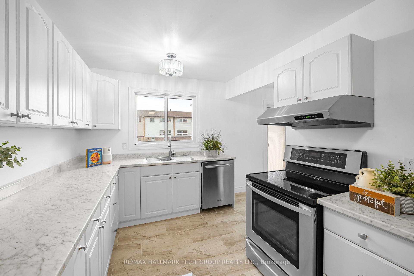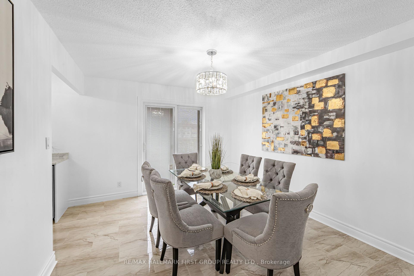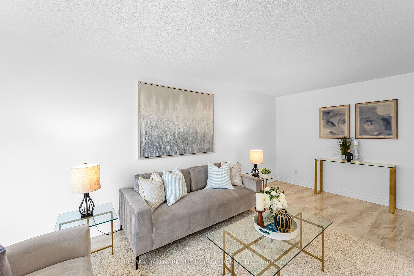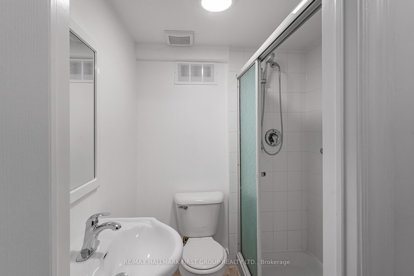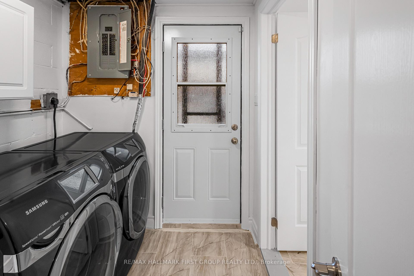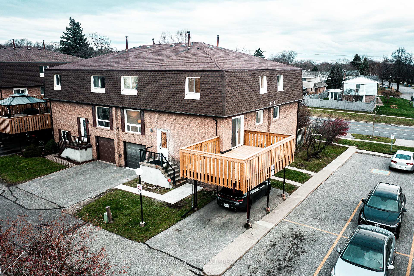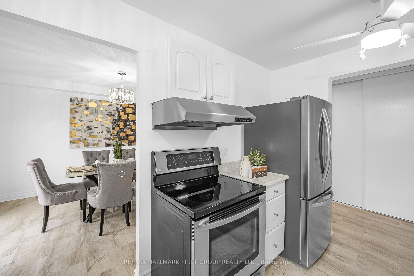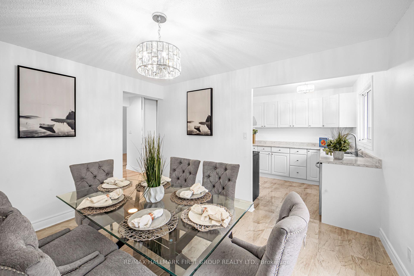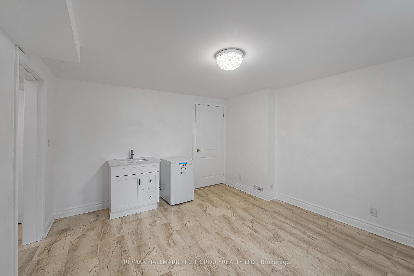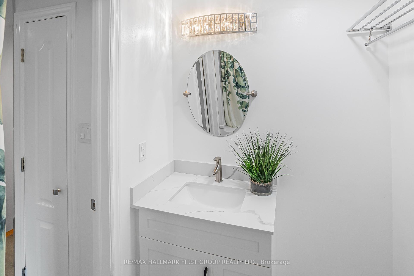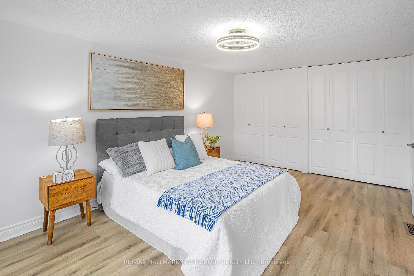$599,000
Available - For Sale
Listing ID: E11823422
966 Adelaide Ave East , Unit 73, Oshawa, L1K 1L2, Ontario
| Welcome to this fully renovated townhouse in a prime corner location in Oshawa! With 3+1 spacious bedrooms and the added bonus of a potential rental income, in law suite, office space or just entretiment opportunity in the fully finished basement, this home offers both modern comfort and investment potential. Step inside to find meticulous attention to detail throughout, from the sleek, updated kitchen with contemporary cabinetry and stainless steel appliances, to the modern-concept living and dining areas that are perfect for both relaxation and entertaining. Natural light pours in through large windows, enhancing the homes bright and airy feel. The master suite is generously sized, featuring ample closet space. Two additional bedrooms are perfect for family or guests, with plenty of storage and comfortable living space. The current owners have invested in making this a flexible space, ready for your vision. Outside, enjoy a large, private deck ideal for summer gatherings, family BBQs, or simply unwinding in the fresh air. The corner lot provides extra space and added privacy, while the townhouse is situated in a family-friendly neighborhood with easy access to public transit, schools, parks, and amenities.In addition to its many features, the property offers access to a community pool, making it an attractive option for those looking for an active lifestyle. With its central location and proximity to everything you need, this townhouse is the perfect combination of comfort, convenience, and potential. Dont miss out on the opportunity to make this your next home or investment property! |
| Extras: The whole house have been fully upgraded and ready to move in. |
| Price | $599,000 |
| Taxes: | $3068.94 |
| Maintenance Fee: | 621.31 |
| Address: | 966 Adelaide Ave East , Unit 73, Oshawa, L1K 1L2, Ontario |
| Province/State: | Ontario |
| Condo Corporation No | DCC |
| Level | 1 |
| Unit No | 39 |
| Directions/Cross Streets: | ADELAIDE & HARMONY |
| Rooms: | 6 |
| Rooms +: | 1 |
| Bedrooms: | 3 |
| Bedrooms +: | 1 |
| Kitchens: | 1 |
| Family Room: | N |
| Basement: | Finished, Sep Entrance |
| Approximatly Age: | 31-50 |
| Property Type: | Condo Townhouse |
| Style: | 2-Storey |
| Exterior: | Brick, Shingle |
| Garage Type: | Attached |
| Garage(/Parking)Space: | 1.00 |
| Drive Parking Spaces: | 1 |
| Park #1 | |
| Parking Type: | Exclusive |
| Exposure: | S |
| Balcony: | Open |
| Locker: | None |
| Pet Permited: | Restrict |
| Approximatly Age: | 31-50 |
| Approximatly Square Footage: | 1200-1399 |
| Building Amenities: | Outdoor Pool, Visitor Parking |
| Property Features: | Place Of Wor, Public Transit, Rec Centre, School |
| Maintenance: | 621.31 |
| Common Elements Included: | Y |
| Parking Included: | Y |
| Building Insurance Included: | Y |
| Fireplace/Stove: | N |
| Heat Source: | Gas |
| Heat Type: | Forced Air |
| Central Air Conditioning: | Central Air |
| Laundry Level: | Lower |
| Ensuite Laundry: | Y |
| Elevator Lift: | N |
$
%
Years
This calculator is for demonstration purposes only. Always consult a professional
financial advisor before making personal financial decisions.
| Although the information displayed is believed to be accurate, no warranties or representations are made of any kind. |
| RE/MAX HALLMARK FIRST GROUP REALTY LTD. |
|
|

Alex Mohseni-Khalesi
Sales Representative
Dir:
5199026300
Bus:
4167211500
| Virtual Tour | Book Showing | Email a Friend |
Jump To:
At a Glance:
| Type: | Condo - Condo Townhouse |
| Area: | Durham |
| Municipality: | Oshawa |
| Neighbourhood: | Eastdale |
| Style: | 2-Storey |
| Approximate Age: | 31-50 |
| Tax: | $3,068.94 |
| Maintenance Fee: | $621.31 |
| Beds: | 3+1 |
| Baths: | 3 |
| Garage: | 1 |
| Fireplace: | N |
Locatin Map:
Payment Calculator:
