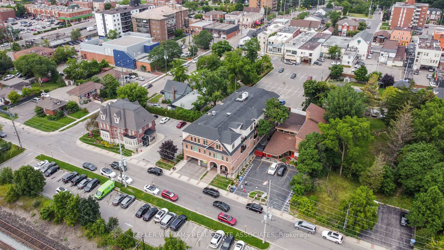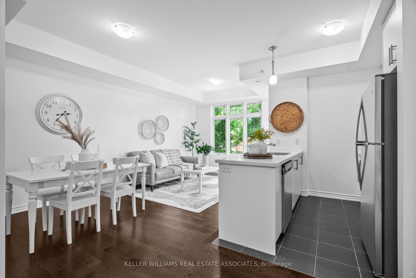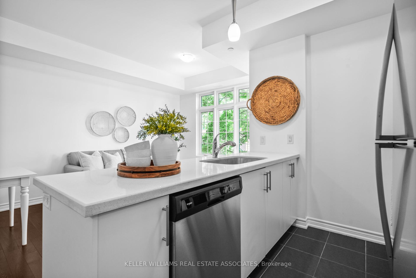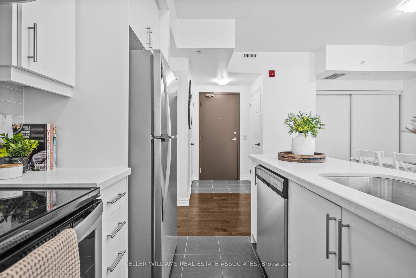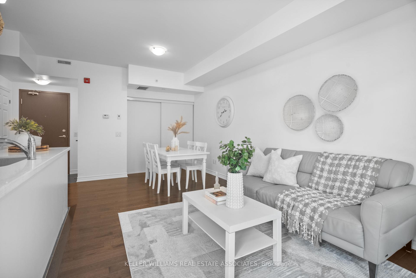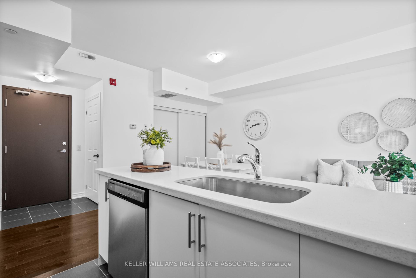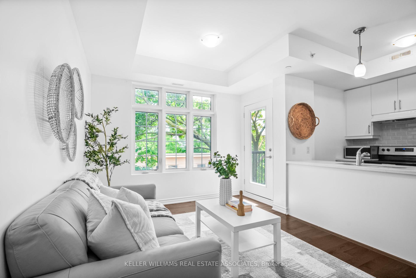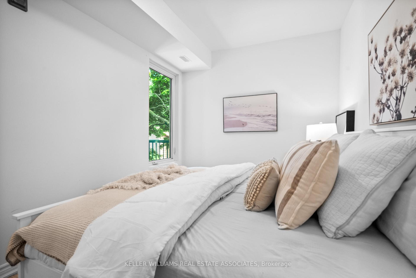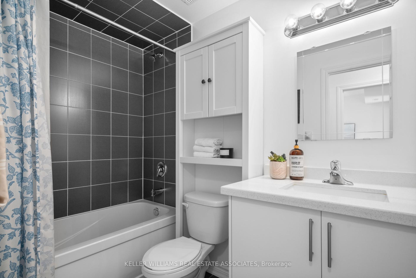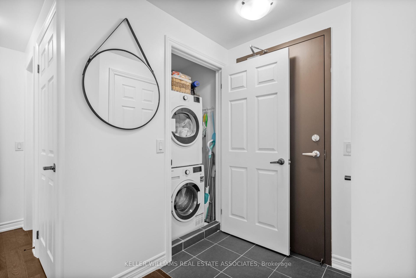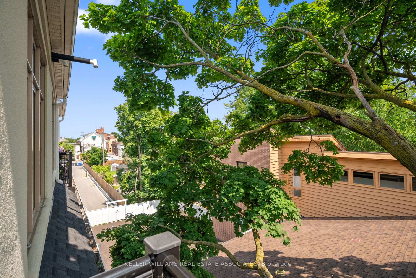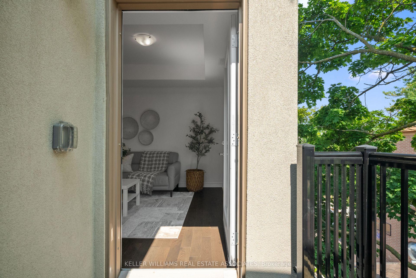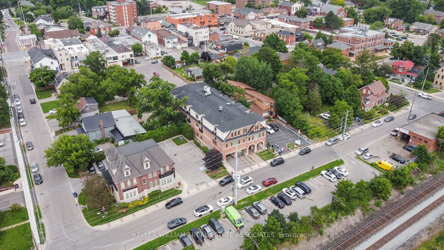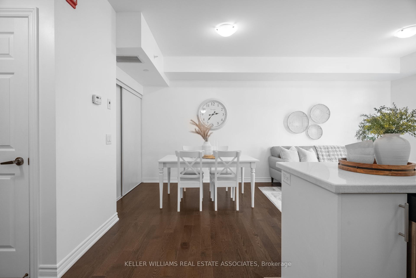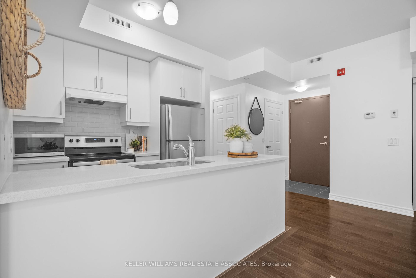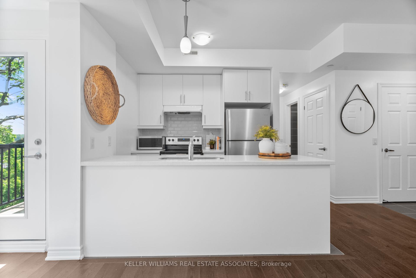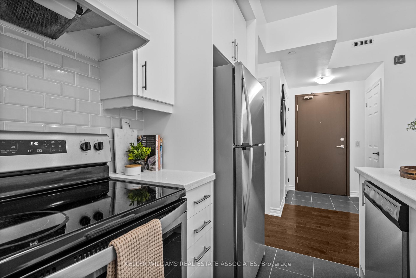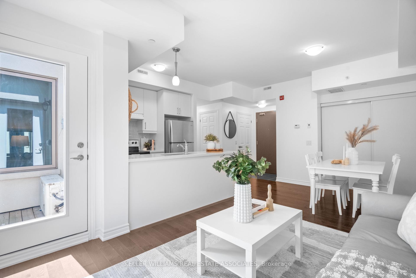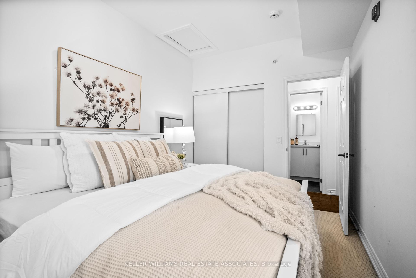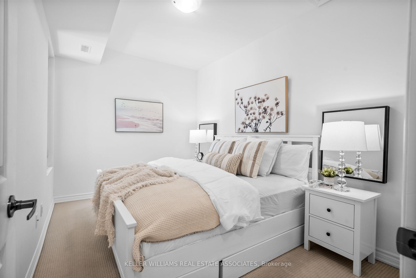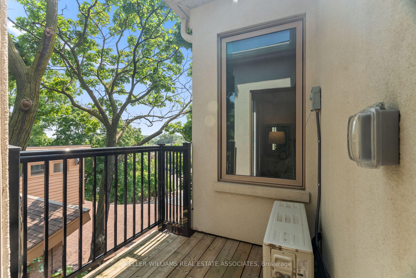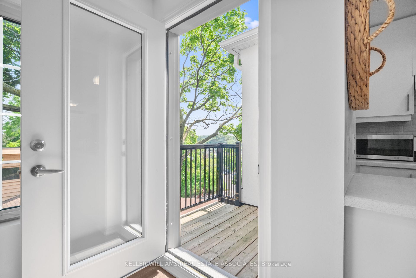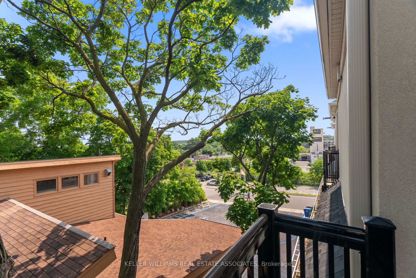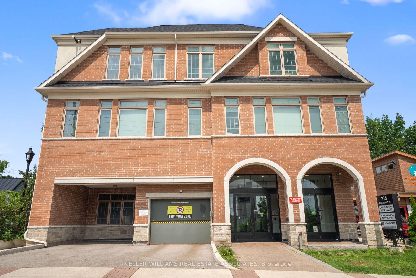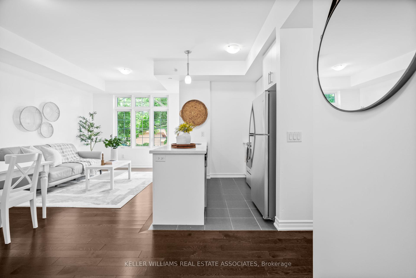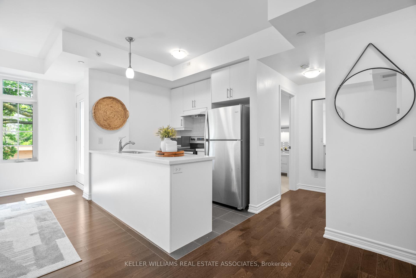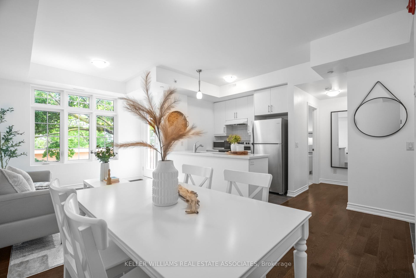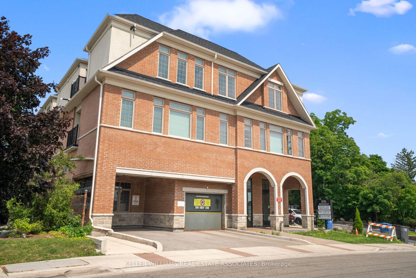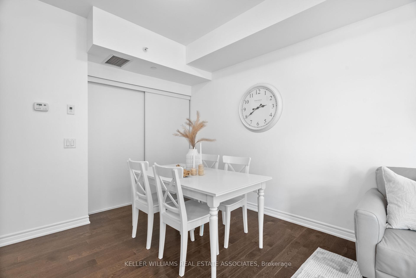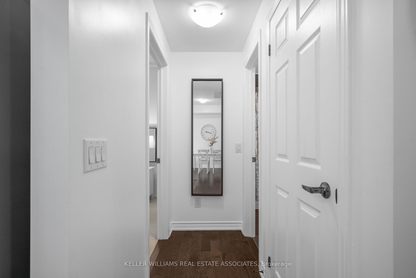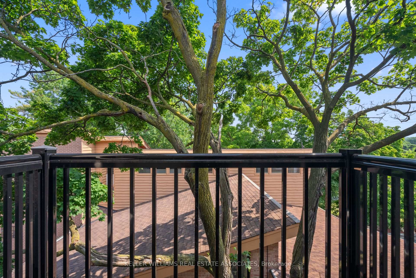$495,900
Available - For Sale
Listing ID: W11822492
215 Broadway St , Unit 307, Mississauga, L5M 1J1, Ontario
| A Rare Opportunity To Live In The Boutique Building "Condos On Broadway" In The Historic And CharmingCommunity Of Streetsville.This Freshly Painted Throughout 1 Bed + 1 Bath Condo Features An OpenConcept Main Living Area Filled With Natural Light FromIts South-FacingWindows And A Private Balcony.The Kitchen Boasts A Large Peninsula With Quartz Countertops And A Spacious StainlessSteel Undermount Sink, Complemented By Stainless Steel Built-In Appliances And A Large Pantry. This Space Overlooks TheCombined LivingAnd Dining Room, Making ItPerfect For Entertaining. The Well-Appointed BedroomIncludes A Large Closet And Window. The Main 4-PieceBath Features A Shower And SoakerTub Combo AndA Vanity With Quartz Countertops. For Added Convenience, There Is Ensuite Laundry. TheProperty AlsoIncludes An Exclusive LockerAnd 1 Underground Parking Space, Accessed Via A Private Car Elevator. StepsAway From All TheAmenities Of Downtown Streetsville, Close ProximityTo UTM, Walking Distance To Erindale Park & The Credit River. Restaurants, Shops, AndThe Streetsville GO Station, With Easy Access ToAll MajorHighways, Making For An Easy Commute To Downtown Toronto And PearsonInternational Airport.Don't Miss This Rare Opportunity To Live In ThisSought-After Building And Neighbourhood. |
| Extras: Private Car Elevator To Parking Space, Exclusive Locker, Energy Efficient Enerzone Heating/VentilationSystem, Potable WaterExpansion Tank. |
| Price | $495,900 |
| Taxes: | $2574.89 |
| Maintenance Fee: | 588.77 |
| Address: | 215 Broadway St , Unit 307, Mississauga, L5M 1J1, Ontario |
| Province/State: | Ontario |
| Condo Corporation No | PSCC |
| Level | 3 |
| Unit No | 7 |
| Locker No | 307 |
| Directions/Cross Streets: | Broadway & Thomas |
| Rooms: | 3 |
| Bedrooms: | 1 |
| Bedrooms +: | |
| Kitchens: | 1 |
| Family Room: | N |
| Basement: | None |
| Property Type: | Condo Apt |
| Style: | Apartment |
| Exterior: | Brick |
| Garage Type: | Underground |
| Garage(/Parking)Space: | 1.00 |
| Drive Parking Spaces: | 0 |
| Park #1 | |
| Parking Spot: | 307 |
| Parking Type: | Exclusive |
| Legal Description: | B |
| Exposure: | S |
| Balcony: | Open |
| Locker: | Exclusive |
| Pet Permited: | Restrict |
| Retirement Home: | N |
| Approximatly Square Footage: | 600-699 |
| Property Features: | Hospital, Library, Park, Place Of Worship, Public Transit, School |
| Maintenance: | 588.77 |
| Common Elements Included: | Y |
| Parking Included: | Y |
| Building Insurance Included: | Y |
| Fireplace/Stove: | N |
| Heat Source: | Gas |
| Heat Type: | Forced Air |
| Central Air Conditioning: | Central Air |
| Laundry Level: | Main |
| Elevator Lift: | Y |
$
%
Years
This calculator is for demonstration purposes only. Always consult a professional
financial advisor before making personal financial decisions.
| Although the information displayed is believed to be accurate, no warranties or representations are made of any kind. |
| KELLER WILLIAMS REAL ESTATE ASSOCIATES |
|
|

Alex Mohseni-Khalesi
Sales Representative
Dir:
5199026300
Bus:
4167211500
| Virtual Tour | Book Showing | Email a Friend |
Jump To:
At a Glance:
| Type: | Condo - Condo Apt |
| Area: | Peel |
| Municipality: | Mississauga |
| Neighbourhood: | Erin Mills |
| Style: | Apartment |
| Tax: | $2,574.89 |
| Maintenance Fee: | $588.77 |
| Beds: | 1 |
| Baths: | 1 |
| Garage: | 1 |
| Fireplace: | N |
Locatin Map:
Payment Calculator:
