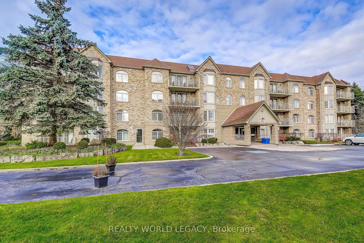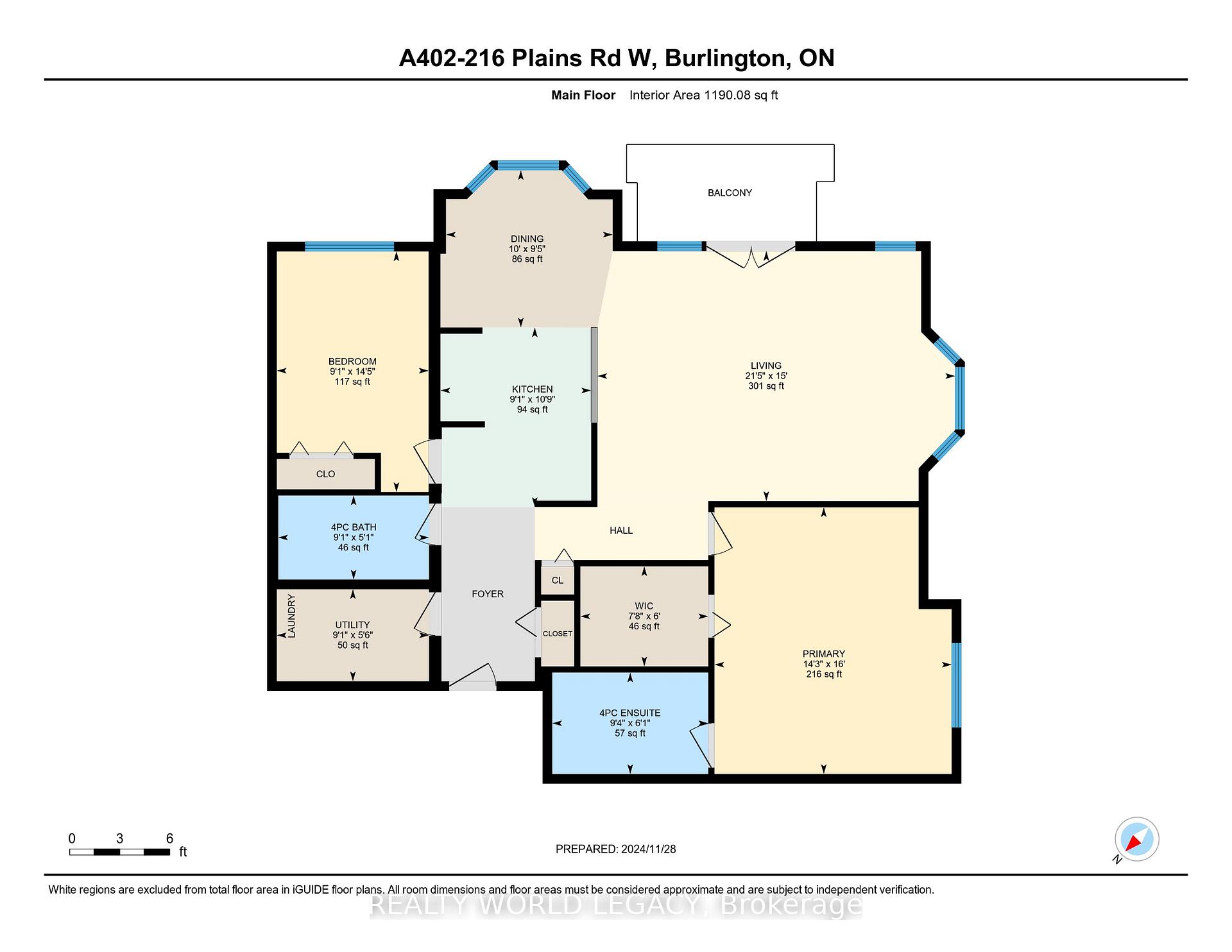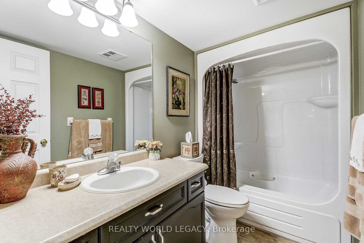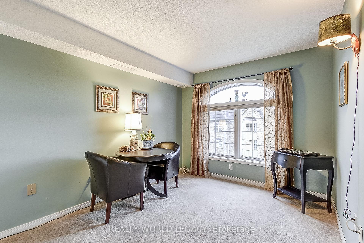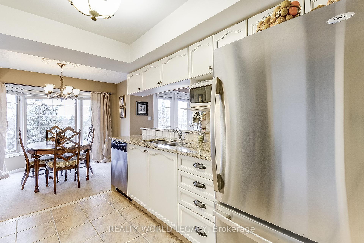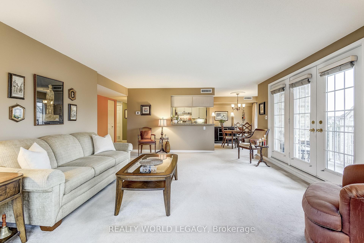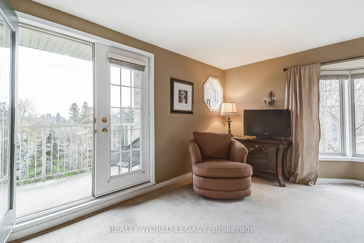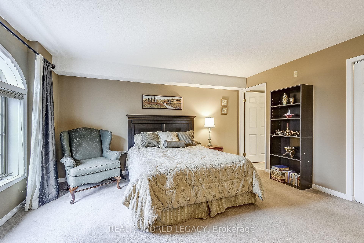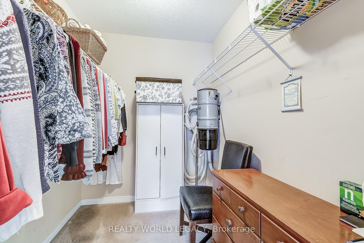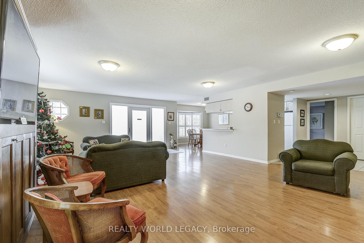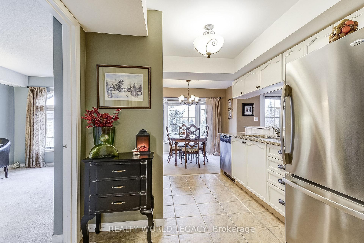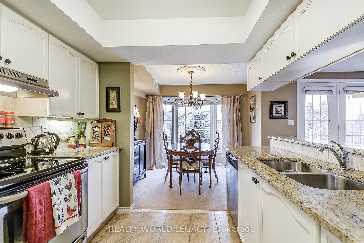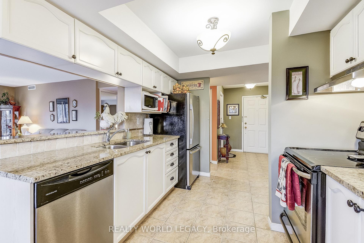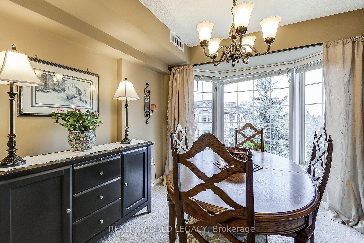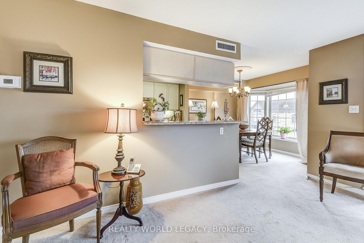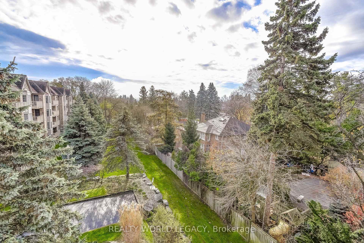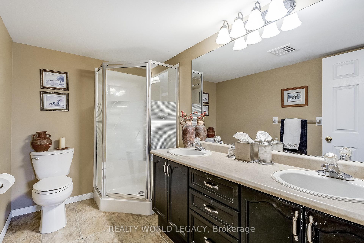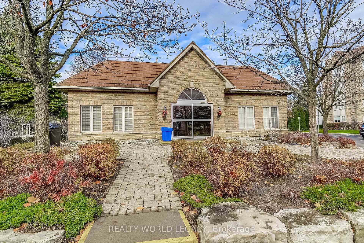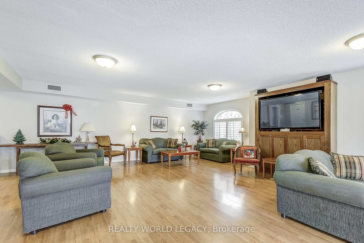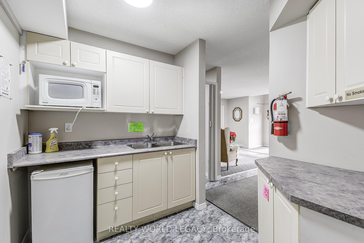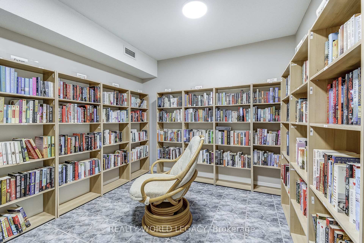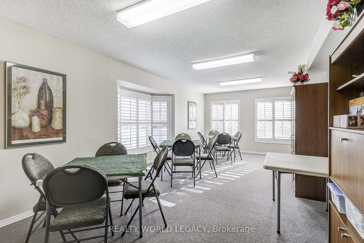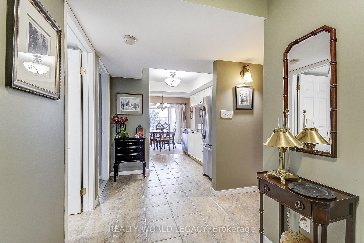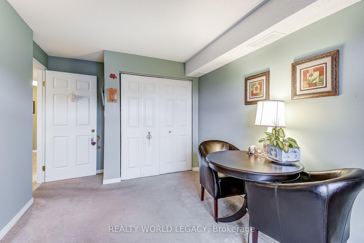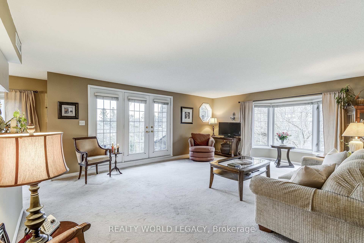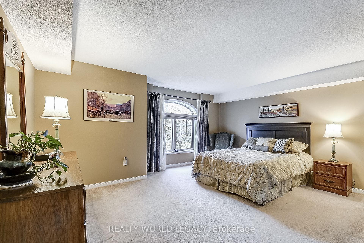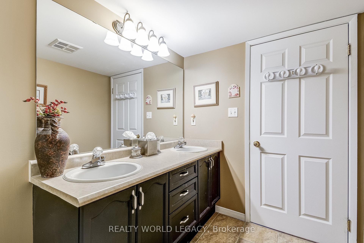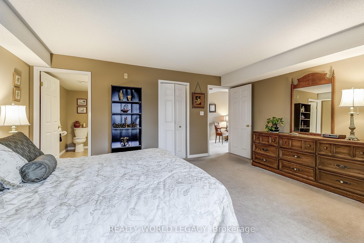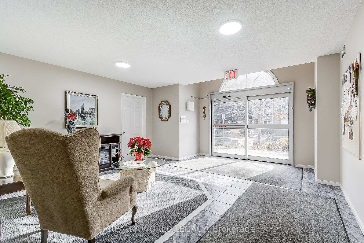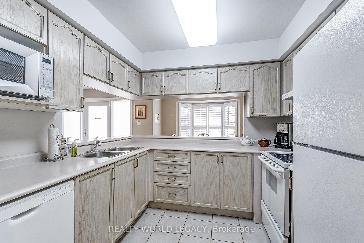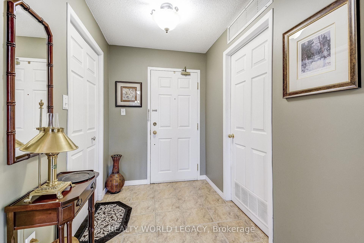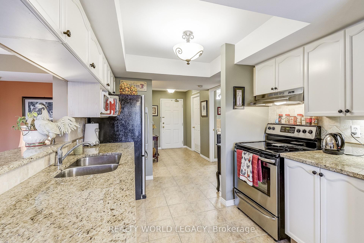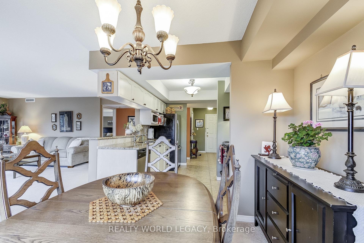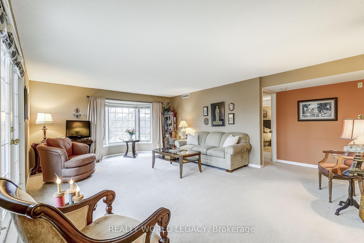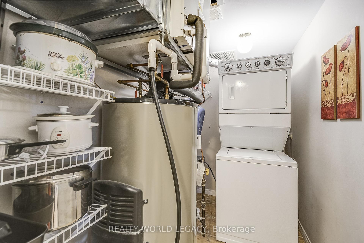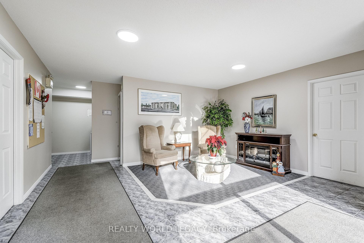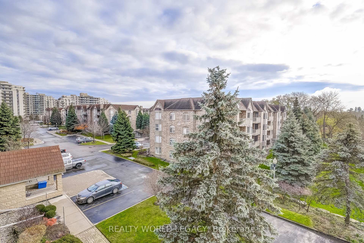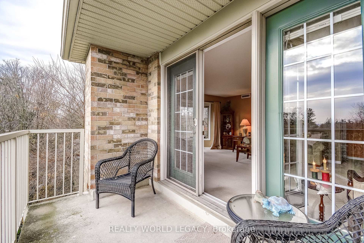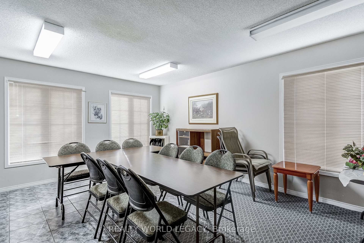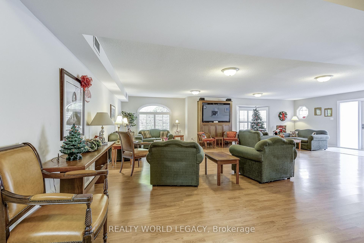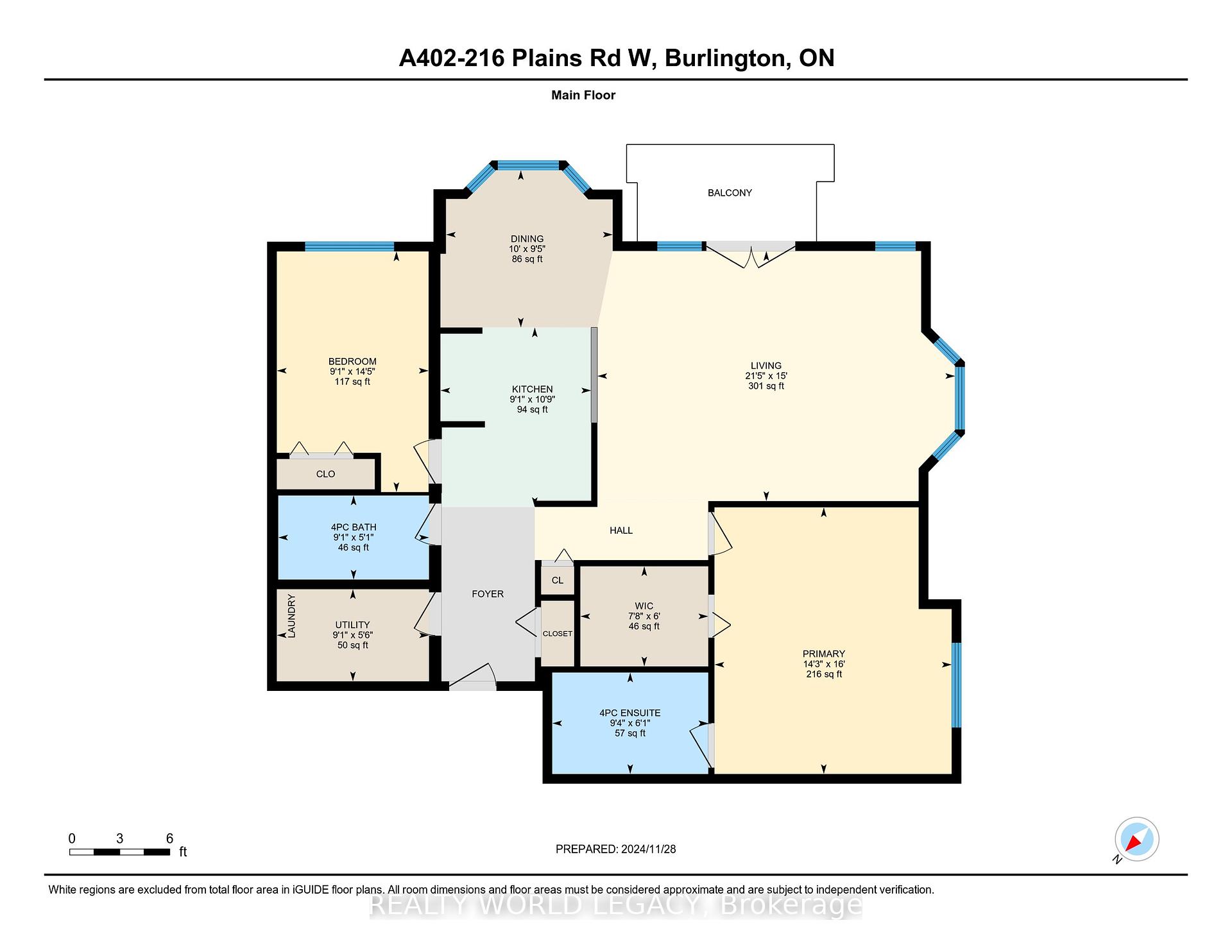$799,900
Available - For Sale
Listing ID: W11823167
216 Plains Rd West , Unit A402, Burlington, L7T 4K8, Ontario
| Spacious (approx. 1400 sq. ft.) two bedroom, two bath unit at sought after Oakland Green in Aldershot. This is a premium location in the complex facing south and west and overlooking greenery. If you are looking for a condo apartment with TWO PARKING SPOTS, recent HVAC system, plus a locker, you can stop your search. The kitchen provides loads of tasteful cabinetry and counter space! Large living room/dining room with balcony access with ! Primary bedroom with a large ensuite and a walk-in closet! In suite laundry! Central Vacuum! The communal clubhouse is a great spot to play cards, watch movies with friends, or quietly read a book in the private library. Close to all amenities, fantastic restaurants, Aldershot Go, shops, public transit and LaSalle Park Marina. Now is your chance to own in the well sought-after Oakland Greens complex only steps from the Aldershot community. |
| Price | $799,900 |
| Taxes: | $3250.00 |
| Assessment: | $354000 |
| Assessment Year: | 2024 |
| Maintenance Fee: | 673.00 |
| Address: | 216 Plains Rd West , Unit A402, Burlington, L7T 4K8, Ontario |
| Province/State: | Ontario |
| Condo Corporation No | HCP |
| Level | 4 |
| Unit No | 2 |
| Directions/Cross Streets: | Daryl Drive |
| Rooms: | 5 |
| Bedrooms: | 2 |
| Bedrooms +: | |
| Kitchens: | 1 |
| Family Room: | N |
| Basement: | None |
| Approximatly Age: | 16-30 |
| Property Type: | Condo Apt |
| Style: | Apartment |
| Exterior: | Brick, Other |
| Garage Type: | Underground |
| Garage(/Parking)Space: | 1.00 |
| Drive Parking Spaces: | 1 |
| Park #1 | |
| Parking Spot: | 402 |
| Parking Type: | Exclusive |
| Legal Description: | Underground |
| Park #2 | |
| Parking Spot: | 420 |
| Parking Type: | Exclusive |
| Legal Description: | Above Ground |
| Monthly Parking Cost: | 0.00 |
| Exposure: | Sw |
| Balcony: | Open |
| Locker: | Exclusive |
| Pet Permited: | Restrict |
| Retirement Home: | N |
| Approximatly Age: | 16-30 |
| Approximatly Square Footage: | 1400-1599 |
| Building Amenities: | Games Room, Visitor Parking |
| Property Features: | Library, Park, Place Of Worship, School, School Bus Route |
| Maintenance: | 673.00 |
| Water Included: | Y |
| Common Elements Included: | Y |
| Parking Included: | Y |
| Building Insurance Included: | Y |
| Fireplace/Stove: | N |
| Heat Source: | Gas |
| Heat Type: | Forced Air |
| Central Air Conditioning: | Central Air |
| Laundry Level: | Main |
| Elevator Lift: | Y |
$
%
Years
This calculator is for demonstration purposes only. Always consult a professional
financial advisor before making personal financial decisions.
| Although the information displayed is believed to be accurate, no warranties or representations are made of any kind. |
| REALTY WORLD LEGACY |
|
|

Alex Mohseni-Khalesi
Sales Representative
Dir:
5199026300
Bus:
4167211500
| Virtual Tour | Book Showing | Email a Friend |
Jump To:
At a Glance:
| Type: | Condo - Condo Apt |
| Area: | Halton |
| Municipality: | Burlington |
| Neighbourhood: | Bayview |
| Style: | Apartment |
| Approximate Age: | 16-30 |
| Tax: | $3,250 |
| Maintenance Fee: | $673 |
| Beds: | 2 |
| Baths: | 2 |
| Garage: | 1 |
| Fireplace: | N |
Locatin Map:
Payment Calculator:
