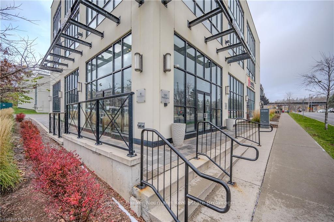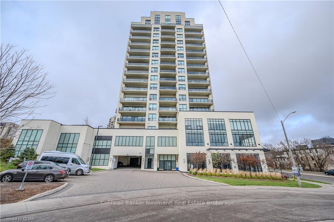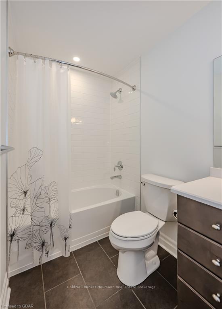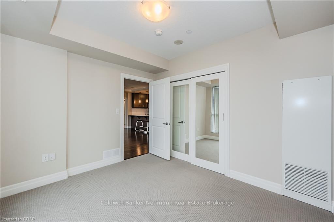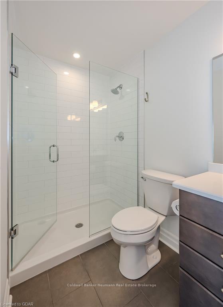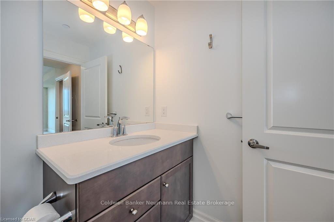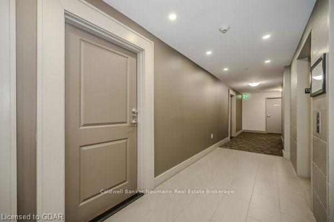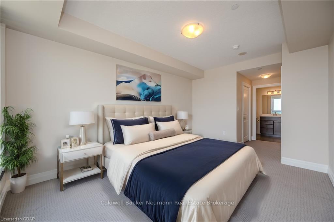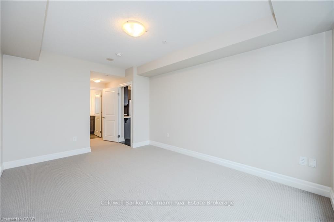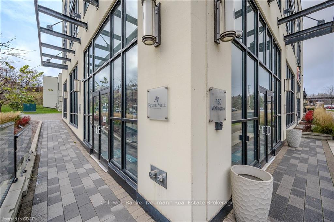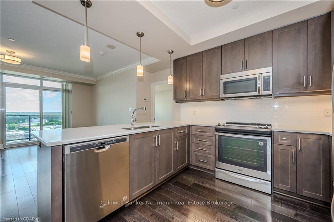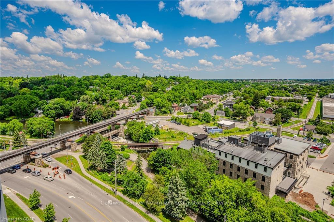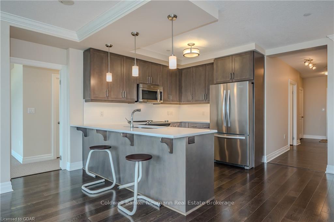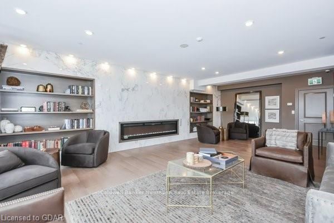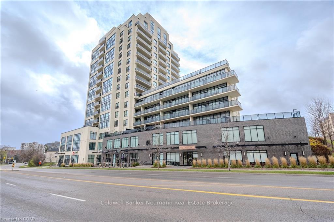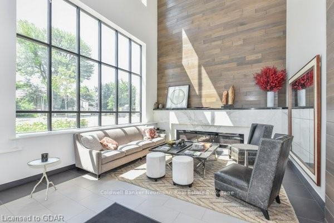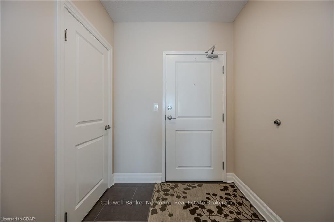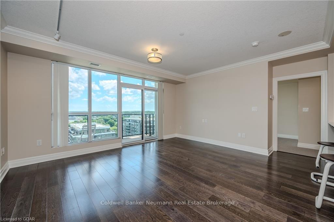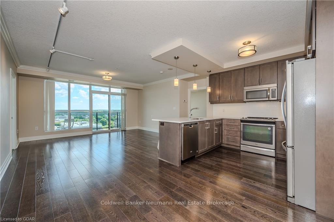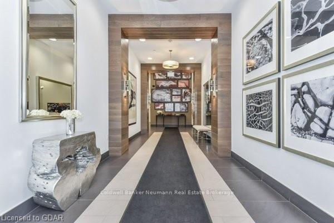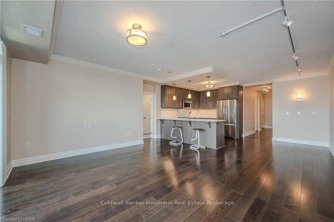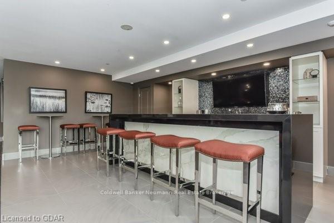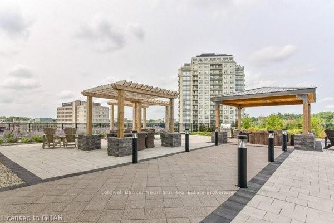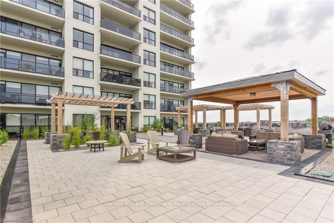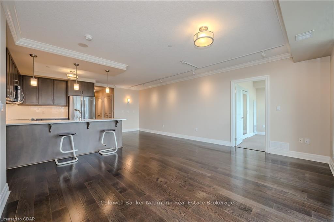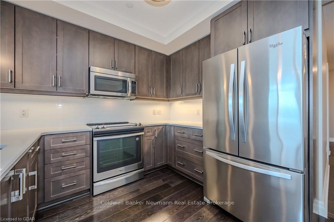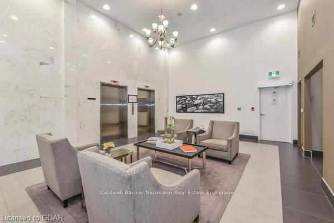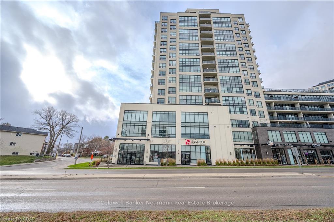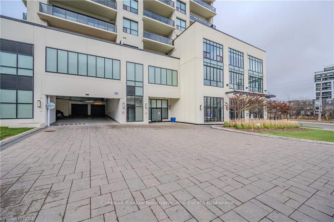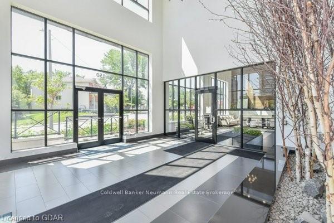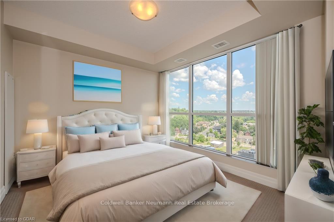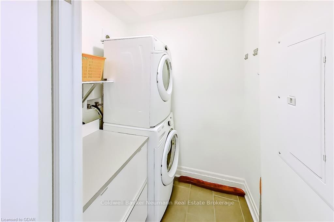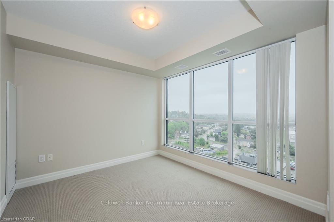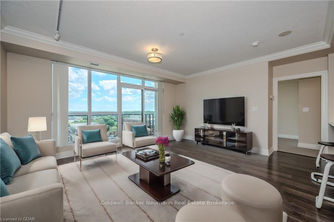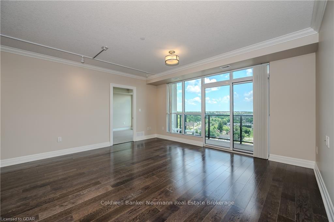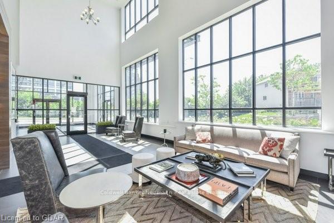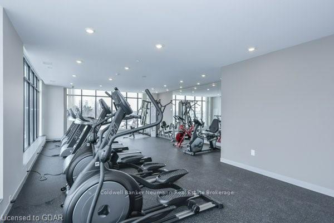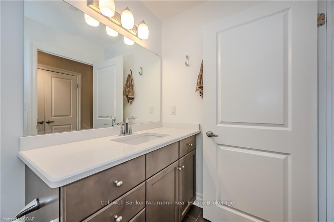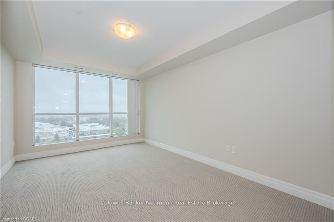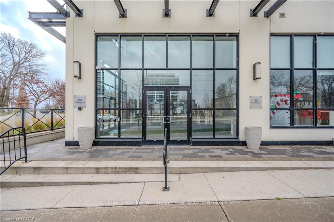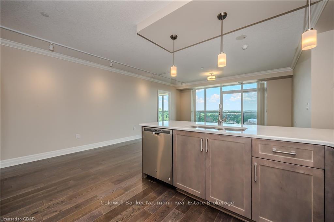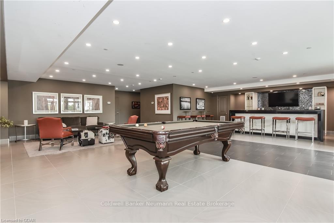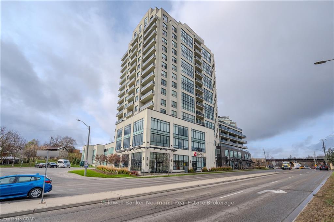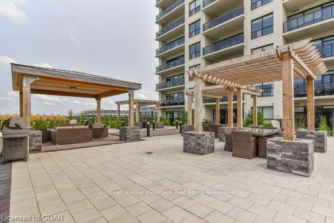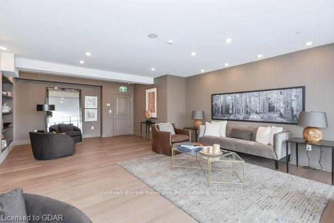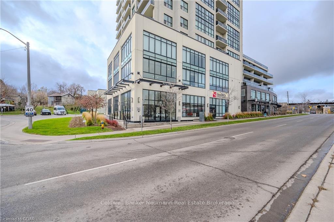$719,900
Available - For Sale
Listing ID: X11822762
150 WELLINGTON St East , Unit 1305, Guelph, N1H 0B5, Ontario
| Experience Luxury Living in Downtown Guelph's 'River Mill' Welcome to this elegant two-bedroom, two-bathroom condo at River Mill, perfectly situated in the heart of downtown Guelph. Offering breathtaking views of the Speed River, St. George's Park, and the Cutten Fields, this home seamlessly combines urban sophistication with the tranquility of nature. Step outside and immerse yourself in the scenic beauty of riverside trails or indulge in the vibrant local scene with fine dining, boutique shopping, and theatre all just steps away. For commuters, the GO train station is only a 5-minute walk, ensuring effortless connectivity. River Mill elevates your lifestyle with premium amenities: a chic lounge, BBQ-equipped terrace with outdoor fireplaces, serene gazebos, a modern fitness center, a theatre room, a library, and a guest suite for overnight visitors. Inside the condo, every detail has been thoughtfully designed. The primary bedroom features a spacious walk-in closet and an ensuite with a sleek walk-in shower. Both bedrooms are enhanced with brand-new plush carpeting and large windows offering serene views of the Speed River. The open-concept living, dining, and kitchen area is perfect for entertaining, showcasing rich hardwood flooring and an abundance of natural light. The kitchen is a culinary masterpiece, featuring quartz countertops, stylish cabinetry, and stainless-steel appliances, creating a space as functional as it is beautiful. This meticulously maintained, move-in-ready unit offers convenience and comfort. Condo fees include water and heat, and the property comes with a dedicated storage locker and a ground-level parking space conveniently located near the elevator. Don't miss this rare opportunity to own a luxurious home in one of Guelph's most desirable downtown communities. Discover the best of city living with unparalleled amenities and natural beauty right at your doorstep. |
| Price | $719,900 |
| Taxes: | $4183.26 |
| Assessment: | $317000 |
| Assessment Year: | 2024 |
| Maintenance Fee: | 900.28 |
| Address: | 150 WELLINGTON St East , Unit 1305, Guelph, N1H 0B5, Ontario |
| Province/State: | Ontario |
| Condo Corporation No | Unkno |
| Level | Cal |
| Unit No | Call |
| Locker No | leve |
| Directions/Cross Streets: | Corner of Wellington Street and Surrey Street |
| Rooms: | 7 |
| Rooms +: | 0 |
| Bedrooms: | 2 |
| Bedrooms +: | 0 |
| Kitchens: | 1 |
| Kitchens +: | 0 |
| Approximatly Age: | 6-15 |
| Property Type: | Condo Apt |
| Style: | Other |
| Exterior: | Brick, Concrete |
| Garage Type: | Underground |
| Garage(/Parking)Space: | 1.00 |
| Drive Parking Spaces: | 0 |
| Exposure: | W |
| Balcony: | Open |
| Locker: | Owned |
| Pet Permited: | Restrict |
| Approximatly Age: | 6-15 |
| Approximatly Square Footage: | 1000-1199 |
| Building Amenities: | Games Room, Guest Suites, Gym, Media Room |
| Property Features: | Hospital |
| Maintenance: | 900.28 |
| CAC Included: | Y |
| Water Included: | Y |
| Common Elements Included: | Y |
| Heat Included: | Y |
| Parking Included: | Y |
| Building Insurance Included: | Y |
| Fireplace/Stove: | N |
| Heat Type: | Forced Air |
| Central Air Conditioning: | Central Air |
| Ensuite Laundry: | Y |
| Elevator Lift: | N |
$
%
Years
This calculator is for demonstration purposes only. Always consult a professional
financial advisor before making personal financial decisions.
| Although the information displayed is believed to be accurate, no warranties or representations are made of any kind. |
| Coldwell Banker Neumann Real Estate Brokerage |
|
|

Alex Mohseni-Khalesi
Sales Representative
Dir:
5199026300
Bus:
4167211500
| Virtual Tour | Book Showing | Email a Friend |
Jump To:
At a Glance:
| Type: | Condo - Condo Apt |
| Area: | Wellington |
| Municipality: | Guelph |
| Neighbourhood: | Central West |
| Style: | Other |
| Approximate Age: | 6-15 |
| Tax: | $4,183.26 |
| Maintenance Fee: | $900.28 |
| Beds: | 2 |
| Baths: | 2 |
| Garage: | 1 |
| Fireplace: | N |
Locatin Map:
Payment Calculator:
