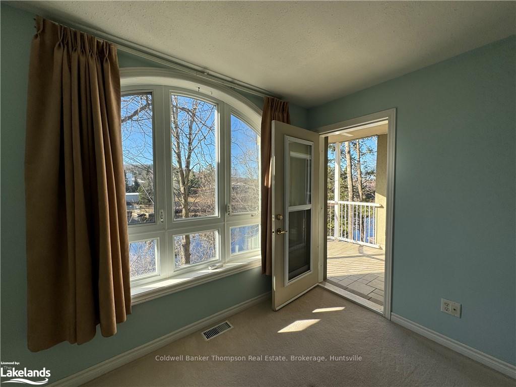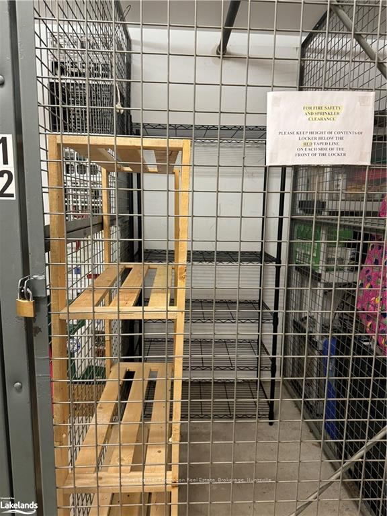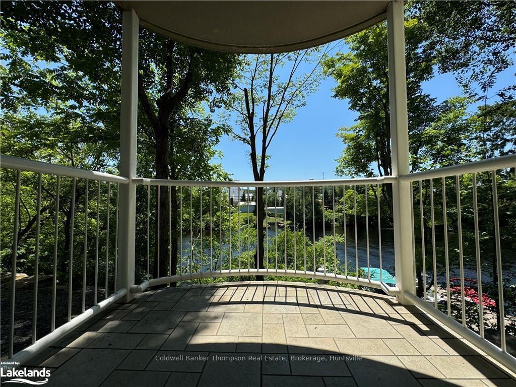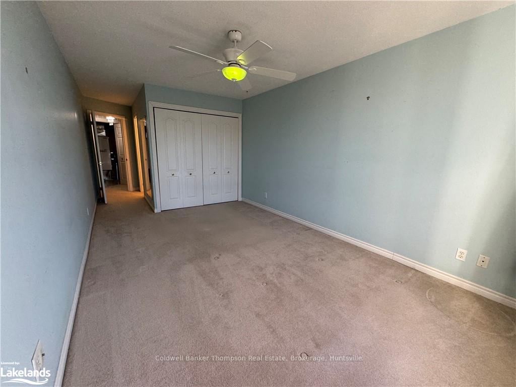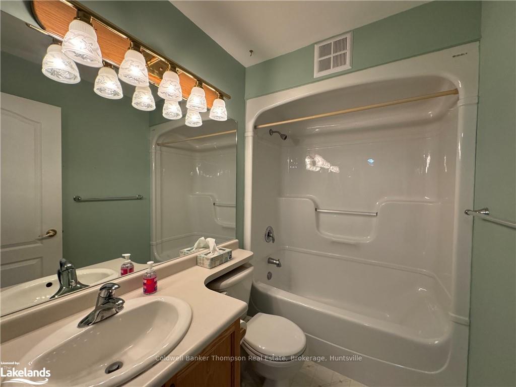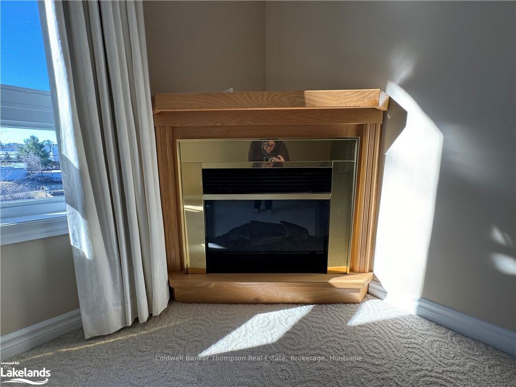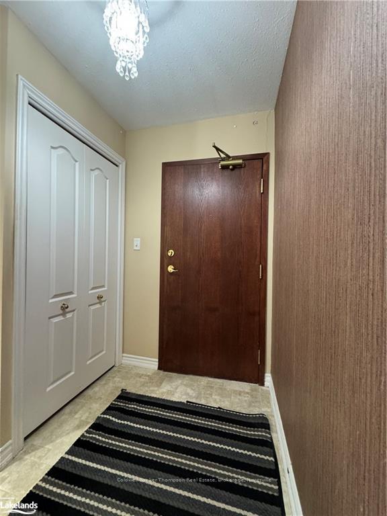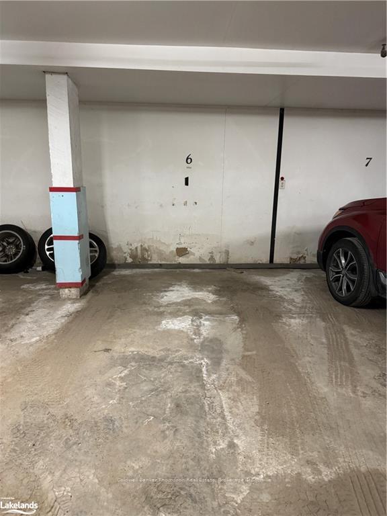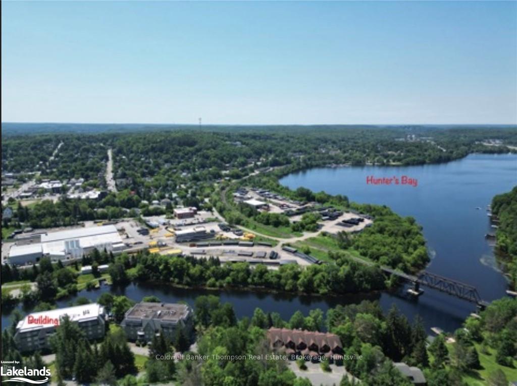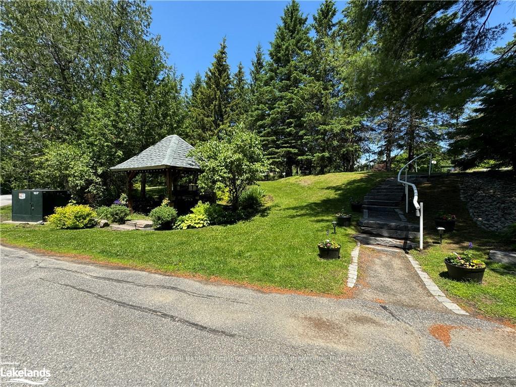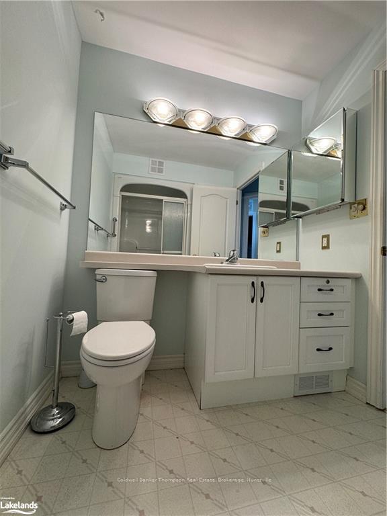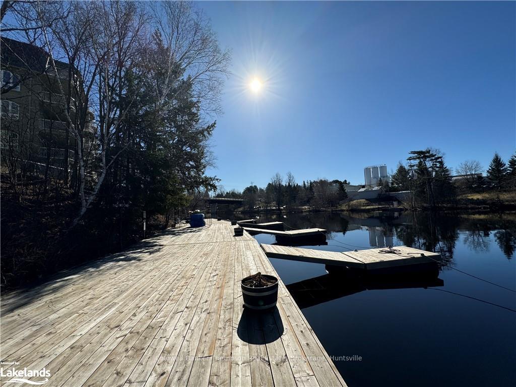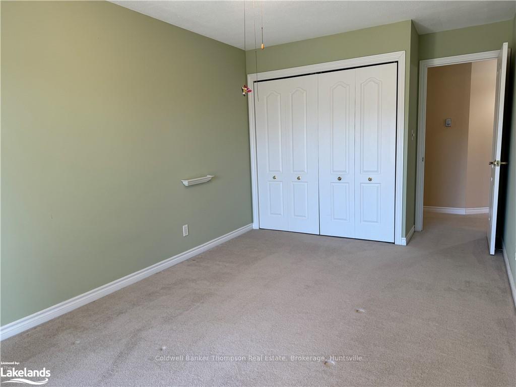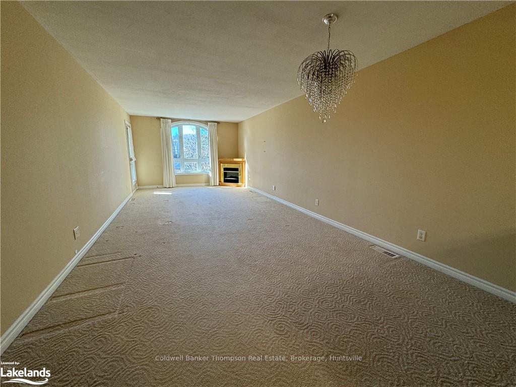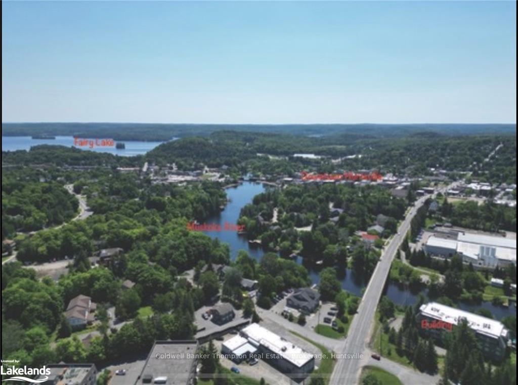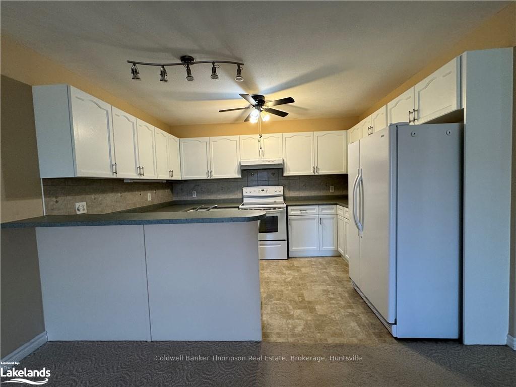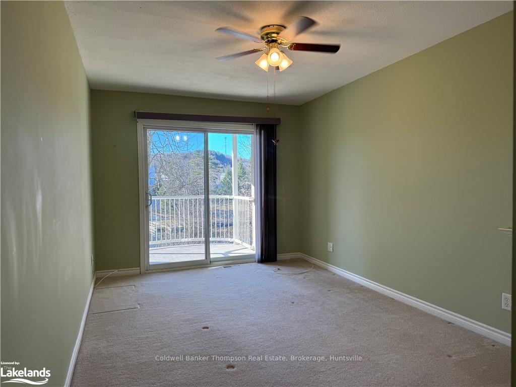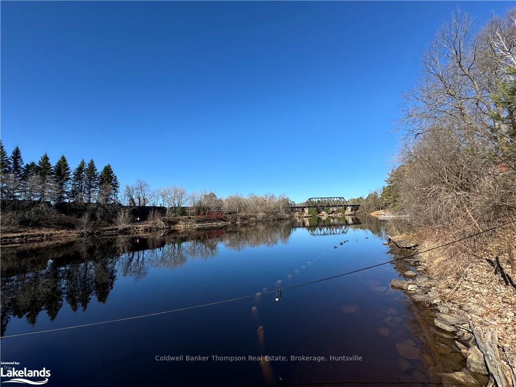$399,000
Available - For Sale
Listing ID: X11823044
31 DAIRY Lane , Unit 102, Huntsville, P1H 2L7, Ontario
| Nestled along the banks of the Muskoka River, this main floor condo unit offers the perfect blend of urban convenience and serene waterfront living. This waterside condo unit offers 1150 sq ft of living space, 2 bedrooms, 2 bathrooms an open concept living area, fireplace, in unit laundry, walkouts from both bedrooms and living room to the waterside covered balcony, waterfront views from every window, spacious entrance, exclusive underground parking space and an exclusive storage locker. Don't miss the opportunity to make this condo your own, come have a look before it's Sold! |
| Price | $399,000 |
| Taxes: | $3328.91 |
| Assessment: | $264000 |
| Assessment Year: | 2016 |
| Maintenance Fee: | 1008.82 |
| Address: | 31 DAIRY Lane , Unit 102, Huntsville, P1H 2L7, Ontario |
| Province/State: | Ontario |
| Condo Corporation No | Unkno |
| Level | Cal |
| Unit No | Call |
| Locker No | 12 |
| Directions/Cross Streets: | Center Street to Dairy Lane to #31, Unit 102 |
| Rooms: | 8 |
| Rooms +: | 0 |
| Bedrooms: | 2 |
| Bedrooms +: | 0 |
| Kitchens: | 1 |
| Kitchens +: | 0 |
| Approximatly Age: | 16-30 |
| Property Type: | Condo Apt |
| Style: | Other |
| Exterior: | Stucco/Plaster |
| Garage Type: | Underground |
| Garage(/Parking)Space: | 1.00 |
| Drive Parking Spaces: | 1 |
| Exposure: | S |
| Balcony: | Open |
| Locker: | Exclusive |
| Pet Permited: | Restrict |
| Approximatly Age: | 16-30 |
| Approximatly Square Footage: | 1000-1199 |
| Building Amenities: | Visitor Parking |
| Property Features: | Golf, Hospital |
| Maintenance: | 1008.82 |
| Fireplace/Stove: | Y |
| Heat Source: | Electric |
| Heat Type: | Forced Air |
| Central Air Conditioning: | None |
| Elevator Lift: | N |
$
%
Years
This calculator is for demonstration purposes only. Always consult a professional
financial advisor before making personal financial decisions.
| Although the information displayed is believed to be accurate, no warranties or representations are made of any kind. |
| Coldwell Banker Thompson Real Estate, Brokerage, Huntsville |
|
|

Alex Mohseni-Khalesi
Sales Representative
Dir:
5199026300
Bus:
4167211500
| Book Showing | Email a Friend |
Jump To:
At a Glance:
| Type: | Condo - Condo Apt |
| Area: | Muskoka |
| Municipality: | Huntsville |
| Neighbourhood: | Chaffey |
| Style: | Other |
| Approximate Age: | 16-30 |
| Tax: | $3,328.91 |
| Maintenance Fee: | $1,008.82 |
| Beds: | 2 |
| Baths: | 2 |
| Garage: | 1 |
| Fireplace: | Y |
Locatin Map:
Payment Calculator:
