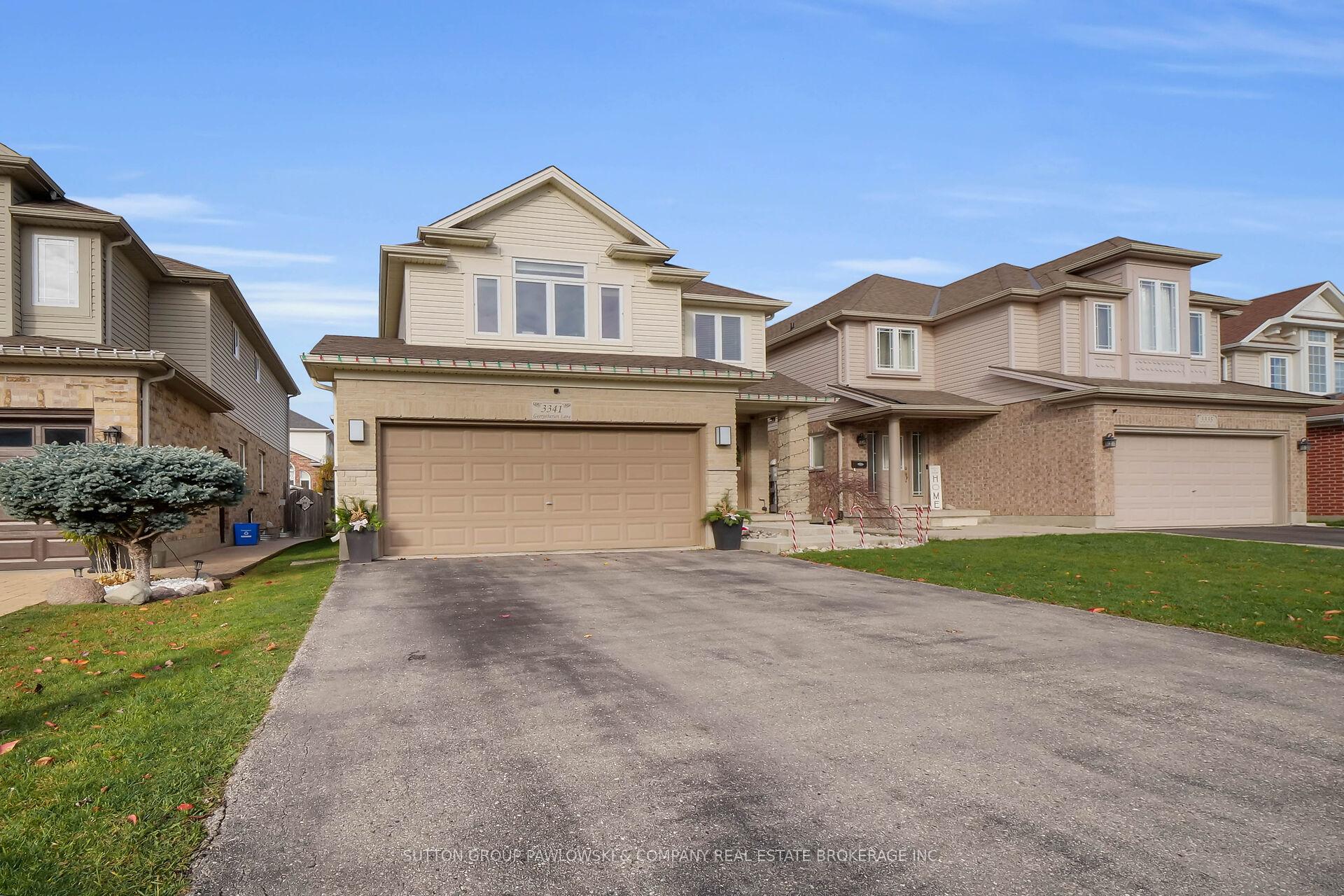$849,900
Available - For Sale
Listing ID: X11824540
3341 Georgeheriot Lane , London, N6L 0A2, Ontario
| Welcome to South Londons popular Copperfield!! Quick access to Hwy 401/402, tons of amenities, parks & recreation and great schools: Fantastic Location!! Built in 2007 by Reids Heritage Homes; this quality built; Energy Star thoughtful design is sure to impress. Modified to a 4 bedroom 2nd floor layout offering over 1800 sqft above grade PLUS fully finished lower level with custom fireplace, bar area and 3 piece bath. Great space for the growing family!! Generous room sizes throughout; tons of windows and pot lighting, hardwood flooring and custom tile works throughout. Lower level laundry with main floor option. Fully fenced backyard with large 22 x 16 sundeck; ideal for entertaining and summer fun!! Spotless and Move In Condition; well cared for and priced for quick sale!! Motivated sellers; flexible closing. |
| Price | $849,900 |
| Taxes: | $4239.00 |
| Address: | 3341 Georgeheriot Lane , London, N6L 0A2, Ontario |
| Lot Size: | 36.00 x 105.00 (Feet) |
| Directions/Cross Streets: | Paulpeel Ave |
| Rooms: | 10 |
| Bedrooms: | 4 |
| Bedrooms +: | |
| Kitchens: | 1 |
| Family Room: | Y |
| Basement: | Finished |
| Approximatly Age: | 16-30 |
| Property Type: | Detached |
| Style: | 2-Storey |
| Exterior: | Brick, Vinyl Siding |
| Garage Type: | Attached |
| (Parking/)Drive: | Pvt Double |
| Drive Parking Spaces: | 2 |
| Pool: | None |
| Approximatly Age: | 16-30 |
| Approximatly Square Footage: | 2000-2500 |
| Fireplace/Stove: | Y |
| Heat Source: | Gas |
| Heat Type: | Forced Air |
| Central Air Conditioning: | Central Air |
| Laundry Level: | Lower |
| Sewers: | Sewers |
| Water: | Municipal |
| Utilities-Cable: | A |
| Utilities-Hydro: | Y |
| Utilities-Gas: | Y |
| Utilities-Telephone: | A |
$
%
Years
This calculator is for demonstration purposes only. Always consult a professional
financial advisor before making personal financial decisions.
| Although the information displayed is believed to be accurate, no warranties or representations are made of any kind. |
| SUTTON GROUP PAWLOWSKI & COMPANY REAL ESTATE BROKERAGE INC. |
|
|

Alex Mohseni-Khalesi
Sales Representative
Dir:
5199026300
Bus:
4167211500
| Virtual Tour | Book Showing | Email a Friend |
Jump To:
At a Glance:
| Type: | Freehold - Detached |
| Area: | Middlesex |
| Municipality: | London |
| Neighbourhood: | South W |
| Style: | 2-Storey |
| Lot Size: | 36.00 x 105.00(Feet) |
| Approximate Age: | 16-30 |
| Tax: | $4,239 |
| Beds: | 4 |
| Baths: | 4 |
| Fireplace: | Y |
| Pool: | None |
Locatin Map:
Payment Calculator:










































