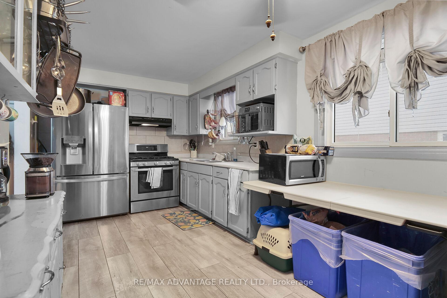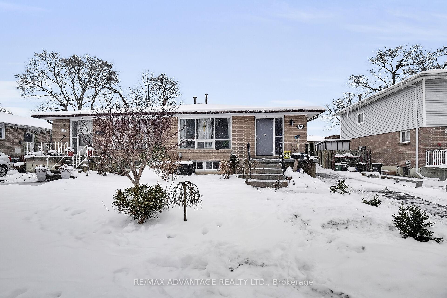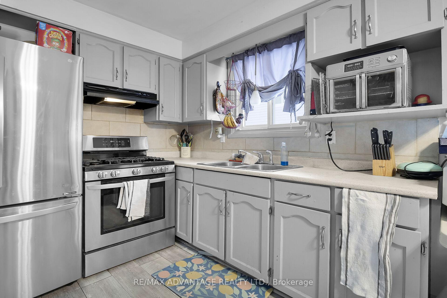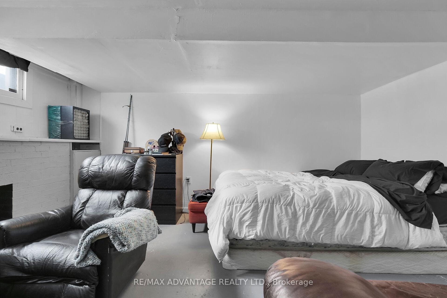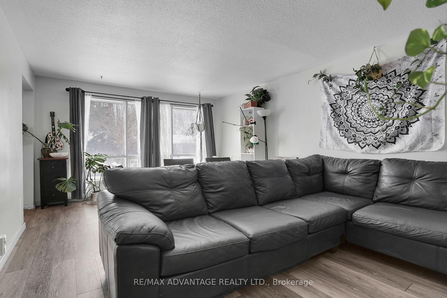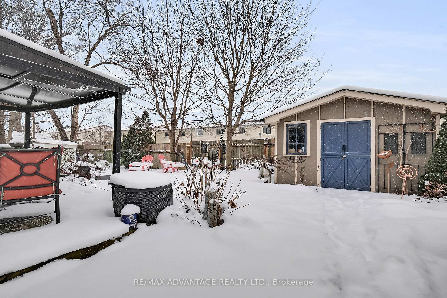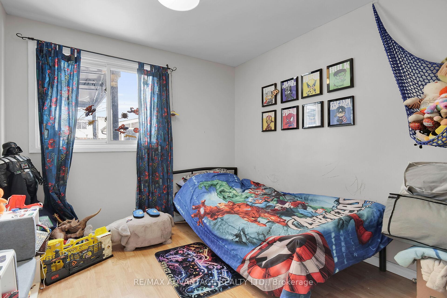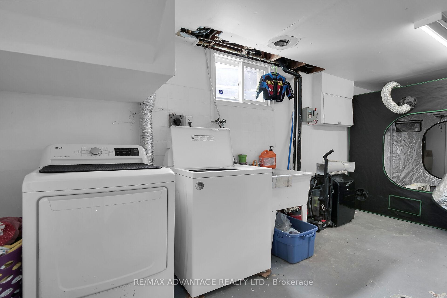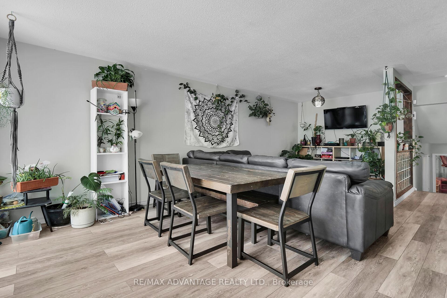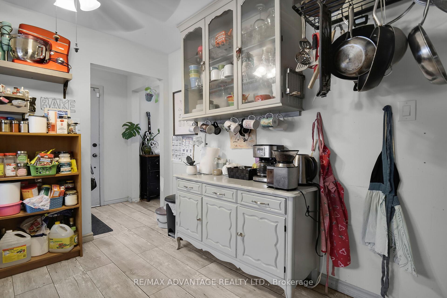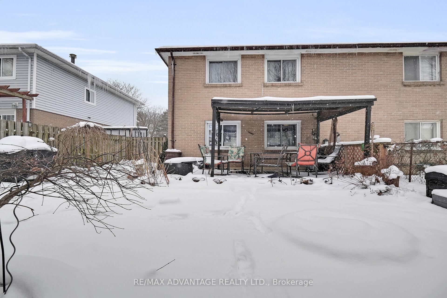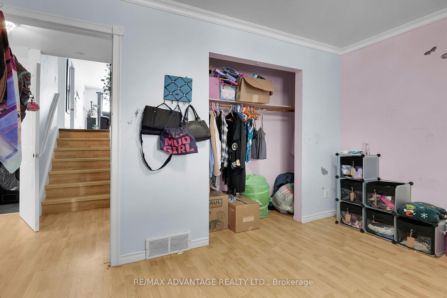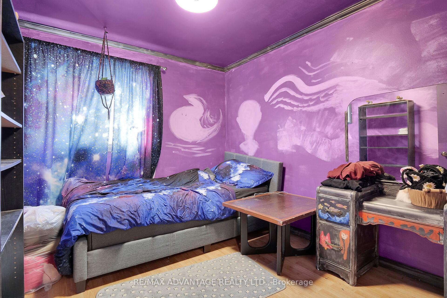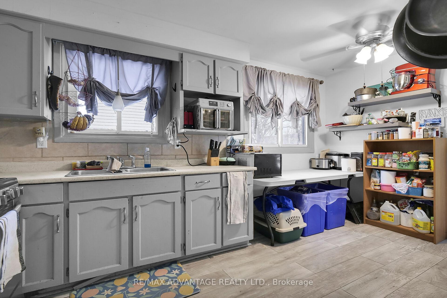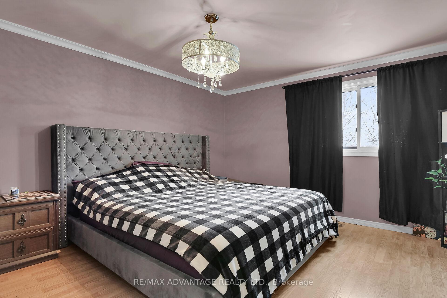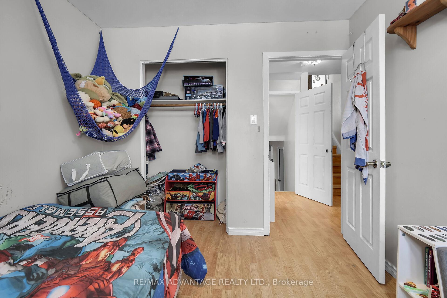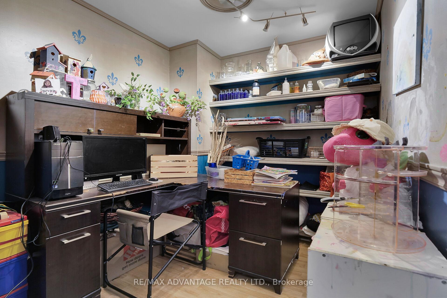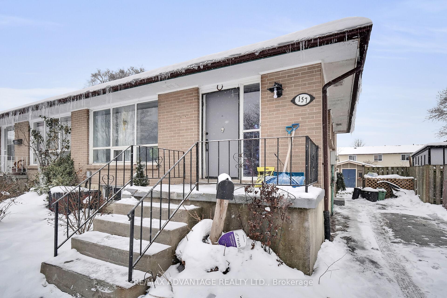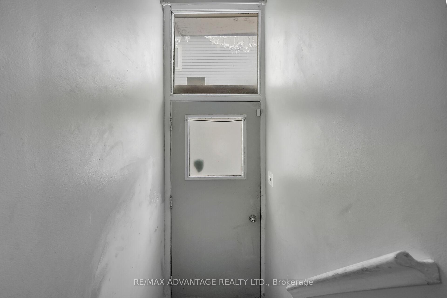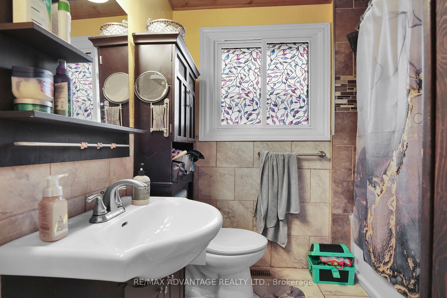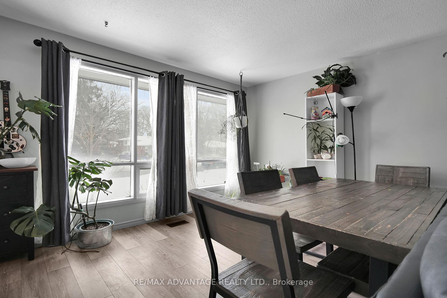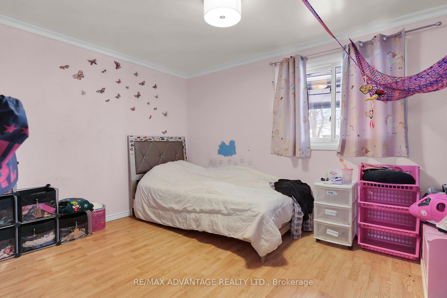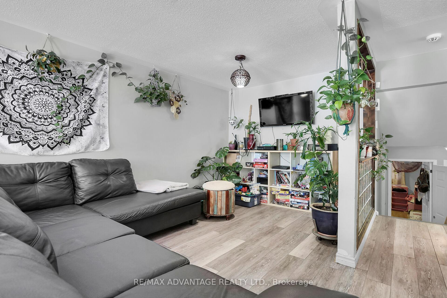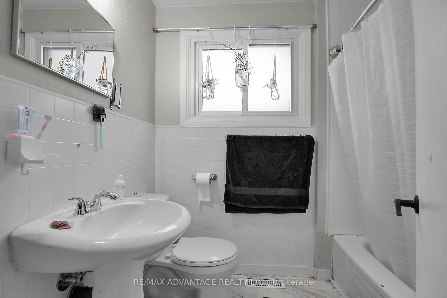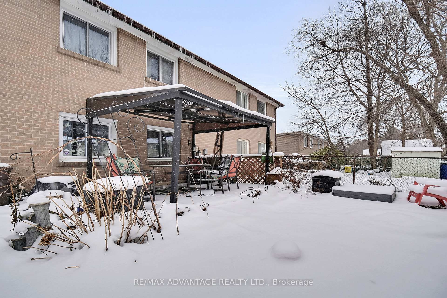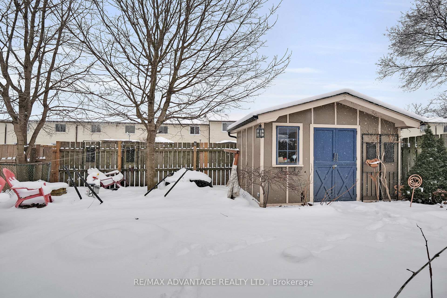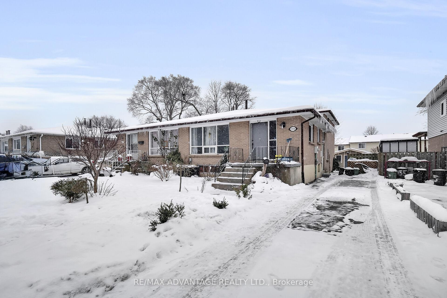$399,900
Available - For Sale
Listing ID: X11924112
157 Marconi Blvd , London, N5V 1A6, Ontario
| Here's your chance to enter the real estate market at an affordable price and build some sweat equity! This semi-detached 4-level backsplit features 4 bedrooms and 2 full bathrooms, offering plenty of potential. Enjoy a surprisingly spacious layout with a main floor family room, eat-in kitchen, large primary bedroom on the upper level, along with a second bedroom and 4-piece bathroom. The third level includes 2 additional bedrooms, another 4-piece bathroom, PLUS a versatile office or playroom - the options are endless! The lower level boasts a finished recreation room (currently used as a bedroom) with large, bright windows, a generous laundry area with ample storage space, a cold room and a utility room. Outside, you'll find a beautifully landscaped yard with vibrant perennials and a charming garden shed to store all your gardening tools. Conveniently located near shopping, schools, the airport and with easy access to the 401. Quick closing available! |
| Price | $399,900 |
| Taxes: | $2234.00 |
| Address: | 157 Marconi Blvd , London, N5V 1A6, Ontario |
| Lot Size: | 32.49 x 99.24 (Feet) |
| Acreage: | < .50 |
| Directions/Cross Streets: | CLARKE ROAD & TRAFALGAR STREET |
| Rooms: | 4 |
| Rooms +: | 4 |
| Bedrooms: | 2 |
| Bedrooms +: | 2 |
| Kitchens: | 1 |
| Family Room: | Y |
| Basement: | Full, Part Fin |
| Approximatly Age: | 51-99 |
| Property Type: | Semi-Detached |
| Style: | Backsplit 4 |
| Exterior: | Brick |
| Garage Type: | None |
| (Parking/)Drive: | Lane |
| Drive Parking Spaces: | 3 |
| Pool: | None |
| Other Structures: | Garden Shed |
| Approximatly Age: | 51-99 |
| Property Features: | Place Of Wor, Public Transit, School |
| Fireplace/Stove: | N |
| Heat Source: | Gas |
| Heat Type: | Forced Air |
| Central Air Conditioning: | Central Air |
| Central Vac: | N |
| Laundry Level: | Lower |
| Sewers: | Sewers |
| Water: | Municipal |
$
%
Years
This calculator is for demonstration purposes only. Always consult a professional
financial advisor before making personal financial decisions.
| Although the information displayed is believed to be accurate, no warranties or representations are made of any kind. |
| RE/MAX ADVANTAGE REALTY LTD. |
|
|

Alex Mohseni-Khalesi
Sales Representative
Dir:
5199026300
Bus:
4167211500
| Book Showing | Email a Friend |
Jump To:
At a Glance:
| Type: | Freehold - Semi-Detached |
| Area: | Middlesex |
| Municipality: | London |
| Neighbourhood: | East I |
| Style: | Backsplit 4 |
| Lot Size: | 32.49 x 99.24(Feet) |
| Approximate Age: | 51-99 |
| Tax: | $2,234 |
| Beds: | 2+2 |
| Baths: | 2 |
| Fireplace: | N |
| Pool: | None |
Locatin Map:
Payment Calculator:

