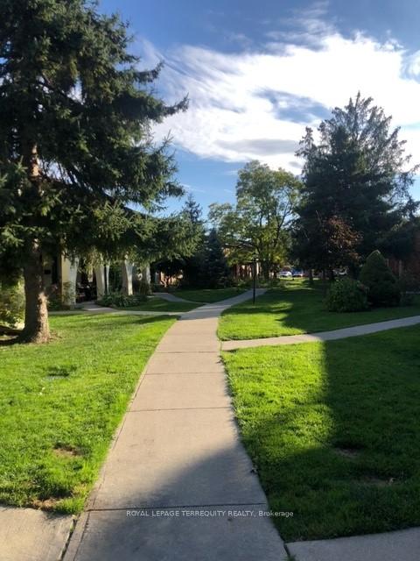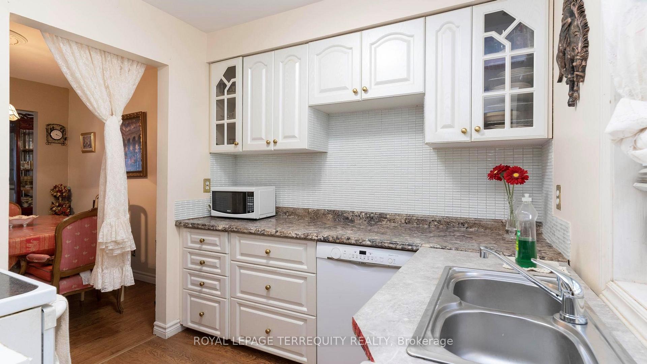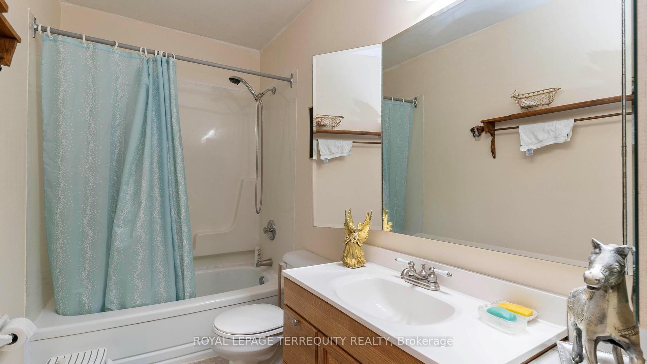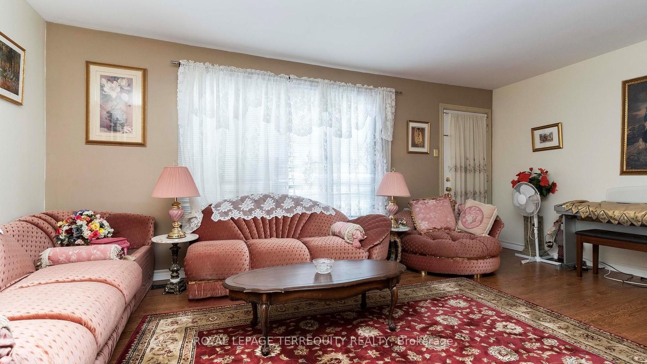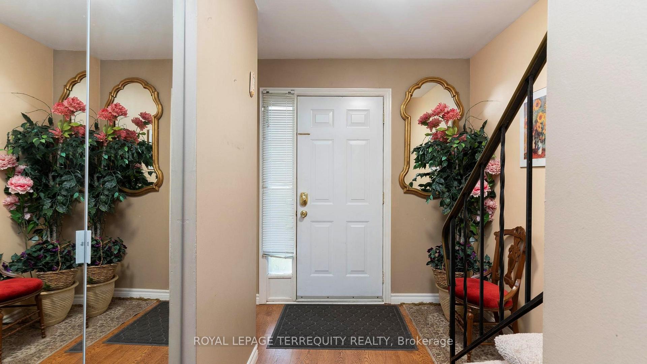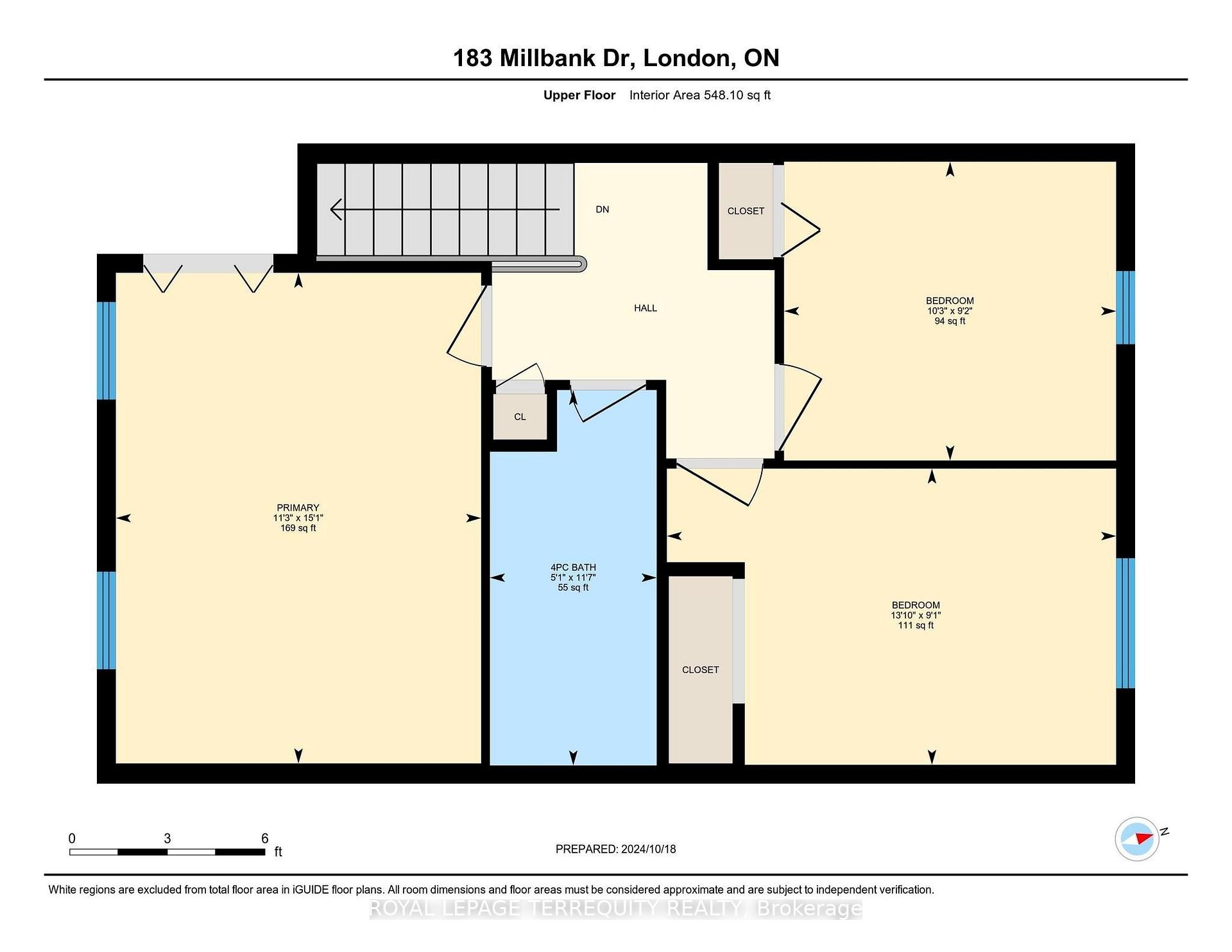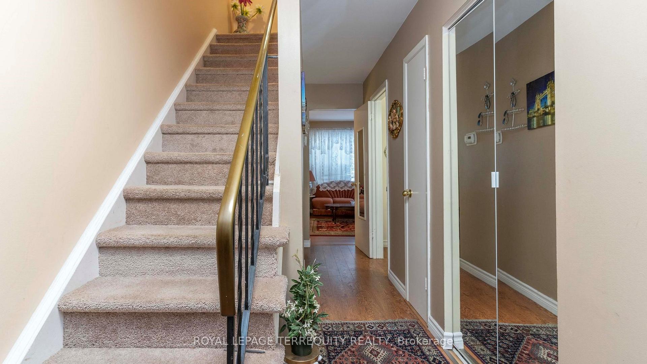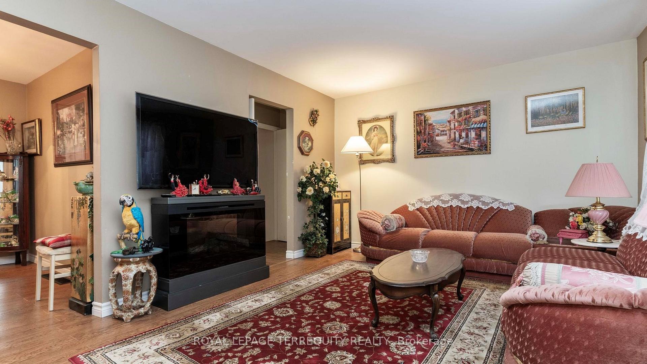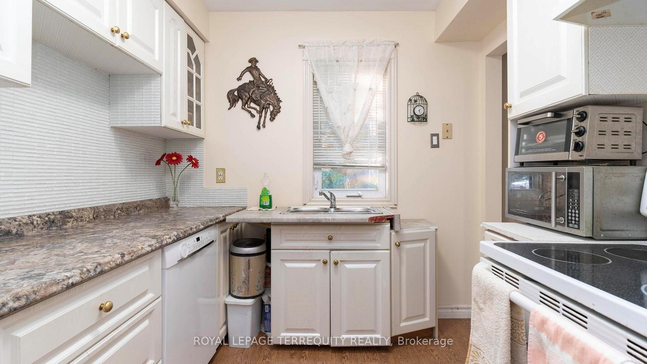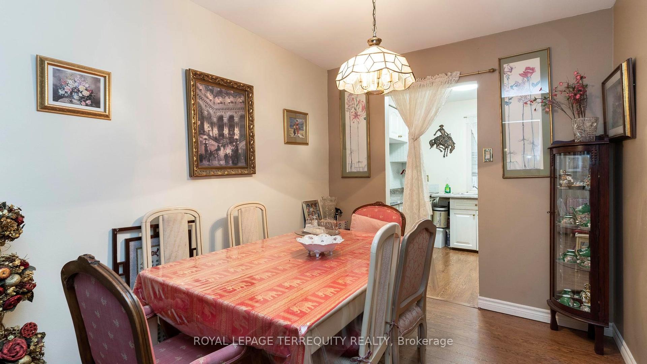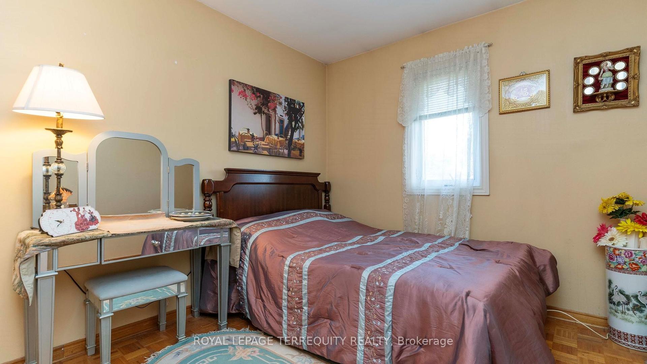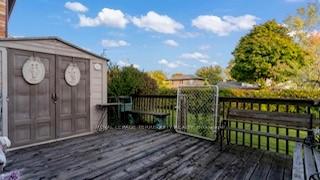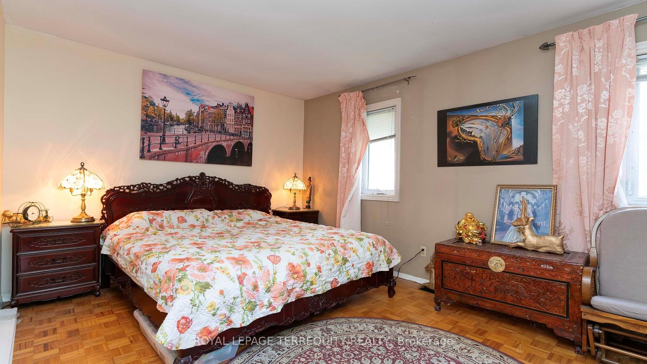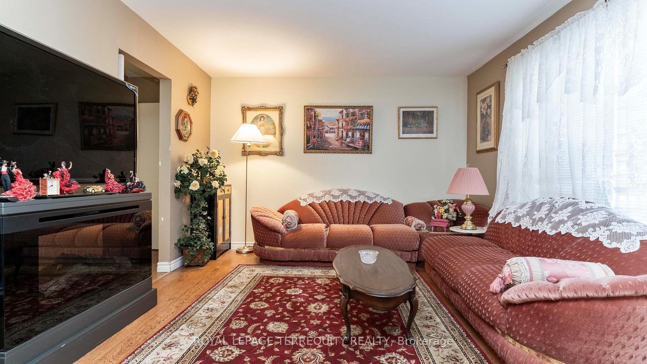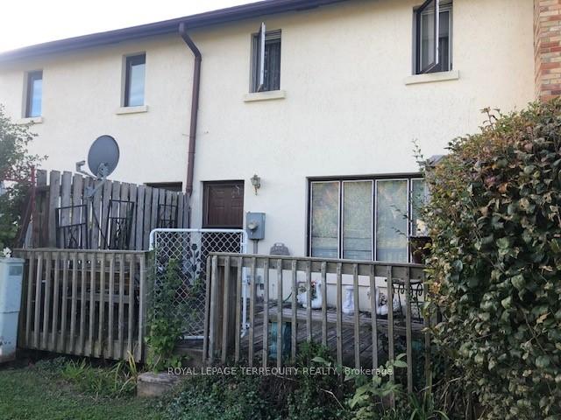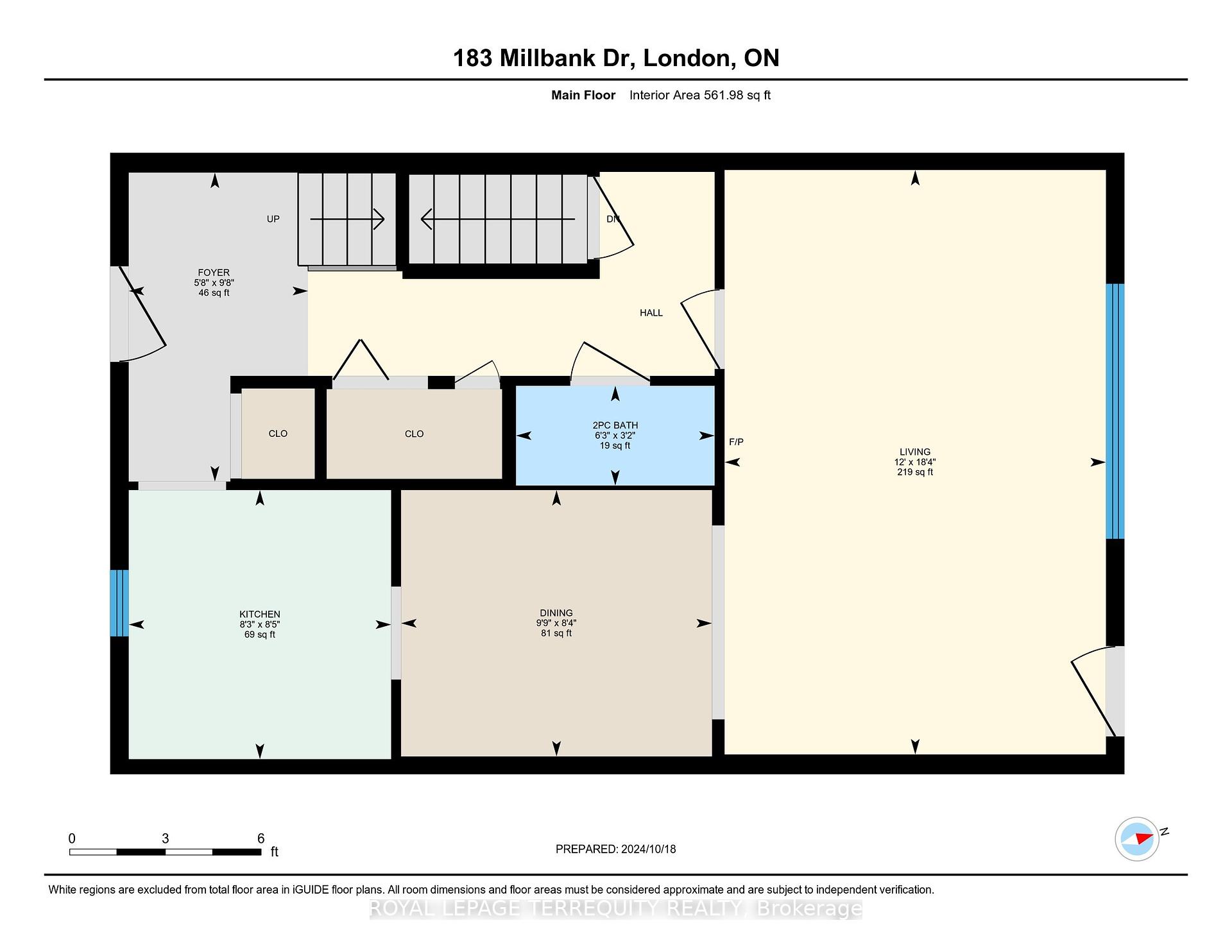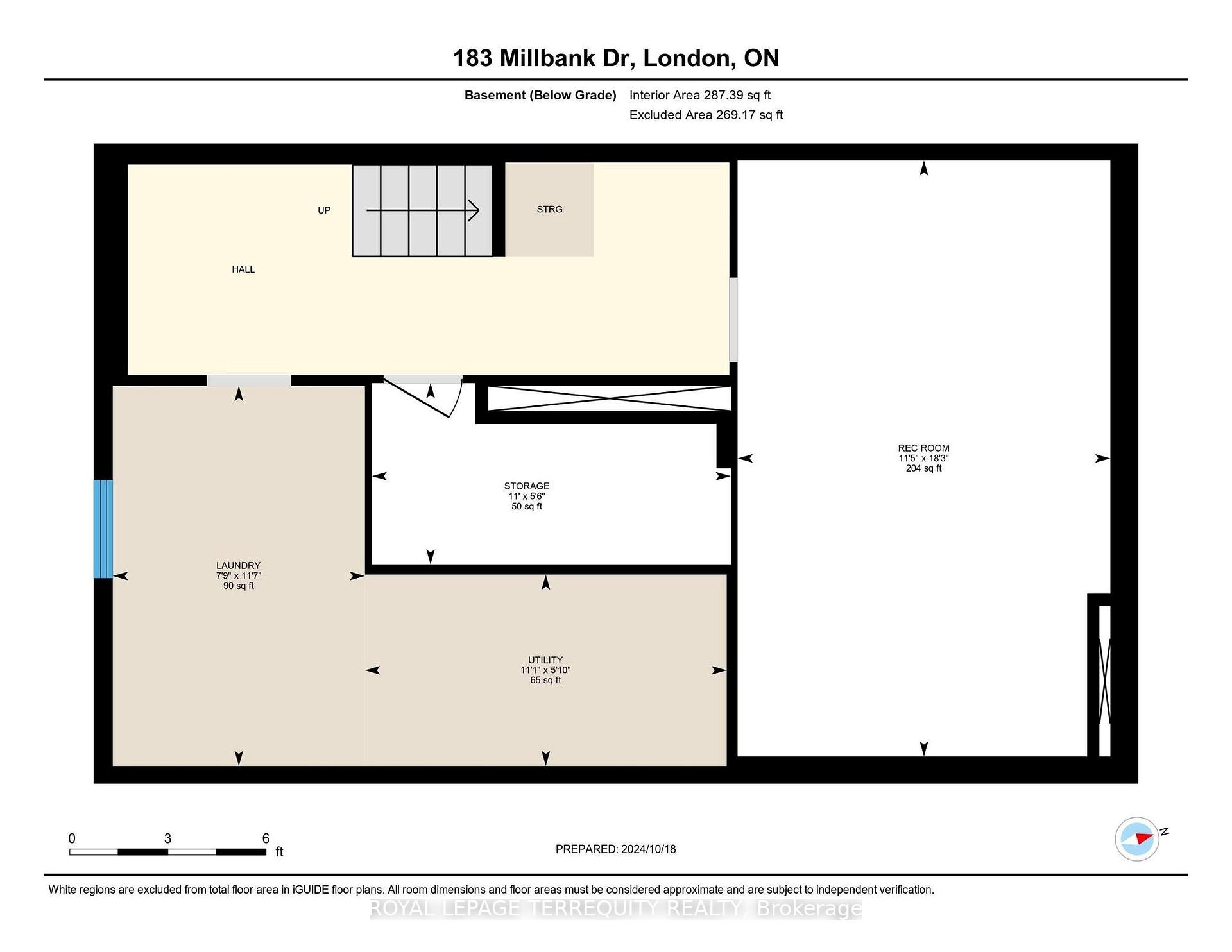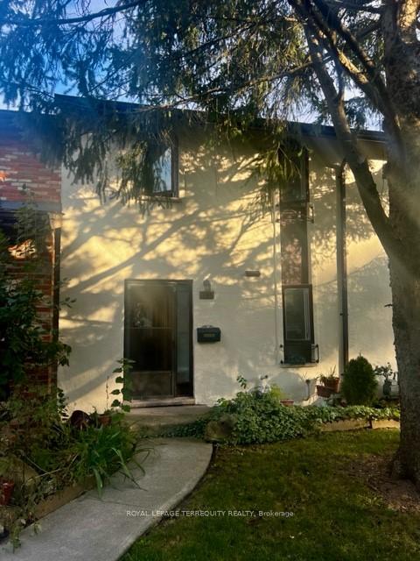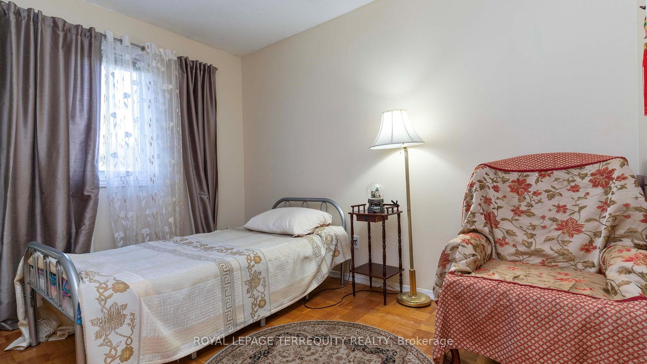$389,900
Available - For Sale
Listing ID: X11925754
183 Millbank Dr , London, N6C 4V9, Ontario
| Welcome to Millbank Villas, a beautifully appointed condominium situated in a serene residential area adjacent to a conservation area. This 3 bedroom unit boasts a spacious main floor living room. The Living area features a walkout to a large deck, perfect for relaxing while overlooking the backyard and green space. The design extends to a generous dining room, ideal for both casual and formal gatherings. The second floor comprises of a large primary bedroom, complemented by two additional generously sized bedrooms and a well-appointed 4-piece bathroom. The fully finished lower level offers an additional office/storage room, as well as a laundry room and recreational room. Flooring In Main Floor/Basement (2017). High-Efficiency Gas Furnace (2017) |
| Extras: Ideal Starter Home For First-Time Buyers In A Quiet Neighborhood Surrounded By Lots Of Nature ! Westminster Ponds, Glen Cairn Park, Celebration Forest All Close By! Enjoy And Don't Miss This Opportunity. |
| Price | $389,900 |
| Taxes: | $1934.94 |
| Maintenance Fee: | 368.54 |
| Address: | 183 Millbank Dr , London, N6C 4V9, Ontario |
| Province/State: | Ontario |
| Condo Corporation No | LCP |
| Level | 1 |
| Unit No | 3 |
| Directions/Cross Streets: | Wellington Rd/ Southdale Rd E |
| Rooms: | 7 |
| Rooms +: | 2 |
| Bedrooms: | 3 |
| Bedrooms +: | |
| Kitchens: | 1 |
| Family Room: | Y |
| Basement: | Finished |
| Property Type: | Condo Townhouse |
| Style: | 2-Storey |
| Exterior: | Brick, Stucco/Plaster |
| Garage Type: | Surface |
| Garage(/Parking)Space: | 0.00 |
| Drive Parking Spaces: | 0 |
| Park #1 | |
| Parking Type: | Common |
| Exposure: | Nw |
| Balcony: | None |
| Locker: | None |
| Pet Permited: | Restrict |
| Approximatly Square Footage: | 1200-1399 |
| Property Features: | Grnbelt/Cons, Park, Public Transit, School |
| Maintenance: | 368.54 |
| Water Included: | Y |
| Common Elements Included: | Y |
| Parking Included: | Y |
| Building Insurance Included: | Y |
| Fireplace/Stove: | N |
| Heat Source: | Gas |
| Heat Type: | Forced Air |
| Central Air Conditioning: | None |
| Central Vac: | N |
| Laundry Level: | Lower |
$
%
Years
This calculator is for demonstration purposes only. Always consult a professional
financial advisor before making personal financial decisions.
| Although the information displayed is believed to be accurate, no warranties or representations are made of any kind. |
| ROYAL LEPAGE TERREQUITY REALTY |
|
|

Alex Mohseni-Khalesi
Sales Representative
Dir:
5199026300
Bus:
4167211500
| Book Showing | Email a Friend |
Jump To:
At a Glance:
| Type: | Condo - Condo Townhouse |
| Area: | Middlesex |
| Municipality: | London |
| Neighbourhood: | South S |
| Style: | 2-Storey |
| Tax: | $1,934.94 |
| Maintenance Fee: | $368.54 |
| Beds: | 3 |
| Baths: | 2 |
| Fireplace: | N |
Locatin Map:
Payment Calculator:
