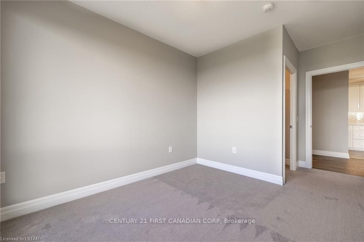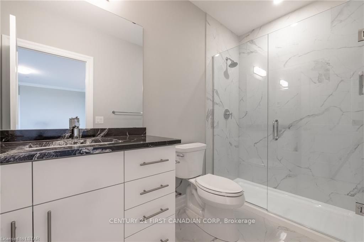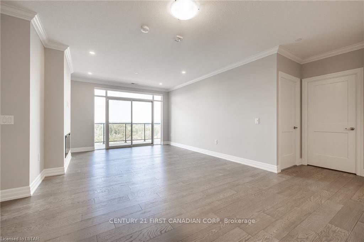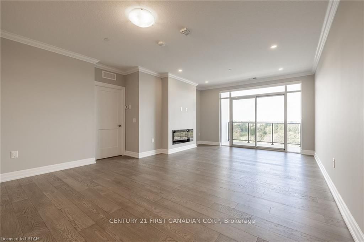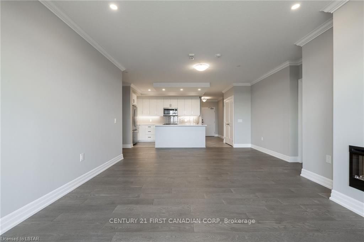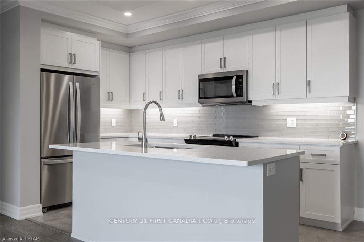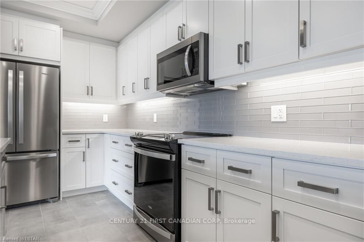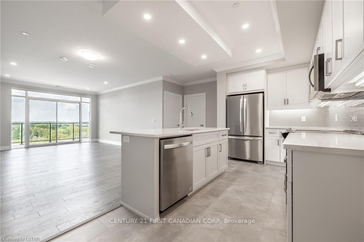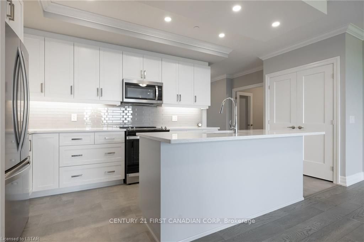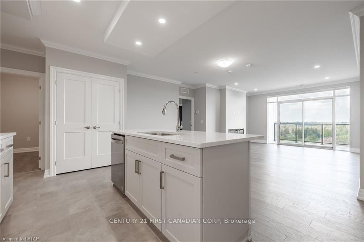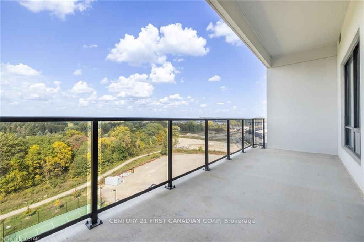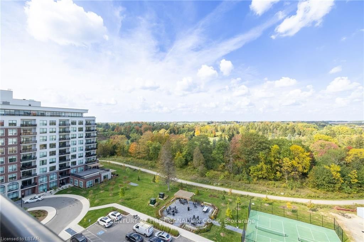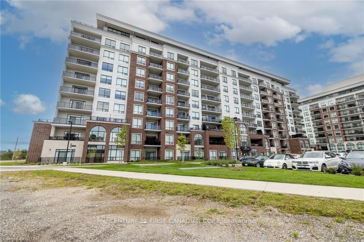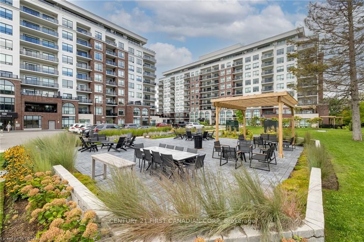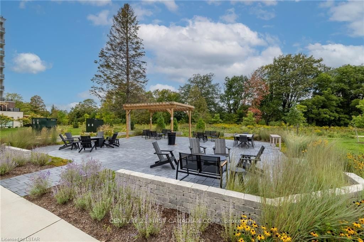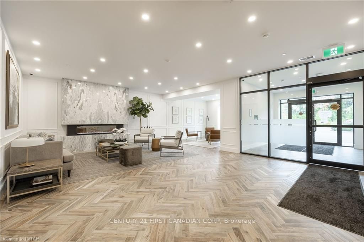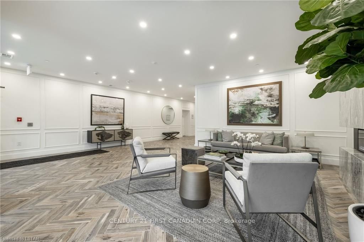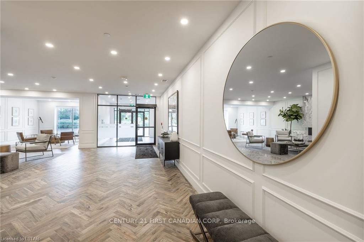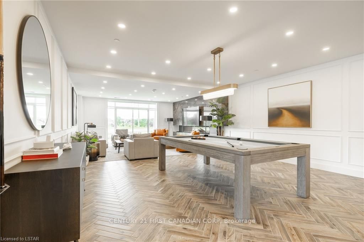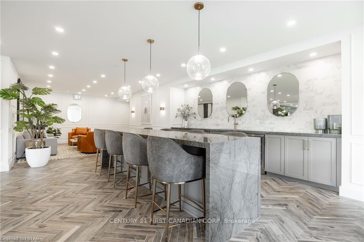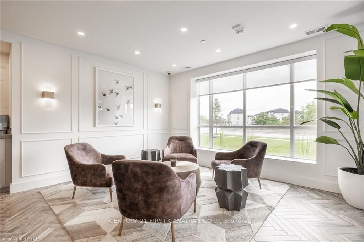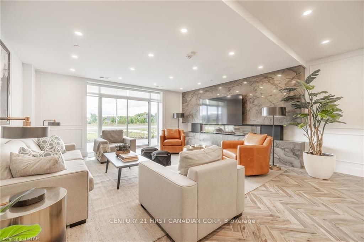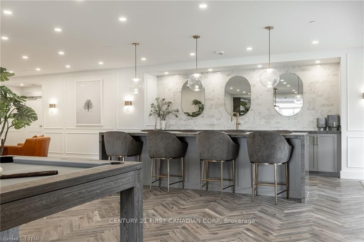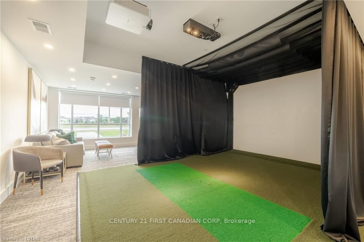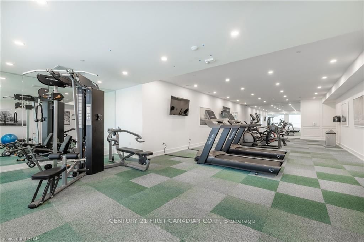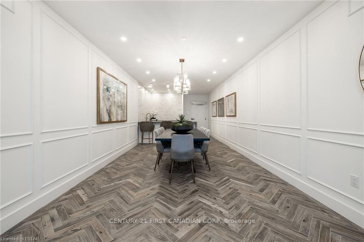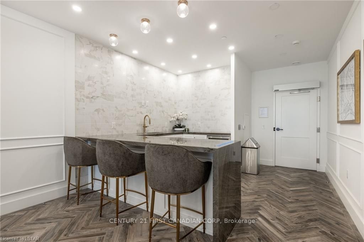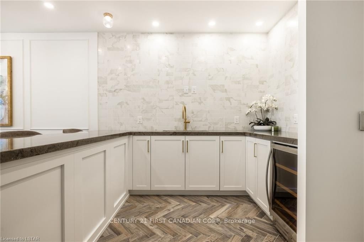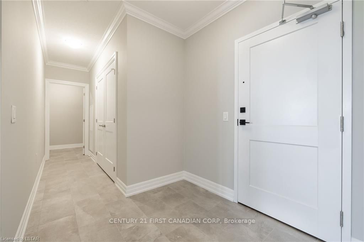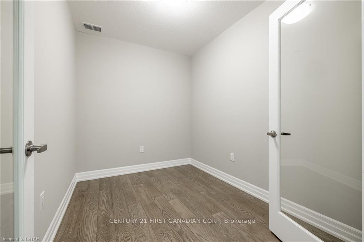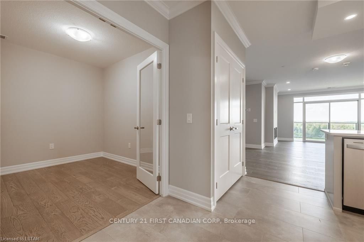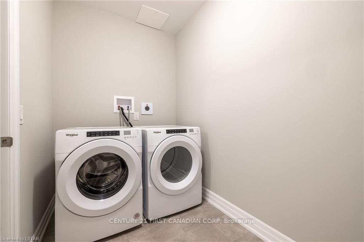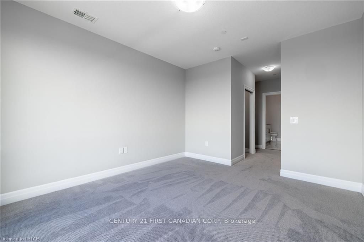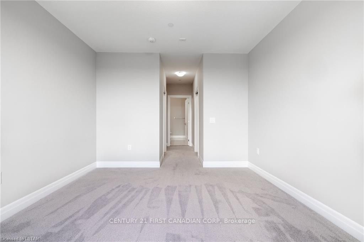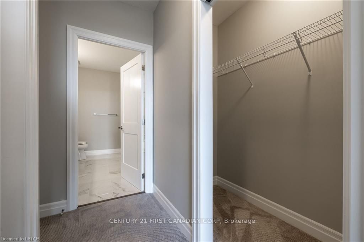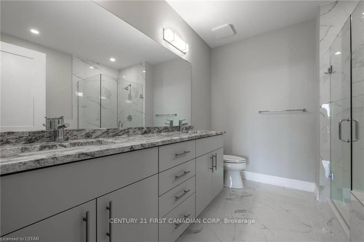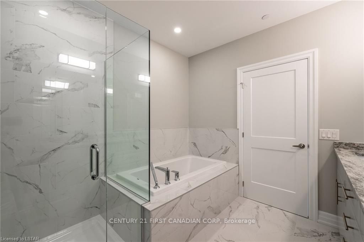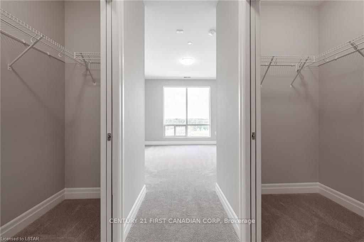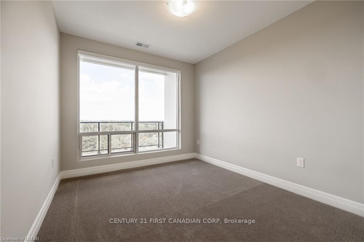$749,900
Available - For Sale
Listing ID: X8240162
480 Callaway Rd , Unit 910, London, N6G 0N8, Ontario
| Welcome to unit 910 - 480 Callaway Road in North Link II, one of London's most upscale condominium buildings. This sold out floor plan boasts 1,465 sq ft of luxury living. Featuring 2 bedrooms, 1 den, 2 bathrooms, and high end finishes throughout. This unit include 2 owned parking spaces and one of the best views from the ninth floor. North Link II has all the amenities you can imagine with a resident Billiards Room, guest suite, virtual golf simulator, and outdoor tennis courts. A prime North London location close to all amenities; including Western University, Sunningdale Golf Course, community walking trails and many top ranked schools. This executive building is awaiting its next owner to enjoy Northlink Living. Book your showing today! |
| Price | $749,900 |
| Taxes: | $0.00 |
| Assessment: | $0 |
| Assessment Year: | 2023 |
| Maintenance Fee: | 613.69 |
| Address: | 480 Callaway Rd , Unit 910, London, N6G 0N8, Ontario |
| Province/State: | Ontario |
| Condo Corporation No | 982 |
| Level | 9 |
| Unit No | 910 |
| Locker No | 16 |
| Directions/Cross Streets: | West On Sunningdale From Richmond |
| Rooms: | 6 |
| Rooms +: | 0 |
| Bedrooms: | 2 |
| Bedrooms +: | 0 |
| Kitchens: | 1 |
| Kitchens +: | 0 |
| Family Room: | Y |
| Basement: | None |
| Approximatly Age: | New |
| Property Type: | Condo Townhouse |
| Style: | Apartment |
| Exterior: | Brick, Stone |
| Garage Type: | Underground |
| Garage(/Parking)Space: | 1.00 |
| Drive Parking Spaces: | 1 |
| Park #1 | |
| Parking Type: | Owned |
| Exposure: | N |
| Balcony: | Encl |
| Locker: | Exclusive |
| Pet Permited: | Restrict |
| Approximatly Age: | New |
| Approximatly Square Footage: | 1400-1599 |
| Building Amenities: | Games Room, Guest Suites, Party/Meeting Room, Tennis Court, Visitor Parking |
| Maintenance: | 613.69 |
| Water Included: | Y |
| Common Elements Included: | Y |
| Heat Included: | Y |
| Parking Included: | Y |
| Building Insurance Included: | Y |
| Fireplace/Stove: | N |
| Heat Source: | Gas |
| Heat Type: | Forced Air |
| Central Air Conditioning: | Central Air |
| Elevator Lift: | N |
$
%
Years
This calculator is for demonstration purposes only. Always consult a professional
financial advisor before making personal financial decisions.
| Although the information displayed is believed to be accurate, no warranties or representations are made of any kind. |
| CENTURY 21 FIRST CANADIAN CORP |
|
|

Alex Mohseni-Khalesi
Sales Representative
Dir:
5199026300
Bus:
4167211500
| Book Showing | Email a Friend |
Jump To:
At a Glance:
| Type: | Condo - Condo Townhouse |
| Area: | Middlesex |
| Municipality: | London |
| Neighbourhood: | North R |
| Style: | Apartment |
| Approximate Age: | New |
| Maintenance Fee: | $613.69 |
| Beds: | 2 |
| Baths: | 2 |
| Garage: | 1 |
| Fireplace: | N |
Locatin Map:
Payment Calculator:
