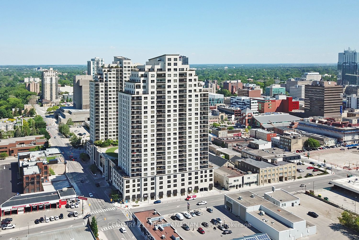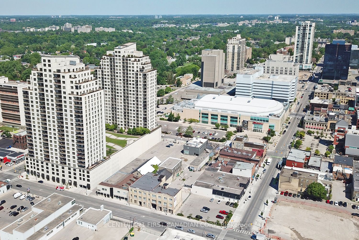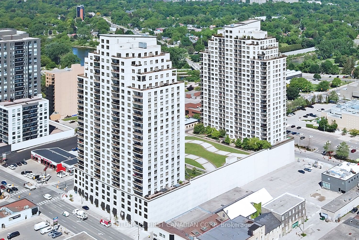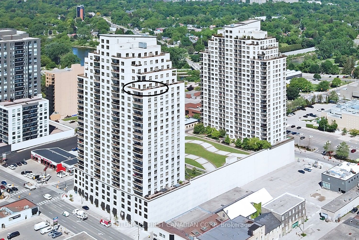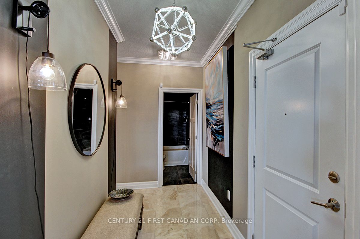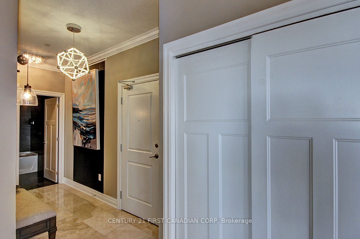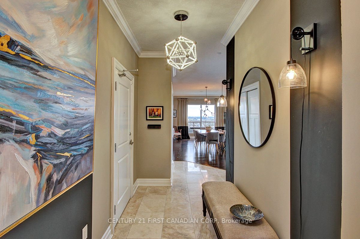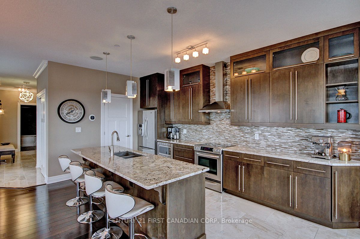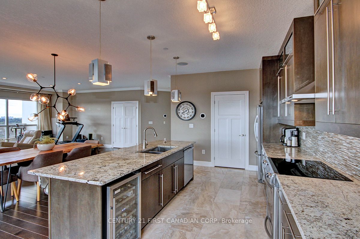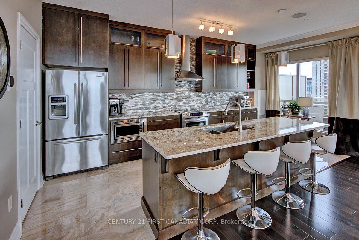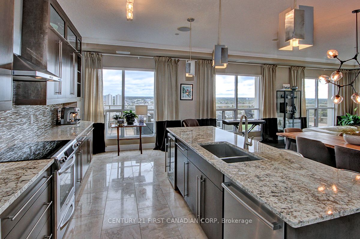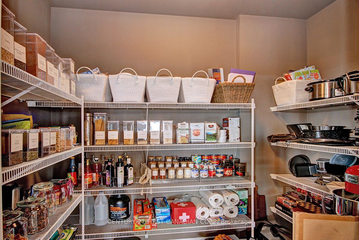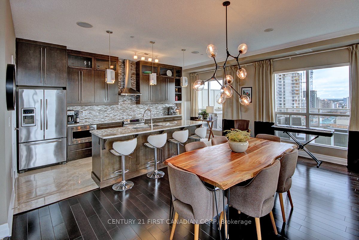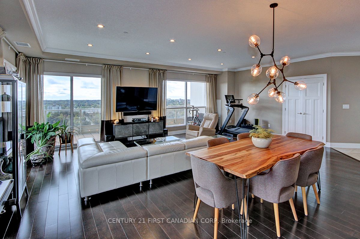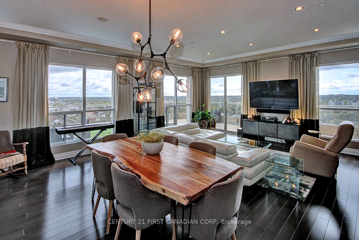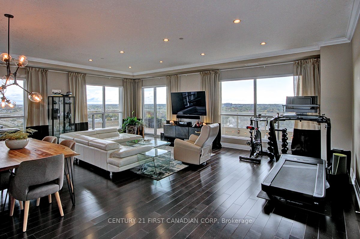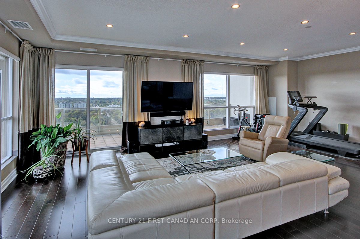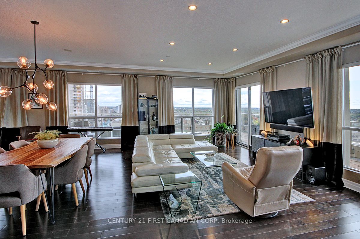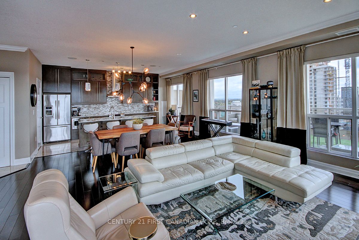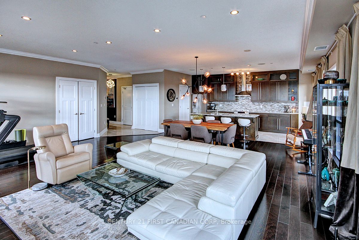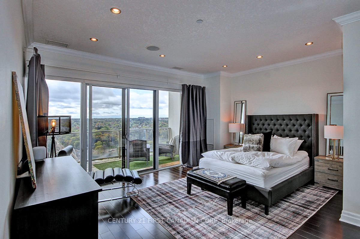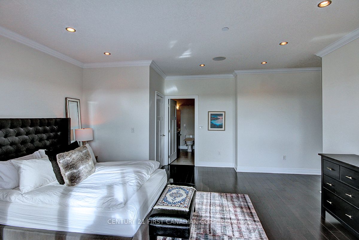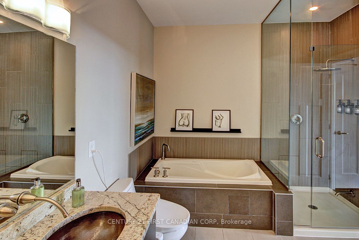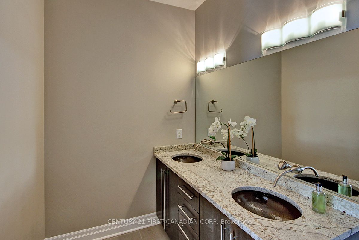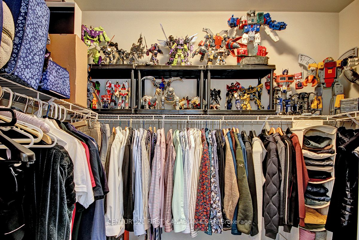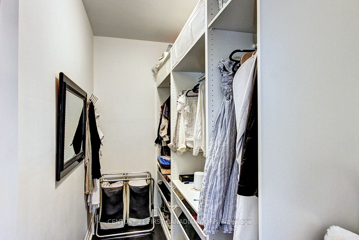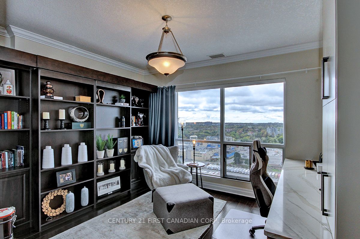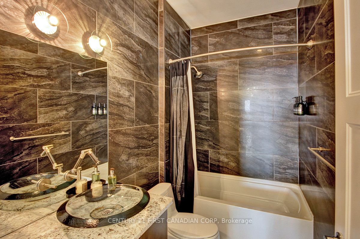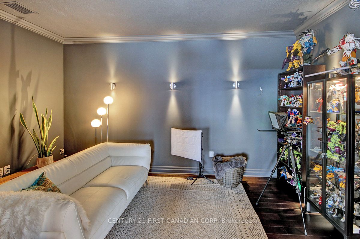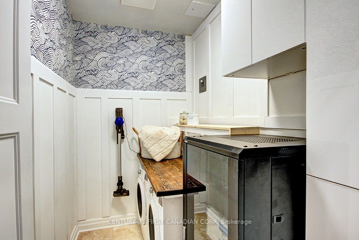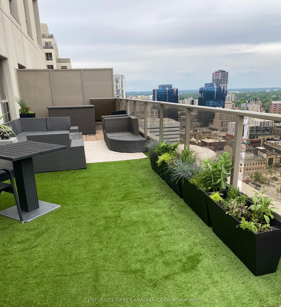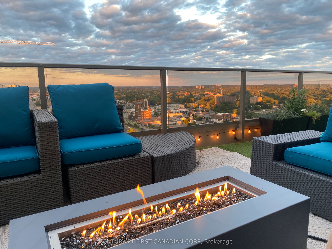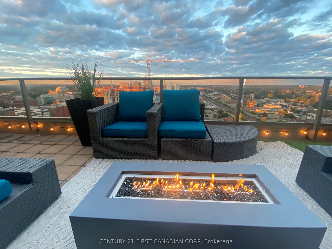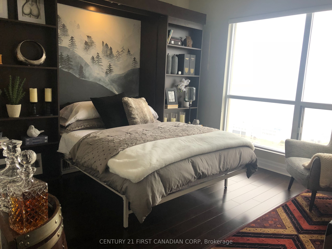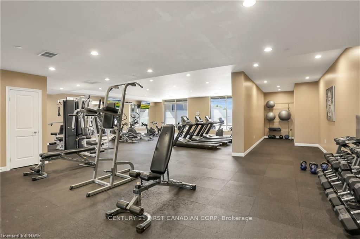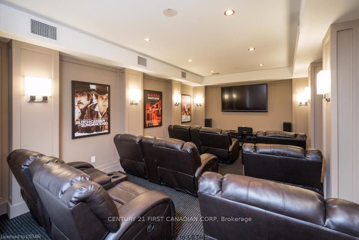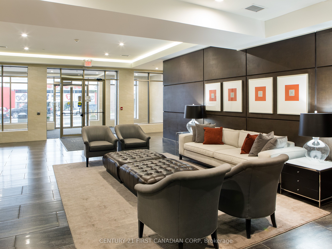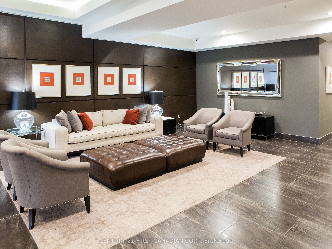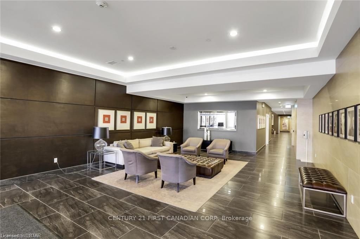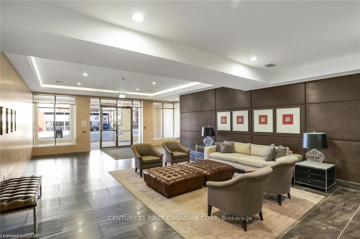$999,900
Available - For Sale
Listing ID: X8246448
330 Ridout St North , Unit 2403, London, N6A 0A7, Ontario
| Paradise in the Sky! Impressive Bright 24th Floor Private 2200 Sq Ft Executive Corner Penthouse with 720 Sq Ft Wrap Around Terrace, and an Additional 186 Sq Ft Balcony off the Master, Only 6 Private Condos on the 24th Floor. 2 Bedrooms + Den, 5 Piece Master Ensuite, and 4 Piece Guest Bathroom. South West Facing Condo with 2 Premium Penthouse Parking Spots (UG 11 & UG 14) + Oversized Storage Locker (Main Level - 6). All the Finishing's You Can Expect in a Luxurious Penthouse, Plus High-End Audio / Video System throughout Professionally Installed by London Audio. Open Design is Perfect for Entertaining. Modern Hardwood Flooring (no carpet), Large Master Bedroom, 2 x Walk in Closets, with 5 Piece Ensuite Bathroom, Modern Walk-in Shower, Separate Jucuzzi Tub, Double Sinks & Heated Flooring. High End Upgraded Stainless Steel Appliances Complete with Customized Granite Counter Tops & In-Suite Laundry. Building Facilities include Large Professional Exercise Centre, Massive Party Area w/Pool Table, Professional Theatre Room, Outdoor Terraces contains Gas Fireplace, BBQ's, Putting Green, Loads of Patio Furniture & 2 Guest Suites! Walking Distance to Budweiser Gardens & Covent Market. EV Car Charging Port Available Ask Listing Agent for Details |
| Price | $999,900 |
| Taxes: | $8781.61 |
| Assessment: | $601000 |
| Assessment Year: | 2024 |
| Maintenance Fee: | 780.00 |
| Address: | 330 Ridout St North , Unit 2403, London, N6A 0A7, Ontario |
| Province/State: | Ontario |
| Condo Corporation No | 12345 |
| Level | 199 |
| Unit No | 2403 |
| Locker No | 6 |
| Directions/Cross Streets: | North East Ridout And York |
| Rooms: | 3 |
| Bedrooms: | 2 |
| Bedrooms +: | |
| Kitchens: | 1 |
| Family Room: | Y |
| Basement: | None |
| Approximatly Age: | 6-10 |
| Property Type: | Condo Apt |
| Style: | Apartment |
| Exterior: | Concrete |
| Garage Type: | Underground |
| Garage(/Parking)Space: | 2.00 |
| Drive Parking Spaces: | 0 |
| Park #1 | |
| Parking Spot: | 11 |
| Parking Type: | Exclusive |
| Legal Description: | Ug/11 |
| Park #2 | |
| Parking Spot: | 14 |
| Parking Type: | Exclusive |
| Legal Description: | Ug/14 |
| Exposure: | S |
| Balcony: | Terr |
| Locker: | Exclusive |
| Pet Permited: | N |
| Approximatly Age: | 6-10 |
| Approximatly Square Footage: | 2000-2249 |
| Building Amenities: | Games Room, Guest Suites, Gym, Media Room, Party/Meeting Room, Rooftop Deck/Garden |
| Maintenance: | 780.00 |
| Water Included: | Y |
| Common Elements Included: | Y |
| Heat Included: | Y |
| Building Insurance Included: | Y |
| Fireplace/Stove: | N |
| Heat Source: | Gas |
| Heat Type: | Forced Air |
| Central Air Conditioning: | Central Air |
$
%
Years
This calculator is for demonstration purposes only. Always consult a professional
financial advisor before making personal financial decisions.
| Although the information displayed is believed to be accurate, no warranties or representations are made of any kind. |
| CENTURY 21 FIRST CANADIAN CORP |
|
|

Alex Mohseni-Khalesi
Sales Representative
Dir:
5199026300
Bus:
4167211500
| Virtual Tour | Book Showing | Email a Friend |
Jump To:
At a Glance:
| Type: | Condo - Condo Apt |
| Area: | Middlesex |
| Municipality: | London |
| Neighbourhood: | East K |
| Style: | Apartment |
| Approximate Age: | 6-10 |
| Tax: | $8,781.61 |
| Maintenance Fee: | $780 |
| Beds: | 2 |
| Baths: | 2 |
| Garage: | 2 |
| Fireplace: | N |
Locatin Map:
Payment Calculator:
