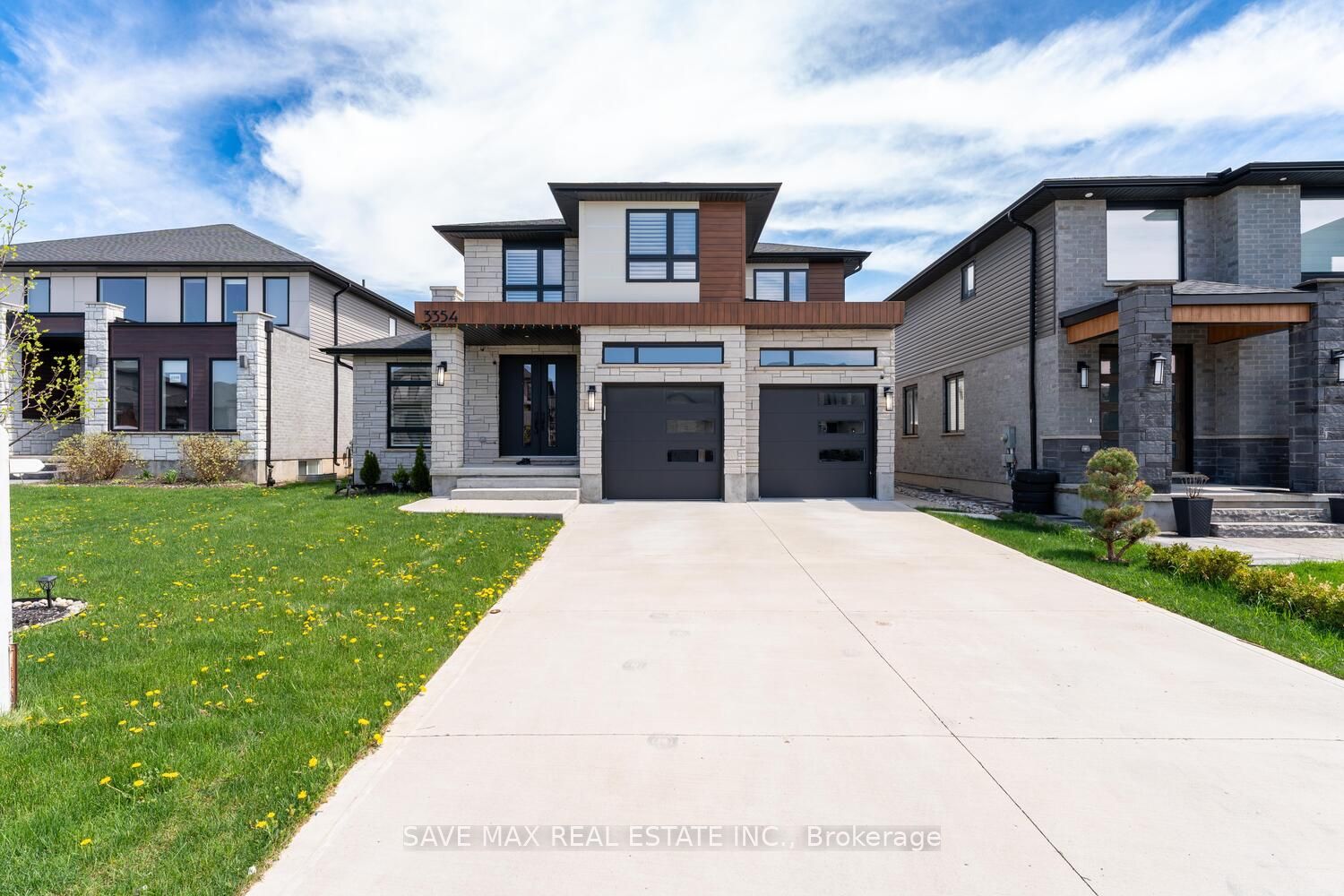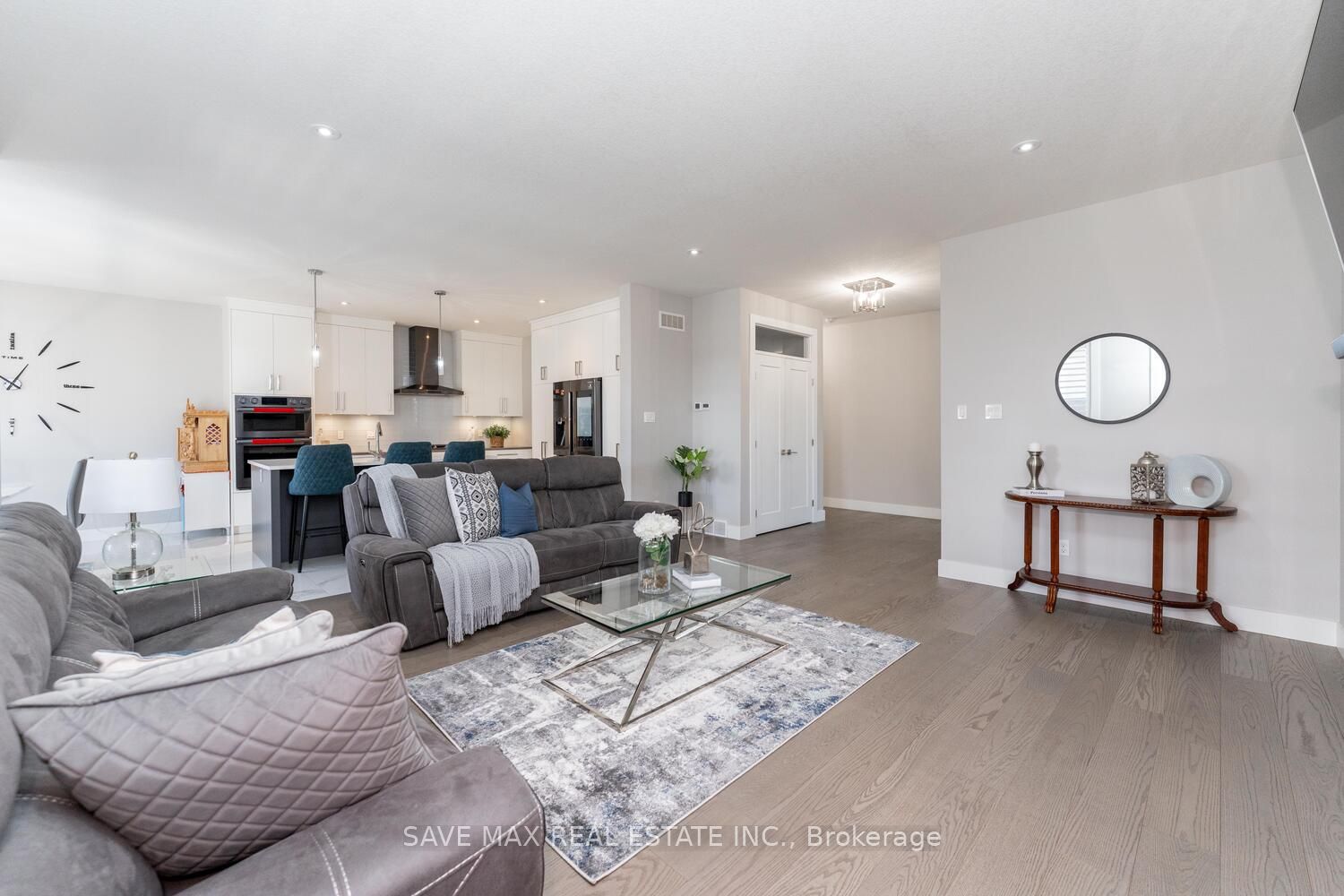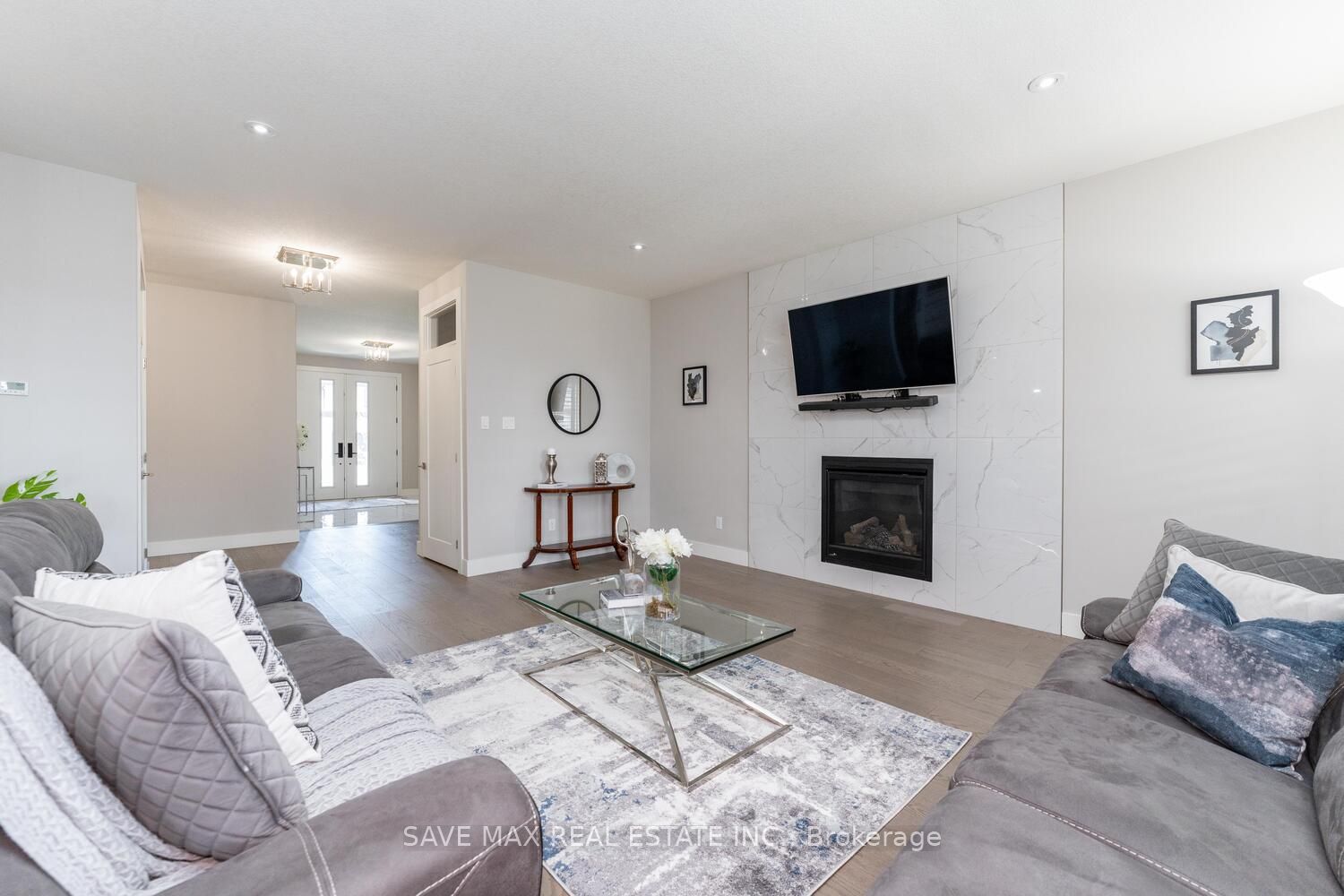$1,179,000
Available - For Sale
Listing ID: X8291272
3354 Mersea St East , London, N6P 0G3, Ontario
| "This stunning home with 2701sq. feet in Talbot Village boasts numerous high-end upgrades, including engineered hardwood flooring throughout, a beautifully upgraded kitchen with high-end cabinetry and Samsung chef collection built-in appliances, and luxurious bathrooms. The spacious layout includes a den/office, a large family room with a natural gas fireplace, and four generously-sized bedrooms, including a jaw-dropping master suite with a large walk-in closet and a gorgeous master bath. The fully fenced yard features a patio concrete slab and a shed. Located in one of London's best neighborhoods, close to schools, parks, shopping, and the 401 highway, this move-in-ready home offers both elegance and convenience. The framed basement is ready for customization, making this property truly one-of-a-kind and perfect for those looking for a personalized touch in their new home." |
| Price | $1,179,000 |
| Taxes: | $7301.46 |
| Assessment Year: | 2023 |
| Address: | 3354 Mersea St East , London, N6P 0G3, Ontario |
| Lot Size: | 51.51 x 110.00 (Feet) |
| Directions/Cross Streets: | Mersea st & French Ave. |
| Rooms: | 7 |
| Bedrooms: | 4 |
| Bedrooms +: | |
| Kitchens: | 1 |
| Family Room: | Y |
| Basement: | Other |
| Approximatly Age: | 0-5 |
| Property Type: | Detached |
| Style: | 2-Storey |
| Exterior: | Brick, Stone |
| Garage Type: | Attached |
| (Parking/)Drive: | Private |
| Drive Parking Spaces: | 4 |
| Pool: | None |
| Approximatly Age: | 0-5 |
| Approximatly Square Footage: | 2500-3000 |
| Fireplace/Stove: | Y |
| Heat Source: | Gas |
| Heat Type: | Forced Air |
| Central Air Conditioning: | Central Air |
| Laundry Level: | Main |
| Elevator Lift: | N |
| Sewers: | Sewers |
| Water: | Municipal |
| Utilities-Hydro: | A |
| Utilities-Gas: | A |
| Utilities-Telephone: | A |
$
%
Years
This calculator is for demonstration purposes only. Always consult a professional
financial advisor before making personal financial decisions.
| Although the information displayed is believed to be accurate, no warranties or representations are made of any kind. |
| SAVE MAX REAL ESTATE INC. |
|
|

Alex Mohseni-Khalesi
Sales Representative
Dir:
5199026300
Bus:
4167211500
| Virtual Tour | Book Showing | Email a Friend |
Jump To:
At a Glance:
| Type: | Freehold - Detached |
| Area: | Middlesex |
| Municipality: | London |
| Neighbourhood: | South V |
| Style: | 2-Storey |
| Lot Size: | 51.51 x 110.00(Feet) |
| Approximate Age: | 0-5 |
| Tax: | $7,301.46 |
| Beds: | 4 |
| Baths: | 3 |
| Fireplace: | Y |
| Pool: | None |
Locatin Map:
Payment Calculator:

























