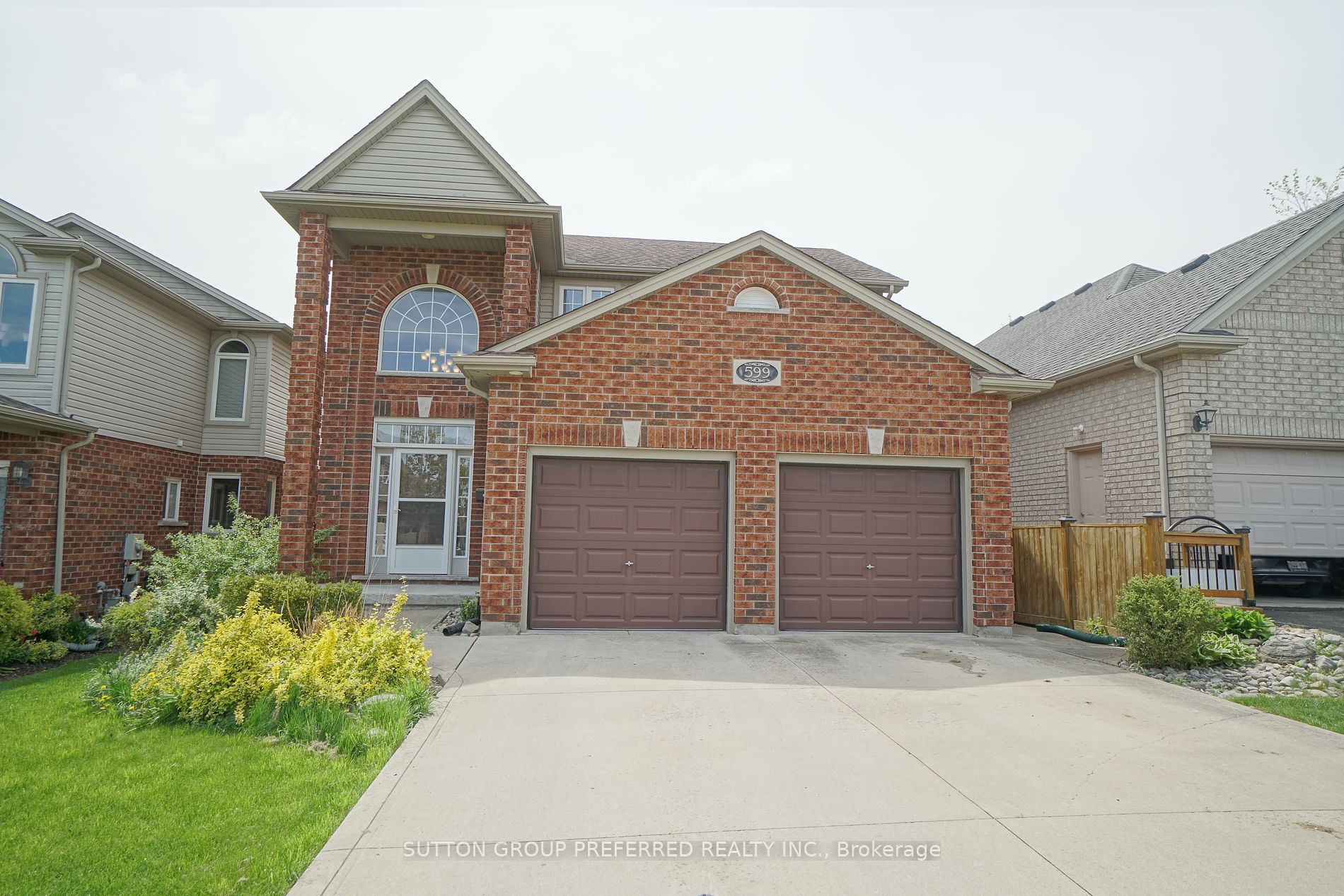$799,900
Available - For Sale
Listing ID: X8331508
599 Garibaldi Ave , London, N5X 4R6, Ontario
| Nestled in North London, this immaculate two-storey family home epitomizes move-in readiness and prime location. Boasting a spacious kitchen, sunlit dining area, and an oversized Great Room with a cozy gas fireplace, it's ideal for family gatherings. Upstairs, discover three bedrooms including a luxurious master with ensuite and updated full bathroom (2023). The lower level awaits your personal touch for future development. Outside, the redesigned backyard beckons with a two-tiered deck and landscaped gardens. With an insulated double garage and upgraded concrete driveway, this home offers both comfort and convenience for discerning families. |
| Price | $799,900 |
| Taxes: | $4763.40 |
| Address: | 599 Garibaldi Ave , London, N5X 4R6, Ontario |
| Lot Size: | 39.37 x 108.27 (Feet) |
| Directions/Cross Streets: | Sunningdale Rd, Turn South on Blackwater Rd, East on Garibaldi Ave |
| Rooms: | 4 |
| Bedrooms: | 3 |
| Bedrooms +: | |
| Kitchens: | 1 |
| Family Room: | N |
| Basement: | Full, Unfinished |
| Approximatly Age: | 16-30 |
| Property Type: | Detached |
| Style: | 2-Storey |
| Exterior: | Brick, Vinyl Siding |
| Garage Type: | Attached |
| (Parking/)Drive: | Pvt Double |
| Drive Parking Spaces: | 4 |
| Pool: | None |
| Other Structures: | Garden Shed |
| Approximatly Age: | 16-30 |
| Approximatly Square Footage: | 1500-2000 |
| Property Features: | Hospital, Library, Park, Public Transit, Rec Centre, School |
| Fireplace/Stove: | N |
| Heat Source: | Gas |
| Heat Type: | Forced Air |
| Central Air Conditioning: | Central Air |
| Laundry Level: | Main |
| Sewers: | Sewers |
| Water: | Municipal |
$
%
Years
This calculator is for demonstration purposes only. Always consult a professional
financial advisor before making personal financial decisions.
| Although the information displayed is believed to be accurate, no warranties or representations are made of any kind. |
| SUTTON GROUP PREFERRED REALTY INC. |
|
|

Alex Mohseni-Khalesi
Sales Representative
Dir:
5199026300
Bus:
4167211500
| Virtual Tour | Book Showing | Email a Friend |
Jump To:
At a Glance:
| Type: | Freehold - Detached |
| Area: | Middlesex |
| Municipality: | London |
| Neighbourhood: | North B |
| Style: | 2-Storey |
| Lot Size: | 39.37 x 108.27(Feet) |
| Approximate Age: | 16-30 |
| Tax: | $4,763.4 |
| Beds: | 3 |
| Baths: | 3 |
| Fireplace: | N |
| Pool: | None |
Locatin Map:
Payment Calculator:

























