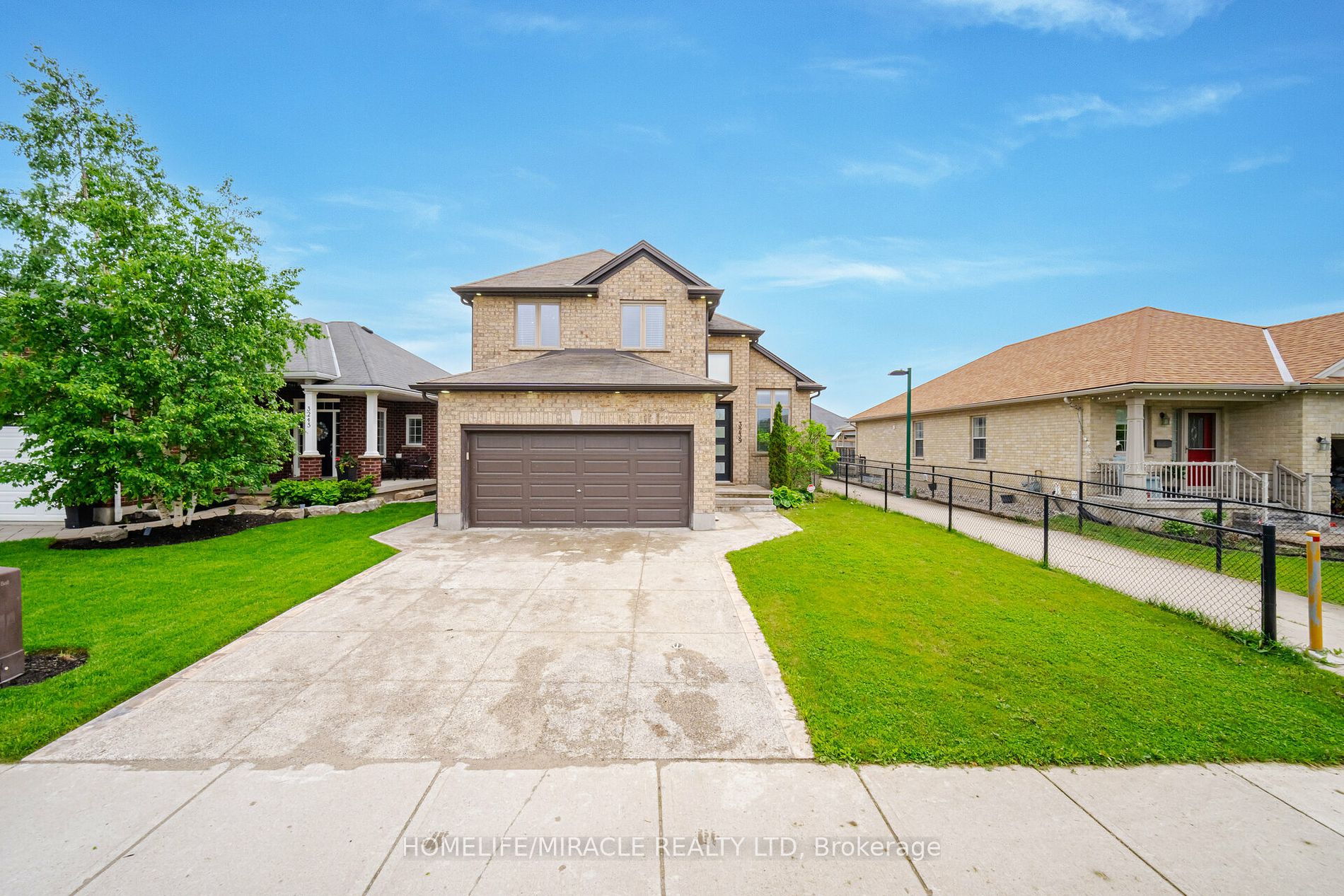$899,000
Available - For Sale
Listing ID: X8351000
3239 Singleton Ave , London, N6L 0C4, Ontario
| Spectacular Detached Home With Finished Basement located in sought after Andover Trails. This home features a spacious foyer & vaulted ceiling with modern staircase and plenty of windows to bring in natural light. Main floor featuring a large great room w/tile surround electric fireplace, bright kitchen with Breakfast Island & Spacious dining area w/views of the huge backyard. Main floor features custom Hunter Douglas blinds. Spacious 3 large bedrooms, Impressive Master Br W/Luxury 5 Piece In Suite. Bright & Spacious basement featuring a bedroom & a large rec room, 4-piece bathroom & plenty of storage. Convenient main floor laundry w/quick access to the double garage. Pot Lights Surrounding The House Inside Out. Huge Driveway That Can Easily Fit 4 Cars. Backyard features a custom stamped concrete patio. |
| Price | $899,000 |
| Taxes: | $5131.00 |
| Address: | 3239 Singleton Ave , London, N6L 0C4, Ontario |
| Lot Size: | 40.03 x 114.83 (Feet) |
| Directions/Cross Streets: | Wonderland Rd/ Wharncliffe Rd |
| Rooms: | 11 |
| Rooms +: | 1 |
| Bedrooms: | 3 |
| Bedrooms +: | 1 |
| Kitchens: | 1 |
| Kitchens +: | 1 |
| Family Room: | N |
| Basement: | Finished, Walk-Up |
| Property Type: | Detached |
| Style: | 2-Storey |
| Exterior: | Brick |
| Garage Type: | Attached |
| (Parking/)Drive: | Private |
| Drive Parking Spaces: | 4 |
| Pool: | None |
| Approximatly Square Footage: | 1500-2000 |
| Property Features: | Hospital, Library, Place Of Worship, Public Transit |
| Fireplace/Stove: | Y |
| Heat Source: | Gas |
| Heat Type: | Forced Air |
| Central Air Conditioning: | Central Air |
| Laundry Level: | Main |
| Elevator Lift: | N |
| Sewers: | Sewers |
| Water: | Municipal |
$
%
Years
This calculator is for demonstration purposes only. Always consult a professional
financial advisor before making personal financial decisions.
| Although the information displayed is believed to be accurate, no warranties or representations are made of any kind. |
| HOMELIFE/MIRACLE REALTY LTD |
|
|

Alex Mohseni-Khalesi
Sales Representative
Dir:
5199026300
Bus:
4167211500
| Virtual Tour | Book Showing | Email a Friend |
Jump To:
At a Glance:
| Type: | Freehold - Detached |
| Area: | Middlesex |
| Municipality: | London |
| Style: | 2-Storey |
| Lot Size: | 40.03 x 114.83(Feet) |
| Tax: | $5,131 |
| Beds: | 3+1 |
| Baths: | 4 |
| Fireplace: | Y |
| Pool: | None |
Locatin Map:
Payment Calculator:

























