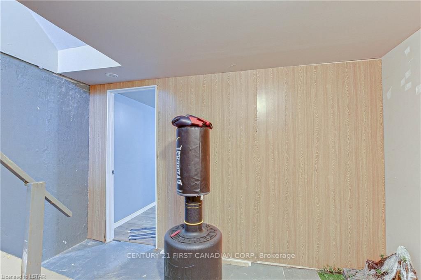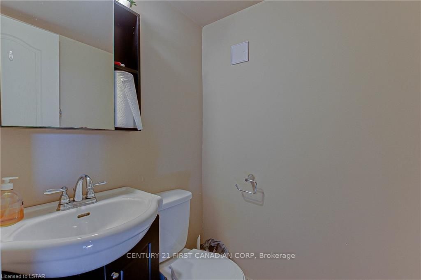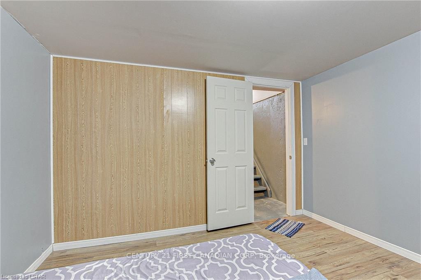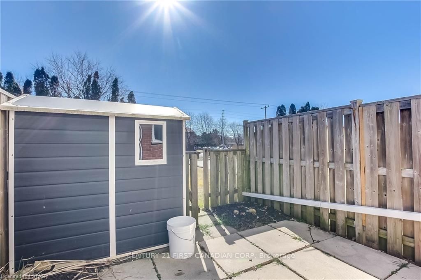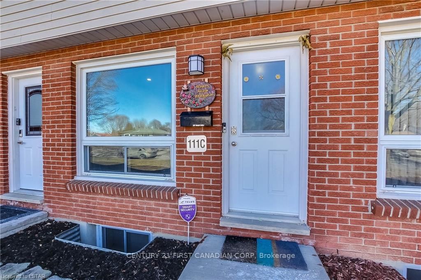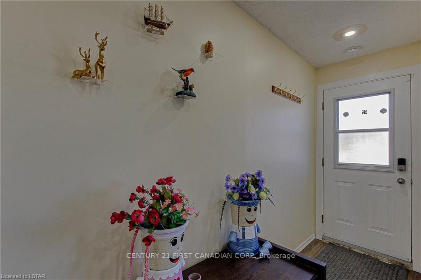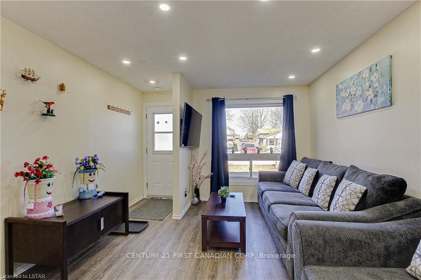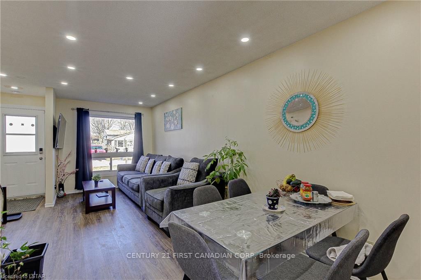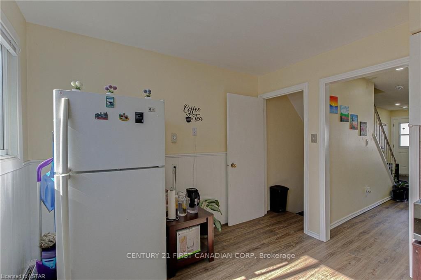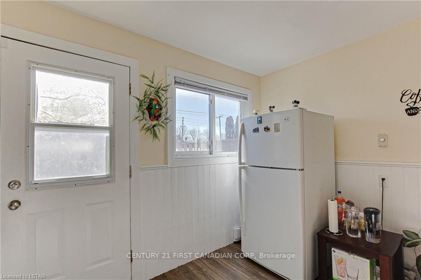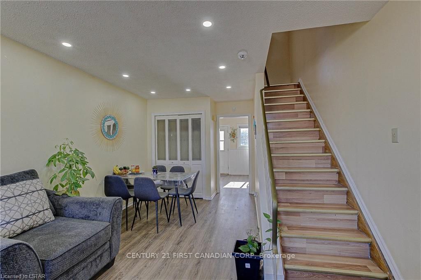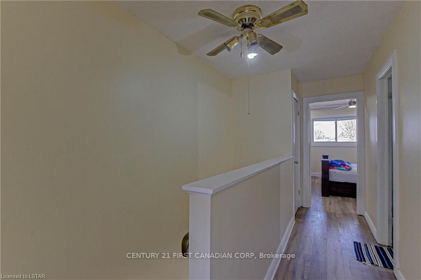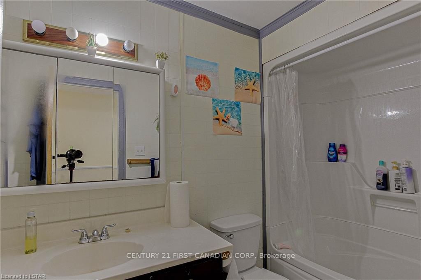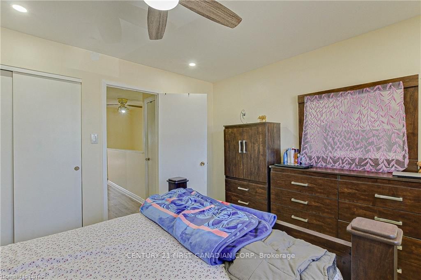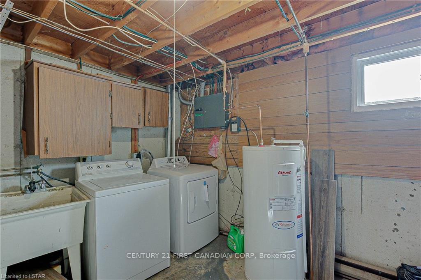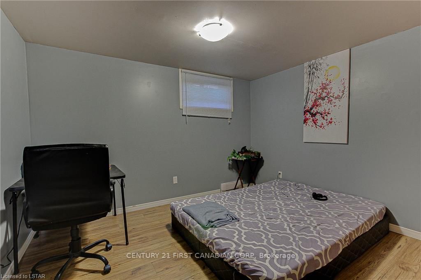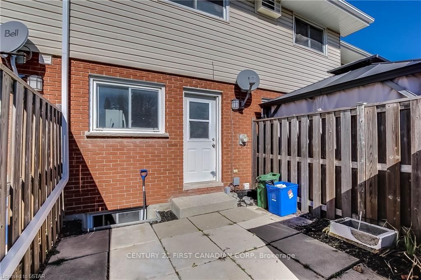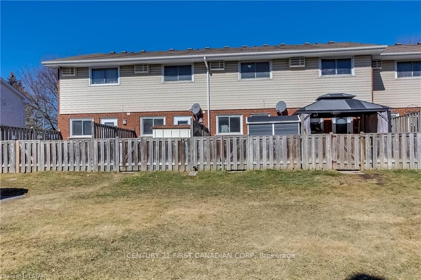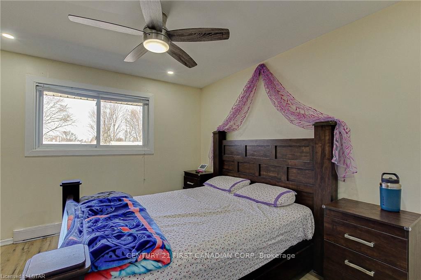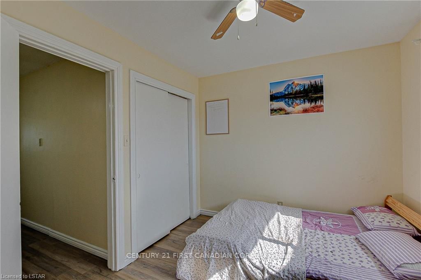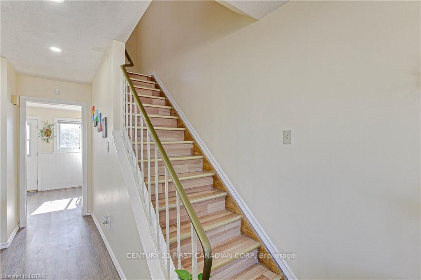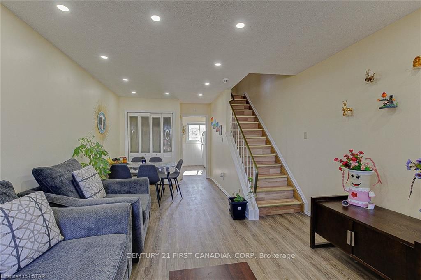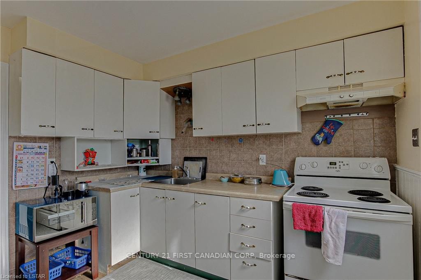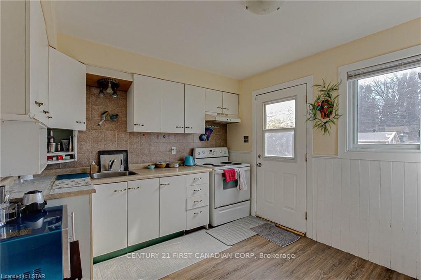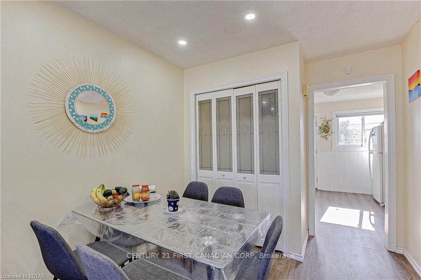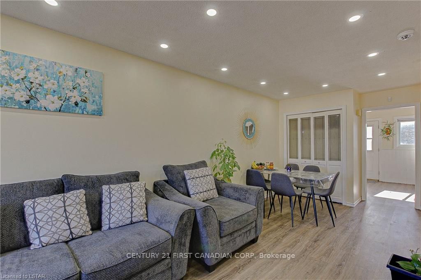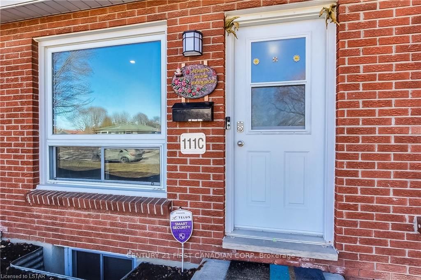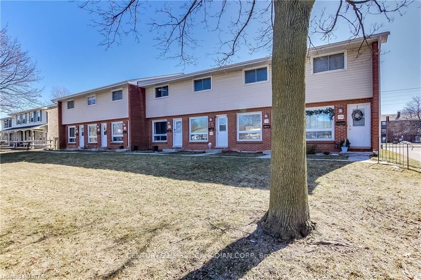$340,000
Available - For Sale
Listing ID: X8443196
111 WELLESLEY Cres , Unit C, London, N5V 1J6, Ontario
| Welcome to 111 Wellesley Crescent Unit C, a charming townhouse that seamlessly blends comfort and convenience in a prime location. Situated near Veterans and with easy access to the 401, this property is ideally positioned for modern living. This meticulously maintained home features two spacious bedrooms, one and a half bathrooms, and a finished basement that offers versatile customization options. Recent upgrades include a new dryer installed in November 2023 and a roof replacement in 2020, providing contemporary amenities and peace of mind. Inside, elegant laminate flooring enhances the interior's appeal. The private patio offers a serene outdoor space, perfect for relaxation. Additionally, the property includes one assigned parking spot and is close to shopping centers, restaurants, and parks, ensuring all amenities are within easy reach. Do not miss this opportunity to own a delightful townhouse in a highly sought-after location. Schedule a showing today to experience the superior comfort and convenience this home offers. |
| Price | $340,000 |
| Taxes: | $1461.17 |
| Maintenance Fee: | 311.00 |
| Address: | 111 WELLESLEY Cres , Unit C, London, N5V 1J6, Ontario |
| Province/State: | Ontario |
| Condo Corporation No | MCC 4 |
| Level | 1 |
| Unit No | C |
| Directions/Cross Streets: | TAKE VETERANS MEMORIAL PARKWAY FROM 401, TURN LEFT ONTO TRAFALGAR, THEN RIGHT ONTO BONADVENTURE. TAK |
| Rooms: | 7 |
| Rooms +: | 3 |
| Bedrooms: | 2 |
| Bedrooms +: | 1 |
| Kitchens: | 1 |
| Family Room: | Y |
| Basement: | Part Fin |
| Property Type: | Condo Townhouse |
| Style: | 2-Storey |
| Exterior: | Brick Front, Vinyl Siding |
| Garage Type: | None |
| Garage(/Parking)Space: | 0.00 |
| Drive Parking Spaces: | 1 |
| Park #1 | |
| Parking Type: | Exclusive |
| Exposure: | S |
| Balcony: | None |
| Locker: | None |
| Pet Permited: | Restrict |
| Retirement Home: | N |
| Approximatly Square Footage: | 800-899 |
| Building Amenities: | Bbqs Allowed |
| Property Features: | Campground, Clear View, Fenced Yard, Library, Park, Place Of Worship |
| Maintenance: | 311.00 |
| Water Included: | Y |
| Common Elements Included: | Y |
| Parking Included: | Y |
| Building Insurance Included: | Y |
| Fireplace/Stove: | N |
| Heat Source: | Electric |
| Heat Type: | Baseboard |
| Central Air Conditioning: | Wall Unit |
| Laundry Level: | Lower |
| Elevator Lift: | N |
$
%
Years
This calculator is for demonstration purposes only. Always consult a professional
financial advisor before making personal financial decisions.
| Although the information displayed is believed to be accurate, no warranties or representations are made of any kind. |
| CENTURY 21 FIRST CANADIAN CORP |
|
|

Alex Mohseni-Khalesi
Sales Representative
Dir:
5199026300
Bus:
4167211500
| Book Showing | Email a Friend |
Jump To:
At a Glance:
| Type: | Condo - Condo Townhouse |
| Area: | Middlesex |
| Municipality: | London |
| Style: | 2-Storey |
| Tax: | $1,461.17 |
| Maintenance Fee: | $311 |
| Beds: | 2+1 |
| Baths: | 2 |
| Fireplace: | N |
Locatin Map:
Payment Calculator:
