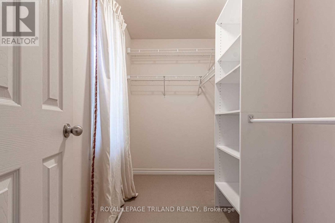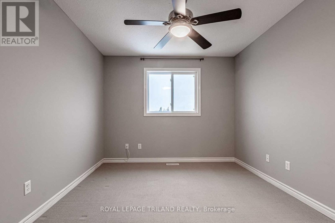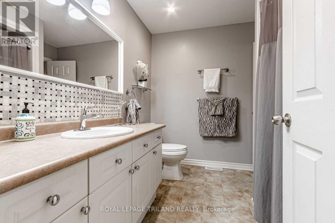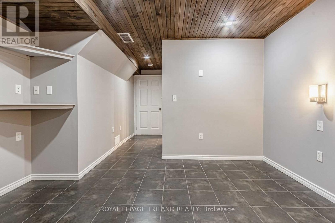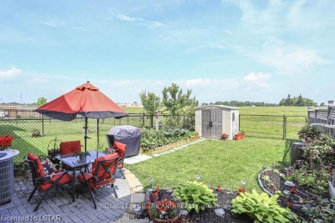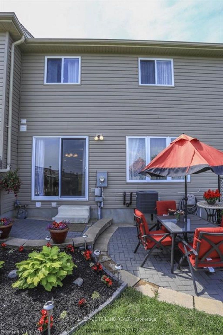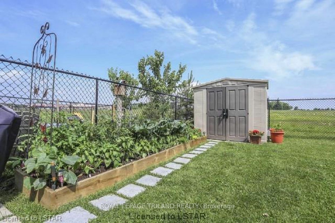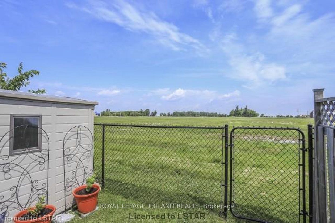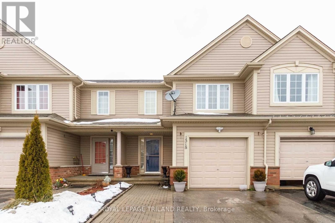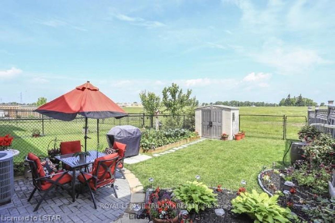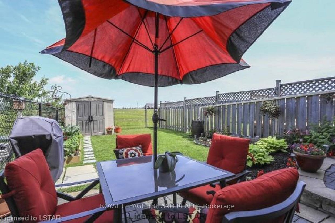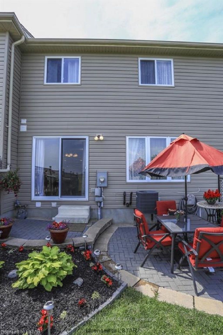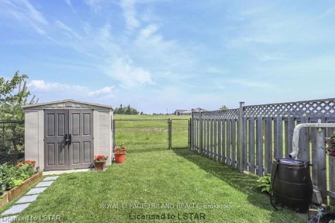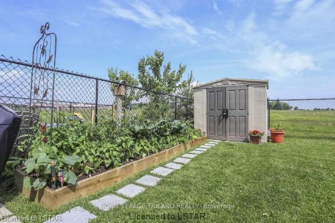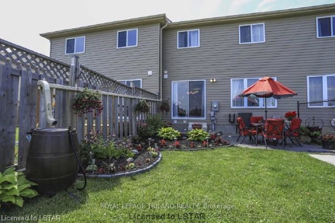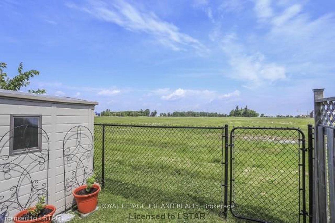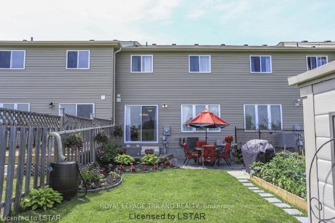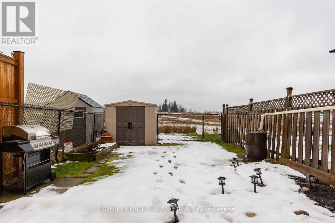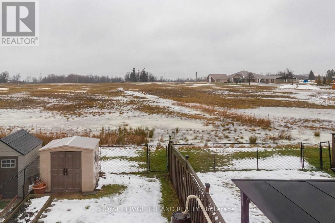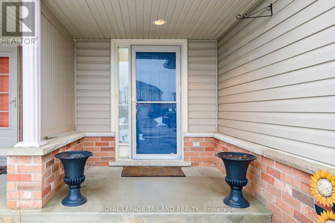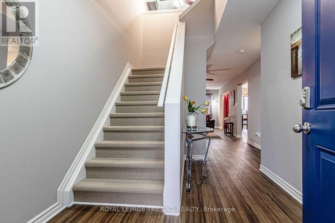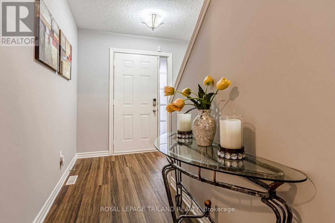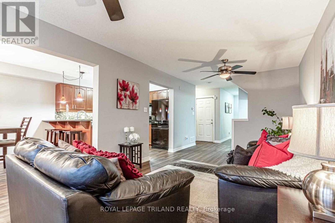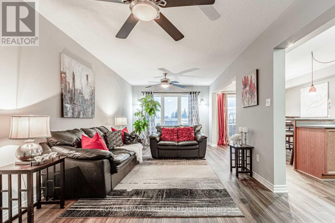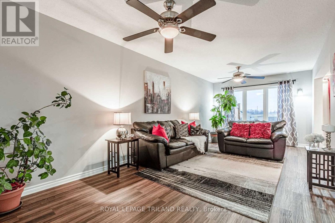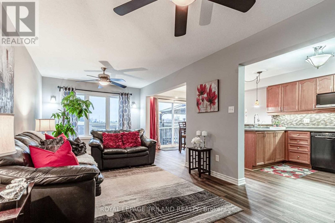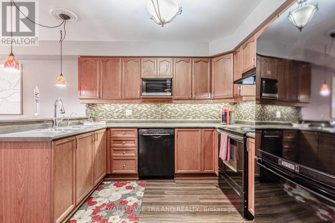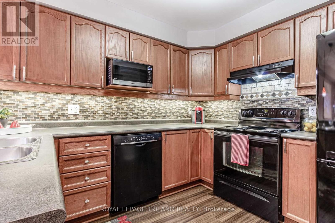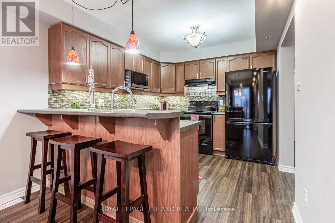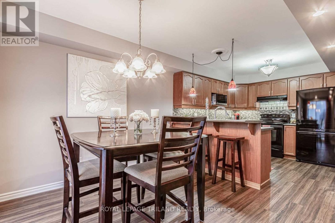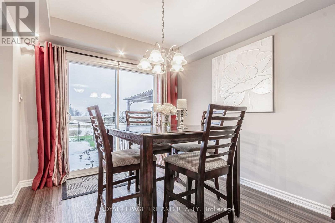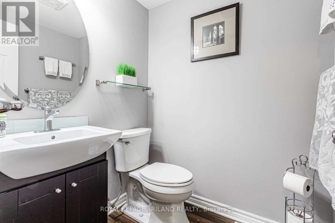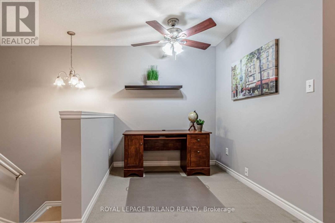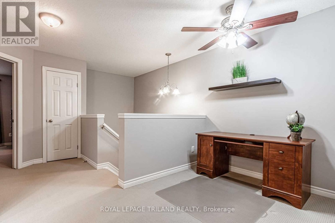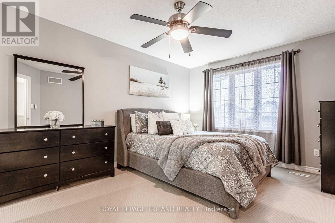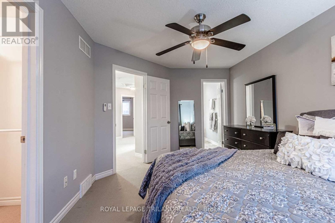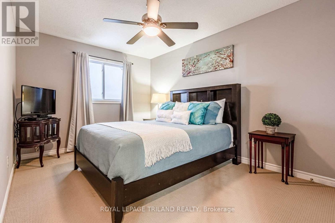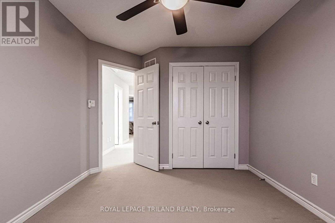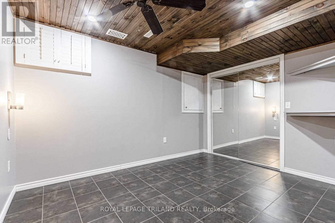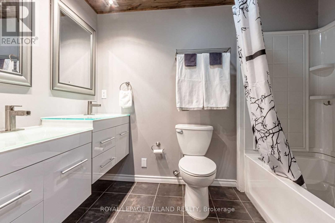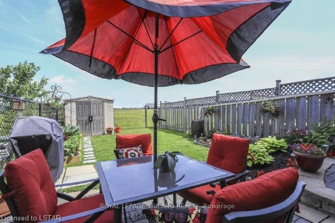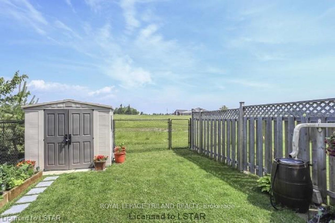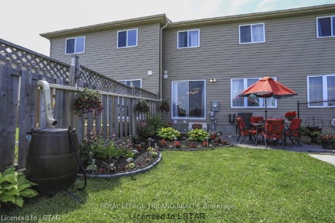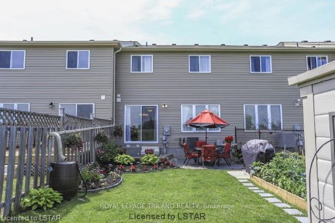$689,900
Available - For Sale
Listing ID: X8459578
1518 Evans Blvd , London, N6M 0A8, Ontario
| Beautiful Town Home in highly desirable Summerside! This FREEHOLD condo townhouse with no condo fees features a fantastic size Eat-in kitchen with breakfast bar, ceramic backsplash, pot lights and patio door access to the backyard, large Family/Dining Room, Powder room, Garage access complete the main floor. It has a large primary bedroom with a walk-in closet and ensuite bathroom and the remaining bedrooms are spacious. Newly finished Basement has an additional bedroom, 4 piece bathroom, living room and utility/storage room. Freshly painted and upgraded lighting throughout. 3 car parking and no backyard neighbours. Close to major parks, shopping, schools & easy highway access. |
| Price | $689,900 |
| Taxes: | $3303.56 |
| Address: | 1518 Evans Blvd , London, N6M 0A8, Ontario |
| Lot Size: | 21.06 x 114.60 (Feet) |
| Acreage: | < .50 |
| Directions/Cross Streets: | MEADOWGATE BLVD |
| Rooms: | 6 |
| Rooms +: | 2 |
| Bedrooms: | 3 |
| Bedrooms +: | 1 |
| Kitchens: | 1 |
| Family Room: | Y |
| Basement: | Finished, Full |
| Approximatly Age: | 6-15 |
| Property Type: | Att/Row/Twnhouse |
| Style: | 2-Storey |
| Exterior: | Brick, Vinyl Siding |
| Garage Type: | Attached |
| (Parking/)Drive: | Pvt Double |
| Drive Parking Spaces: | 2 |
| Pool: | None |
| Other Structures: | Garden Shed |
| Approximatly Age: | 6-15 |
| Approximatly Square Footage: | 1500-2000 |
| Property Features: | Cul De Sac, Fenced Yard, Park, Place Of Worship, Public Transit, School |
| Fireplace/Stove: | N |
| Heat Source: | Gas |
| Heat Type: | Forced Air |
| Central Air Conditioning: | Central Air |
| Laundry Level: | Lower |
| Elevator Lift: | N |
| Sewers: | Sewers |
| Water: | Municipal |
| Utilities-Cable: | A |
| Utilities-Hydro: | A |
| Utilities-Gas: | A |
| Utilities-Telephone: | A |
$
%
Years
This calculator is for demonstration purposes only. Always consult a professional
financial advisor before making personal financial decisions.
| Although the information displayed is believed to be accurate, no warranties or representations are made of any kind. |
| ROYAL LEPAGE TRILAND REALTY |
|
|

Alex Mohseni-Khalesi
Sales Representative
Dir:
5199026300
Bus:
4167211500
| Book Showing | Email a Friend |
Jump To:
At a Glance:
| Type: | Freehold - Att/Row/Twnhouse |
| Area: | Middlesex |
| Municipality: | London |
| Neighbourhood: | South U |
| Style: | 2-Storey |
| Lot Size: | 21.06 x 114.60(Feet) |
| Approximate Age: | 6-15 |
| Tax: | $3,303.56 |
| Beds: | 3+1 |
| Baths: | 3 |
| Fireplace: | N |
| Pool: | None |
Locatin Map:
Payment Calculator:
