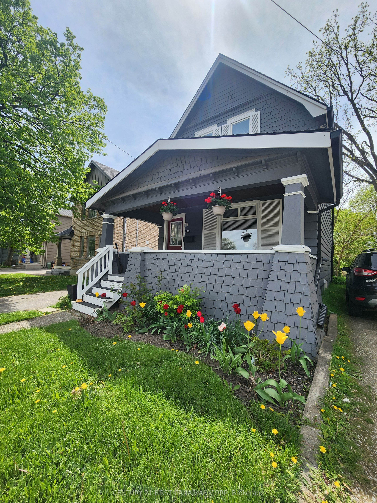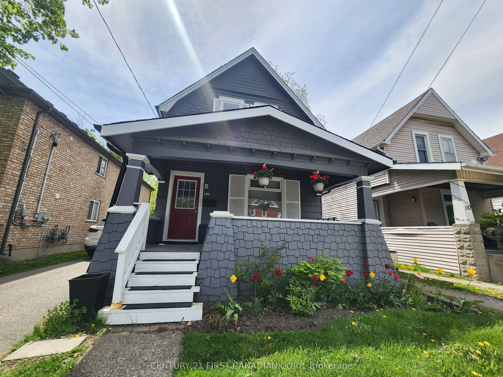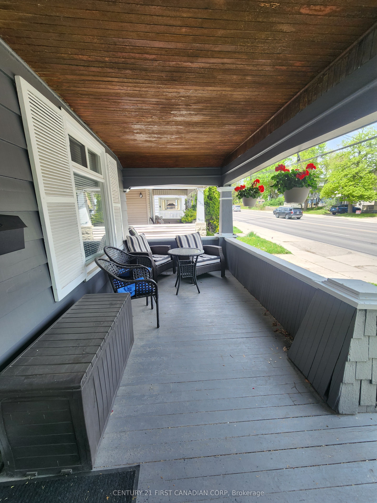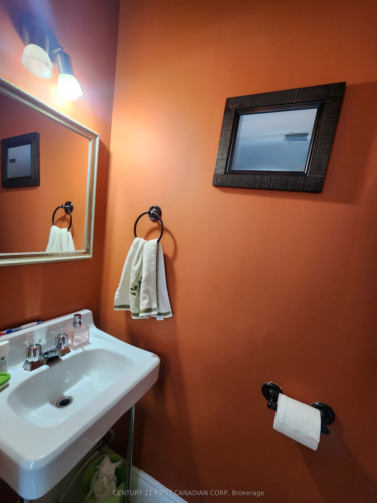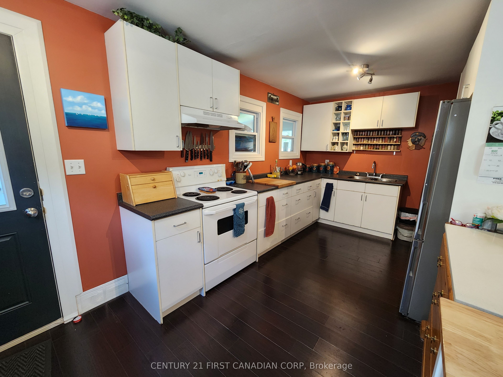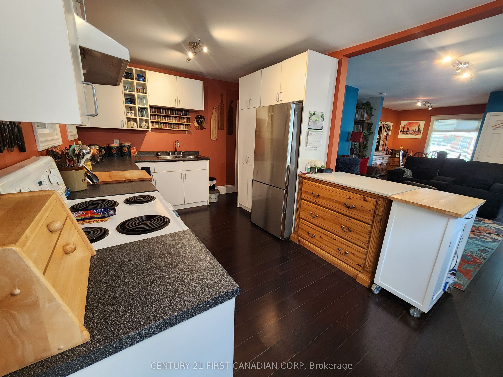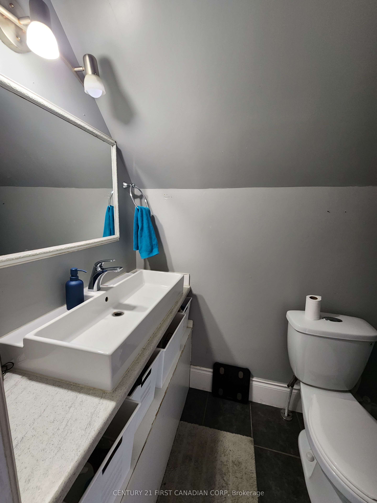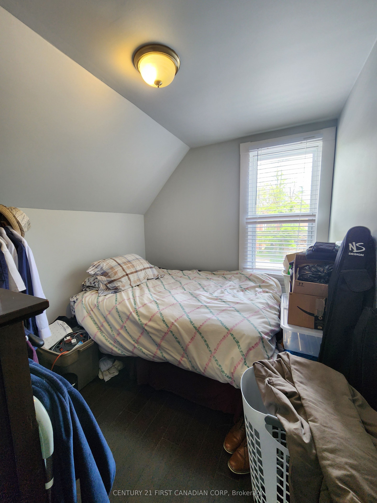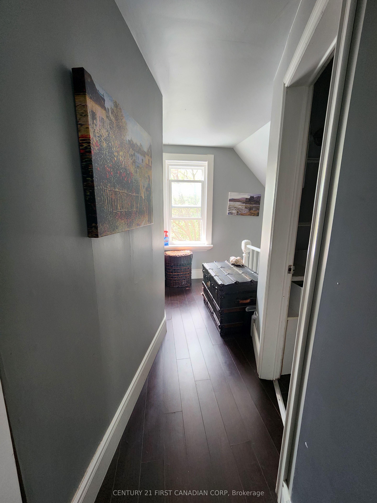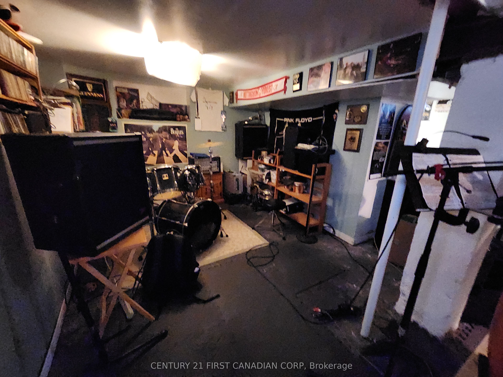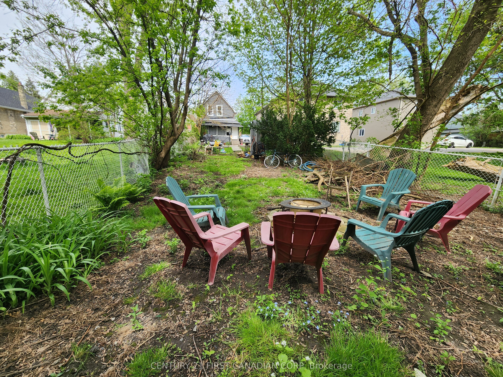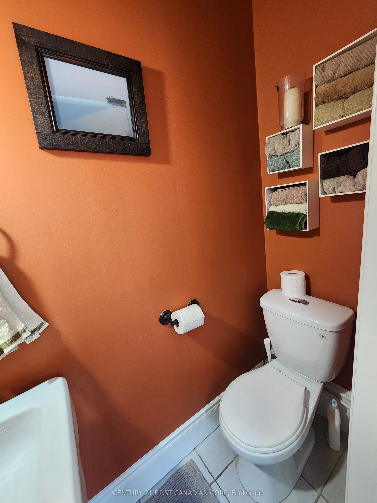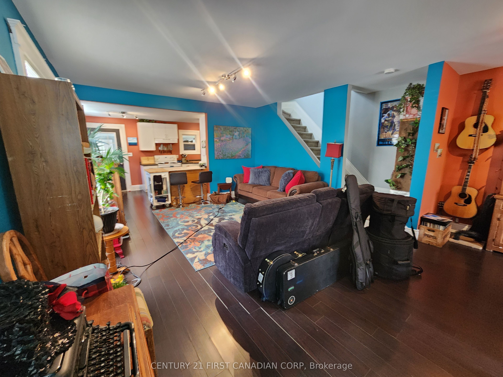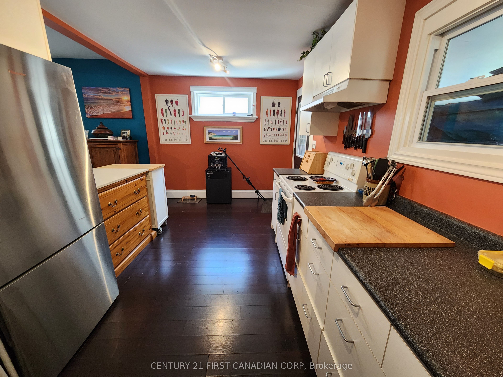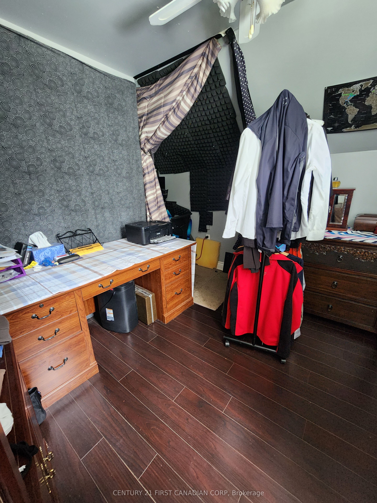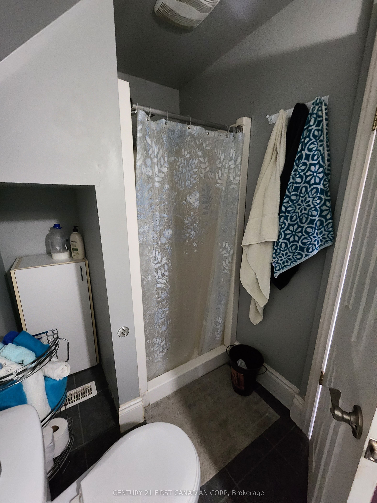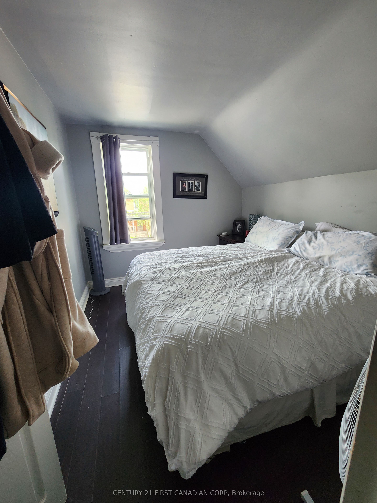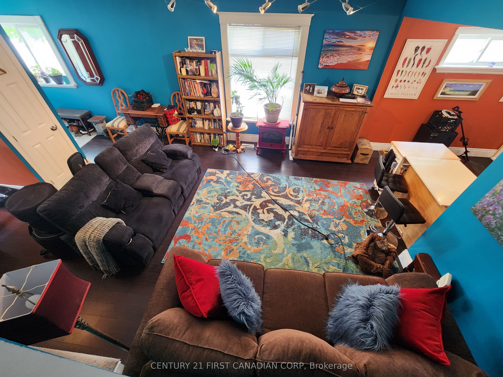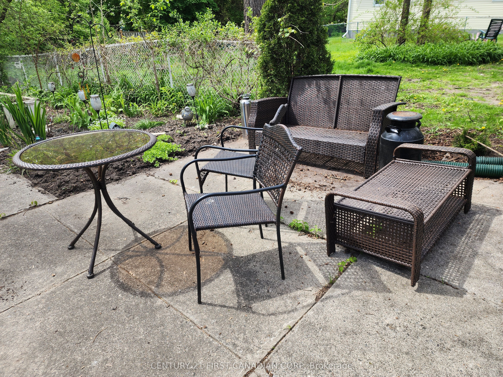$449,900
Available - For Sale
Listing ID: X8484122
190 Wharncliffe Rd North , London, N6H 2B4, Ontario
| Excellent opportunity to own this detached property with 168 FT deep lot, Future development potential!!! close to University and London downtown core.The bus stop is steps away with the direct route to UWO, close to all amenities: Victoria park, Harris Park & grocery, restaurants. Turn-key property - ideal for the first home buyer,small family or investor(current tenants are AAA professional couple with stable income and great credit,they pays $1845 per month+utilities and willing to stay) . All major items have been taken care of - electrical and plumbing have been updated, newer windows, roof (shingles and sheathing, additional attic insulation added, newer eaves), fresh interior painting, and newer driveway repaved ,All appliances(washer,dyer,air conditioner,fridge,stove) are bought recently. Water Heater is owned. Private Drive allows for multiple vehicles. Most affordable single house in north London great location! Dont miss your opportunity to view this home. |
| Price | $449,900 |
| Taxes: | $2456.00 |
| Address: | 190 Wharncliffe Rd North , London, N6H 2B4, Ontario |
| Lot Size: | 28.25 x 167.63 (Feet) |
| Acreage: | < .50 |
| Directions/Cross Streets: | Oxford st |
| Rooms: | 7 |
| Rooms +: | 3 |
| Bedrooms: | 3 |
| Bedrooms +: | |
| Kitchens: | 1 |
| Family Room: | Y |
| Basement: | Full, Part Fin |
| Approximatly Age: | 51-99 |
| Property Type: | Detached |
| Style: | 2-Storey |
| Exterior: | Brick, Wood |
| Garage Type: | None |
| (Parking/)Drive: | Private |
| Drive Parking Spaces: | 3 |
| Pool: | None |
| Other Structures: | Garden Shed |
| Approximatly Age: | 51-99 |
| Approximatly Square Footage: | 700-1100 |
| Property Features: | Fenced Yard, Hospital, Library, Marina, Park, Place Of Worship |
| Fireplace/Stove: | N |
| Heat Source: | Gas |
| Heat Type: | Forced Air |
| Central Air Conditioning: | Central Air |
| Laundry Level: | Lower |
| Sewers: | Septic |
| Water: | Municipal |
| Water Supply Types: | Lake/River |
| Utilities-Cable: | A |
| Utilities-Hydro: | A |
| Utilities-Gas: | A |
| Utilities-Telephone: | A |
$
%
Years
This calculator is for demonstration purposes only. Always consult a professional
financial advisor before making personal financial decisions.
| Although the information displayed is believed to be accurate, no warranties or representations are made of any kind. |
| CENTURY 21 FIRST CANADIAN CORP |
|
|

Alex Mohseni-Khalesi
Sales Representative
Dir:
5199026300
Bus:
4167211500
| Book Showing | Email a Friend |
Jump To:
At a Glance:
| Type: | Freehold - Detached |
| Area: | Middlesex |
| Municipality: | London |
| Style: | 2-Storey |
| Lot Size: | 28.25 x 167.63(Feet) |
| Approximate Age: | 51-99 |
| Tax: | $2,456 |
| Beds: | 3 |
| Baths: | 2 |
| Fireplace: | N |
| Pool: | None |
Locatin Map:
Payment Calculator:
