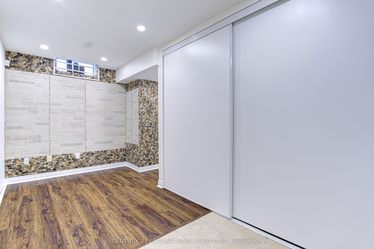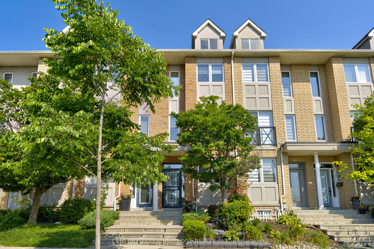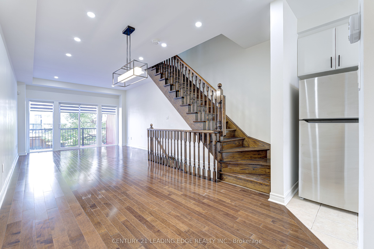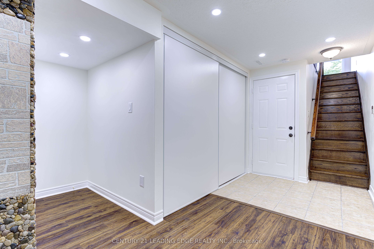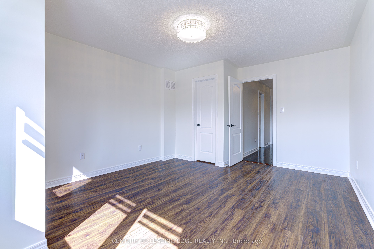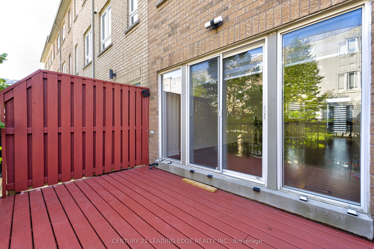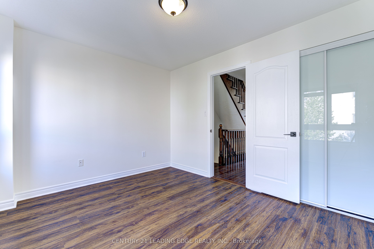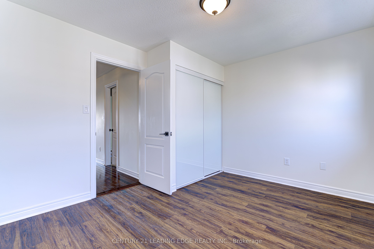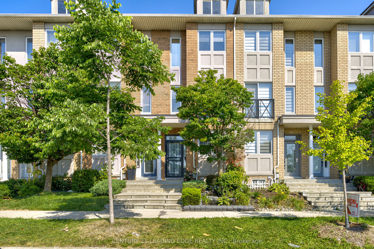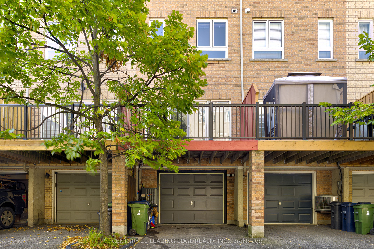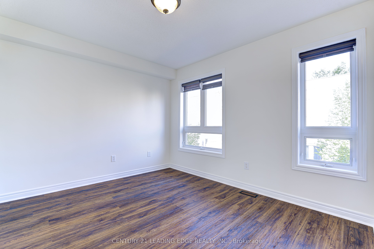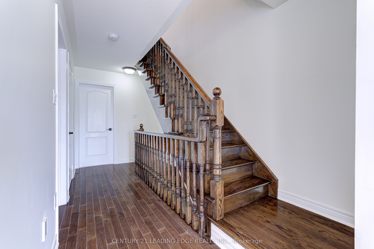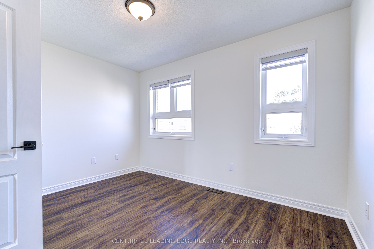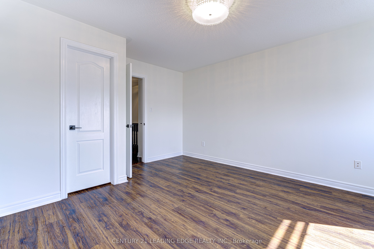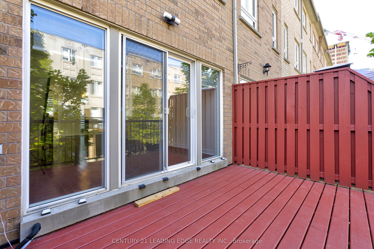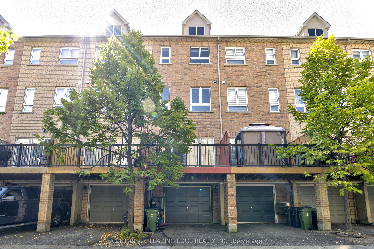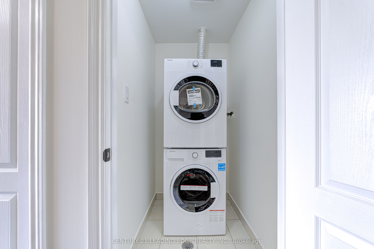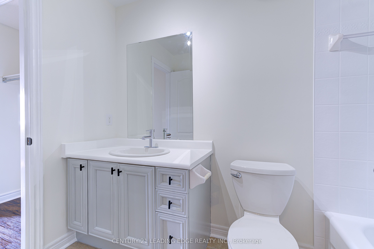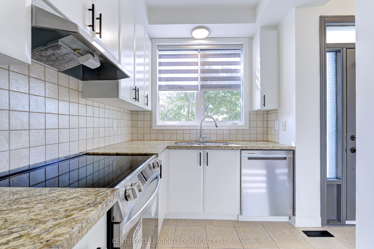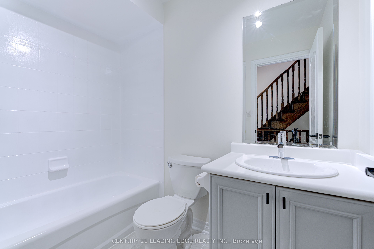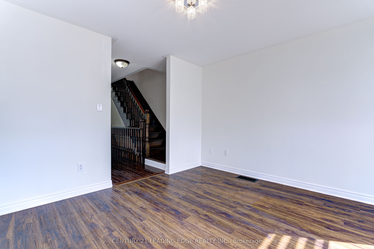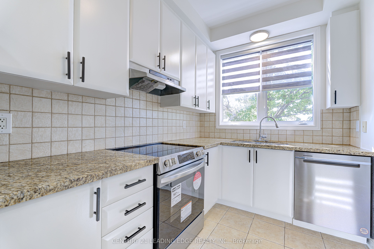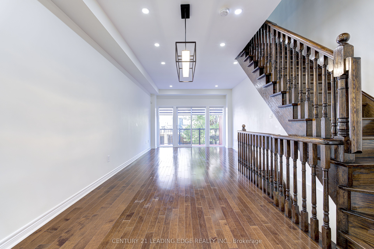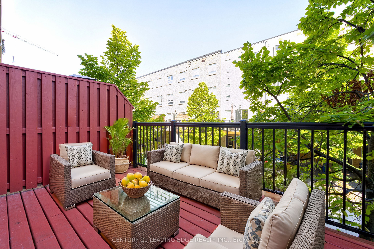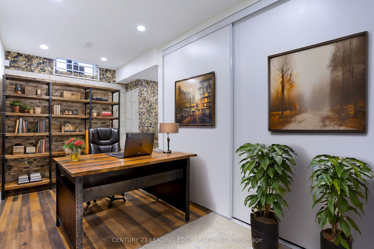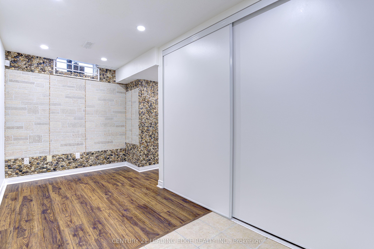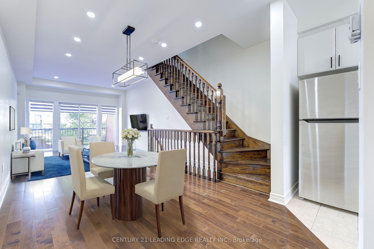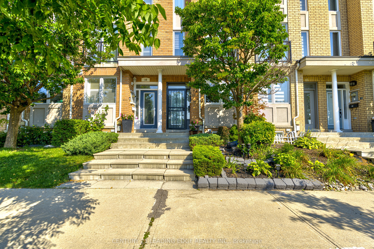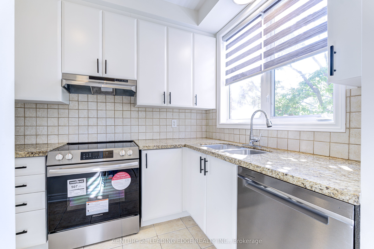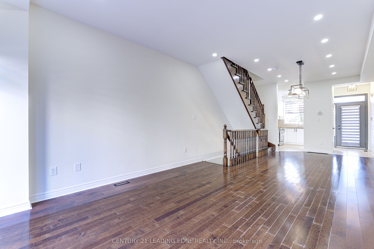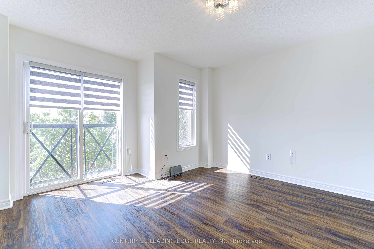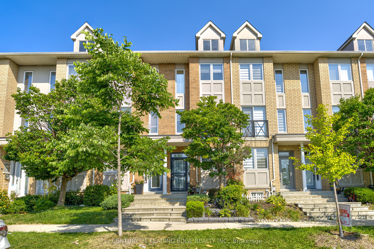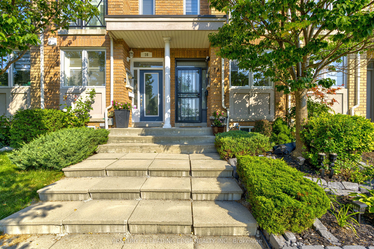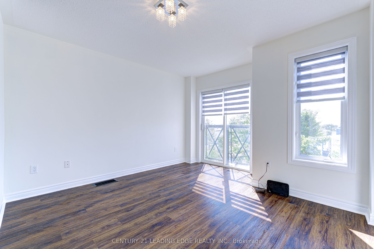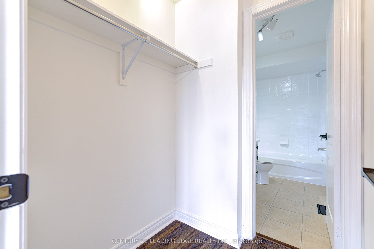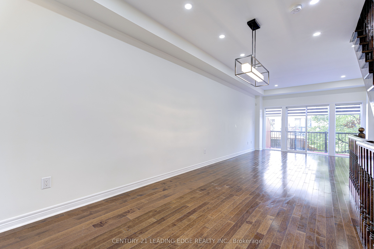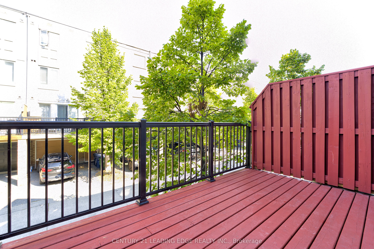$999,000
Available - For Sale
Listing ID: W9301411
14 Market Garden Mews , Toronto, M8Z 0A5, Ontario
| Welcome to 14 Market Garden Mews, offering nearly 2,000 sq ft of beautifully appointed living space in the vibrant Queensway Stonegate community. This spacious townhouse is perfectly situated just steps away from the bustling Queensway, where you'll find an array of shops, diverse restaurants, and exciting new spots popping up regularly. With a walkable lifestyle and transit conveniently close by, everything you need is at your fingertips. Plus, the Gardiner Expressway and Highway 427 are easily accessible, making commutes a breeze. The home has been freshly painted in a neutral palette, providing a blank canvas for your personal touch. Virtually staged photos offer a glimpse of how you can make this space truly your own. The second-floor family room can effortlessly be converted into a fourth bedroom, giving you flexibility to suit your lifestyle. Each bedroom is generously sized, ensuring plenty of space for comfort and privacy. With its prime location and versatile layout, this home is ready for you to move in and enjoy. Don't miss the chance to explore all the possibilities this fantastic property has to offer! Please note photos with furniture have been virtually staged. |
| Price | $999,000 |
| Taxes: | $4664.00 |
| Assessment: | $652000 |
| Assessment Year: | 2024 |
| Address: | 14 Market Garden Mews , Toronto, M8Z 0A5, Ontario |
| Lot Size: | 13.14 x 66.74 (Feet) |
| Directions/Cross Streets: | Islington/Queensway |
| Rooms: | 7 |
| Rooms +: | 1 |
| Bedrooms: | 3 |
| Bedrooms +: | |
| Kitchens: | 1 |
| Family Room: | Y |
| Basement: | Finished |
| Approximatly Age: | 16-30 |
| Property Type: | Att/Row/Twnhouse |
| Style: | 3-Storey |
| Exterior: | Brick |
| Garage Type: | Built-In |
| (Parking/)Drive: | Private |
| Drive Parking Spaces: | 1 |
| Pool: | None |
| Approximatly Age: | 16-30 |
| Approximatly Square Footage: | 1500-2000 |
| Fireplace/Stove: | N |
| Heat Source: | Gas |
| Heat Type: | Forced Air |
| Central Air Conditioning: | Central Air |
| Laundry Level: | Upper |
| Sewers: | Sewers |
| Water: | Municipal |
$
%
Years
This calculator is for demonstration purposes only. Always consult a professional
financial advisor before making personal financial decisions.
| Although the information displayed is believed to be accurate, no warranties or representations are made of any kind. |
| CENTURY 21 LEADING EDGE REALTY INC. |
|
|

Alex Mohseni-Khalesi
Sales Representative
Dir:
5199026300
Bus:
4167211500
| Virtual Tour | Book Showing | Email a Friend |
Jump To:
At a Glance:
| Type: | Freehold - Att/Row/Twnhouse |
| Area: | Toronto |
| Municipality: | Toronto |
| Neighbourhood: | Stonegate-Queensway |
| Style: | 3-Storey |
| Lot Size: | 13.14 x 66.74(Feet) |
| Approximate Age: | 16-30 |
| Tax: | $4,664 |
| Beds: | 3 |
| Baths: | 2 |
| Fireplace: | N |
| Pool: | None |
Locatin Map:
Payment Calculator:
