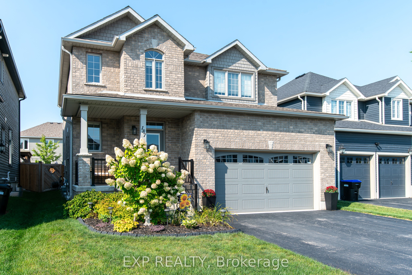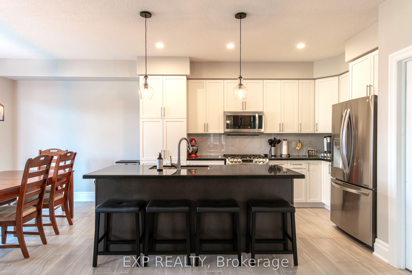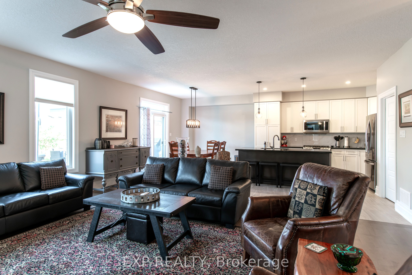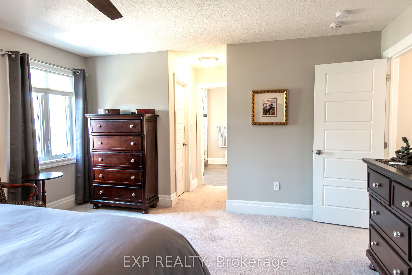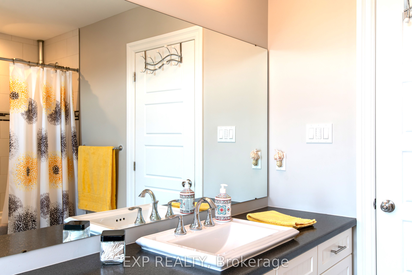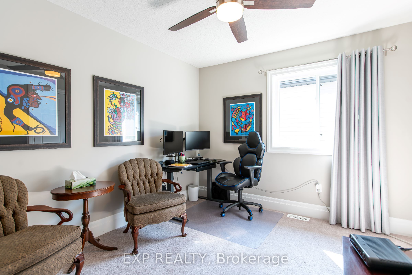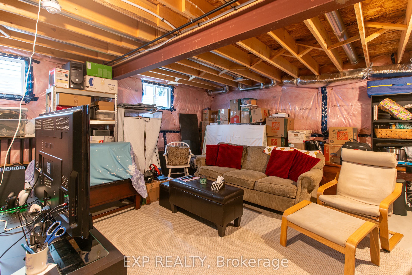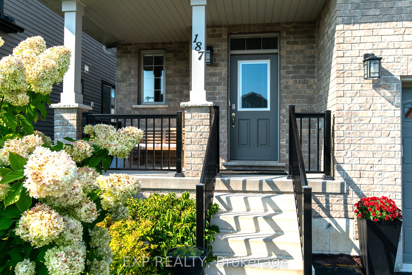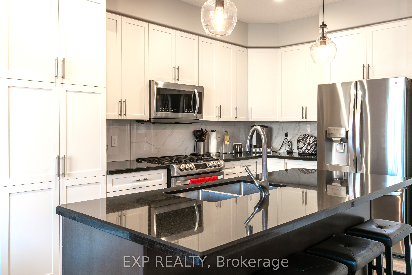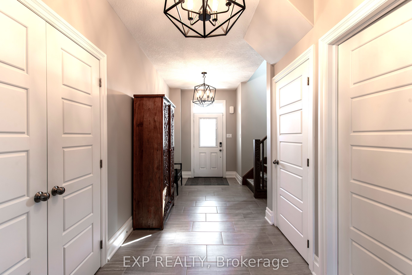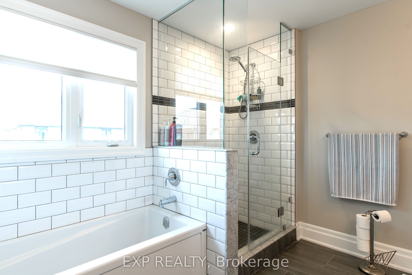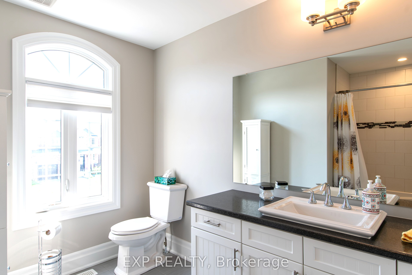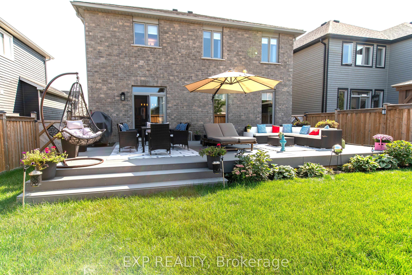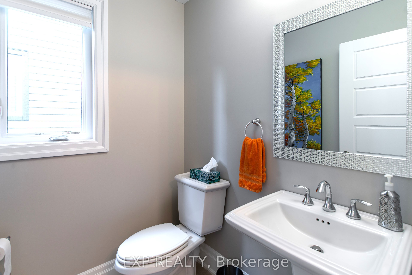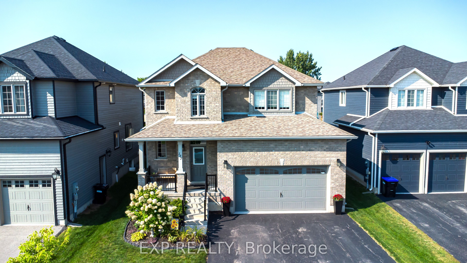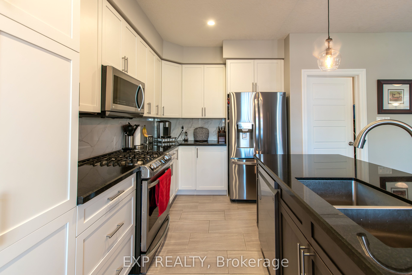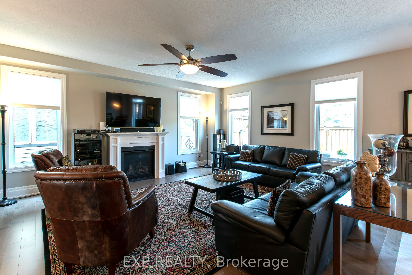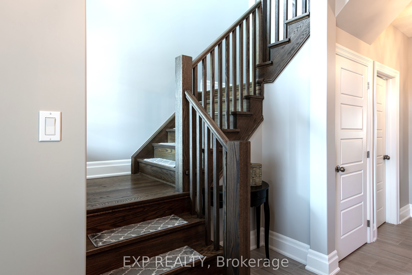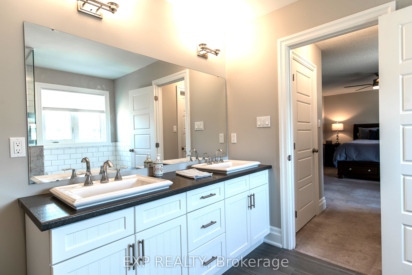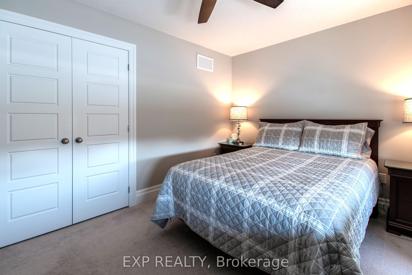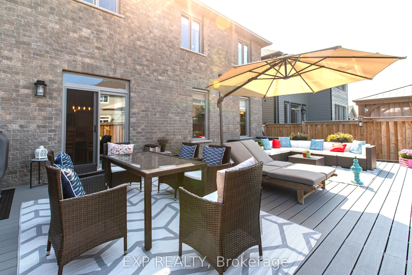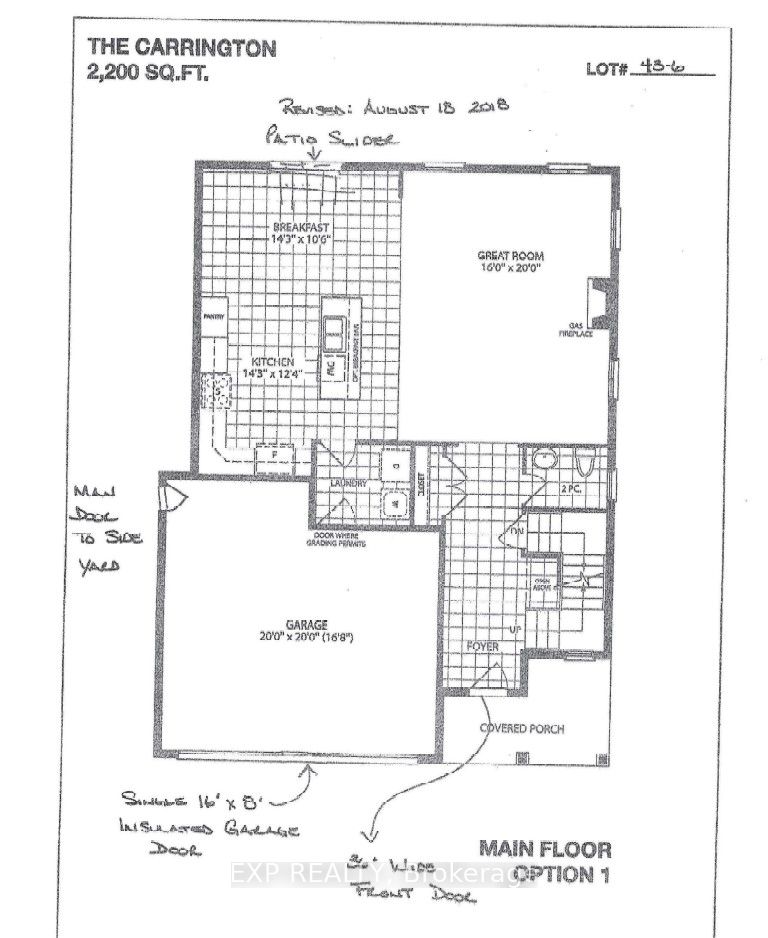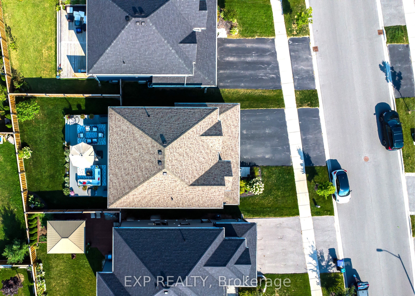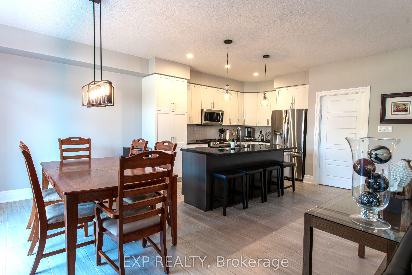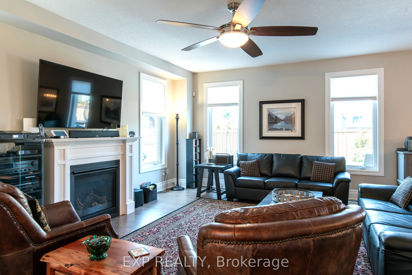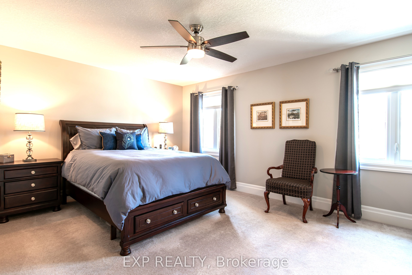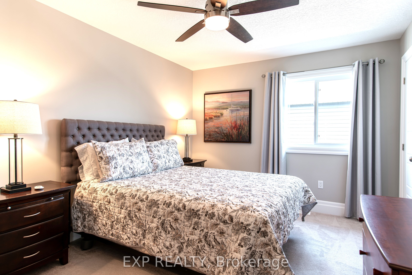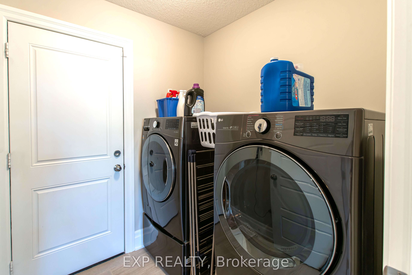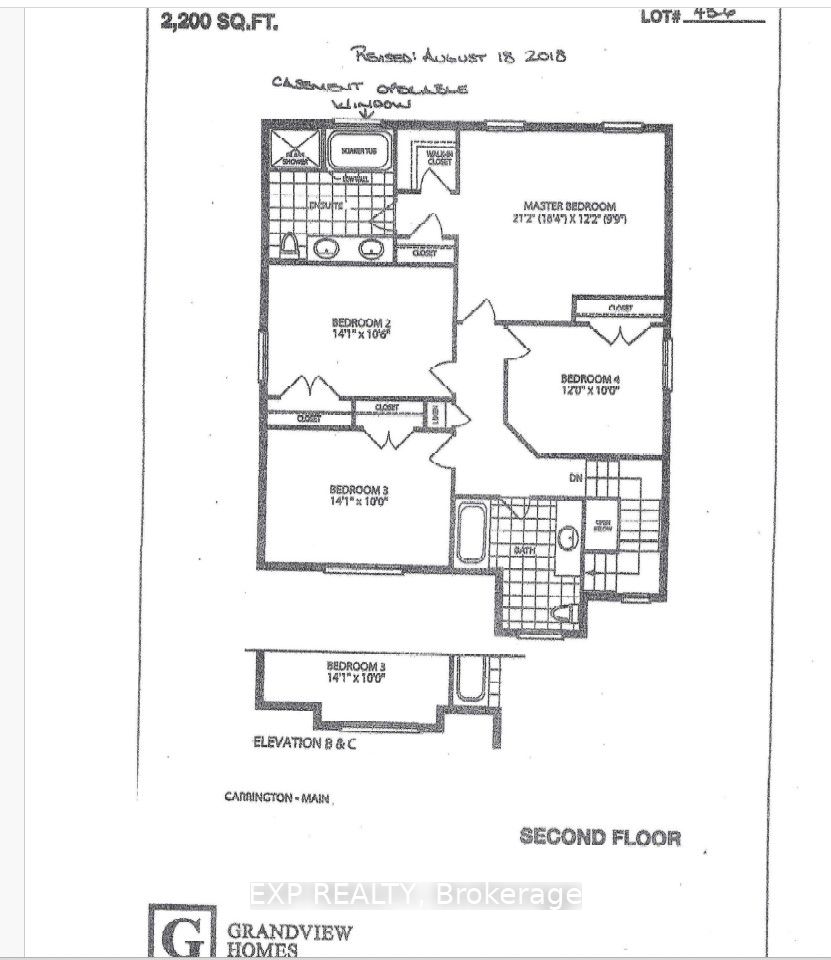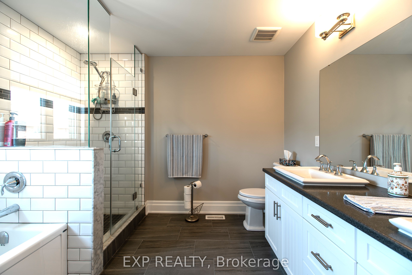$1,149,000
Available - For Sale
Listing ID: S9304120
187 Findlay Dr , Collingwood, L9Y 0Z2, Ontario
| STUNNING 4-bedroom, 3-bathroom home, showcasing over $50K in upgrades! Immaculately maintained, this property offers a bright, expansive ceramic entry that opens into a spacious, open-concept kitchen and living area. The kitchen is a chefs dream, featuring stainless steel appliances, a gas stove, granite countertops, a stylish backsplash, a kitchen island, and double sinks. The adjacent dining area is perfect for entertaining, flowing into the expansive living room with a charming gas fireplace. High-end flooring and chic light fixtures elevate the space's style. Step outside to the massive 18' x 32' composite deck, complete with a gas BBQ hook up and a fully fenced yard perfect for summer gatherings. Upper level you'll find 4 generously sized bedrooms, including the primary suite with his-and-hers closets and a luxurious ensuite with dual sinks. The additional bedrooms each feature double closets and share a beautifully designed 4-piece main bath. This immaculate home also offers main floor laundry and direct access to the two-car garage. A true must-see you wont be disappointed! Bathed in natural light, creating bright and inviting spaces throughout. Perfect for those who love a sun-filled ambiance! Additional highlights include main floor laundry, and direct access to a two-car garage/GDO's, Air Exchanger. This GORGEOUS home is a must-see! Nestled in one of Collingwood's most picturesque communities, this home radiates pride of ownership. Impeccably maintained and sparkling clean! See attachment for list of upgrades. Too many to mention!! |
| Price | $1,149,000 |
| Taxes: | $5196.85 |
| Address: | 187 Findlay Dr , Collingwood, L9Y 0Z2, Ontario |
| Lot Size: | 45.57 x 104.71 (Feet) |
| Directions/Cross Streets: | Hurontario/Findlay Dr |
| Rooms: | 7 |
| Bedrooms: | 4 |
| Bedrooms +: | |
| Kitchens: | 1 |
| Family Room: | N |
| Basement: | Unfinished |
| Property Type: | Detached |
| Style: | 2-Storey |
| Exterior: | Brick |
| Garage Type: | Attached |
| (Parking/)Drive: | Pvt Double |
| Drive Parking Spaces: | 2 |
| Pool: | None |
| Fireplace/Stove: | Y |
| Heat Source: | Gas |
| Heat Type: | Forced Air |
| Central Air Conditioning: | Central Air |
| Laundry Level: | Main |
| Elevator Lift: | N |
| Sewers: | Sewers |
| Water: | Municipal |
$
%
Years
This calculator is for demonstration purposes only. Always consult a professional
financial advisor before making personal financial decisions.
| Although the information displayed is believed to be accurate, no warranties or representations are made of any kind. |
| EXP REALTY |
|
|

Alex Mohseni-Khalesi
Sales Representative
Dir:
5199026300
Bus:
4167211500
| Book Showing | Email a Friend |
Jump To:
At a Glance:
| Type: | Freehold - Detached |
| Area: | Simcoe |
| Municipality: | Collingwood |
| Neighbourhood: | Collingwood |
| Style: | 2-Storey |
| Lot Size: | 45.57 x 104.71(Feet) |
| Tax: | $5,196.85 |
| Beds: | 4 |
| Baths: | 3 |
| Fireplace: | Y |
| Pool: | None |
Locatin Map:
Payment Calculator:
