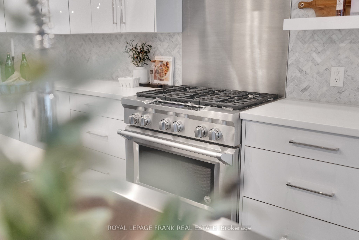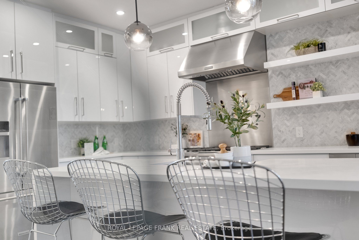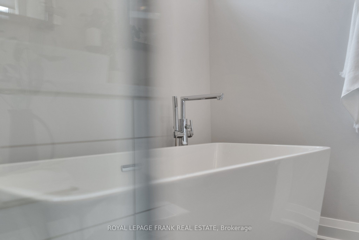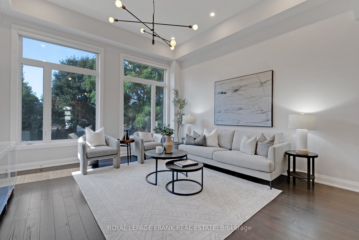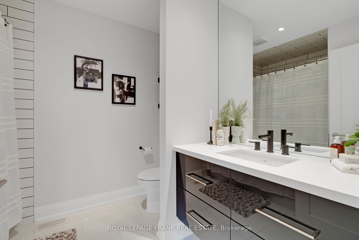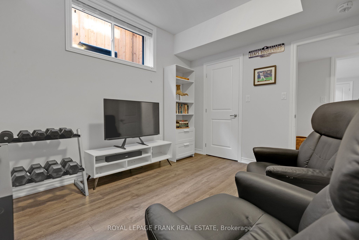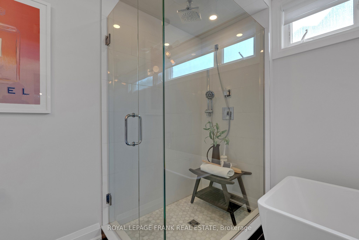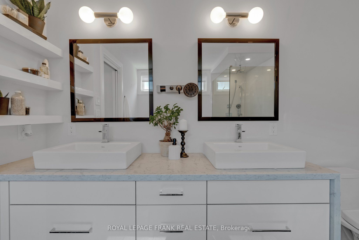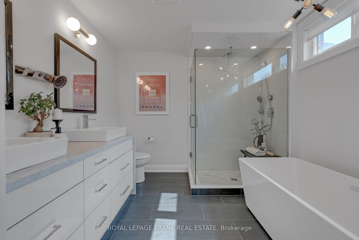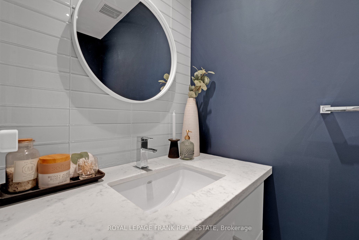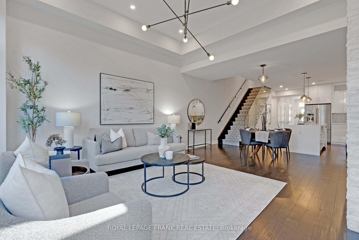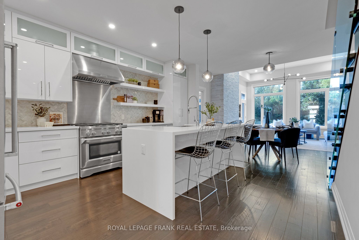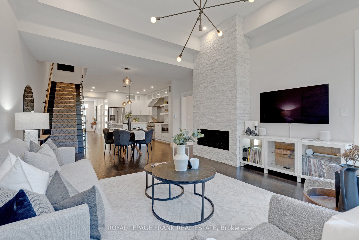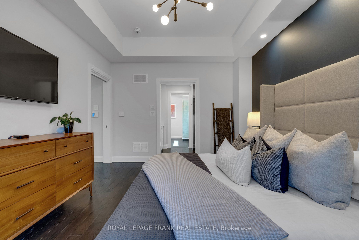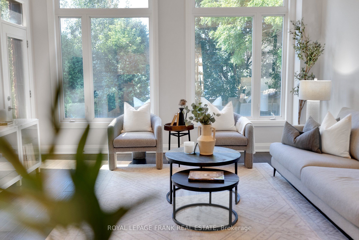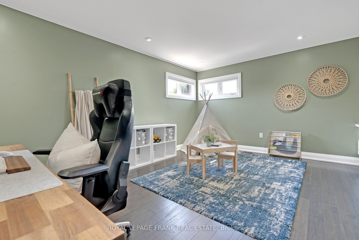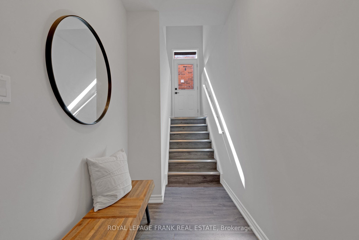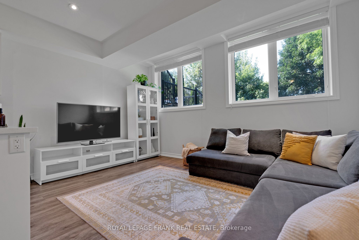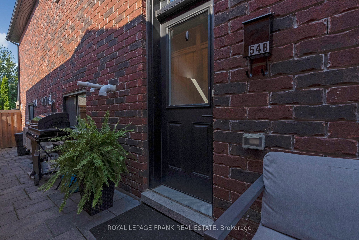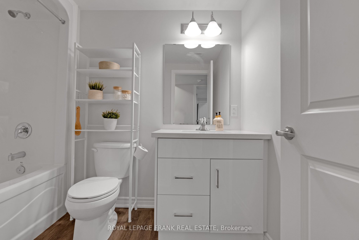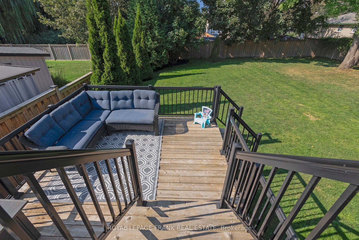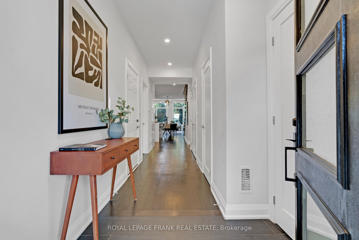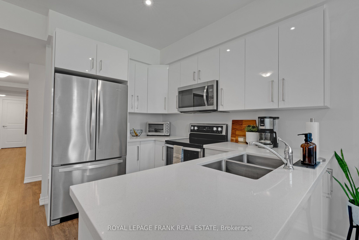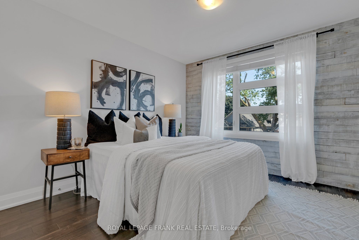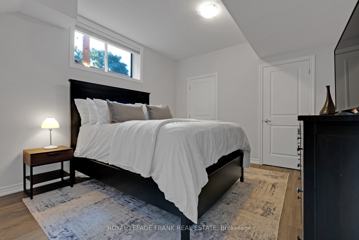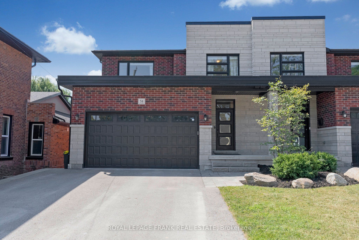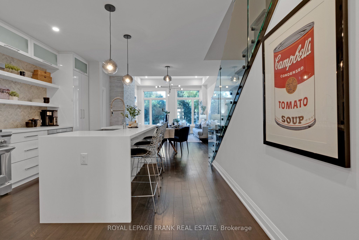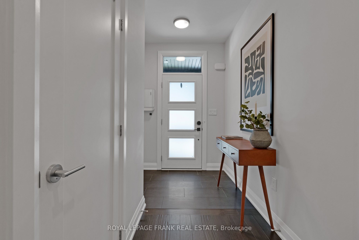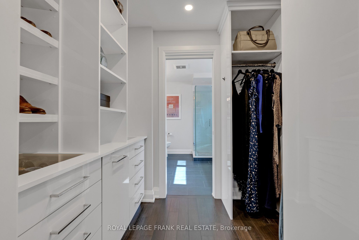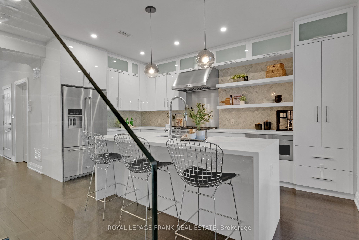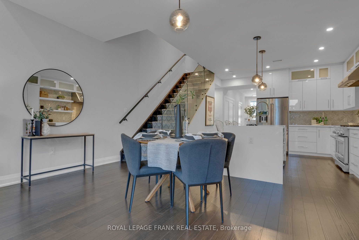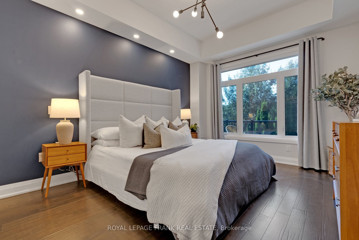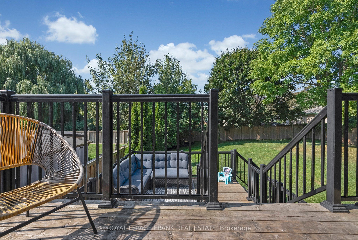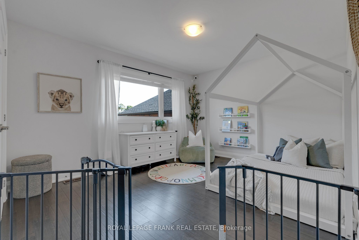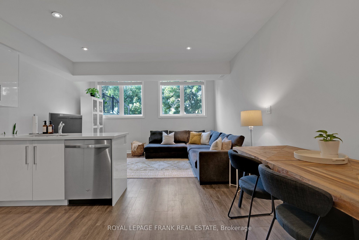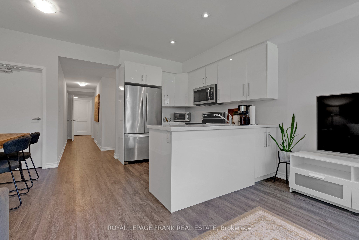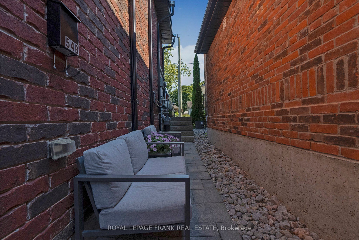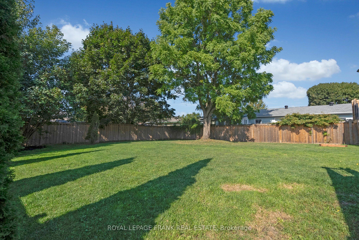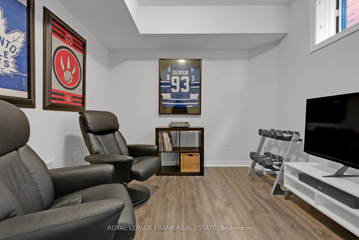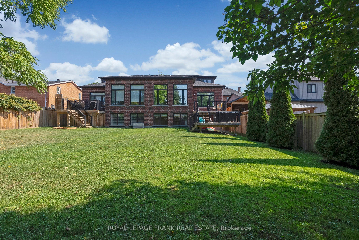$1,099,999
Available - For Sale
Listing ID: E9304037
54 Brown St , Clarington, L1C 2R6, Ontario
| Experience modern luxury in this impressive custom home with legal basement apartment. Boasting 4 bedrooms and 2.5 baths, this home features a main floor primary bedroom with large windows & luxurious ensuite with heated floors, soaker tub & large glass shower. The open-concept design is perfect for entertaining! Modern custom kitchen with high-gloss cabinetry, quartz countertops,6-burner gas stove & large waterfall island with seating. The bright & airy Great Room features impressive 12 ft ceilings, floor-to-ceiling windows & a stunning white stacked stone gas fireplace. Modern glass staircase leads to three spacious upper bedrooms and bathroom. This home has hardwood flooring throughout, access to heated garage & a double-tiered deck. Legal 2 bedroom basement apartment has separate entrance, 9 ft ceilings & large windows bringing in tons of natural light. Walking distance to Downtown Bowmanville & Bowmanville Hospital. Easy Access to 401/407 Hwys. |
| Extras: SS Appliances In Both Units, Gas Line For BBQ, Main Floor Garage Access, Loaded With Features & High End Finishes. |
| Price | $1,099,999 |
| Taxes: | $6404.27 |
| Address: | 54 Brown St , Clarington, L1C 2R6, Ontario |
| Lot Size: | 32.45 x 165.40 (Feet) |
| Acreage: | < .50 |
| Directions/Cross Streets: | Highway 2 and Liberty |
| Rooms: | 6 |
| Rooms +: | 4 |
| Bedrooms: | 4 |
| Bedrooms +: | 2 |
| Kitchens: | 1 |
| Kitchens +: | 1 |
| Family Room: | Y |
| Basement: | Apartment, Finished |
| Approximatly Age: | 6-15 |
| Property Type: | Semi-Detached |
| Style: | Bungaloft |
| Exterior: | Brick, Metal/Side |
| Garage Type: | Built-In |
| (Parking/)Drive: | Private |
| Drive Parking Spaces: | 4 |
| Pool: | None |
| Approximatly Age: | 6-15 |
| Approximatly Square Footage: | 2000-2500 |
| Property Features: | Hospital, Park, Place Of Worship, Public Transit, School |
| Fireplace/Stove: | Y |
| Heat Source: | Gas |
| Heat Type: | Forced Air |
| Central Air Conditioning: | Central Air |
| Laundry Level: | Main |
| Sewers: | Sewers |
| Water: | Municipal |
| Utilities-Cable: | Y |
| Utilities-Hydro: | Y |
| Utilities-Gas: | Y |
| Utilities-Telephone: | Y |
$
%
Years
This calculator is for demonstration purposes only. Always consult a professional
financial advisor before making personal financial decisions.
| Although the information displayed is believed to be accurate, no warranties or representations are made of any kind. |
| ROYAL LEPAGE FRANK REAL ESTATE |
|
|

Alex Mohseni-Khalesi
Sales Representative
Dir:
5199026300
Bus:
4167211500
| Virtual Tour | Book Showing | Email a Friend |
Jump To:
At a Glance:
| Type: | Freehold - Semi-Detached |
| Area: | Durham |
| Municipality: | Clarington |
| Neighbourhood: | Bowmanville |
| Style: | Bungaloft |
| Lot Size: | 32.45 x 165.40(Feet) |
| Approximate Age: | 6-15 |
| Tax: | $6,404.27 |
| Beds: | 4+2 |
| Baths: | 4 |
| Fireplace: | Y |
| Pool: | None |
Locatin Map:
Payment Calculator:
