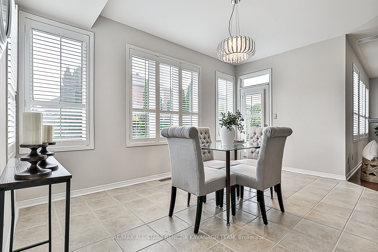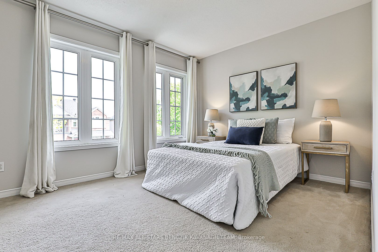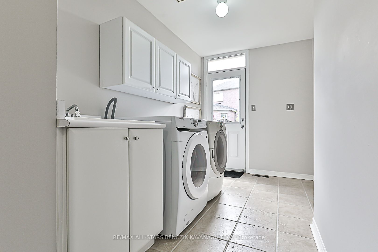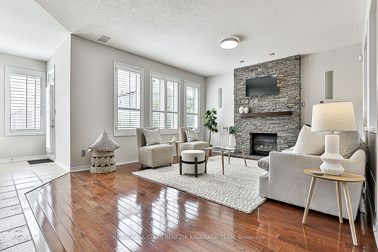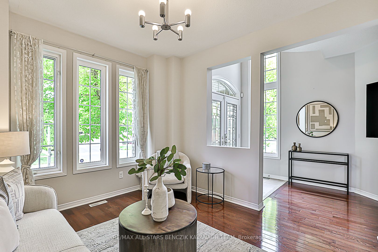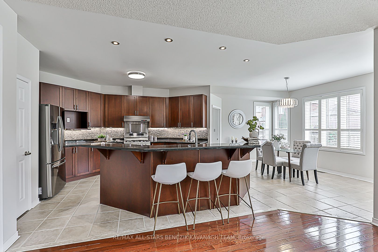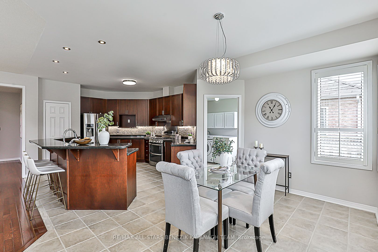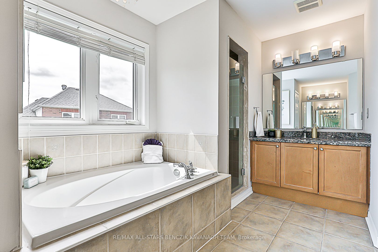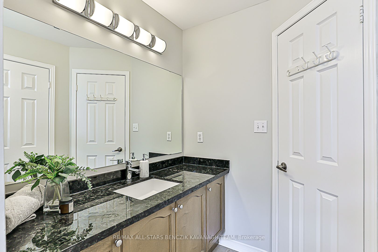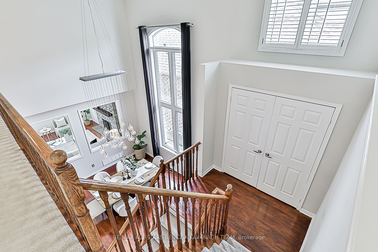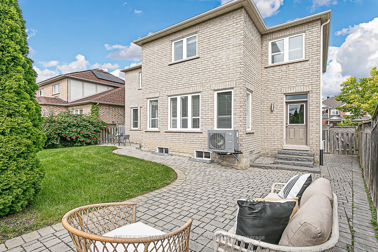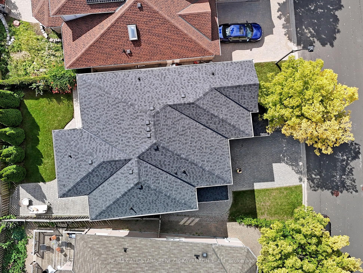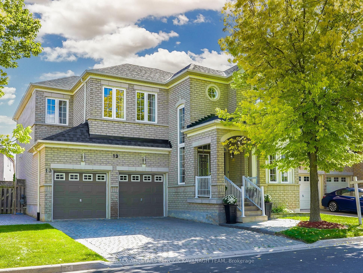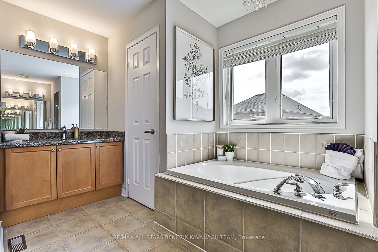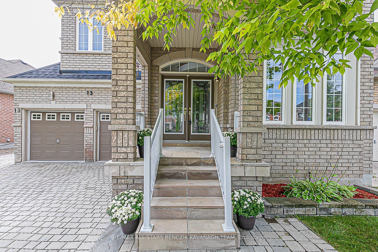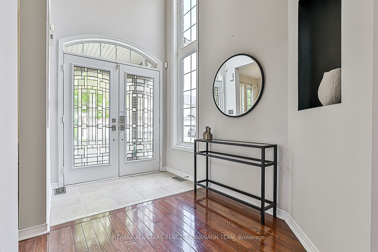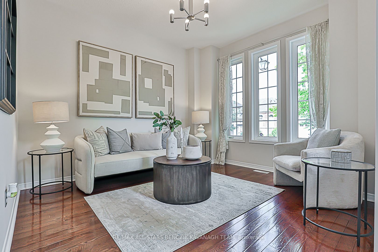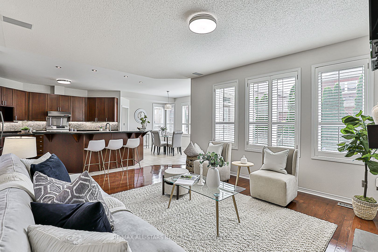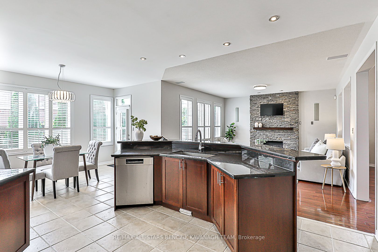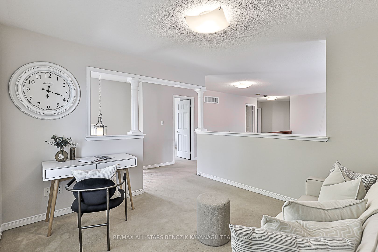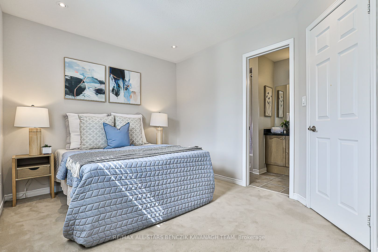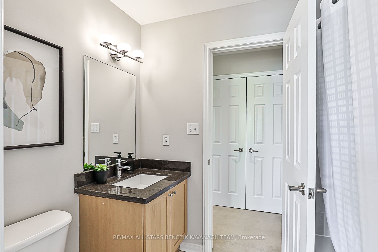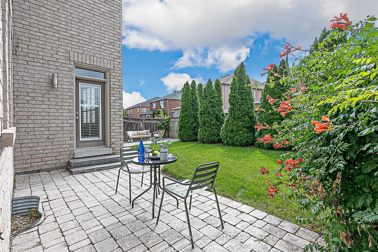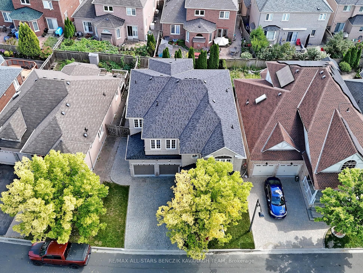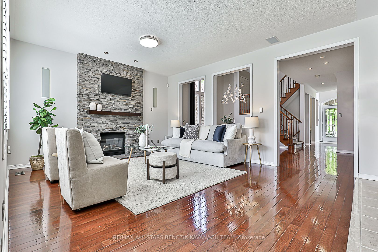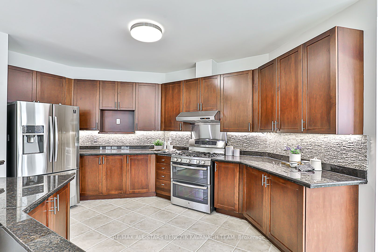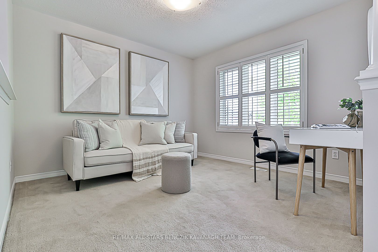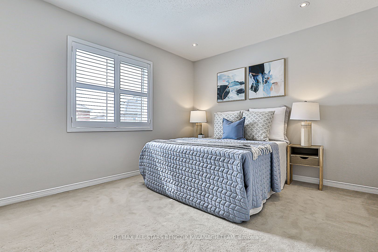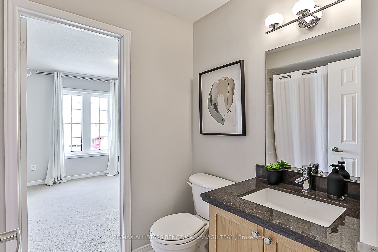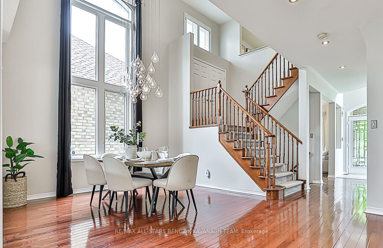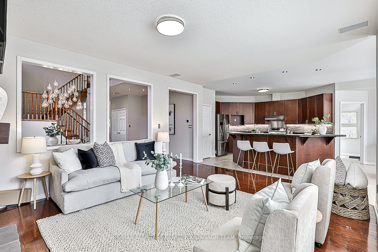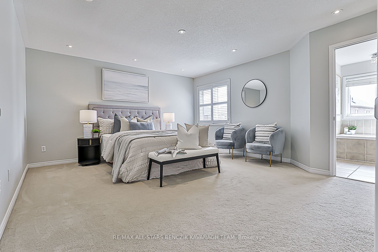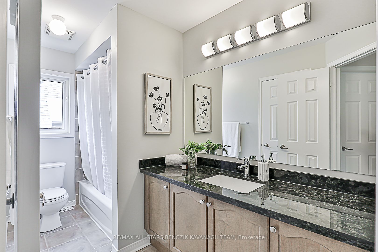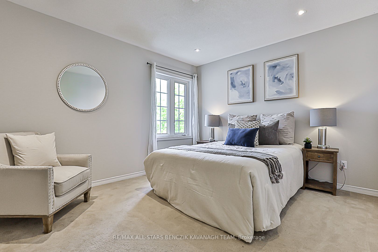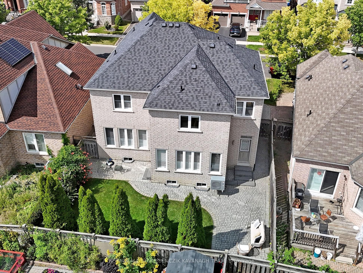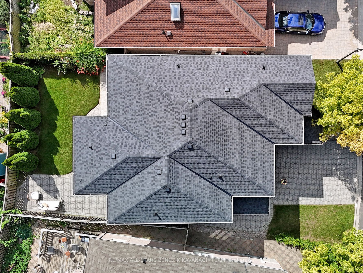$1,750,000
Available - For Sale
Listing ID: N9300279
13 Victoria Wood Ave , Markham, L6E 1X7, Ontario
| Meticulously maintained 4-bedroom home offering 3,140sqft of elegant open concept living space & nestled in the heart of the family-friendly Greensborough community. Impressive curb appeal with a stone-clad porch, double-door entry, and interlock driveway. Formal living room with hardwood flooring, an elegant dining room with soaring 18' vaulted ceiling and hardwood flooring, and a sunlit family room with a gas fireplace, built in speakers and hardwood flooring. Gourmet kitchen features granite countertops, stainless steel appliances, a large island and walk out to the backyard patio for outdoor entertaining. Convenient main floor laundry offers direct access to the garage and backyard. Second floor has a spacious primary bedroom with a walk-in closet and 5pc ensuite, as well as, 3 additional bedrooms, 2 full bathrooms and a loft. Private fully fenced backyard with interlock stone patios, irrigation system and mature trees. Located near schools, parks, shopping, Historic Main St Markham and providing easy access to transit and Hwy 407 for travel in York and Durham Region. |
| Price | $1,750,000 |
| Taxes: | $6920.30 |
| Address: | 13 Victoria Wood Ave , Markham, L6E 1X7, Ontario |
| Lot Size: | 52.00 x 89.00 (Feet) |
| Directions/Cross Streets: | Ninth Line / 16th Ave |
| Rooms: | 10 |
| Bedrooms: | 4 |
| Bedrooms +: | |
| Kitchens: | 1 |
| Family Room: | Y |
| Basement: | Unfinished |
| Property Type: | Detached |
| Style: | 2-Storey |
| Exterior: | Brick |
| Garage Type: | Built-In |
| (Parking/)Drive: | Available |
| Drive Parking Spaces: | 2 |
| Pool: | None |
| Approximatly Square Footage: | 3000-3500 |
| Property Features: | Fenced Yard, Park, Public Transit, Rec Centre, School |
| Fireplace/Stove: | Y |
| Heat Source: | Gas |
| Heat Type: | Heat Pump |
| Central Air Conditioning: | Central Air |
| Laundry Level: | Main |
| Sewers: | Sewers |
| Water: | Municipal |
$
%
Years
This calculator is for demonstration purposes only. Always consult a professional
financial advisor before making personal financial decisions.
| Although the information displayed is believed to be accurate, no warranties or representations are made of any kind. |
| RE/MAX ALL-STARS BENCZIK KAVANAGH TEAM |
|
|

Alex Mohseni-Khalesi
Sales Representative
Dir:
5199026300
Bus:
4167211500
| Virtual Tour | Book Showing | Email a Friend |
Jump To:
At a Glance:
| Type: | Freehold - Detached |
| Area: | York |
| Municipality: | Markham |
| Neighbourhood: | Greensborough |
| Style: | 2-Storey |
| Lot Size: | 52.00 x 89.00(Feet) |
| Tax: | $6,920.3 |
| Beds: | 4 |
| Baths: | 4 |
| Fireplace: | Y |
| Pool: | None |
Locatin Map:
Payment Calculator:
