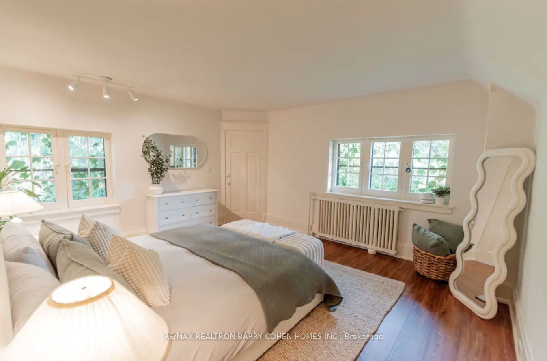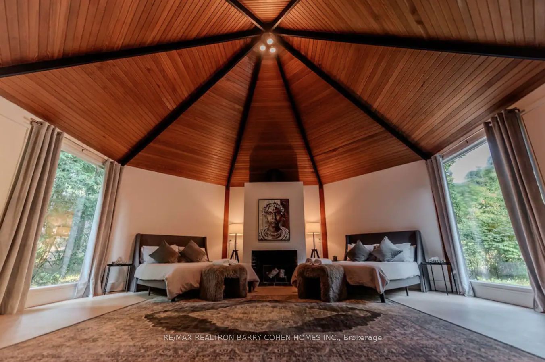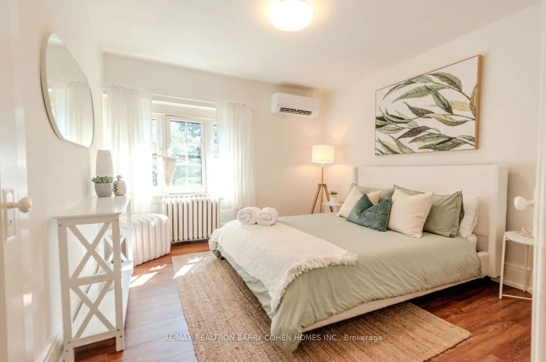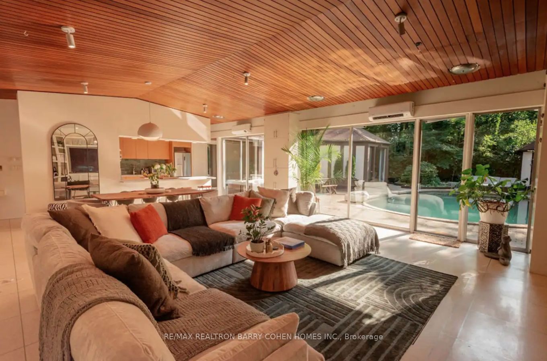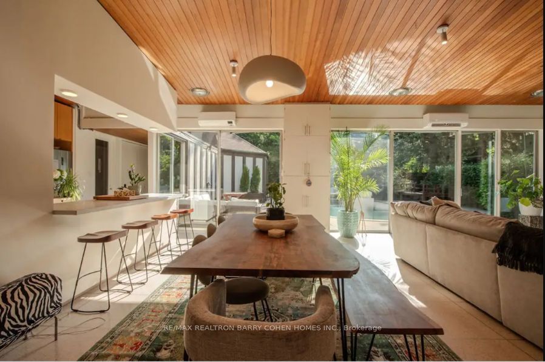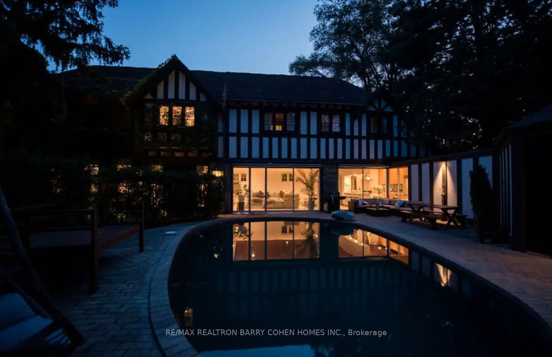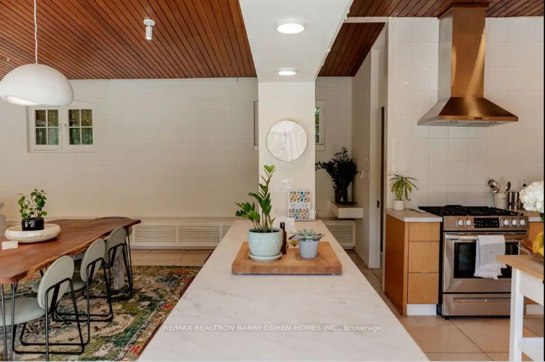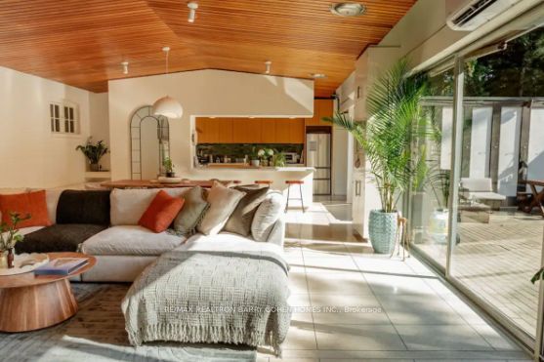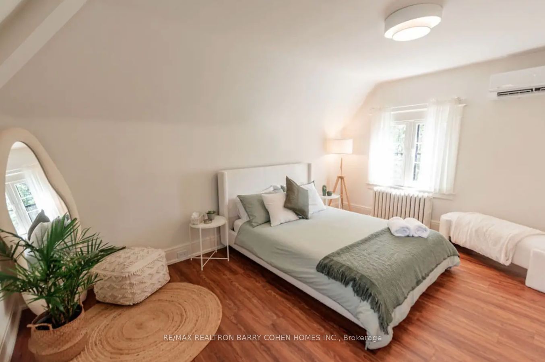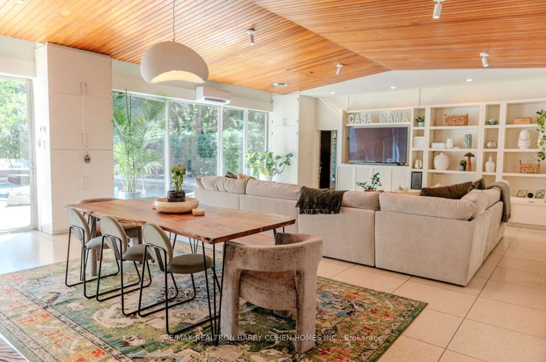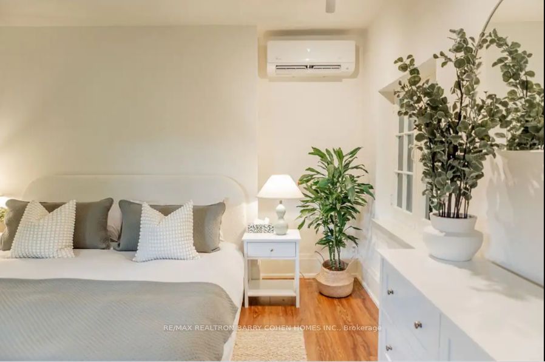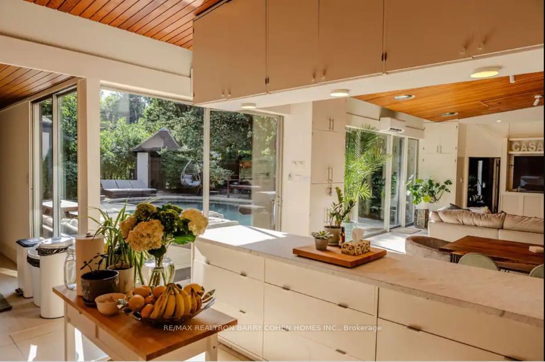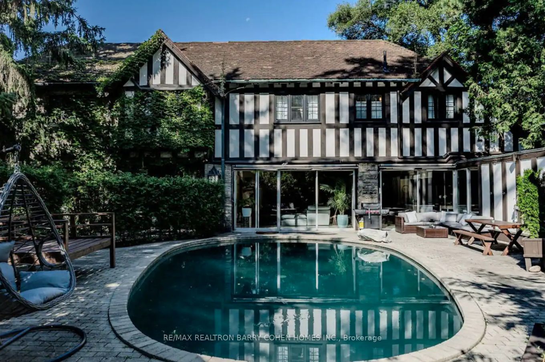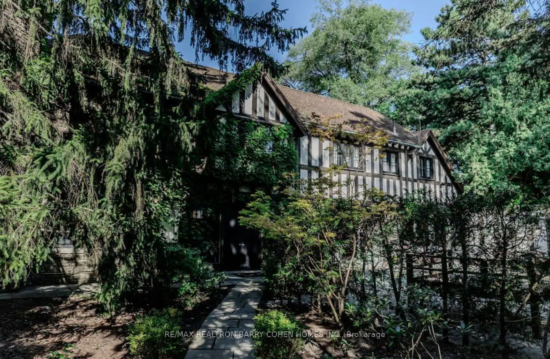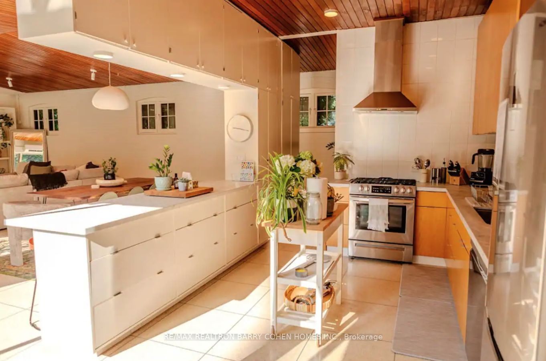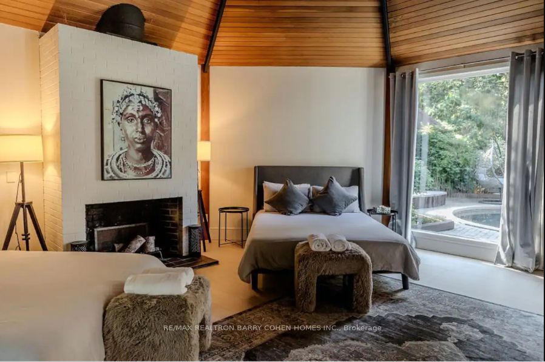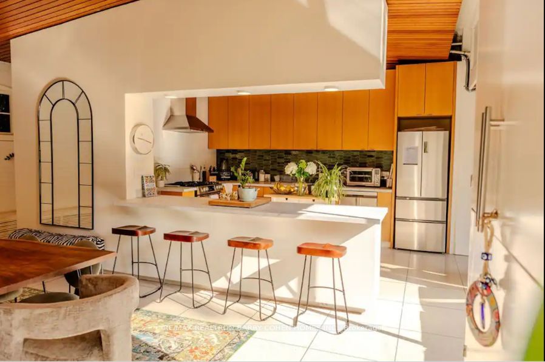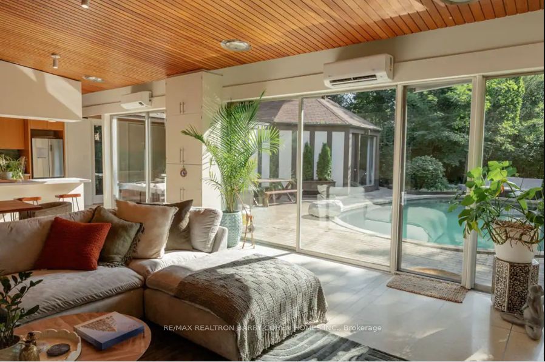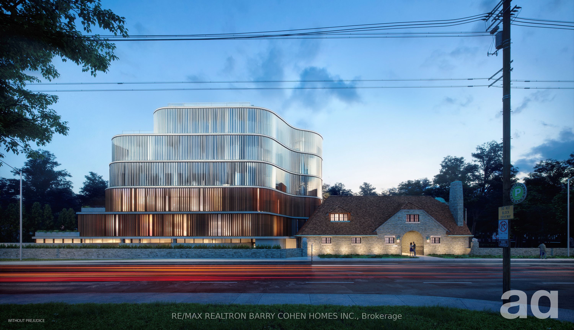$5,500,000
Available - For Sale
Listing ID: C9304347
2 Valleyanna Dr , Toronto, M4N 1J8, Ontario
| Current Rental Income. Call LA For Details. Build 6 Up To 11-Storey Condominium As Per Official Plan, Zoning By-Law And Urban Design Guidelines, Which Supports An As-Of-Right Zoning For A Minimum Of Six (6) Storey's With The Potential To Build Up To An Eleven (11) Storey Mid-Rise Building (Note: City Of Toronto Has Defines Mid-Rise As 11-Storeys), Enacted Across Toronto's Major Streets And Avenues Approved At LPAT August 2022, Amendment To Zoning By-Law To Permit Apartments R3. |
| Extras: Additionally, Will Include A 2-Storey Renovated (2024) Stunning Heritage Home To Be Joyfully Maintained And Currently Leased Enjoying Airbnb Income. |
| Price | $5,500,000 |
| Taxes: | $14298.62 |
| Address: | 2 Valleyanna Dr , Toronto, M4N 1J8, Ontario |
| Lot Size: | 126.79 x 255.00 (Feet) |
| Directions/Cross Streets: | Bayview South Of Lawrence |
| Rooms: | 8 |
| Bedrooms: | 5 |
| Bedrooms +: | |
| Kitchens: | 1 |
| Family Room: | Y |
| Basement: | Crawl Space |
| Property Type: | Detached |
| Style: | 2-Storey |
| Exterior: | Stone, Stucco/Plaster |
| Garage Type: | None |
| (Parking/)Drive: | Circular |
| Drive Parking Spaces: | 5 |
| Pool: | Inground |
| Property Features: | Cul De Sac, Golf, Hospital, Park, Public Transit, School |
| Fireplace/Stove: | Y |
| Heat Source: | Gas |
| Heat Type: | Water |
| Central Air Conditioning: | Other |
| Laundry Level: | Main |
| Sewers: | Sewers |
| Water: | Municipal |
$
%
Years
This calculator is for demonstration purposes only. Always consult a professional
financial advisor before making personal financial decisions.
| Although the information displayed is believed to be accurate, no warranties or representations are made of any kind. |
| RE/MAX REALTRON BARRY COHEN HOMES INC. |
|
|

Alex Mohseni-Khalesi
Sales Representative
Dir:
5199026300
Bus:
4167211500
| Book Showing | Email a Friend |
Jump To:
At a Glance:
| Type: | Freehold - Detached |
| Area: | Toronto |
| Municipality: | Toronto |
| Neighbourhood: | Bridle Path-Sunnybrook-York Mills |
| Style: | 2-Storey |
| Lot Size: | 126.79 x 255.00(Feet) |
| Tax: | $14,298.62 |
| Beds: | 5 |
| Baths: | 3 |
| Fireplace: | Y |
| Pool: | Inground |
Locatin Map:
Payment Calculator:
