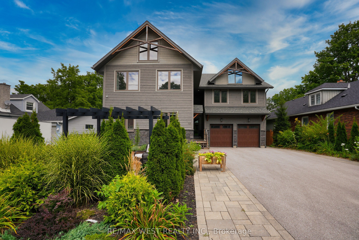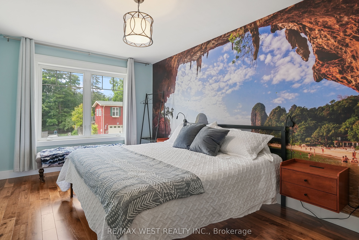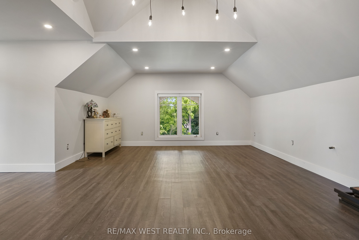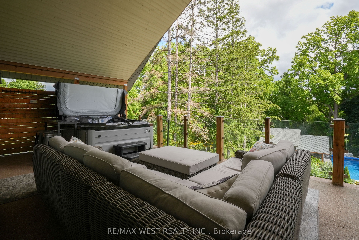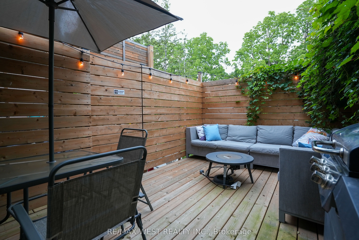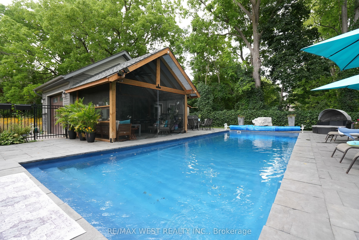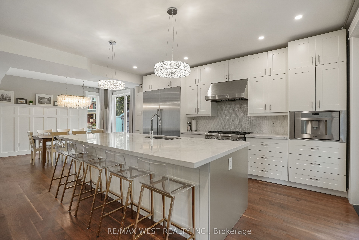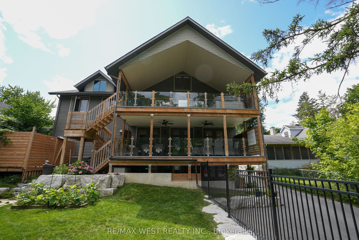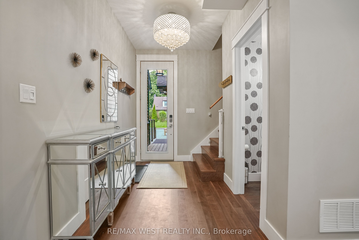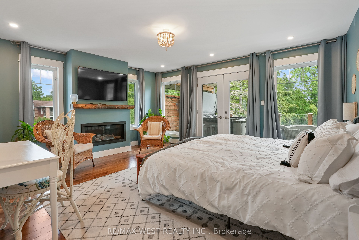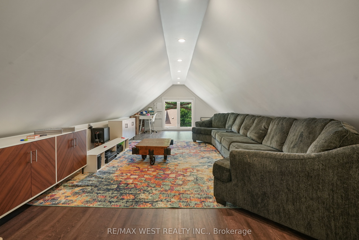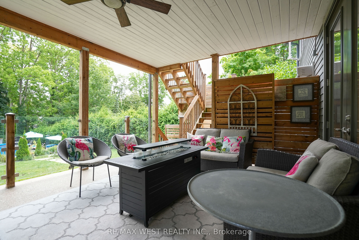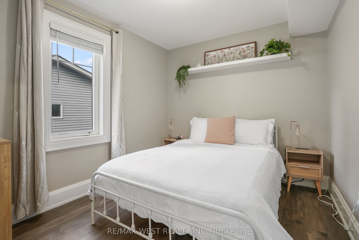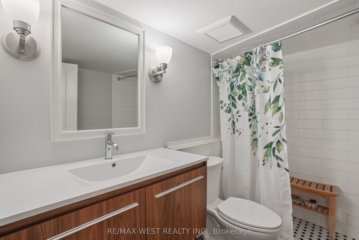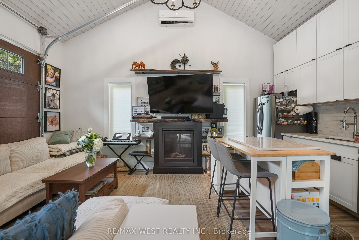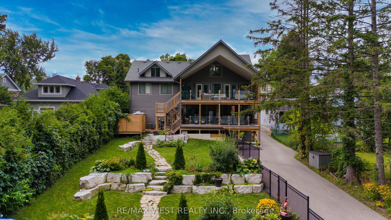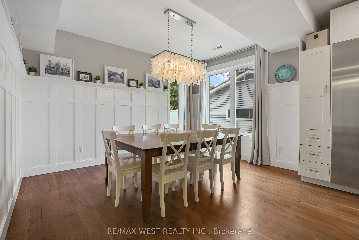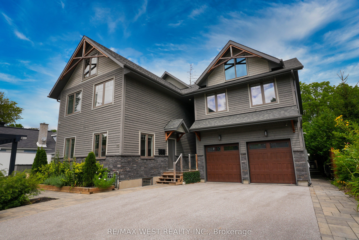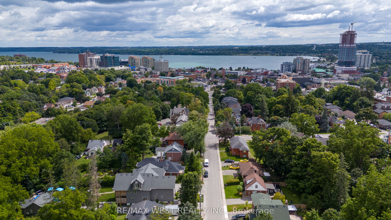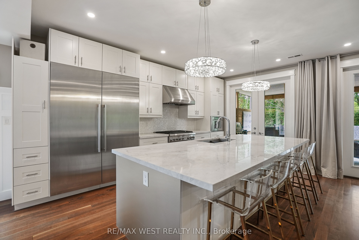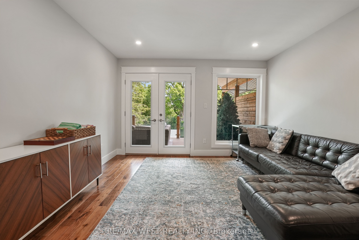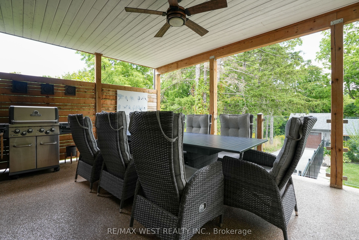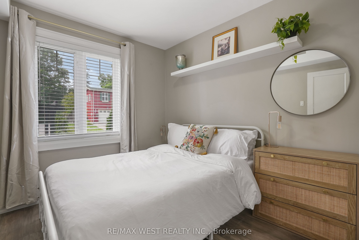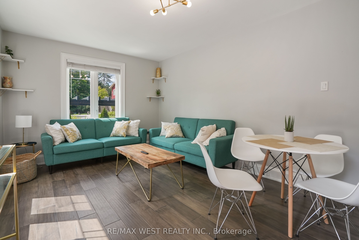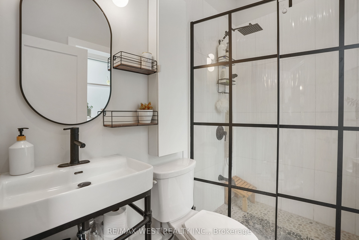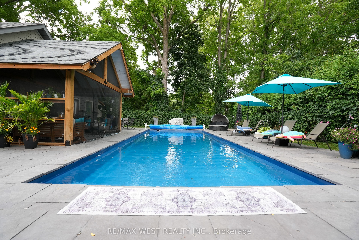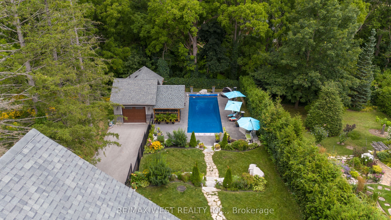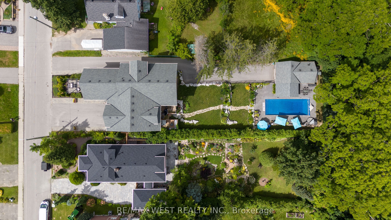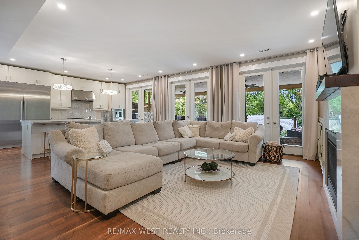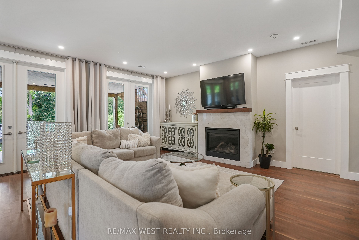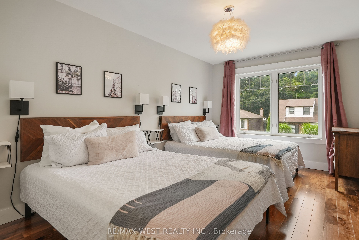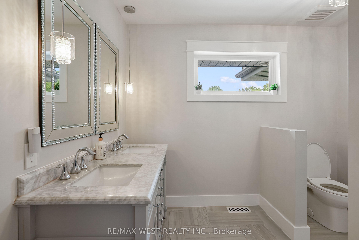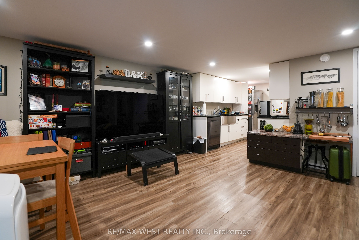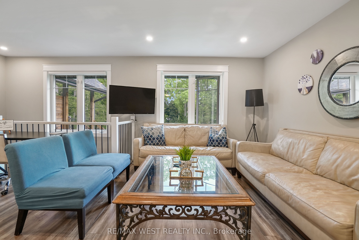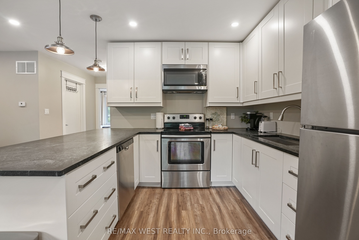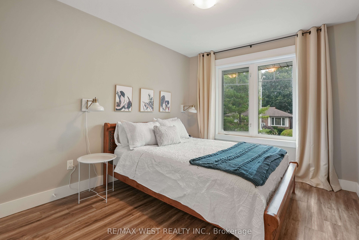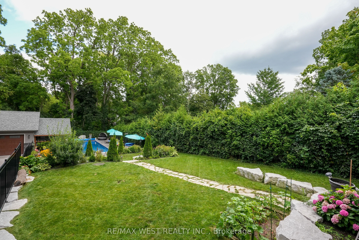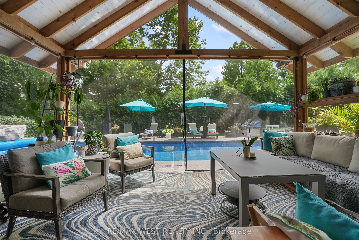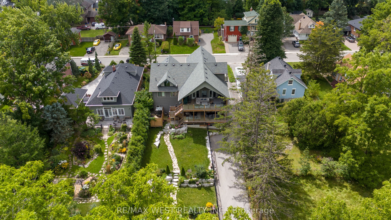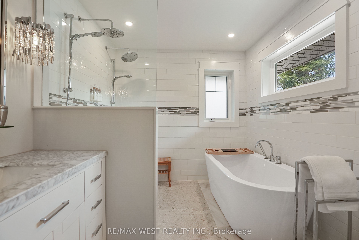$2,599,000
Available - For Sale
Listing ID: S9305261
115 Clapperton St , Barrie, L4M 3G3, Ontario
| An absolute rarity to behold sitting on a 66x233 ft. lot this 2018 complete rebuild composed of Five Separate Spectacular Units consisting of 1-3 Bed/3-2 Bed & a 1 plus bunk bed 3 Season Garden Suite. Cost to Re-build: $430/per square @ 4600 squares above grade, not including basement and Garden Suite. Nine foot ceilings on the main floor, open concept with Thermador appliances. Turn key and move in ready; 360 degree landscaped property, multi-tiered amour stone retaining walls, room for 9 cars + 3-car built in garage. Stunning 16x40 inground saltwater/heated/fiberglass pool, patios, and outdoor/covered decks in abundance. The entire house is fire code compliant. Impeccable finishes adorn the entire home! Currently owner occupied/Air B&B/Partial Rental. Ideal for end user/income or pure investor. Easily pull a 6%Cap rate. Request add. feature sheet for details. An absolute must see property to fully appreciate. No hotel in direct. One km to Beach/waterfront/downtown. |
| Extras: 400 amp service. 18+ smoke & Co2 wired system. 3 HWT tanks owned & 1 rented. 6 Fridges, 1wine fridge, 5 DW, 4 stoves, 4 washers/dryers, 4 B/I microwaves, 3 Gas Furnaces AC forced Air. 2 Heat Pump Mini Splits 2 Gas FP. Jacuzzi, B/I Espresso |
| Price | $2,599,000 |
| Taxes: | $12475.04 |
| Tax Type: | Annual |
| Occupancy by: | Own+Ten |
| Address: | 115 Clapperton St , Barrie, L4M 3G3, Ontario |
| Postal Code: | L4M 3G3 |
| Province/State: | Ontario |
| Legal Description: | LT 19 E/S CLAPPERTON ST PL 31 BARRIE (AM |
| Lot Size: | 66.00 x 233.00 (Feet) |
| Directions/Cross Streets: | Bayfield St. & Wellington St.E |
| Category: | Apartment |
| Use: | Apts-2 To 5 Units |
| Building Percentage: | Y |
| Total Area: | 16004.00 |
| Total Area Code: | Sq Ft |
| Financial Statement: | Y |
| Chattels: | N |
| Franchise: | N |
| LLBO: | N |
| Expenses Actual/Estimated: | $Act |
| Sprinklers: | N |
| Rail: | N |
| Heat Type: | Gas Forced Air Closd |
| Central Air Conditioning: | Y |
| Elevator Lift: | None |
| Water: | Municipal |
$
%
Years
This calculator is for demonstration purposes only. Always consult a professional
financial advisor before making personal financial decisions.
| Although the information displayed is believed to be accurate, no warranties or representations are made of any kind. |
| RE/MAX WEST REALTY INC. |
|
|

Alex Mohseni-Khalesi
Sales Representative
Dir:
5199026300
Bus:
4167211500
| Book Showing | Email a Friend |
Jump To:
At a Glance:
| Type: | Com - Investment |
| Area: | Simcoe |
| Municipality: | Barrie |
| Neighbourhood: | Wellington |
| Lot Size: | 66.00 x 233.00(Feet) |
| Tax: | $12,475.04 |
Locatin Map:
Payment Calculator:
