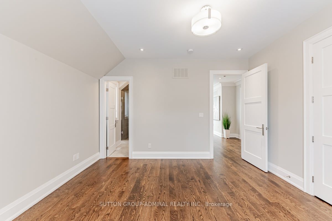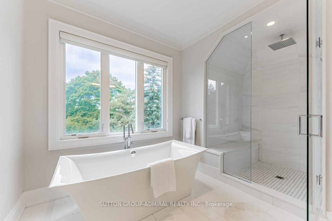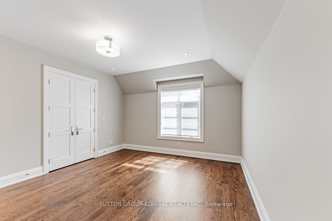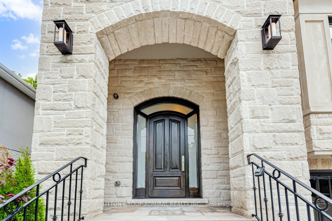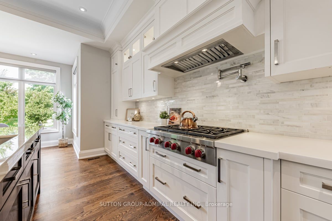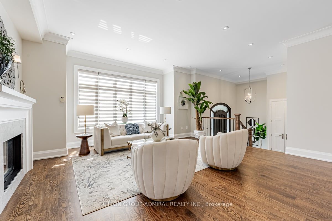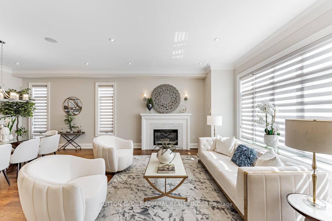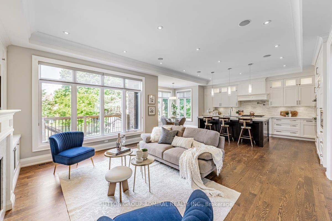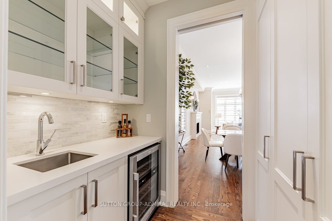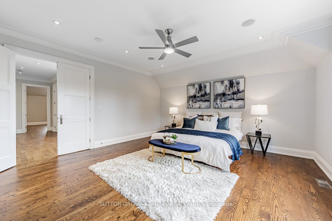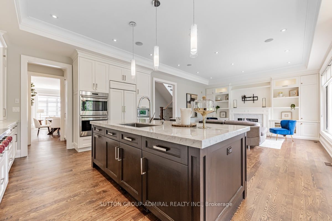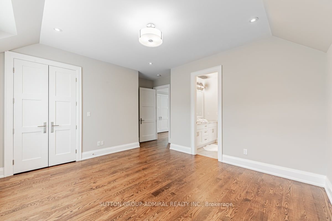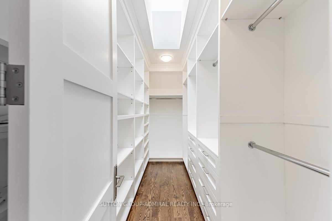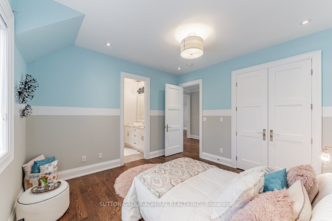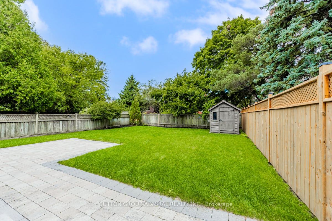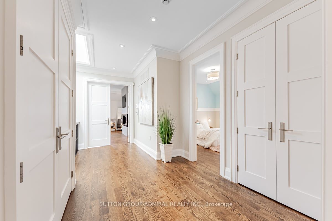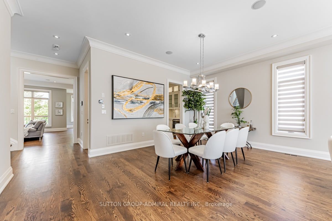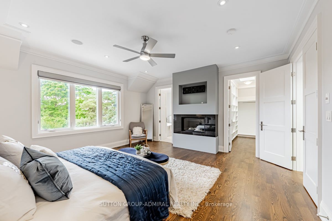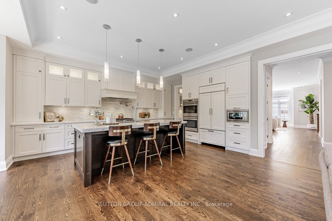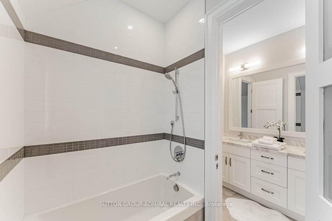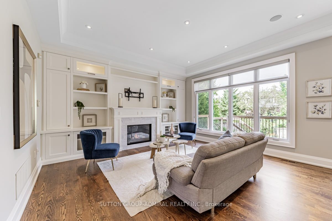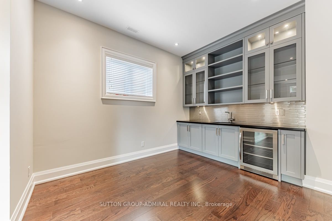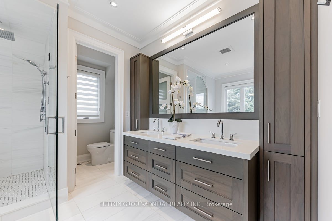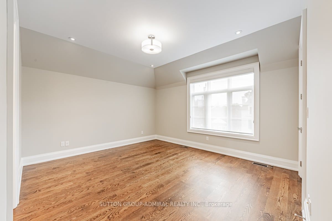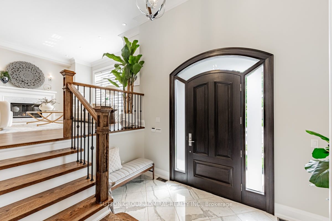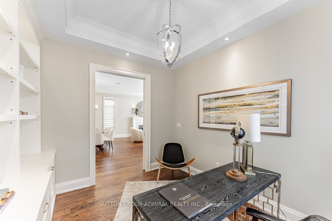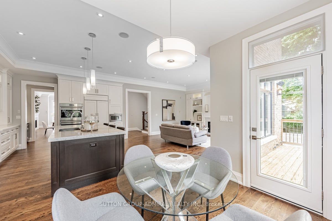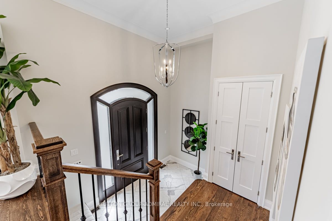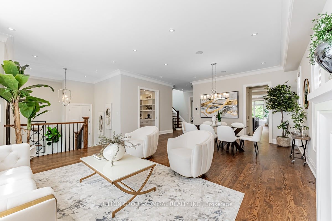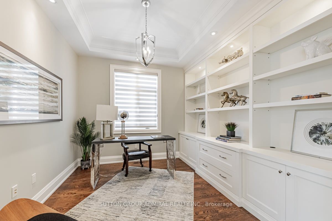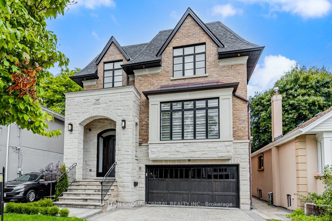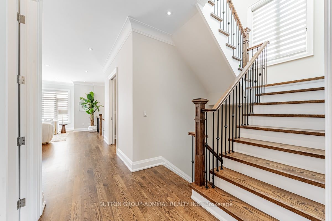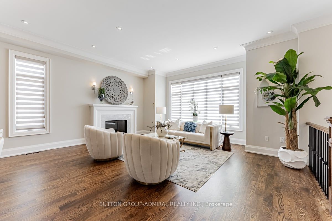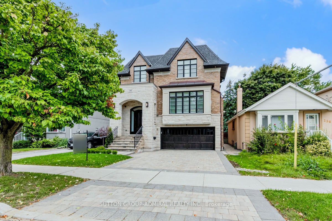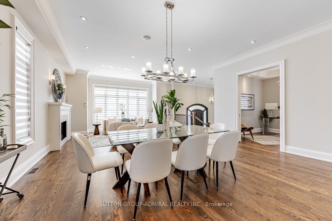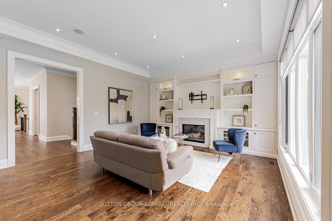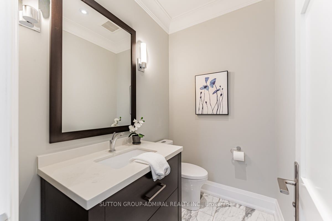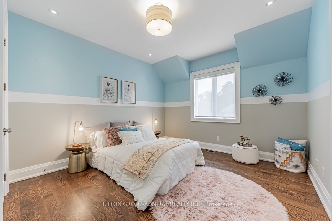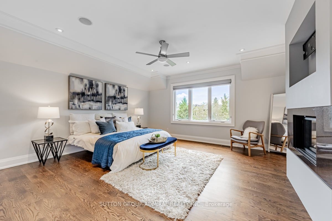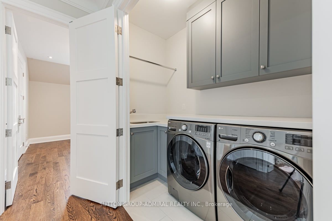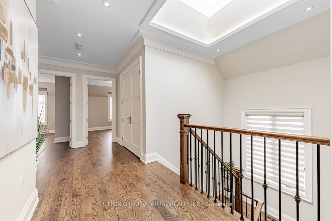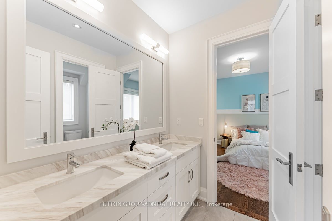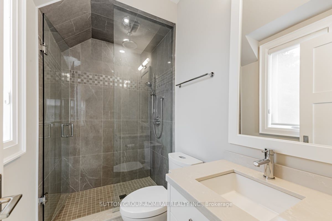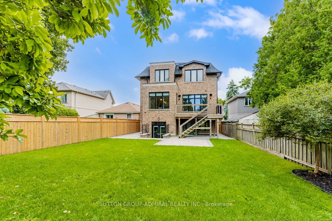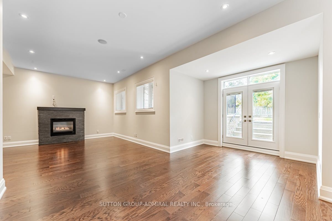$3,499,000
Available - For Sale
Listing ID: C9307201
240 Florence Ave , Toronto, M2N 1G6, Ontario
| Luxurious and sophisticated custom-built home in beautiful, family-friendly Lansing-Westgate. Approx 3500 sqft of above-grade living space on a full 40' lot. Impeccable design, finest finishes, unparalled quality and construction. Soaring ceilings, well-appointed rooms and abundant natural light. Designer chef's kitchen w/ huge gleaming marble island, servery w/ bar fridge and top-end Sub-zero/ Wolf appliance package. Incredible primary bdrm oasis. Heated floor. 4 Fireplaces. 5th bdrm/ Nanny/ in-law suite. Wet bar and w/o to massive backyard. Prof Landscp. B/Is throughout. Tons of Storage and more! Excellent schools, beautiful parks, walk to nearby central Yonge/Shep and Mel Lastman Sq. 2mins to TTC and 401. An opportunity not to be missed! |
| Extras: Sub-zero Fridge, Wolf Range and double ovens, Asco D/W, B/I micro, 2 Bar Fridges, Electrolux central vac, ELFs, Cust Window Covers, B/I Speakers, Sprinkler Sys, EGDO, Video Doorbell, Smart Thermostat, Outdoor Camera |
| Price | $3,499,000 |
| Taxes: | $14041.12 |
| Address: | 240 Florence Ave , Toronto, M2N 1G6, Ontario |
| Lot Size: | 40.00 x 130.00 (Feet) |
| Directions/Cross Streets: | Yonge St/Sheppard Ave |
| Rooms: | 10 |
| Rooms +: | 4 |
| Bedrooms: | 4 |
| Bedrooms +: | 1 |
| Kitchens: | 1 |
| Family Room: | Y |
| Basement: | Finished |
| Property Type: | Detached |
| Style: | 2-Storey |
| Exterior: | Brick, Stone |
| Garage Type: | Built-In |
| (Parking/)Drive: | Available |
| Drive Parking Spaces: | 2 |
| Pool: | None |
| Fireplace/Stove: | Y |
| Heat Source: | Gas |
| Heat Type: | Forced Air |
| Central Air Conditioning: | Central Air |
| Sewers: | Sewers |
| Water: | Municipal |
$
%
Years
This calculator is for demonstration purposes only. Always consult a professional
financial advisor before making personal financial decisions.
| Although the information displayed is believed to be accurate, no warranties or representations are made of any kind. |
| SUTTON GROUP-ADMIRAL REALTY INC. |
|
|

Alex Mohseni-Khalesi
Sales Representative
Dir:
5199026300
Bus:
4167211500
| Virtual Tour | Book Showing | Email a Friend |
Jump To:
At a Glance:
| Type: | Freehold - Detached |
| Area: | Toronto |
| Municipality: | Toronto |
| Neighbourhood: | Lansing-Westgate |
| Style: | 2-Storey |
| Lot Size: | 40.00 x 130.00(Feet) |
| Tax: | $14,041.12 |
| Beds: | 4+1 |
| Baths: | 5 |
| Fireplace: | Y |
| Pool: | None |
Locatin Map:
Payment Calculator:
