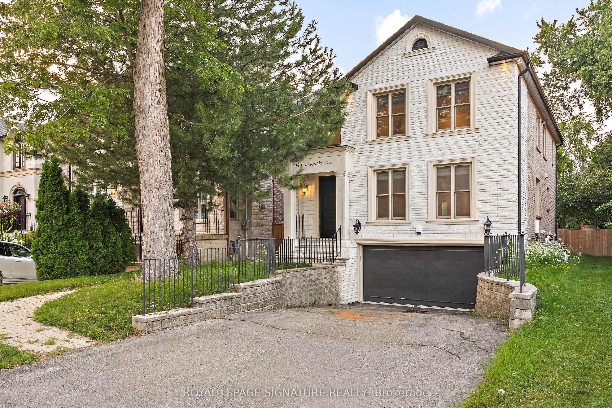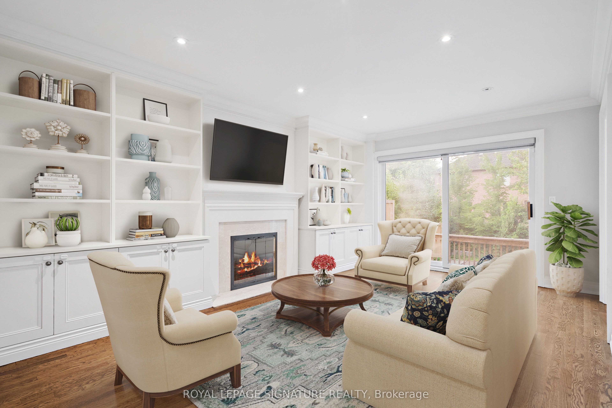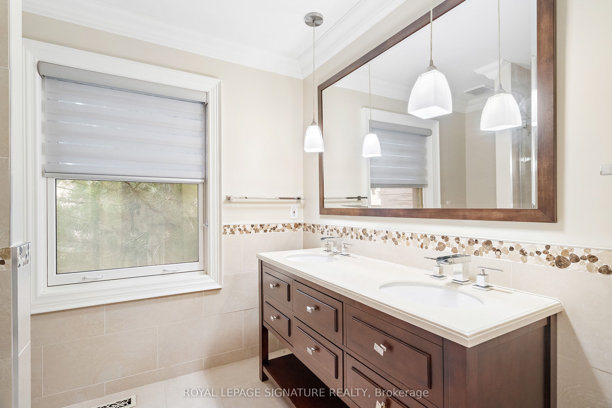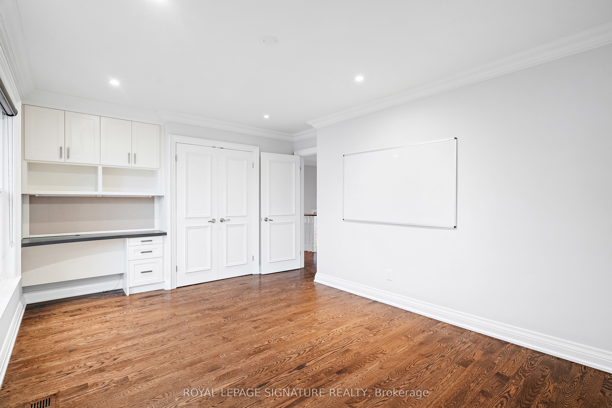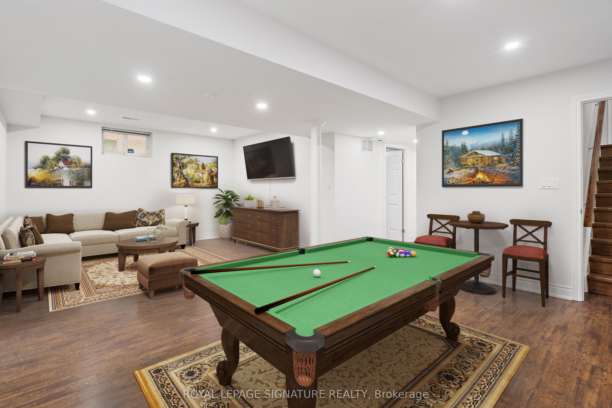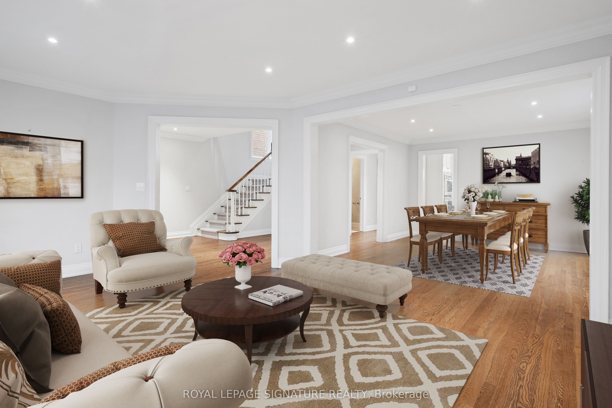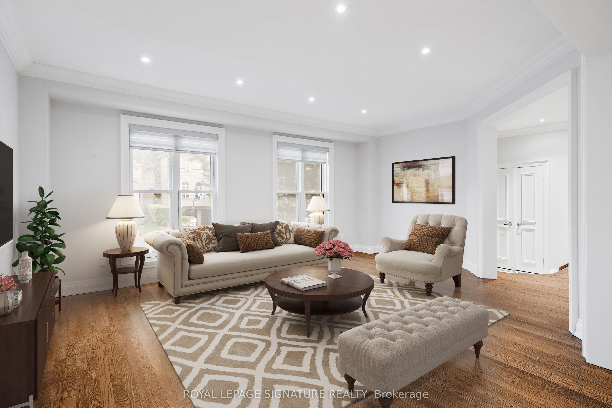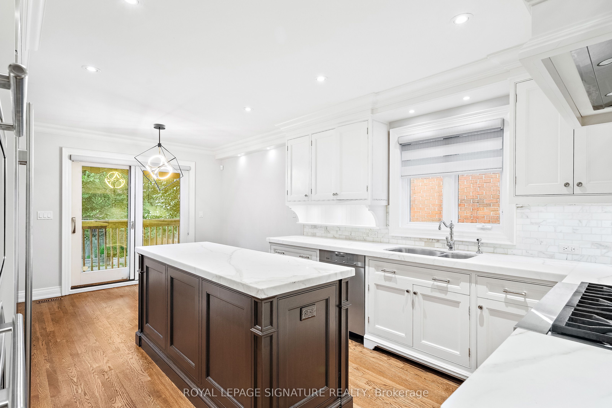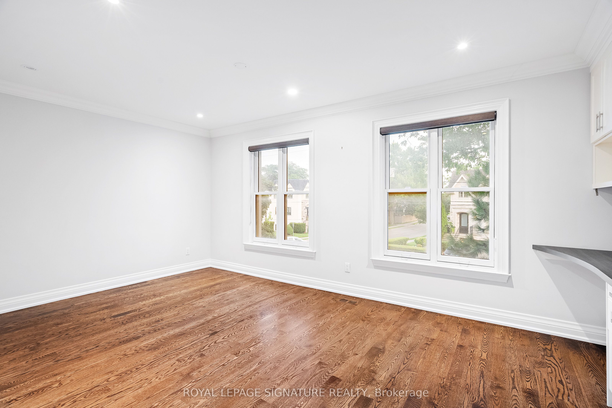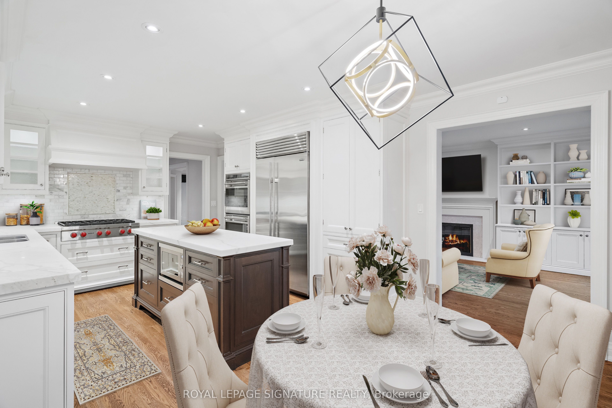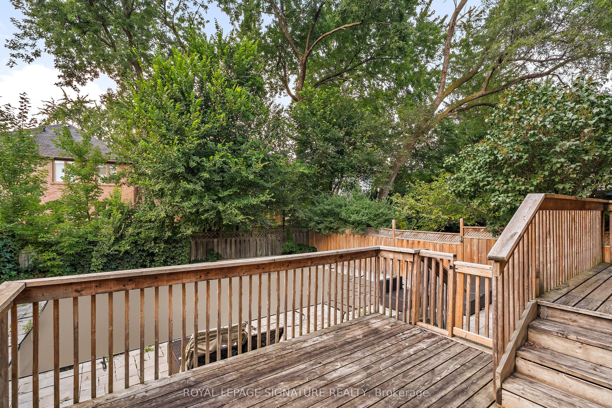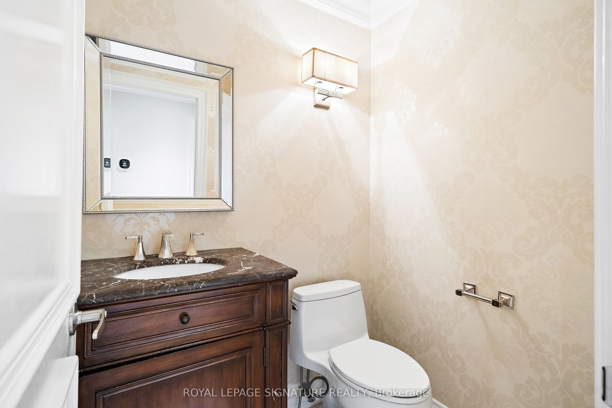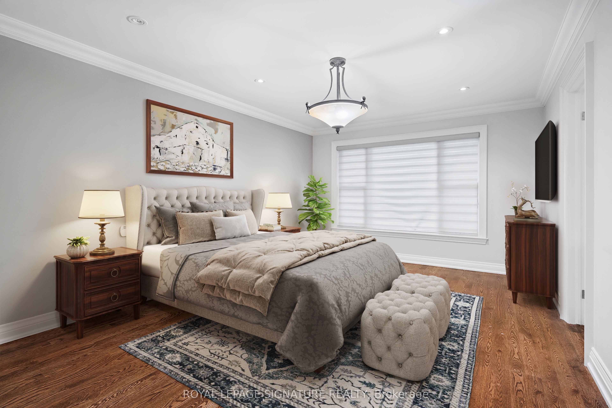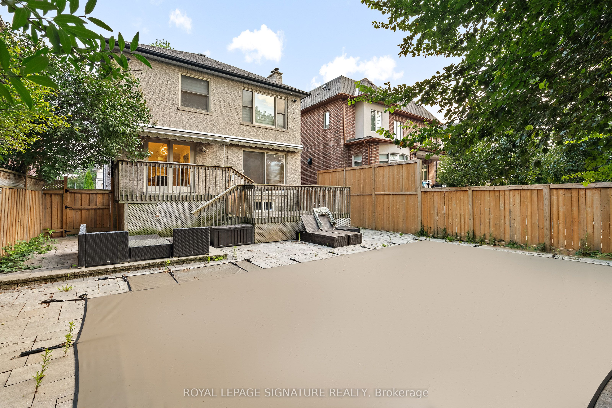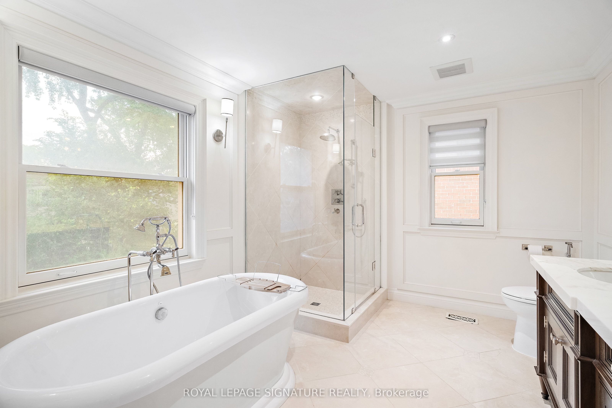$8,900
Available - For Rent
Listing ID: C9349710
518 Cranbrooke Ave North , Toronto, M5M 1N8, Ontario
| Step Into a World of Refined Elegance With This Stunning Residence in the Highly Sought-After Bedford Park Neighbourhood. This Luxurious Home Features a Cozy Kitchen and Family Room Overlooking a Large Swimming Pool, Perfect for Intimate Gatherings and Family Fun. Boasting 4 Spacious Bedrooms and a Generous Basement, This Home Is Designed for Both Comfort and Style. The Backyard Is a Private Oasis, Adorned With Majestic Mature Trees, Offering Shade and Tranquility. The Neighborhood Offers an Array of Top-Notch Amenities, Including Golf Course, Skating Rink, Dog Parks, and Playgrounds, Providing the Perfect Retreat for Relaxation and Recreation. The Vibrant Avenue Rd, With Its Numerous Retail Options and Restaurants, Is Just a Short Walk Away, Offering Convenience and a Lively Atmosphere. Designed for Highly Educated Professionals and Families Alike, This Home Grants Access to a Plethora of Educational Institutions. With 11 Public Schools, 7 Catholic Schools, and 10 Private Schools Nearby, Including Esteemed Institutions Such as John Wanless Junior Public School, Blessed Sacrament Catholic School, Havergal College, and Lawrence Park Collegiate Institute, the Area Is a Hub for Quality Education. The Schools Offer Diverse Programs, Including French Immersion, Montessori, All-Female and All-Male Environments, and International Baccalaureate. The Family-Friendly Neighborhood Ensures a Sense of Community and Safety, Perfect for Raising Children. Seize This Rare Opportunity to Own a Remarkable Residence That Harmoniously Blends Luxury and Lifestyle in the Coveted Bedford Park Area. This Home Is More Than Just a Property; It Is a Place Where Memories Are Made and Dreams Are Realized! |
| Price | $8,900 |
| Address: | 518 Cranbrooke Ave North , Toronto, M5M 1N8, Ontario |
| Lot Size: | 40.00 x 118.00 (Feet) |
| Directions/Cross Streets: | Avenue Rd / Lawrence Ave W |
| Rooms: | 8 |
| Rooms +: | 3 |
| Bedrooms: | 4 |
| Bedrooms +: | 1 |
| Kitchens: | 1 |
| Family Room: | Y |
| Basement: | Finished |
| Furnished: | N |
| Property Type: | Detached |
| Style: | 2-Storey |
| Exterior: | Brick, Stone |
| Garage Type: | Attached |
| (Parking/)Drive: | Private |
| Drive Parking Spaces: | 2 |
| Pool: | Inground |
| Private Entrance: | Y |
| Parking Included: | Y |
| Fireplace/Stove: | Y |
| Heat Source: | Gas |
| Heat Type: | Forced Air |
| Central Air Conditioning: | Central Air |
| Sewers: | Sewers |
| Water: | Municipal |
| Although the information displayed is believed to be accurate, no warranties or representations are made of any kind. |
| ROYAL LEPAGE SIGNATURE REALTY |
|
|

Alex Mohseni-Khalesi
Sales Representative
Dir:
5199026300
Bus:
4167211500
| Book Showing | Email a Friend |
Jump To:
At a Glance:
| Type: | Freehold - Detached |
| Area: | Toronto |
| Municipality: | Toronto |
| Neighbourhood: | Bedford Park-Nortown |
| Style: | 2-Storey |
| Lot Size: | 40.00 x 118.00(Feet) |
| Beds: | 4+1 |
| Baths: | 4 |
| Fireplace: | Y |
| Pool: | Inground |
Locatin Map:
